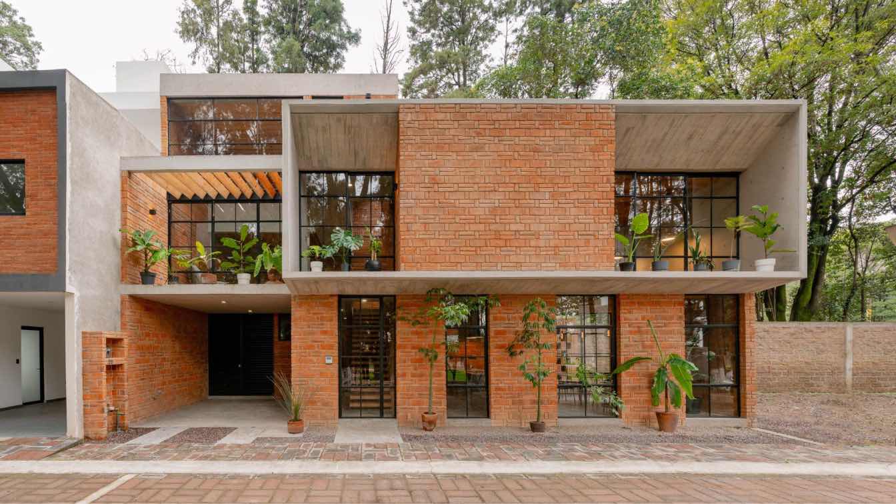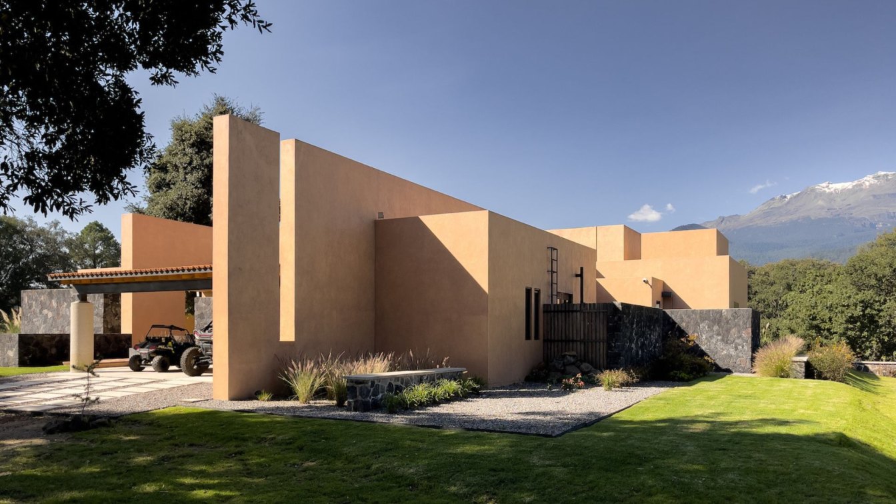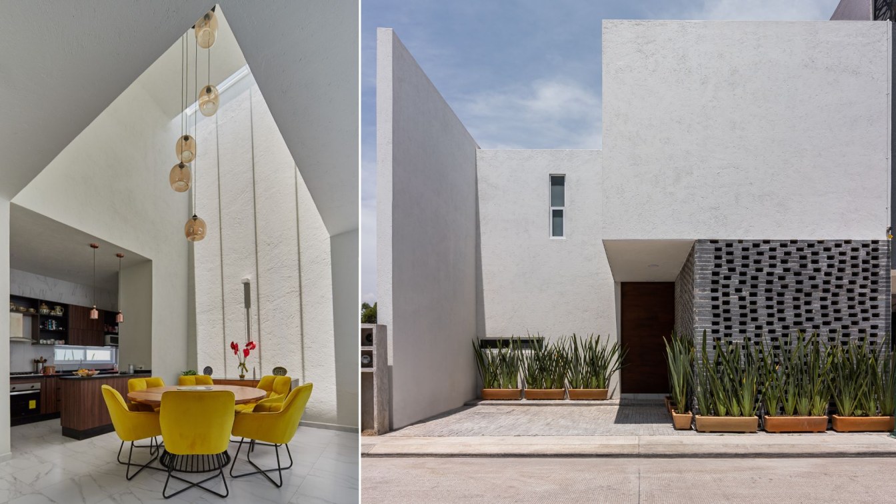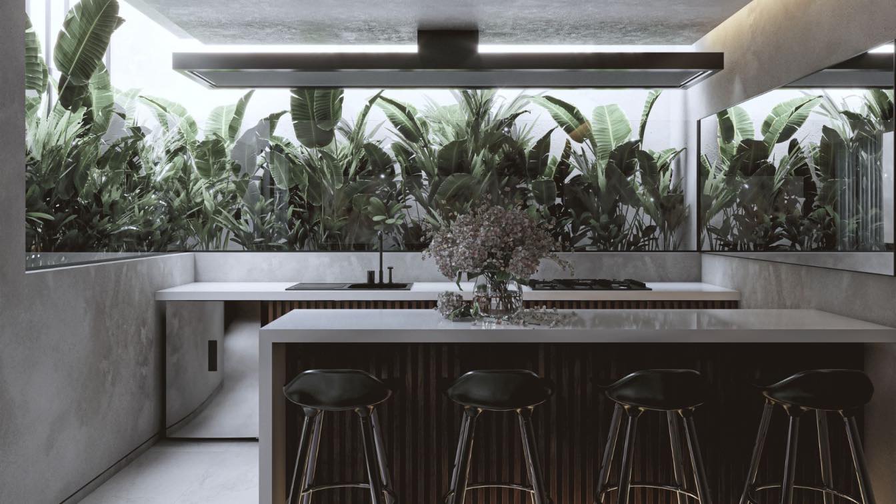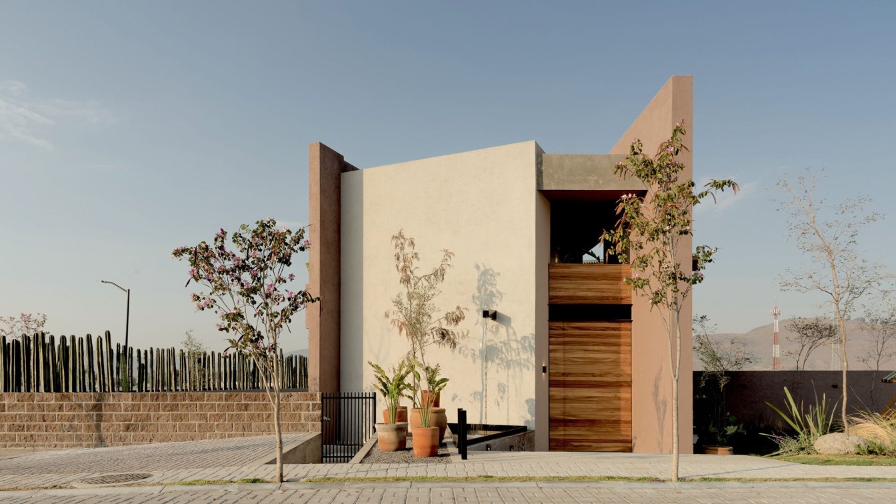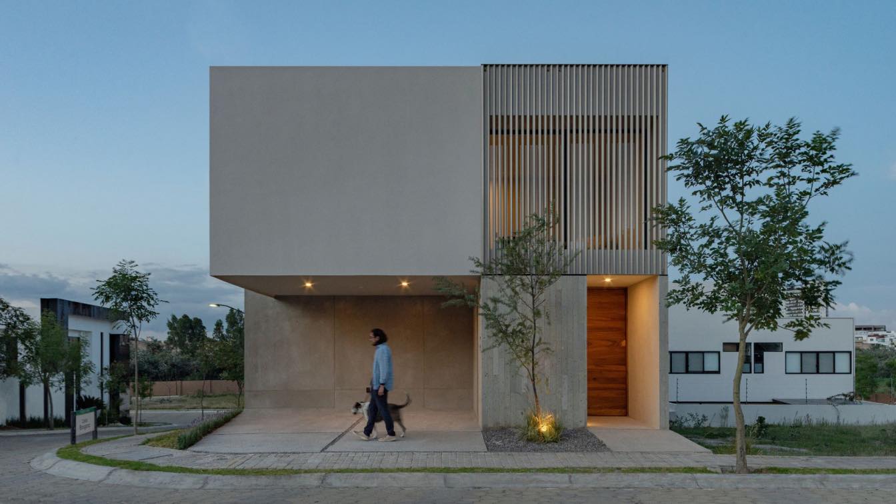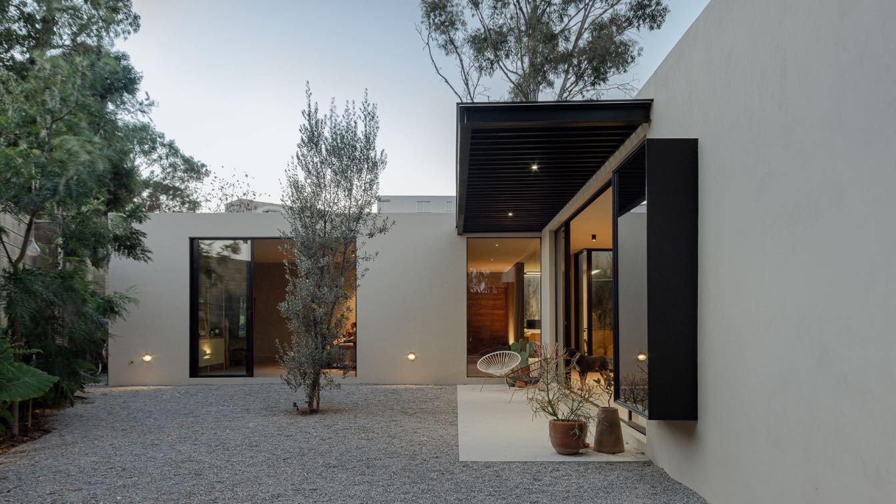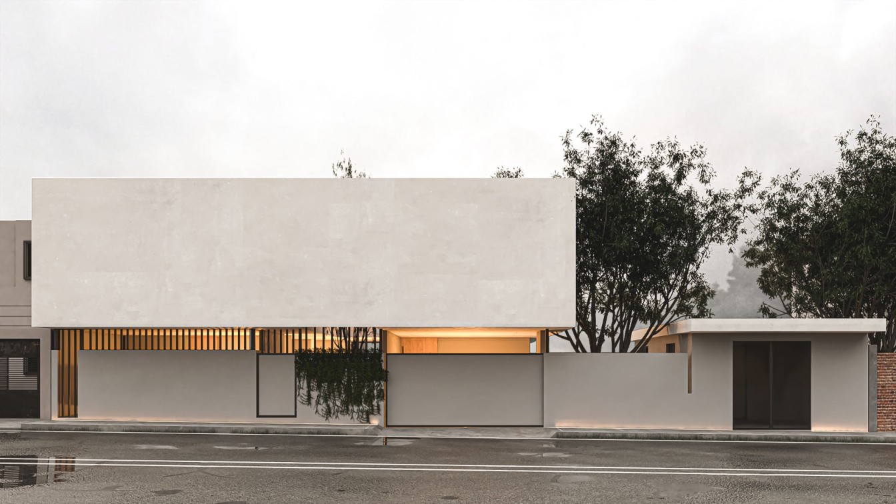MoMa House is located in the Puebla Province of México, in the municipality of San Pedro Cholula. This town is one of the growing areas of the Puebla Valley, and yet, there still are many agriculture parcels, clay furnaces, factories and traditional workshops still run by local families.
Architecture firm
Estudio Tecalli
Location
San Pedro Cholula, Puebla, Mexico
Principal architect
Roberto Martinez
Design team
Roberto Martinez, Berenice Leon, Daniel Serrano
Interior design
Cacao Design
Structural engineer
Mario Rojas
Landscape
Beautanical Boutique
Tools used
AutoCAD, Opus, SketchUp, V-ray
Construction
Estudio Tecalli
Material
Brick, Concrete, Steel, Wood slams
Typology
Residential › House
Dionne Arquitectos: It is a resthome for a family of 5 members. The project is located in the foothills of the Iztaccíhuatl, in a land surrounded by abundant nature, next to a ravine. It is displanted in a horizontal direction to give rise to the architectural program in different sections: the guardhouse, the country house and the bungalow or lof...
Architecture firm
Dionne Arquitectos
Photography
César Cervantes
Principal architect
Fred Dionne
Design team
Francisco Baxin, Erick Valle, Brenda Rueda
Collaborators
Francisco Baxin, Erick Valle, Brenda Rueda, DIAM Construction
Interior design
Dionne Interior Design
Material
Ceramic floors: Interceramic, CesantoniSynthetic. wooden deck: MV. Marble: Mármoles PuentePasta. floor: La Fabriquita. Tiles: Azulejos Anzique, Finishes Tlapaltotoli, Traditional Mexican TileClay tilered: Macere
Typology
Residential › House
Renasci is a house with a dense, compact structure and organization, with sober and elegant lines, with a basic geometry as well as monochrome, which is silent towards the neighborhood and finds its voice within the space, which tries to build an atmosphere of peace and reflection for its inhabitants, where they can reinvent themselves or be reborn...
Project name
Renasci House (Casa Renasci)
Architecture firm
Moctezuma Estudio de Arquitectura
Location
San Andrés Cholula, Puebla, Mexico
Photography
Rafales Cortes Casas, Johnny Moreno, Luis Moctezuma Gutiérrez Cevada
Principal architect
Luis Moctezuma Gutiérrez Cevada
Design team
Luis Moctezuma Gutiérrez Cevada, Francisco González, Josué Álvarez Morales, Camila Solano Solis,
Structural engineer
Raúl Ruiz
Environmental & MEP
Galo Espinoza, Miguel Mazoco,
Supervision
Sebastian Vasabilbaso Cobarrubias
Visualization
Francisco González, Josué Álvarez Morales
Material
Concrete, Wood, Glass, Stone
Typology
Residential › House
Tulipan 32 is the renovation project of a functionalist building from the 70s located in the city of Puebla, Mexico. This building has already undergone interventions, but only to change the interior configuration as it was originally conceived as a single residential house.
Architecture firm
DMA Arquitectura
Tools used
AutoCAD, SketchUp, V-ray, Adobe Photoshop
Principal architect
David Montiel, Sofía Cortés
Design team
David Montiel, Sofia Cortés
Visualization
David Montiel
Typology
Residential › Apartments
"Casco Parque Mexico" is a clubhouse for a housing cluster located in one of the most important, and fastest growing residential areas in Puebla. The building was projected with two main objectives: to function as a coexistence and leisure center for inhabitants and visitors of all ages, and serve as archetype for future residences within the clust...
Project name
Casco Parque México
Principal architect
MXTAD
Structural engineer
Grado50
Material
Vitromex & Cesantoni Tiles, Rustic Wall plaster, Arauco Wood Panels
Typology
Hospitality › Clubhouse / Visitor Center
Casa Ragu is built upon an irregular, sloped corner lot. These conditions were the base for the development of our first conceptual design pillar: a house projected in half-levels following the topography of the lot.
Principal architect
MXTAD
Structural engineer
Grado50
Tools used
Autodesk AutoCAD, SketchUp
Material
CESANTONI Tiles, Comex Wall Finish, Arauco Melamine wood panels
Typology
Residential › House
TOME house does not respond to the archetype of common housing. Its irregular shaped terrain, spatial program and distribution combine to create a unique project, far from the common requirements, a design made by designers, for designers.
Structural engineer
Grado50
Tools used
Autodesk AutoCAD, SketchUp
Material
CESANTONI Tiles, COREV Wall plaster, LOSAN Melamine wood panels
Typology
Residential › House
Casa Ovando is a work of remodeling a house room for an elderly person, the project seeks to solve the aspects of mobility and accessibility for users hand in hand with their daily routine and without affecting lifestyle.
Project name
Ovando House
Architecture firm
DMA Arquitectura
Tools used
AutoCAD, SketchUp, V-ray, Adobe Photoshop
Principal architect
David Montiel, Sofía Cortés
Design team
David Montiel, Sofia Cortés
Visualization
David Montiel
Typology
Residential › House

