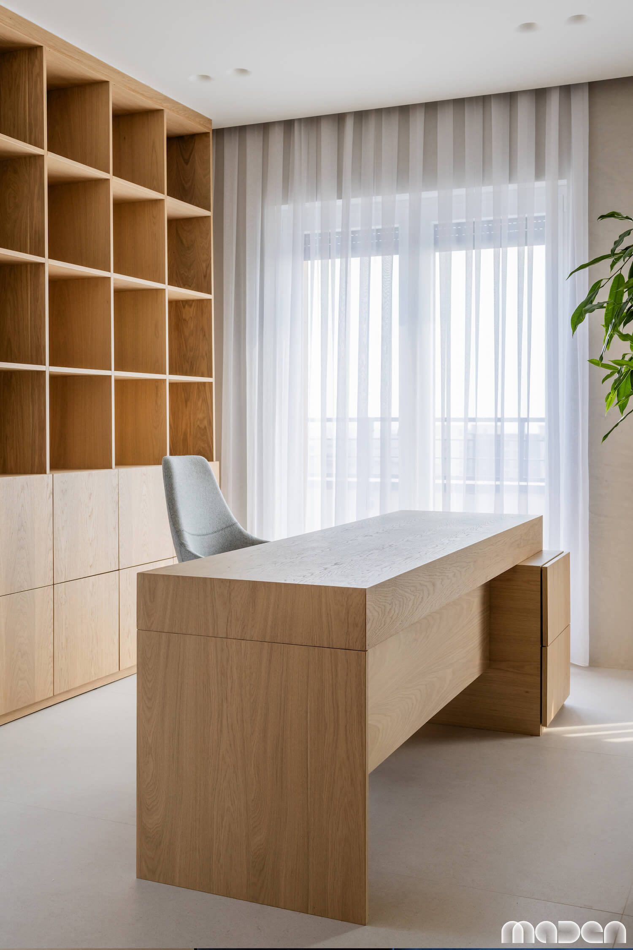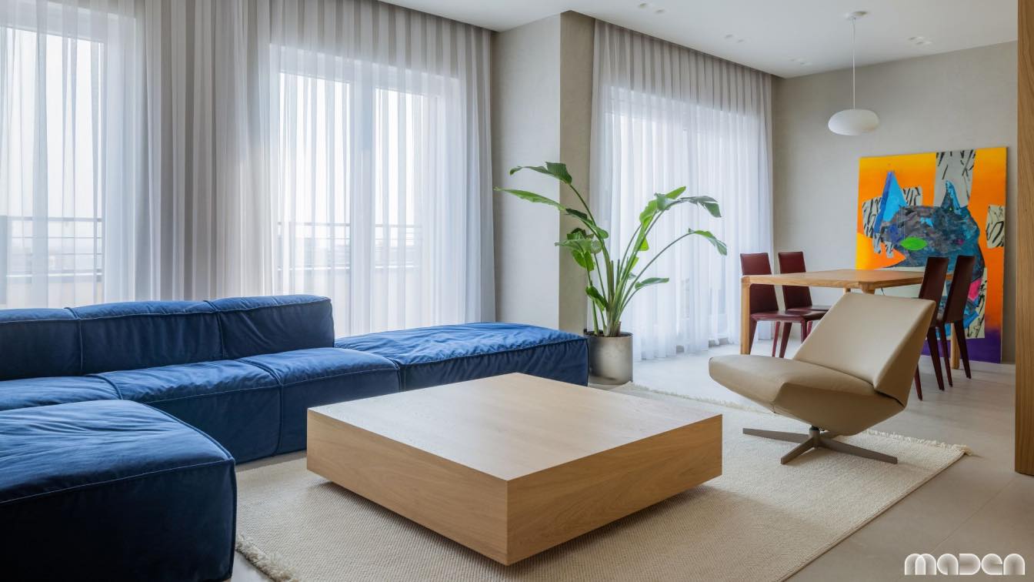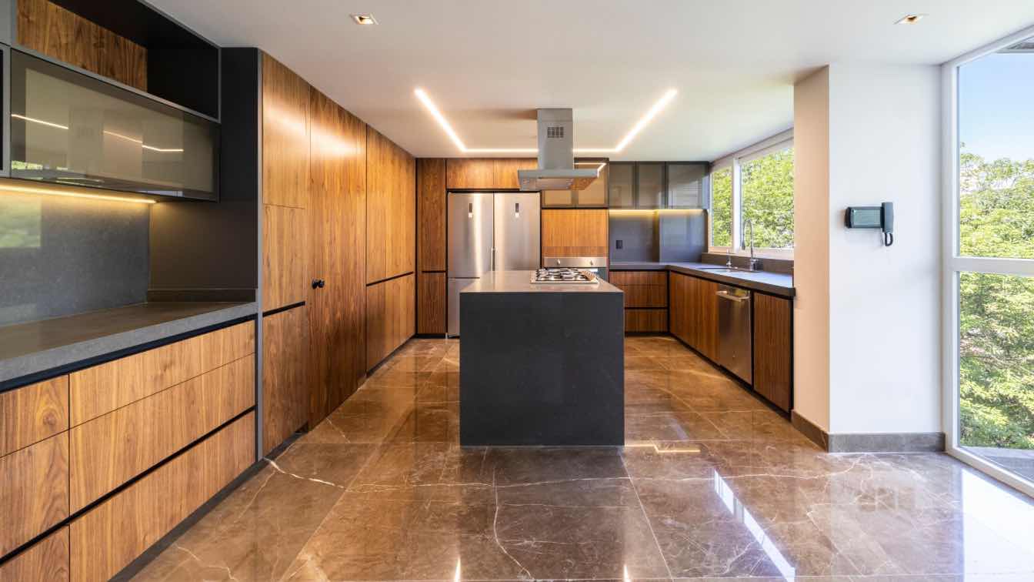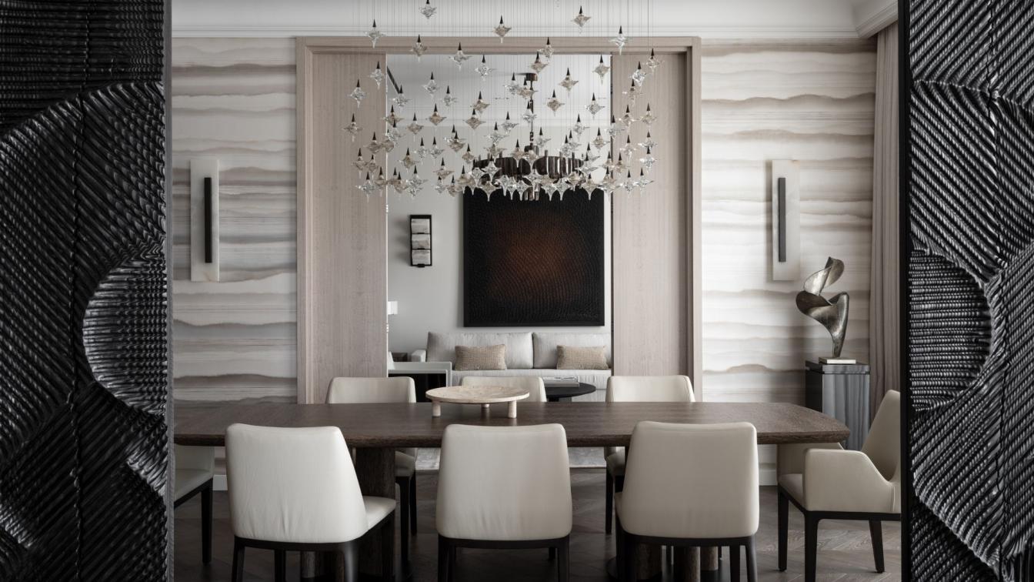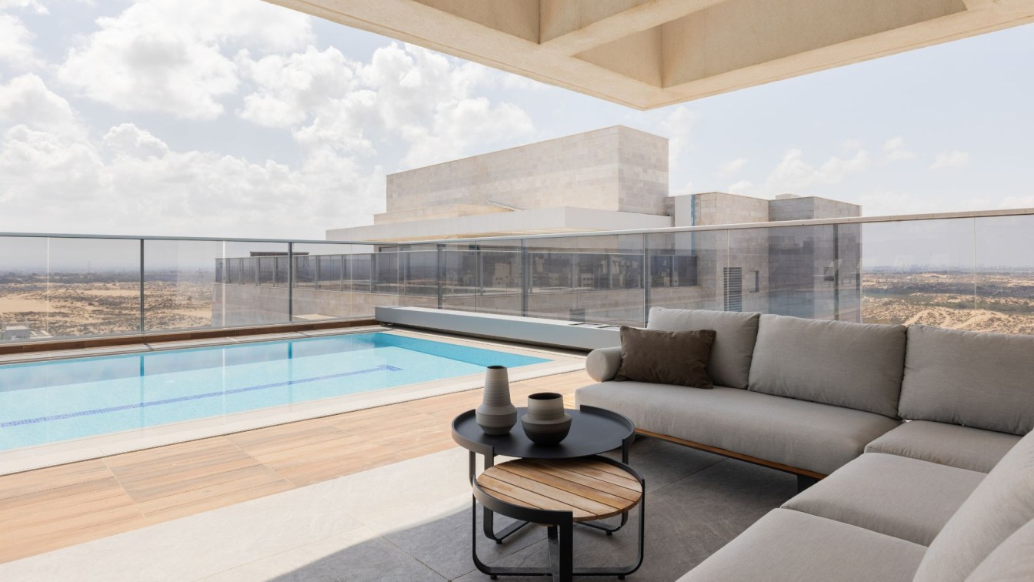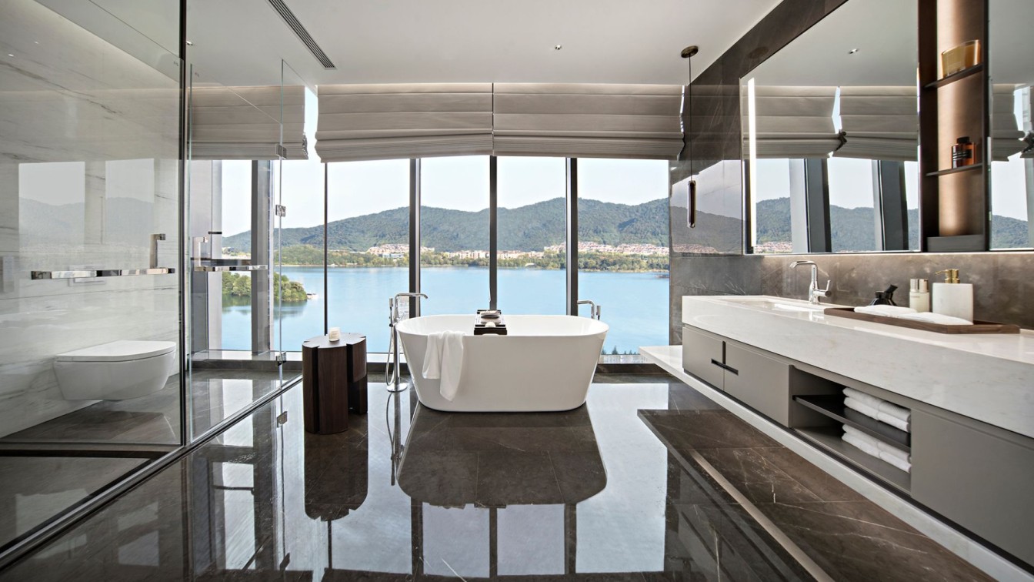Maden Group: The apartment is a masterwork of open design, meant to foster a sense of connection and flow between its various spaces. It's like a well-choreographed dance, creating a visual tapestry that extends not just indoors, but also draws in the natural world outside, all while maintaining an ambiance of comfort and liveliness.
This remarkable transformation began with a bold choice: removing walls that once divided the interior. The result is a spacious canvas where the kitchen, dining room, balcony, living area, and office come together in perfect harmony. Each part of the apartment benefits from abundant natural light and refreshing ventilation, making it a truly inviting and enjoyable place to be.
The design approach is a celebration of contemporary style, combining graceful forms with the enduring warmth of wood as the dominant material. The ceramic tile floor complements these choices, and the textured walls create a soothing backdrop that allows other elements to shine. Vibrant, colorful mobiles add a touch of lively energy, making the space feel like a constantly evolving work of art. It's a home where you can truly understand and appreciate the beauty of both design and living.









