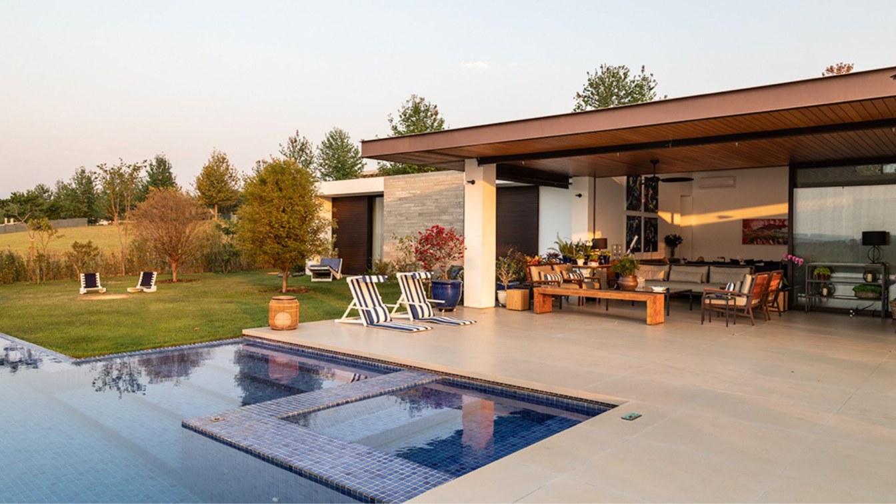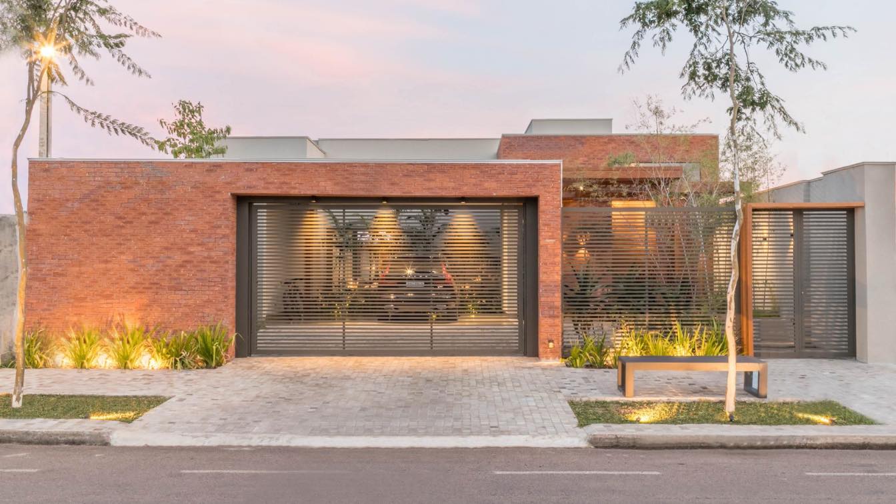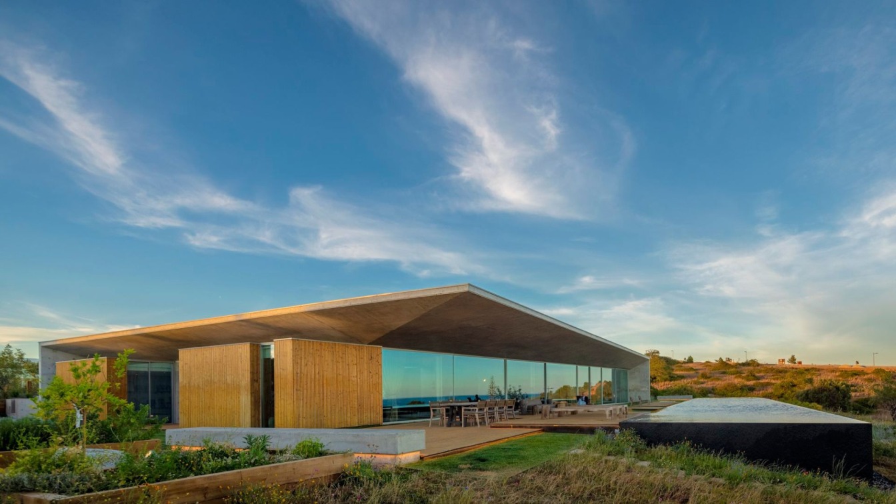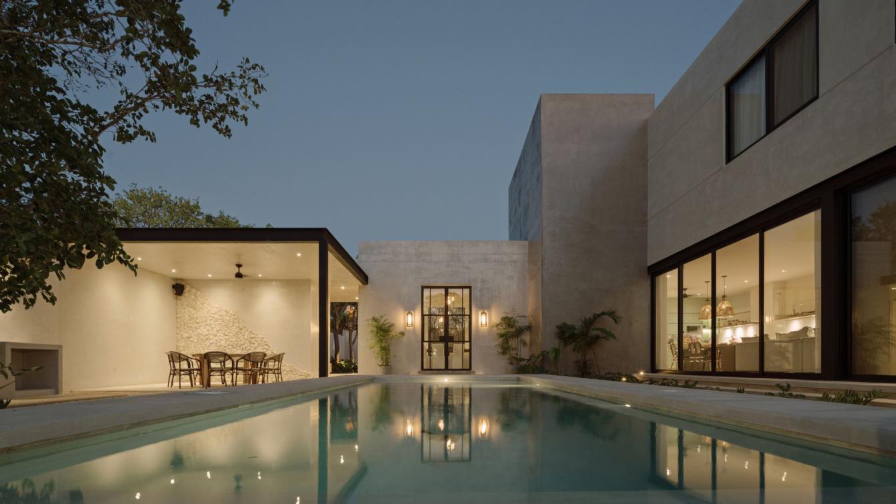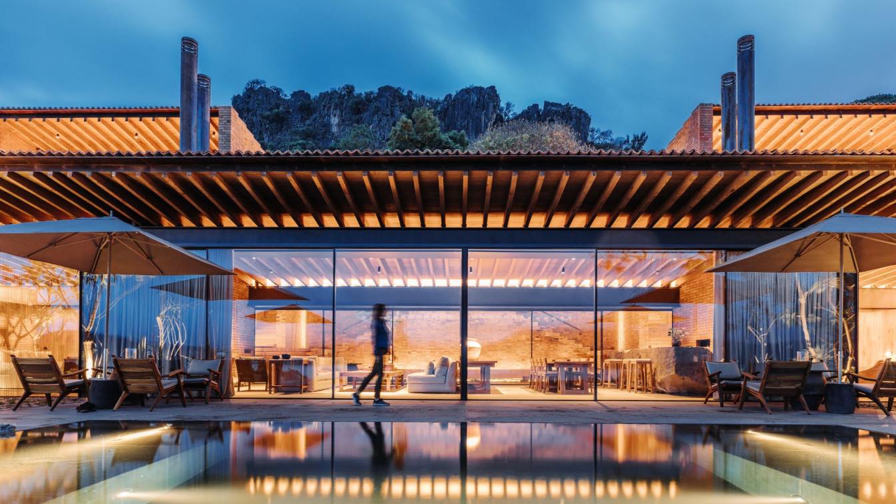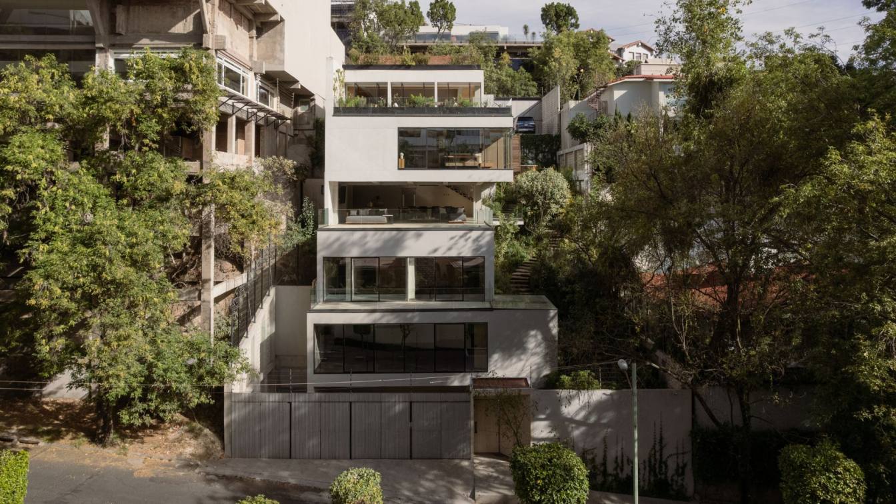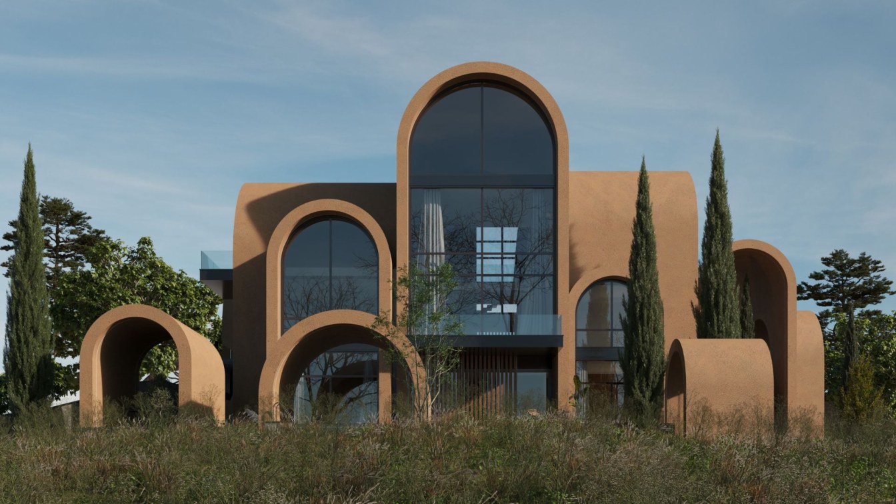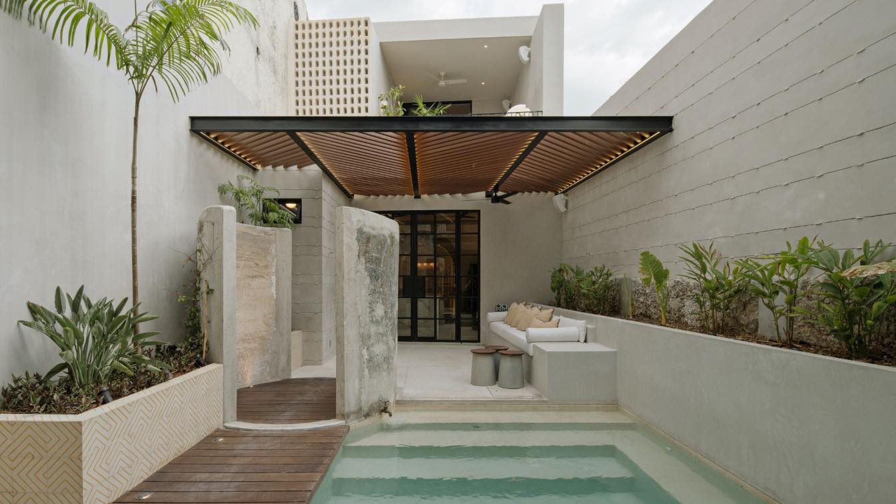Located in the Condomínio Quinta da Baroneza, in Bragança Paulista (SP), MG Residence, designed by Gilda Meirelles Arquitetura, is a one-story house where all environments are interconnected in a fluid way, delivering a house with the atmosphere of modern life in the countryside. Based on the client's desire to live in a single-story house, the 600...
Project name
Residência MG (MG Residence)
Architecture firm
Gilda Meirelles Arquitetura
Location
Condomínio Quinta da Baroneza, Bragança Paulista, São Paulo, Brazil
Photography
Evelyn Müller
Collaborators
Hydraulic and Electrical Projects: Guimaro; Metallic structure: Alufer; Coverage: Alwitra; Flooring: Portobello; Aluminum Windows and Doors: JMar
Structural engineer
Engecalc
Construction
CPA Engenharia
Material
Brick, concrete, glass, wood, stone
Typology
Residential › House
The HS Residence is a single-family house designed from a lean program of needs. The project, conceived by Truvian Arquitetura,follows the office's identity precepts, which values the contemporarystyle and the sophisticated use of natural materials.
Project name
HS Residence
Architecture firm
Truvian Arquitetura
Location
Sinop, Mato Grosso, Brazil
Photography
Jhonatam Miranda
Principal architect
Rafaela Zanirato
Collaborators
Facade: Stramboli Pasinato brick and Cumarú wood. Chairs and stools: Rejane Leite. Armchairs and stools and sideboard: Sérgio Rodrigues. Sofa and dining table: América Móveis. Coffee table: Voler. Outdoor furniture: Tidelli
Built area
293 m² + 22 for swimming pool
Material
Brick, Concrete, Wood, Glass
Typology
Residential › House
The name “Casa Libre” is the choice of the owners who worked with our team and who shared their dreams and desires for their permanent home. And why this name for the house? The “house” as a home, around a cosy patio and “Libre” for its transparency, lightness and space of freedom, both architecturally and in actual living.
Project name
Casa Libre (Libre House)
Architecture firm
Mário Martins Atelier
Photography
Fernando Guerra | FG+SG Photography
Principal architect
Mário Martins
Design team
Tiago Martins; Sónia Fialho; André Coutinho; Hugo Correia; Mariana Franco; Susana Jóia
Structural engineer
Raiz Engenharia
Landscape
HB-Hipolito Bettencourt-Arquitectura Paisagista, Lda.
Construction
Ilha & Ilha lda.
Typology
Residential › House, Single Family House
The central concept on which the project is based is the symbiotic relationship between architecture and the surrounding nature. The aim is to create interconnected spaces that allow for the enjoyment of the tranquility of the gardens, while taking advantage of the benefits of natural ventilation and lighting. The design seeks to merge the interior...
Architecture firm
Binomio Taller
Principal architect
Maya Ruz, Raquel Rodriguez
Design team
Maya Ruz, Raquel Rodriguez
Interior design
Binomio Taller
Civil engineer
Aedis Ingenieria
Structural engineer
Jose Pinto Salum
Landscape
Everis Garden Design
Supervision
Binomio Taller
Tools used
AutoCAD, SketchUp, Photoshop, Lightroom
Construction
Aedis Ingenieria
Material
Concrete, Porcelain flooring, Oak (solid and veneer), Eurovent Aluminum, Steel
Typology
Residential › Single Family Home
A context of unique visuals, where the beauty of Miguel Alemán Dam and the famous Peña of Valle de Bravo, become protagonists to take note of, where the scenery demanded the welcoming feel of red brick be maintained, as did the inclination of the roofing structures.
Project name
Casa La Peña
Architecture firm
Central de Arquitectura - Modica Ledezma
Location
Valle de Bravo, Mexico
Photography
Celia Rojo, Aveh Studio
Principal architect
José Antonio Sanchez
Design team
Hector Modica, Carlos Ledezma
Interior design
Habitacion 116
Structural engineer
Alfonso
Supervision
Central de Arquitectura
Material
Brick, masonry, concrete, wood structure
Typology
Residential › House
Located in a quiet but urban area in Mexico city’s west limits, Casa Madre is a single-family residence that carves the sloping terrain with staggered concrete volumes. The project emerges from the site and is surrounded by local trees and neighbor’s constructions, creating a light contrast between the greenery and the gray palette from the façade.
Architecture firm
Taller David Dana
Location
Mexico City, Mexico
Photography
César Béjar, César Belio
Principal architect
David Dana Cohen
Collaborators
Ronit Stein, Asociación Arquitectura
Material
Concrete, Wood, Glass, Steel
Typology
Residential › House
The architecture of this villa is a beautiful testament to the poetic presence of the Iranian arch, harmoniously blending with its natural surroundings. The design embraces semi-circular arches, which not only lend elegance and grace to the structure but also serve as windows framing captivating vistas.
Project name
Taghaan Villa
Architecture firm
mrk office
Location
Shirood, Mazandaran, Iran
Tools used
SketchUp, Corona Renderer, AutoCAD, Adobe Photoshop
Principal architect
Mohammad Reza Kohzadi
Design team
Parinaz Bahadori, Maryam Shojaei, Niayesh Akbari, Armin Saraei, Rahim Vardan, Ghazal Aliyan, Maede Izak Mehri
Collaborators
Interior design: Maryam Shojaei
Visualization
Armin Saraei
Typology
Residential › House
Casa Encanto is a restoration and remodel project of a “casona” from the early XX century, located in Mérida, a few meters from the emblematic Paseo Montejo. The project aims to contribute to the preservation of the residential use of Merida’s Historic Center by reusing the existing construction and giving it a new life.
Project name
Casa Encanto
Architecture firm
Binomio Taller
Principal architect
Maya Ruz, Raquel Rodriguez
Design team
Maya Ruz, Raquel Rodriguez
Interior design
Binomio Taller
Civil engineer
Aedis Ingenieria
Structural engineer
Jose Pinto Salum
Supervision
Binomio Taller
Tools used
AutoCAD, SketchUp, Adobe Photoshop, Lightroom
Construction
Aedis Ingenieria
Material
Concrete, Pasta Tile, Oak and Cedar (solid and veneer), Eurovent Aluminum, Steel
Typology
Residential › House

