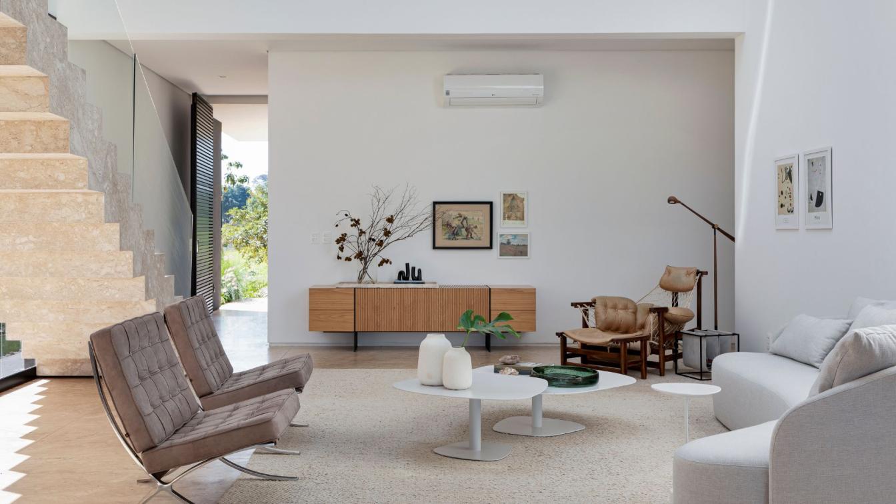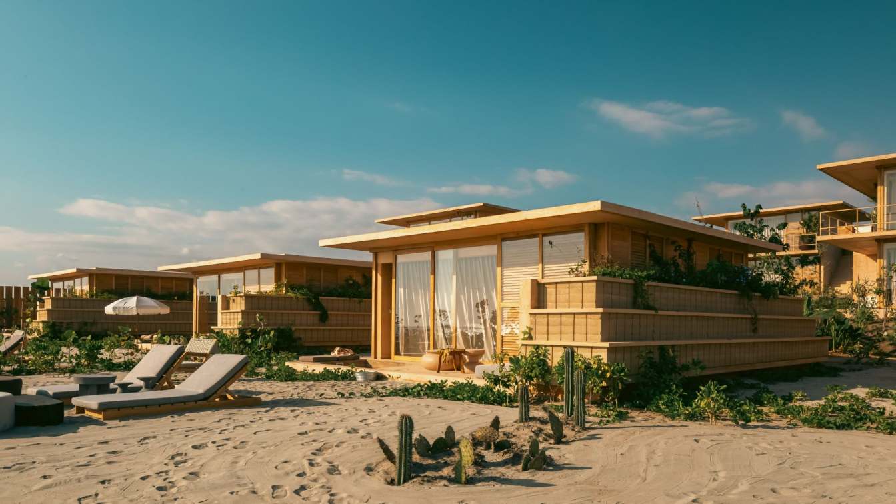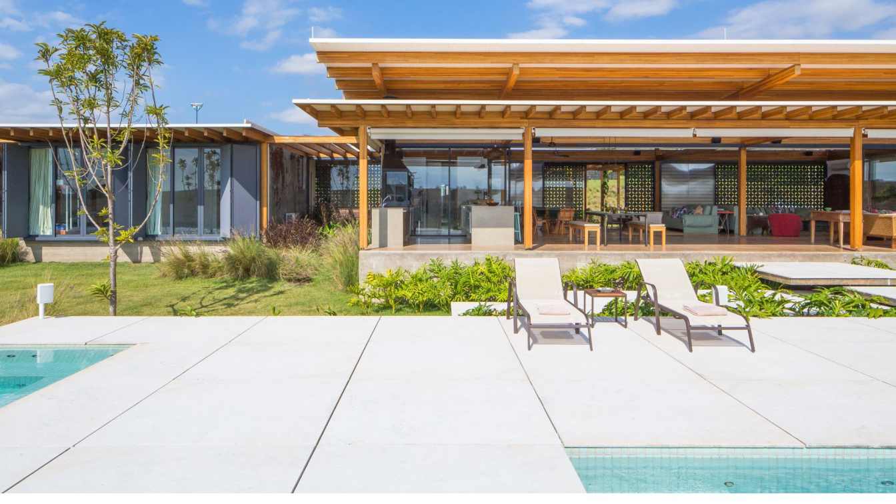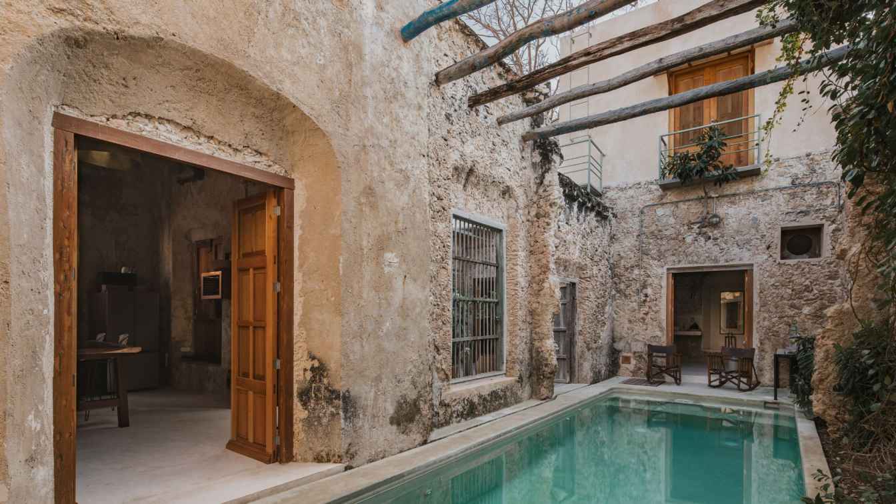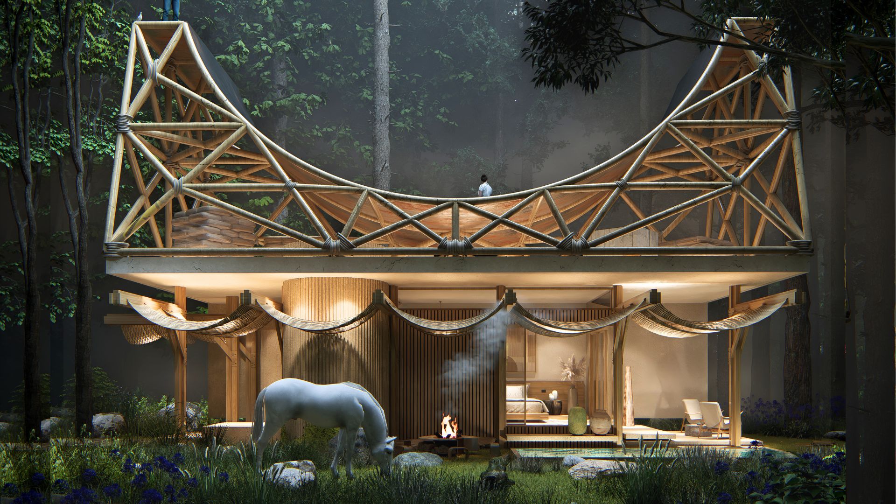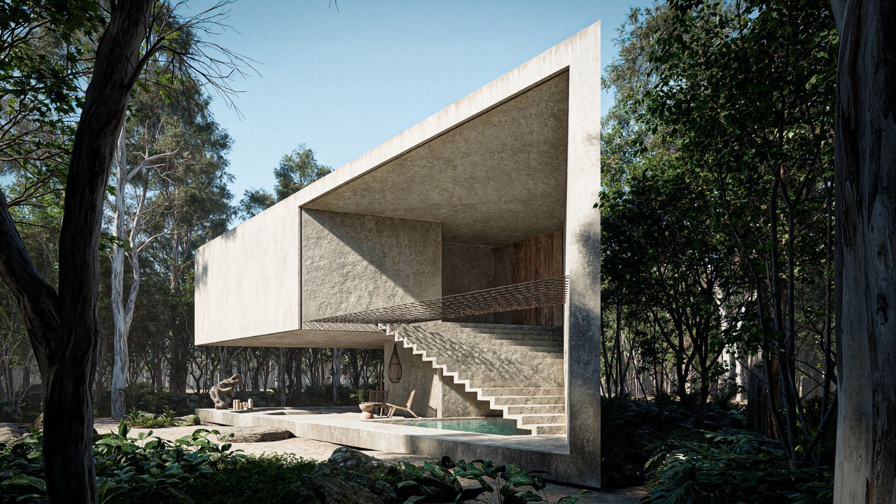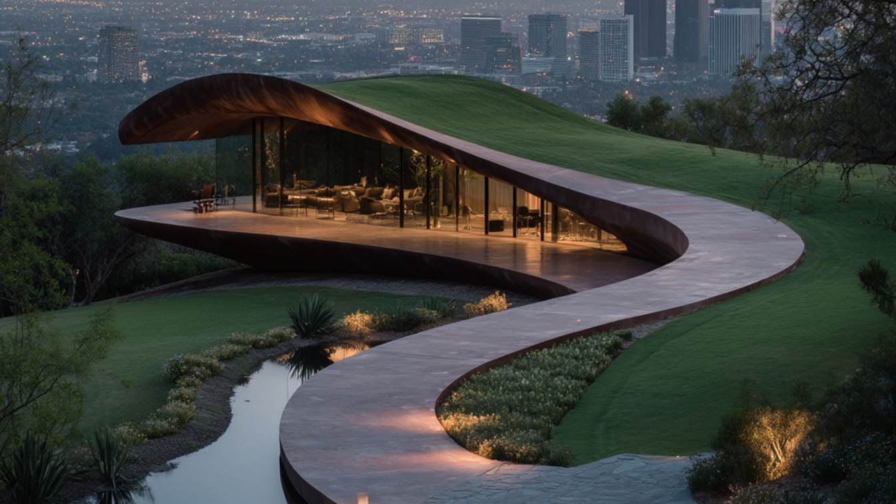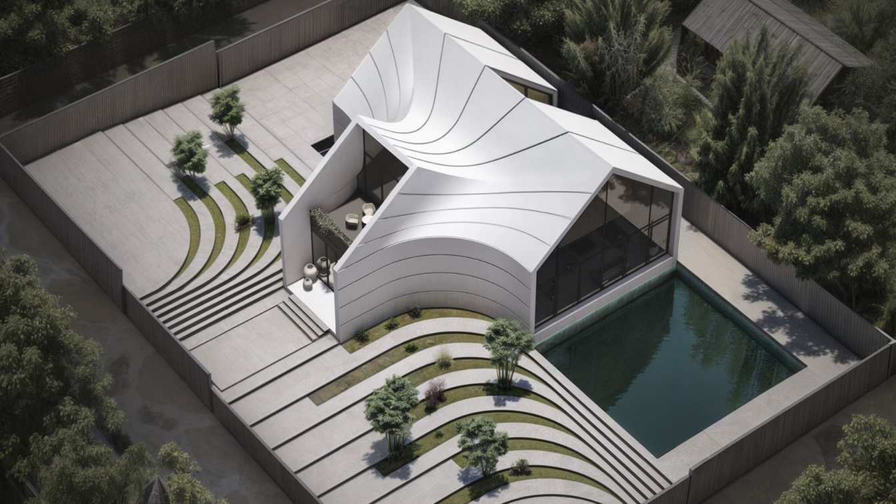Lucas Fernandes Architects presents the Quinta do Golfe Residence, a work that unites structural precision, contemporary minimalism and integration with the natural landscape of the golf course and forest reserve that comprise the privileged surroundings.
Project name
Quinta do Golfe_Brazil
Architecture firm
Lucas Fernandes Arquitetos
Location
São José do Rio Preto, São Paulo, Brazil
Photography
Denilson Machado, MCA Estúdio
Principal architect
Lucas Fernandes
Design team
Lucas Fernandes Arquitetos
Collaborators
Lucas Fernandes Arquitetos
Interior design
Lucas Fernandes Arquitetos
Civil engineer
FAJ Engenharia
Structural engineer
FAJ Engenharia
Landscape
Lucas Fernandes Arquitetos
Lighting
Lucas Fernandes Arquitetos
Supervision
Lucas Fernandes Arquitetos
Material
Steel, concrete, coatings, wood
Typology
Residential › House
Mexico is a land of rituals—of sun and shadow, silence and celebration. Beyond its postcard clichés lies a network of escapes where architecture speaks in hushed tones, where hospitality becomes a ceremony, and where every detail evokes a sense of reverence for place. From the mysticism of Yucatán to the untamed shores of Oaxaca and Baja California...
Photography
Courtesy: Ezequiel Ayarza Sforza, Eduardo Roth
House Organized into Seven Volumes Separated by Garden Spaces. Due to the large dimensions of the plot, the project was conceived from the outset as a sprawling single-story house, composed of separate volumes divided by small gardens and connected by a covered circulation path.
Project name
Casa Jurumirim
Architecture firm
Nitsche Arquitetos
Location
Represa de Jurumirim, São Paulo, Brazil
Structural engineer
ITA Construtora
Landscape
André Paoliello
Construction
P&P Engenharia
Typology
Residential › House
At Casa Zotz, renovation felt less like an intervention and more like a dance — a quiet, graceful movement between memory and renewal. Guided by ancestral techniques, native materials, and sustainable touches such as solar energy, the soul of the house was preserved and gently renewed.
Architecture firm
Marcela Ávila Estudio
Location
Campeche, Mexico
Photography
Jasson Rodríguez
Principal architect
Marcela Ávila
Design team
Marcela Ávila Estudio
Interior design
Marcela Ávila Estudio
Civil engineer
Julio Pérez González
Structural engineer
Julio Pérez González
Landscape
Marcela Ávila Estudio
Lighting
Marcela Ávila Estudio
Construction
Julio Pérez González
Material
Chukum, Kimicolor, Teka
Typology
Residential › House
OVANE is a cabin conceived as an architectural metaphor: a leaf gently resting on a stone. This poetic gesture shapes a refuge immersed in the forest, which transcends habitation to become a sensorial, physical, and emotional experience. The roof, a skate ramp integrated into the architecture.
Architecture firm
Veliz Arquitectos
Location
USA, Colombia, Mexico
Tools used
SketchUp, Lumion, Adobe Photoshop
Principal architect
Jorge Luis Veliz Quintana
Design team
Veliz Arquitectos
Visualization
Veliz Arquitectos
Typology
Residential › Villa
Located in the heart of the Mayan jungle and adjacent to a crystalline cenote, this 115 m² residence exemplifies a harmonious blend of brutalism and contextual sensitivity. Its clear volumetric forms and precise geometry establish a robust yet respectful presence within the tropical landscape.
Project name
Brutalist Retreat in the Tulum Jungle
Architecture firm
PRAAACTICE
Location
Tulum, Quintana Roo, Mexico
Tools used
Midjourney AI, Rhinoceros 3D, Grasshopper, D5 Render, Adobe Photoshop
Principal architect
Adrian Aguilar
Design team
Adrian Aguilar, Shadani Segura
Collaborators
Shadani Segura, Jorge Trejo
Visualization
P R A A A C T I C E
Typology
Residential › House
Ribbon of Reverie is a fusion of minimalist architecture, surreal imagination, and futuristic form, nestled gently atop a series of lush, grassy hills in Los Angeles. Shaped like a flowing ribbon made of red bricks, the structure glides gracefully across the natural contours of the land, creating a poetic dialogue between architecture and terrain.
Project name
Ribbon of Reverie
Architecture firm
Redho_ai
Location
Los Angeles, USA
Tools used
Midjourney AI, Adobe Photoshop
Principal architect
Parisa Ghargaz
Design team
Redho_ai Architects
Collaborators
Visualization: Parisa Ghargaz
Typology
Residential › House
Farid Villa in Lavasan was shaped with a form harmonized with its context and a gabled roof. In this project, the entry from the side façade influenced the overall form while simultaneously shaping the terrace. Ultimately, the villa functions as a joint connecting different landscape zones, including the pedestrian entrance, parking, and swimming p...
Project name
Farids Villa
Architecture firm
Masir Studio
Location
Lavasan, Tehran, Iran
Tools used
Rhinoceros 3D, Lumion, AutoCAD, Adobe Photoshop, Adobe Illustrator
Principal architect
Ramin Rahmani
Design team
Maryam Rahmani
Visualization
Maryam Rahmani
Typology
Residential › House

