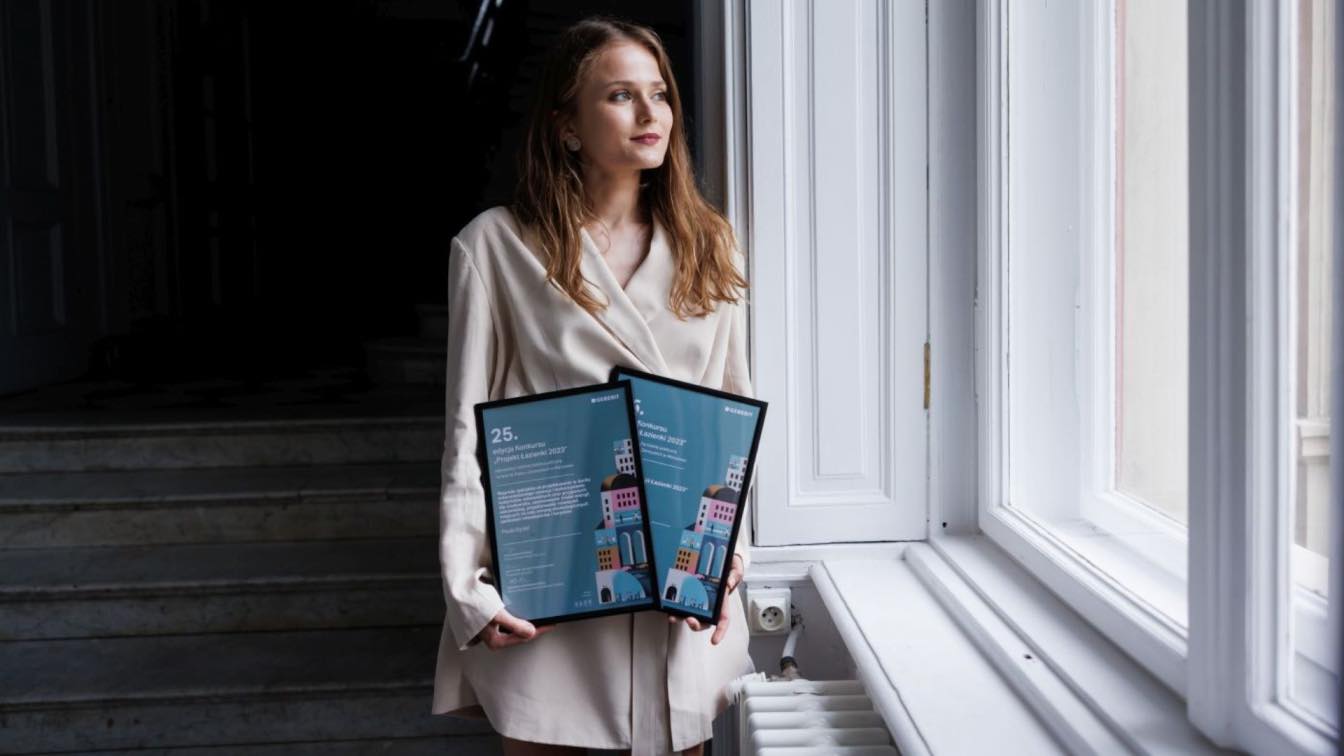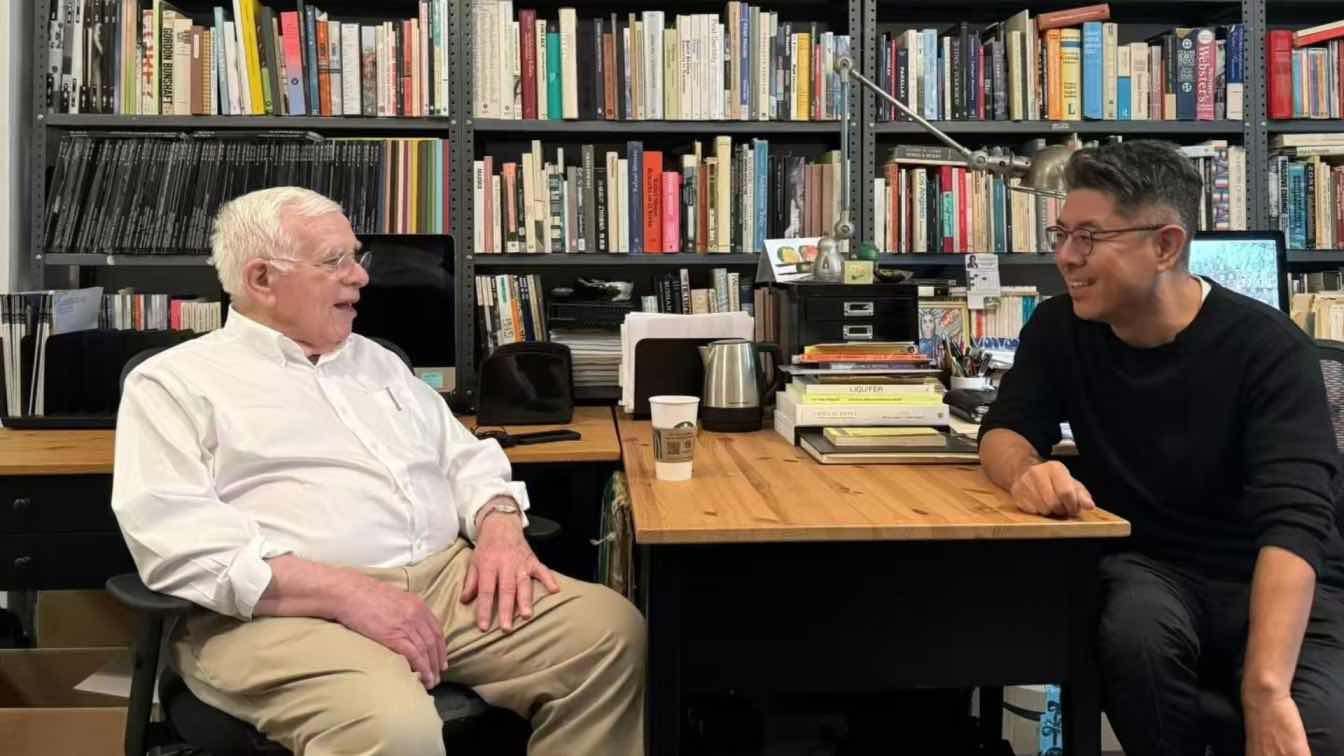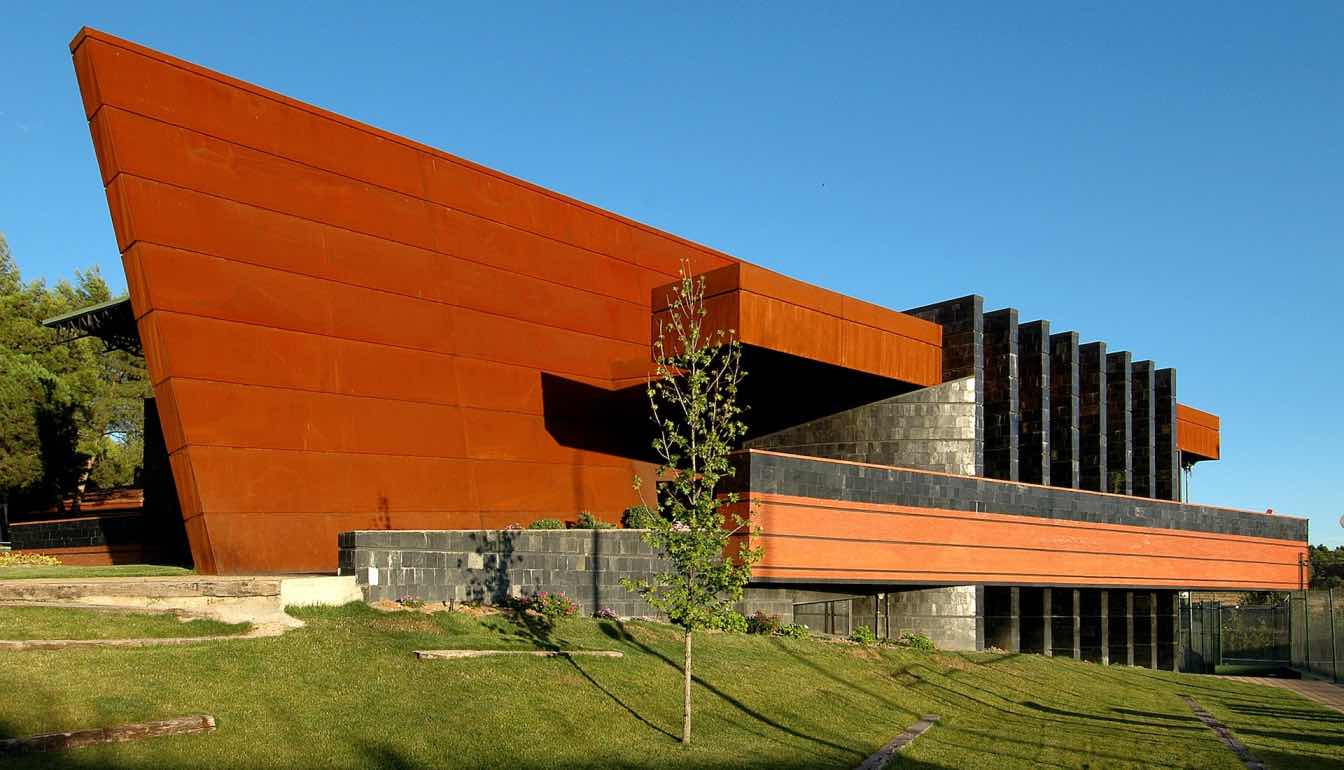Despite her young age, Paula Rydel has already quite a record of achievements and great experience; she studied in Poland and in Italy, spent several months as a volunteer in sustainable development projects, and has now been living and working in the Netherlands. She has also been awarded the Grand Prix in Geberit “Bathroom Design 2023” competition. The jury recognized the scant architectural form of her design which – as you can read in the conclusions to the decision – “is socially and environmentally bold and progressive, and because of that stands a chance to promote sanitation culture, and even some broader reflections on circular architecture many years ahead, therefore signposting the future developments in a bigger-scale public architecture”.
Zofia Malicka: Why did you choose architecture?
Paula Rydel: This question always makes me laugh, considering that I had lots of ideas for the future... I was thinking of becoming a doctor, an airplane pilot, a lawyer, a geography teacher, and even an astronomer! Ultimately, however, I thought that a faculty which would combine exact science with creative thinking, and would additionally offer me an opportunity to shape the world would be the best option. I found all of that in architecture.
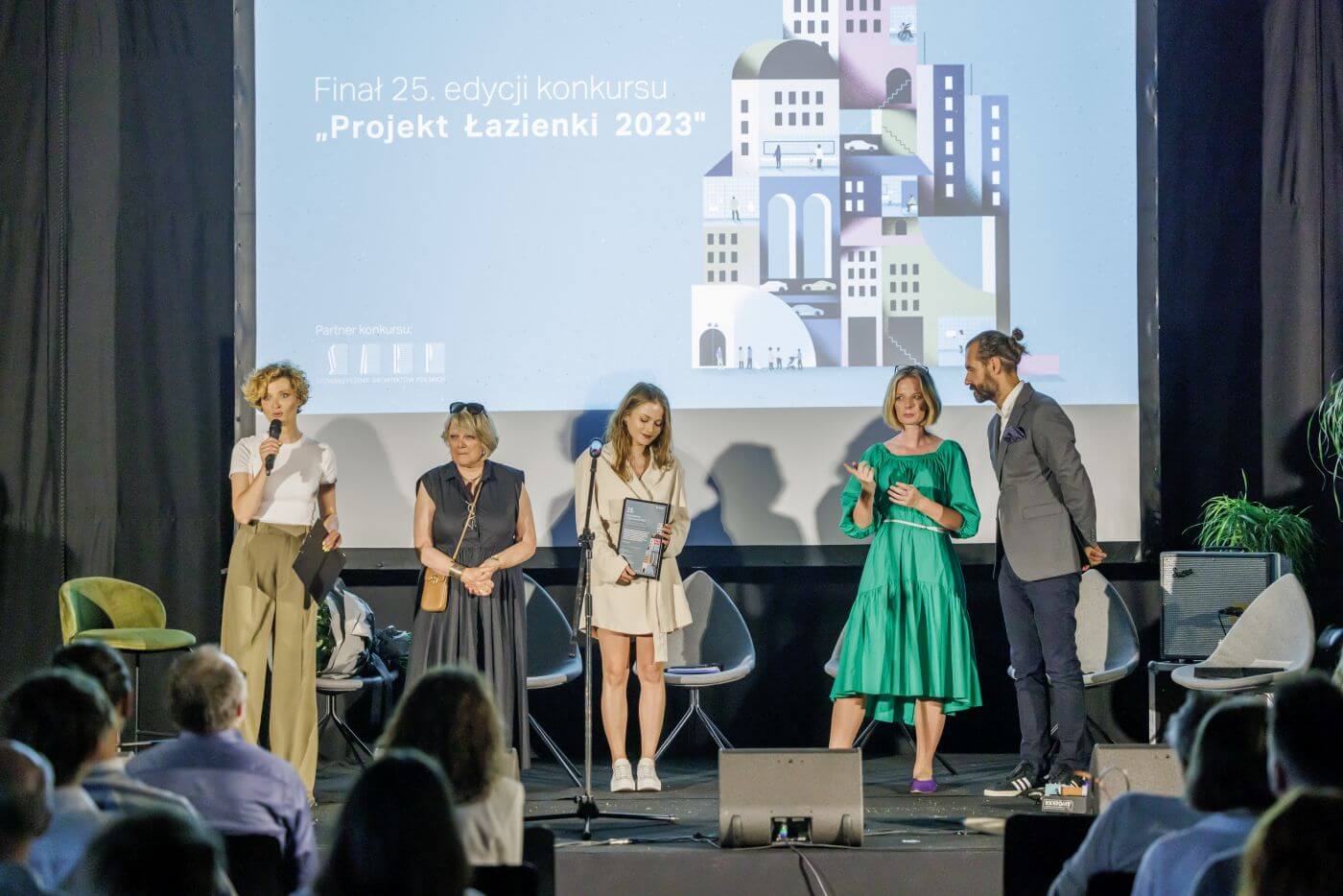
Zofia Malicka: You have taken part in some projects which, beyond doubt, have been making the word a better place. What can you tell about them?
Paula Rydel: Right after graduating from the Faculty of Architecture and Urban Planning at the Gdańsk University of Technology, I took jobs at design studios. After two years, I decided to take a break, and spent almost a year abroad, as a volunteer in projects focused on sustainable development. Together with my partner, we designed an eco-centre for gambling addicts in a small Portuguese village, we built a tiny house from homemade biomaterials in Andalusia, worked on permaculture, etc. This offered me some very valuable experience and was one of the best times of my life! After “clearing my head” and gathering inspiration, I decided to give office work a second chance; since January 2022 I have been living in the Netherlands, and I deal with space design and strategy visualization at Flux landscape architecture studio.
Zofia Malicka: Already during your university studies you had a chance to design outside Poland as you moved to Italy. Do you see any differences between the education system in Poland and in Italy?
Paula Rydel: In Italy, I studied Architecture for Sustainable Design at the Politecnico di Torino, as part of the Erasmus+ program. I believe that the main difference back then, as perhaps it has already changed, was about the comprehensive approach to design at the Turin University of Technology. We did not do one-off, unrelated designs for each of the classes, but developed one comprehensive “cross-curricular” project instead, covering all, from urban strategy to all technology and technical details, through space design, specific buildings, and a balanced approach at each stage. I think that in Poland a more interdisciplinary approach to design was often missing for me.
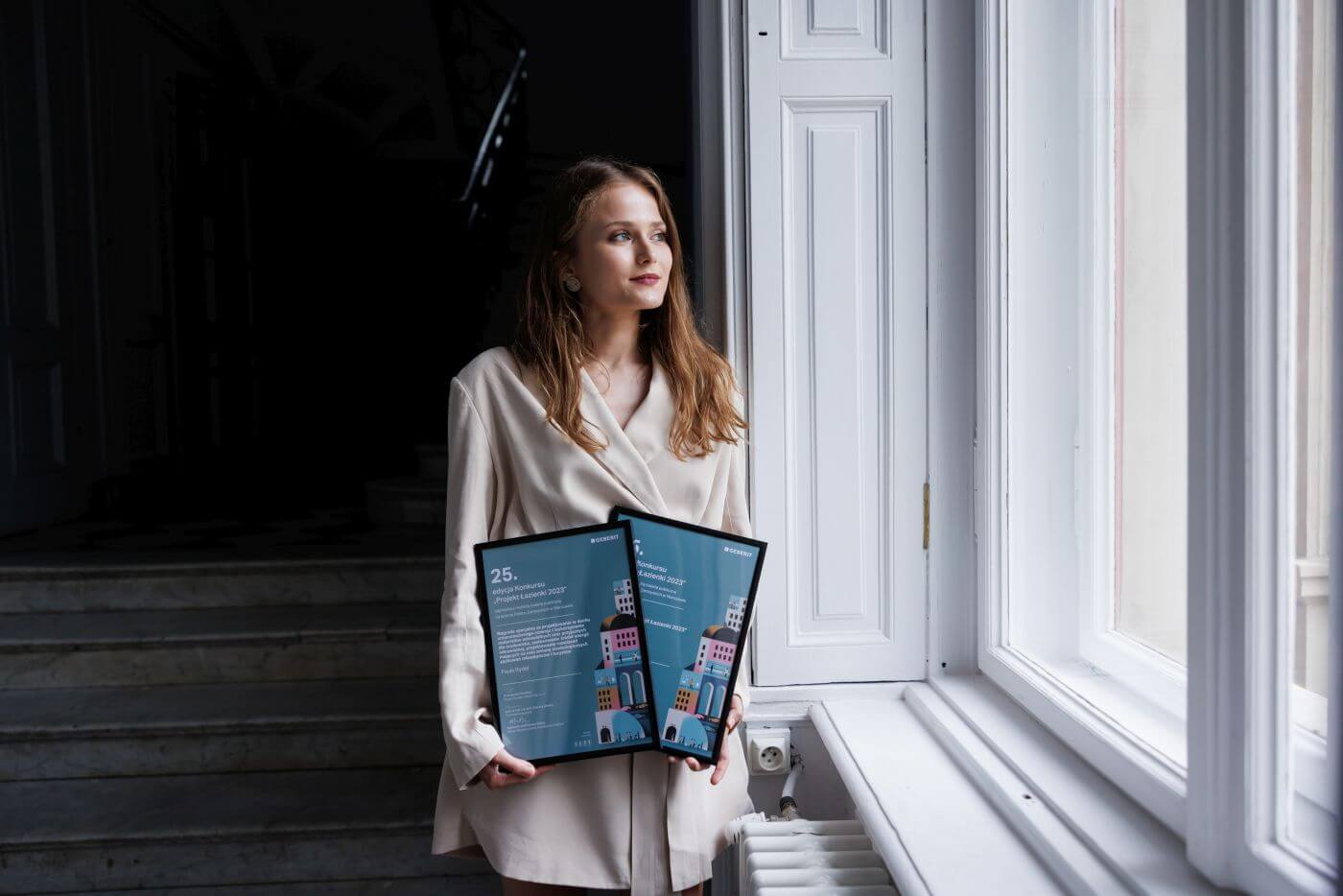
Zofia Malicka: You are fascinated with urban planning. What do you find so attractive about it?
Paula Rydel: Influencing the reality around us and complex, strategic thinking. I must add, though, that shaping space and life at a larger scale – human life and life of each and every creature – while being compelling, is also very risky. You need to be aware of the responsibility behind that.
Zofia Malicka: The responsibility that you have just mentioned was recognized by the jury members of Geberit “Bathroom Design 2023” competition who decided to award your work “MASZ | ROOM” with the Grand Prix and a special prize for designing in the spirit of sustainable development. Please tell us more about the design. What inspired you? What conceptual assumptions did you make?
Paula Rydel: Basically, the concept behind the design of the toilet at the Zamoyski Palace in Warsaw combines what I do at work, my extra interests and the ideas which I dropped the last minute in the edition organized three years ago, when the task was to design a toilet in the Royal Łazienki. When reflecting on the competition leading theme, I said “mashroom” out loud, and the wordplay naturally fit into my main concept. The design is based on three pillars. First, MASZ | ROOM [meaning literally HAVE | ROOM in Polish] means “You have a room. For yourself. For everyone”. Behind this, you’ll find the space of respect, safety and equality, without any segregation, and the call for the mainstreaming of the queer space into the universal design. Next, you have MASHROOM interpreted as “Mushrooms. Mycelium. Biomaterials”. Here, you get the opportunity to organize the process as circular, to use biowaste thanks to the linkages with the mycelium, to raise the issue of local material production and to tap the potential of the nature. Finally comes MASZ | ROOM defined as “You have a room. We have a community”. Here, I look at architecture as a space of interspecies integration. If we need to build, let’s build together with nature.
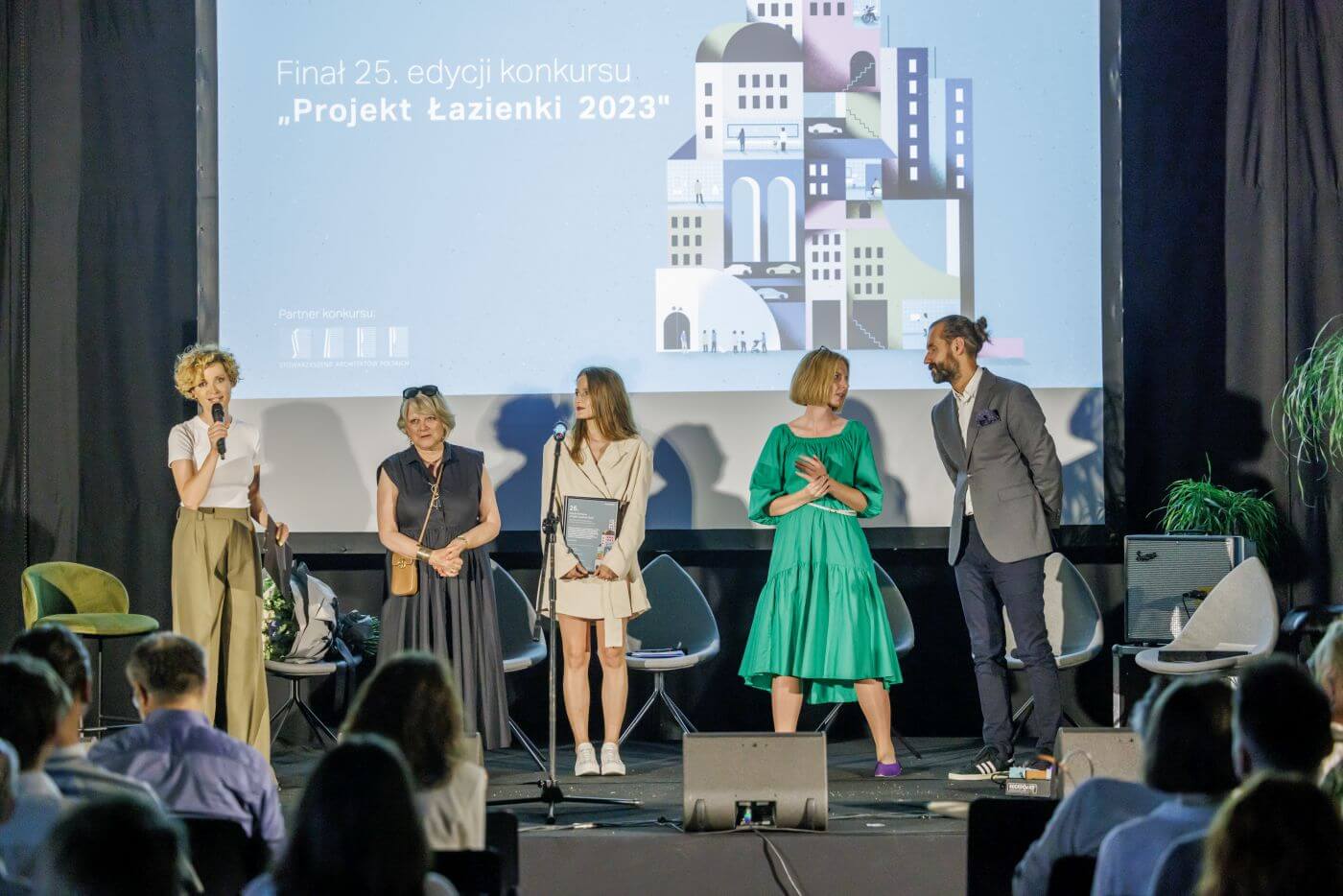
The design represents an easy to transport basic module, with the dimensions of 2.5x3.6x4m. I chose the wooden structure and proposed to use the potential of mycelium materials, based on local production, rapid growth, and quick decomposition if you want to dispose of items from the pavilion. The solution provides an additional option for processing Warsaw’s biowaste.
Functionally speaking, the module has an entrance niche, the main room, the technical room and the storage room. The concept provides for flexibility in shaping the functions inside, and in combining several modules, depending on the needs of the city and the individual place. My ambition was to get away from standard toilet enclosures in favour of a single “room”. I wanted to come up with a space equal to everyone, free and safe. I designed an intimate space in the middle, with full length partitions, to limit peeping or recording with a phone, plus a shared, open, visible space around the facility.
The environmental strategy was an important element of the conceptual design as well. It strives to maximize the self-sufficiency of the pavilion and to improve pointwise the biodiversity in the specific location. I suggested the special selection of native plant mixtures on the green roof and a substrate to enable microorganism growth, the use of rainwater, solar energy and the composting to fertilize plants. I also proposed nesting boxes and insect houses integrated with the wall. Windows displaying the mycelial material inside the toilet with a description of potential mushroom uses would add an educational value to the design.
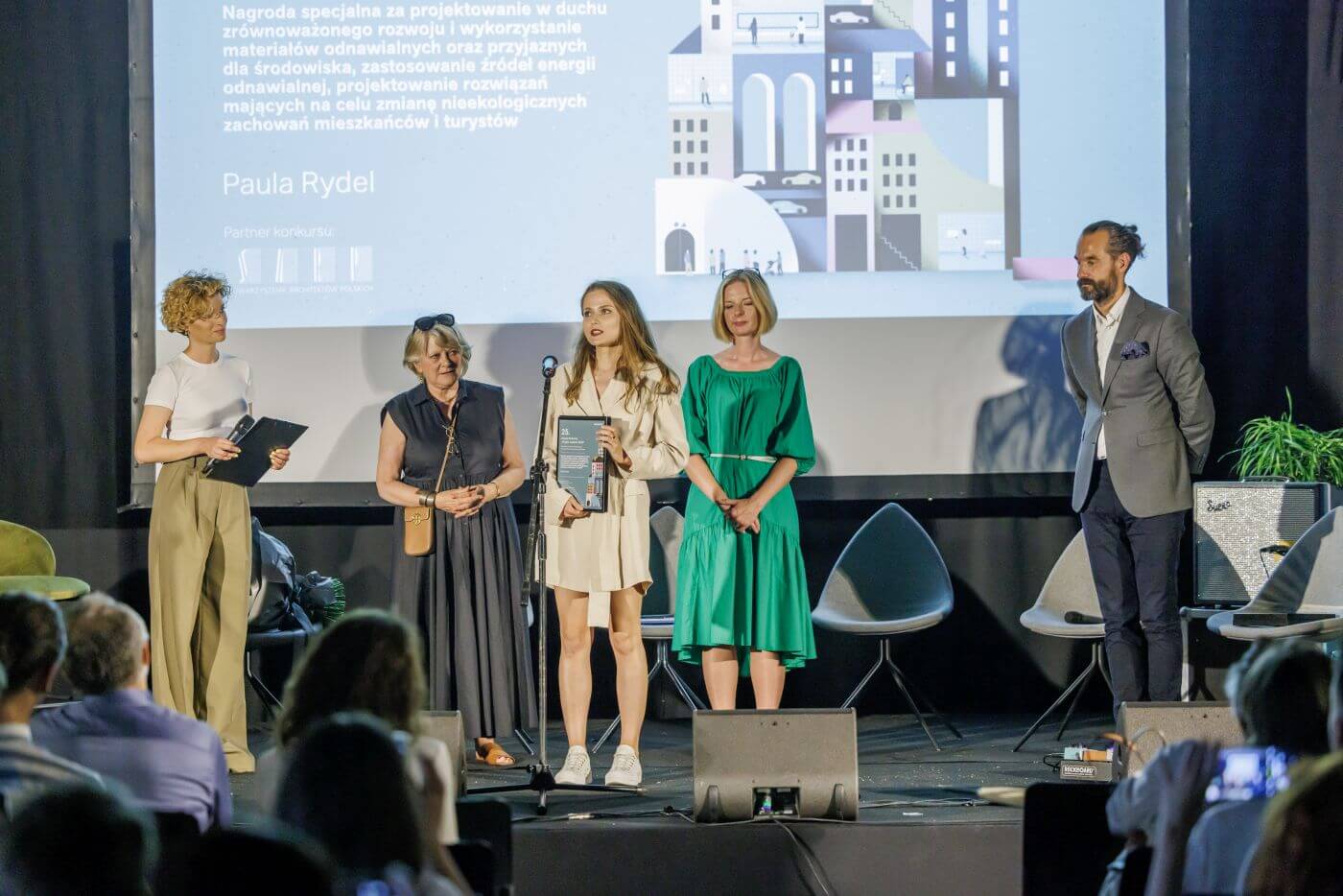
Zofia Malicka: What was the biggest challenge during the work on the competition design?
Paula Rydel: To be honest, with this design, time was the biggest challenge. I decided to apply one week before the final deadline. Moreover, I worked on the design in the evenings, after my regular job. These were very busy days for me…
Zofia Malicka: You said that this had not been your first go for the Geberit Competition. Have you also taken part in other contests? Did it help you prepare the design for this edition?
Paula Rydel: I try to take part in competitions at least once a year, and with quite positive results so far. I believe that competitions help you develop, open your mind, teach cooperation and self-organization. It's really worth taking a try!
Zofia Malicka: Can you tell us more about your professional plans for the future and the designs of your dream?
Paula Rydel: My plans are in the making, so I’ll keep them to myself for now. I am still searching, discovering, staying open to new things. As for the dreams, it is generally to make designs for a healthier world, as I am a strong idealist. On a more personal level, this would be my own self-sufficient experimental house or a settlement, to live there with friends.
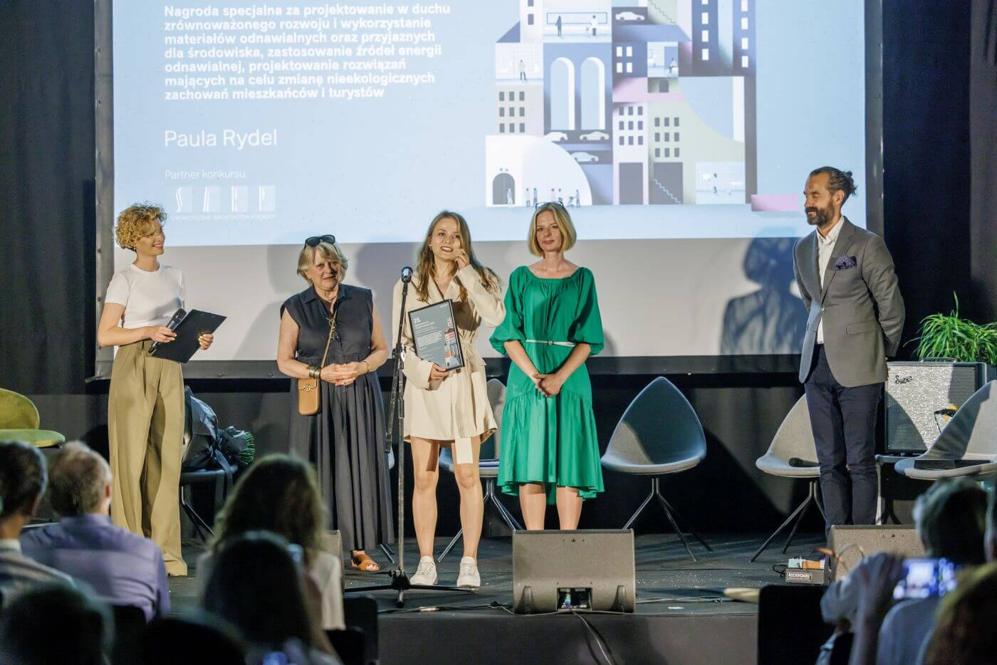
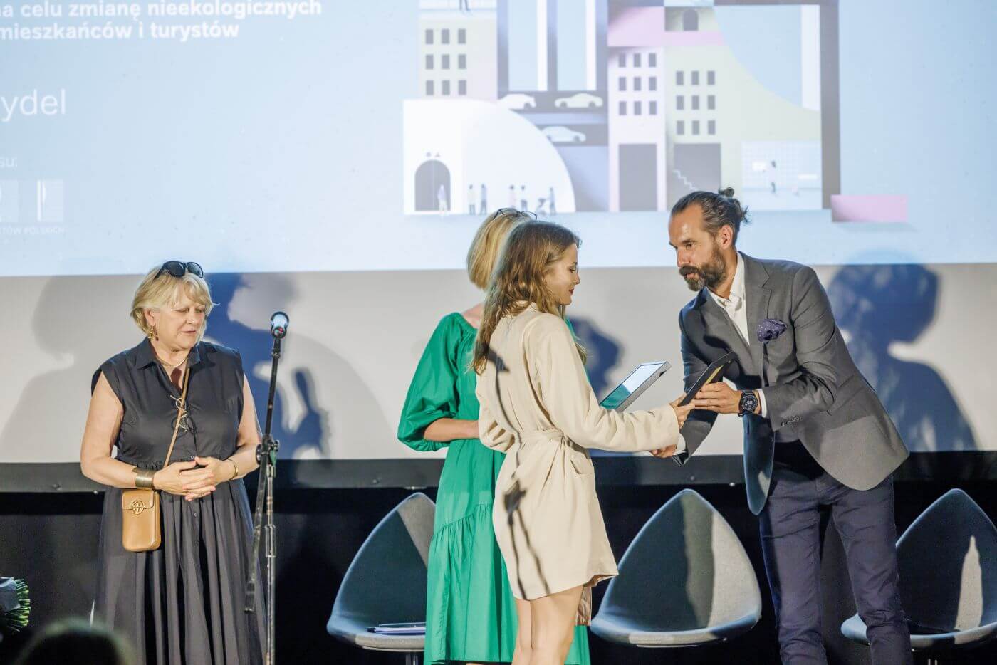
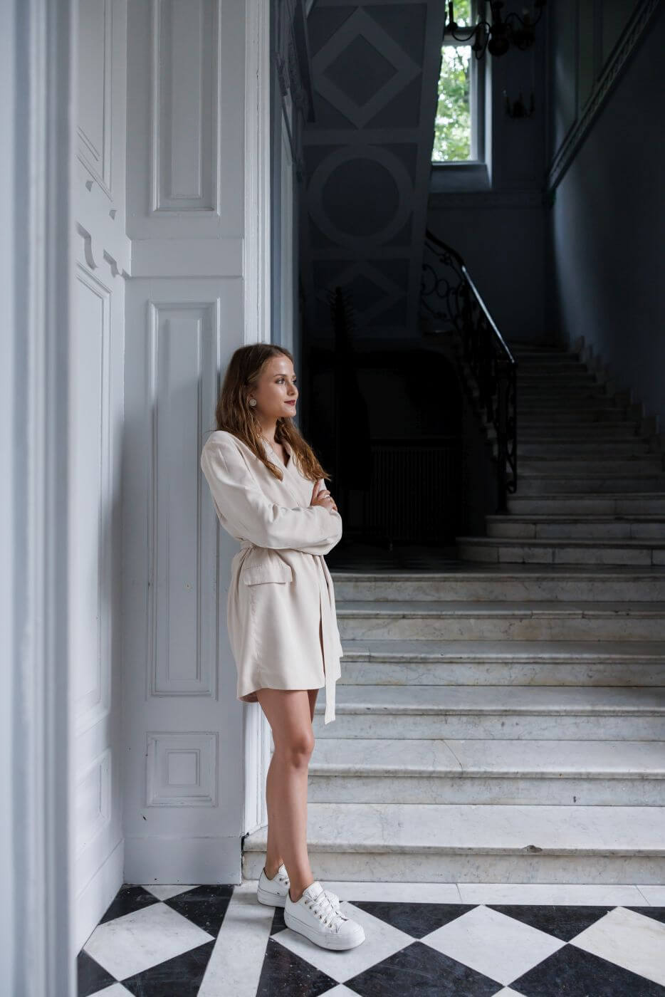
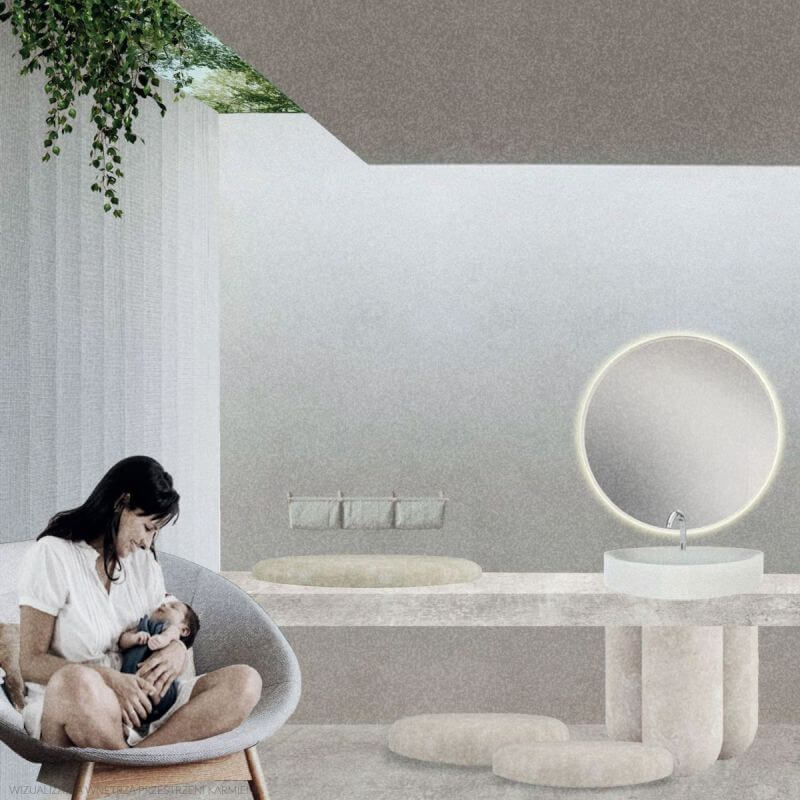
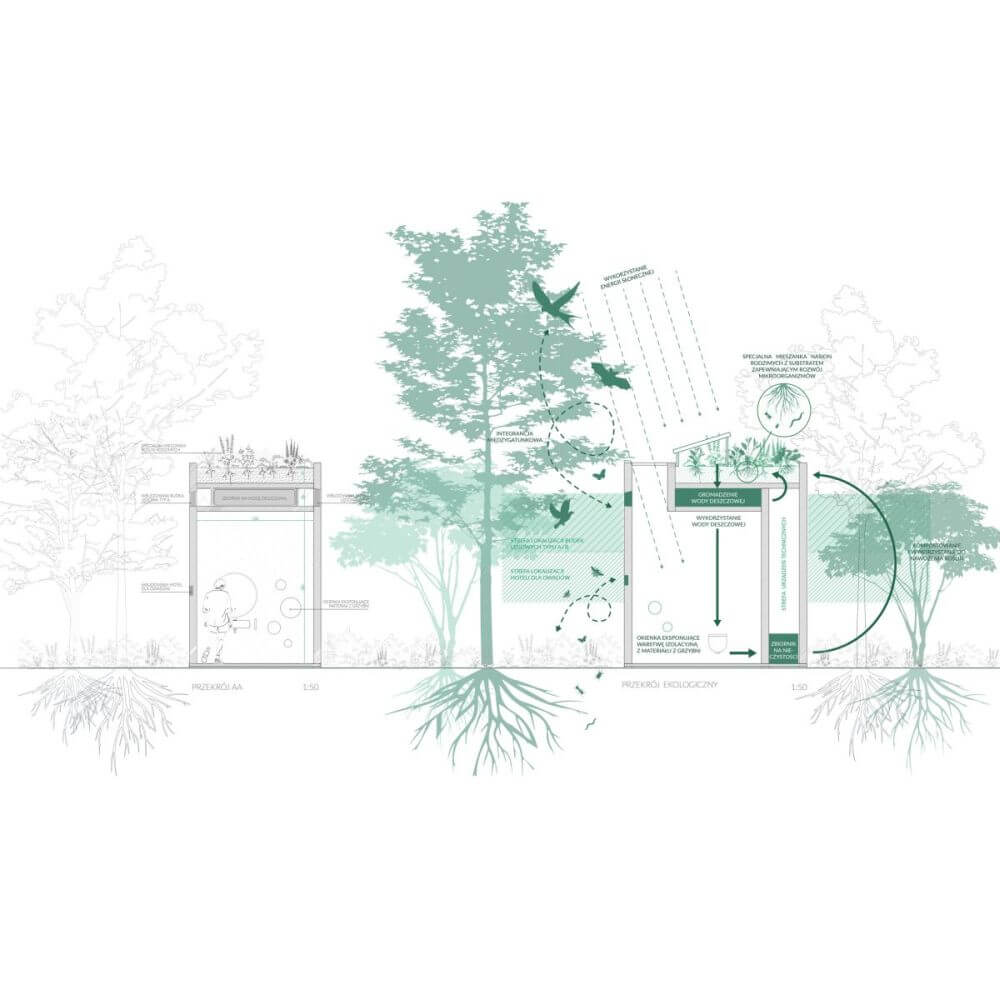
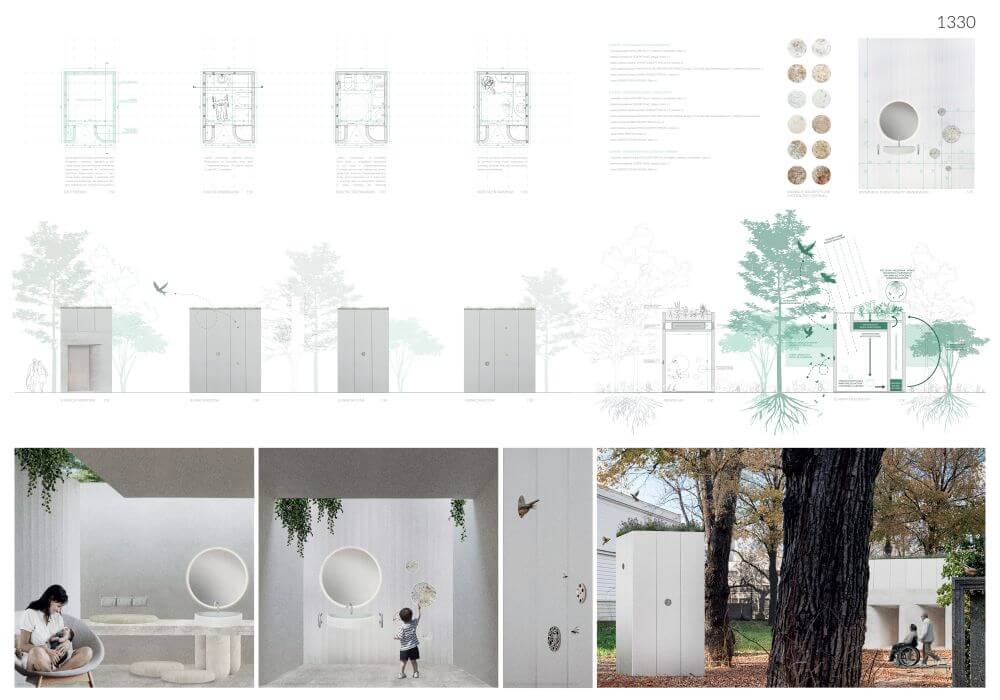
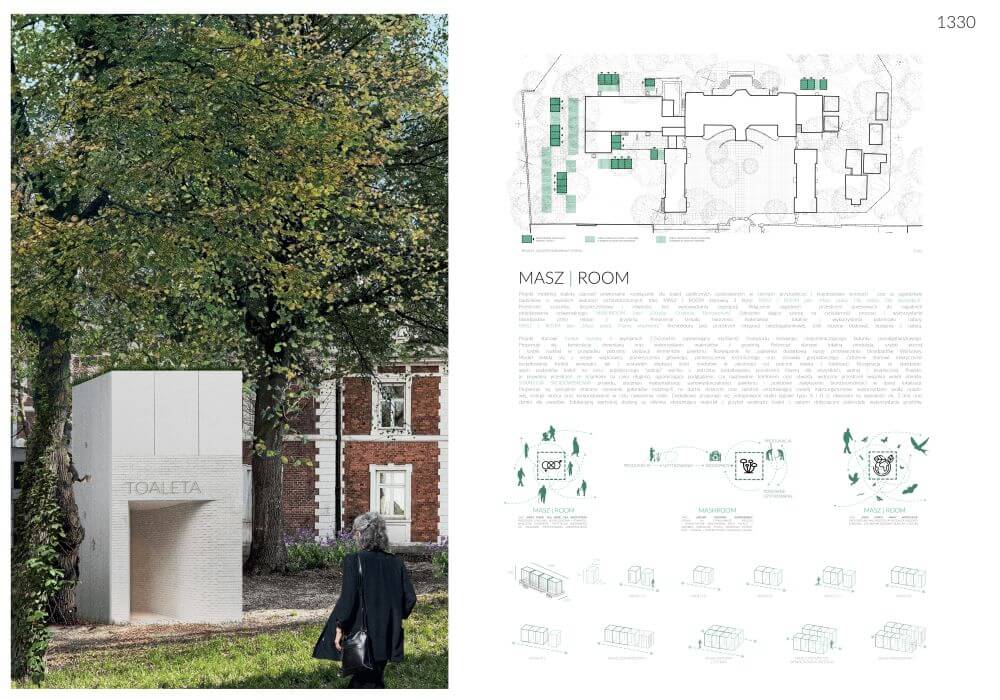
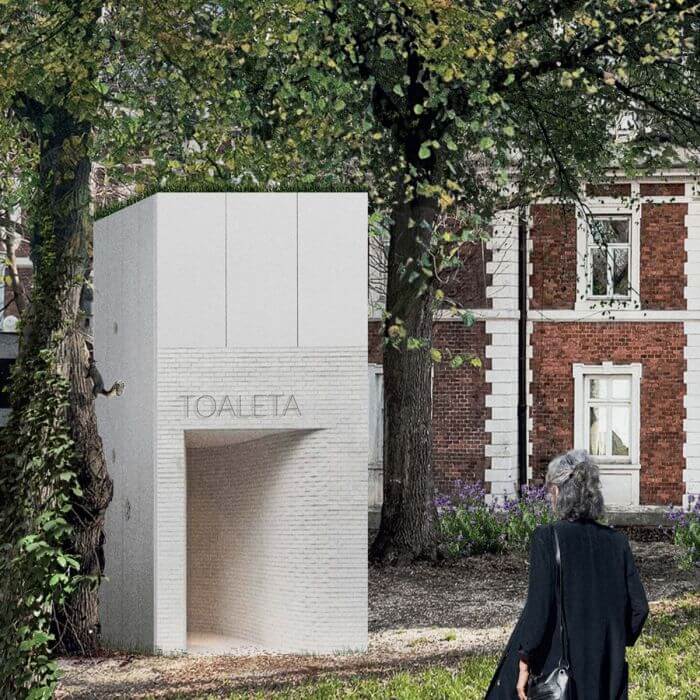
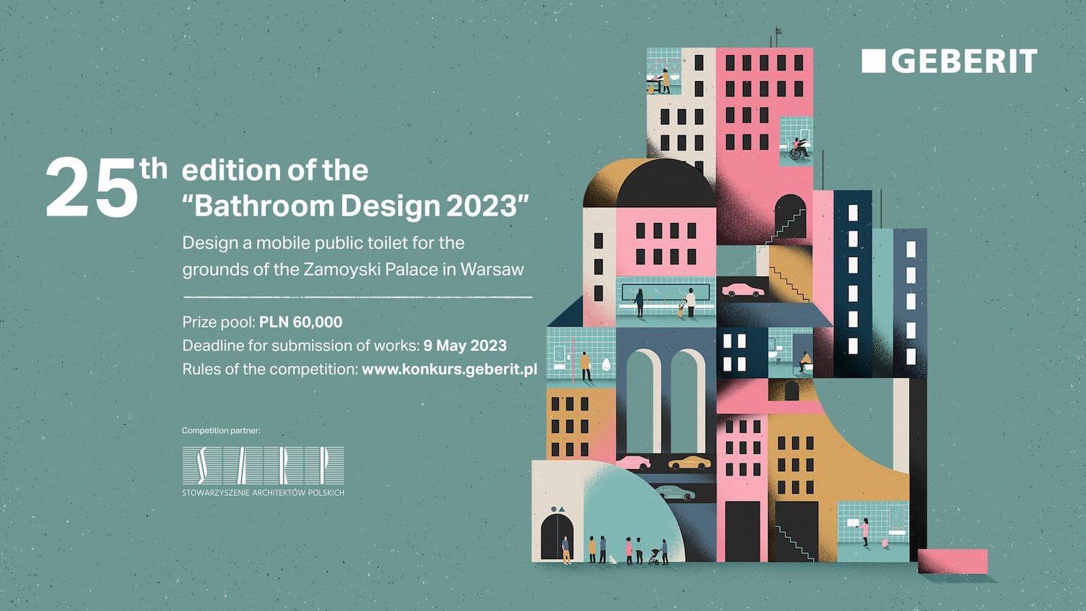
Competition Organizer: Geberit
Competition Partner: SARP, the Association of Polish Architects
Competition media patronage: Elle Decoration, Architektura i Biznes, Architektura Murator, WhiteMad, LABEL Magazine, Design Alive, designteka.pl, BRYŁA, Domosfera, Magazif, Czas na Wnętrze, Architecture Snob, Design Biznes, Nowa Warszawa, Wirtualna Polska, Design Doc, Weranda
About Geberit
The globally operating Geberit Group is a European leader in the field of sanitary products. Geberit operates with a strong local presence in most European countries, providing unique added value when it comes to sanitary technology and bathroom ceramics. The production network encompasses 26 production facilities, of which 4 are located overseas. The Group is headquartered in Rapperswil-Jona, Switzerland. With around 12,000 employees in approximately 50 countries, Geberit generated net sales of CHF 3.4 billion in 2022. The Geberit shares are listed on the SIX Swiss Exchange and have been included in the SMI (Swiss Market Index) since 2012
For more than 20 years, Geberit has been organising the “Bathroom Design” competition for young architects and students, the aim of which is to draw attention to the shortage of public toilets in Polish cities. Here are some of the projects developed as part of this socially acclaimed initiative: Beach Pavilion in Warsaw, a toilet in Kazimierz Dolny and a toilet at the Mogilskie Roundabout in Kraków.

