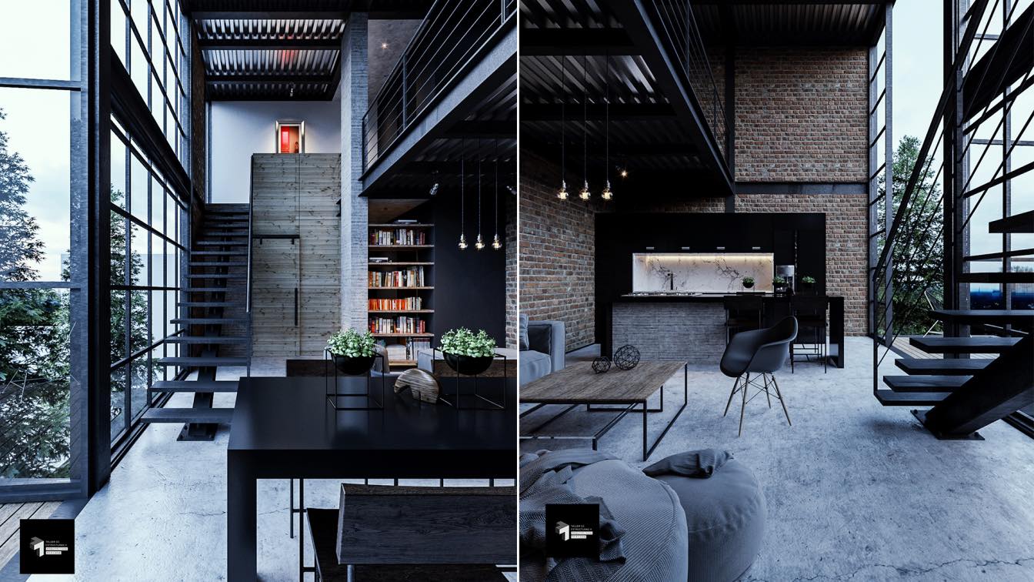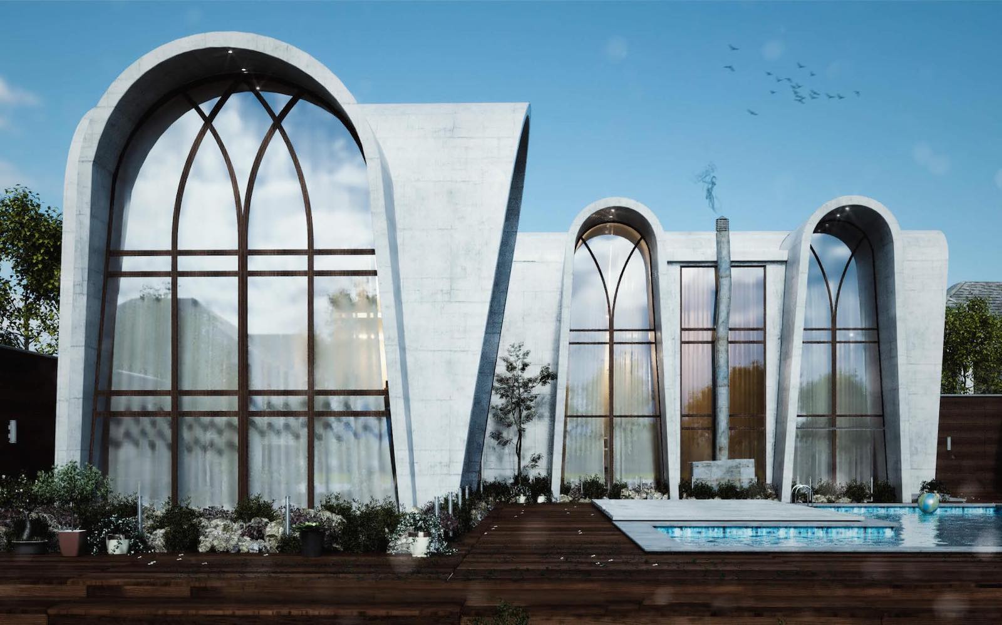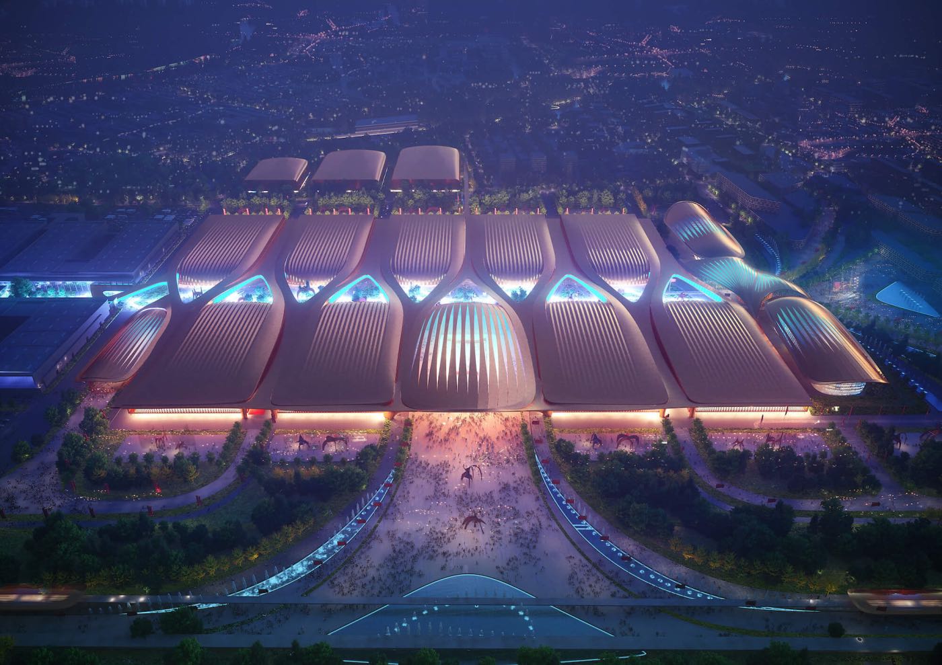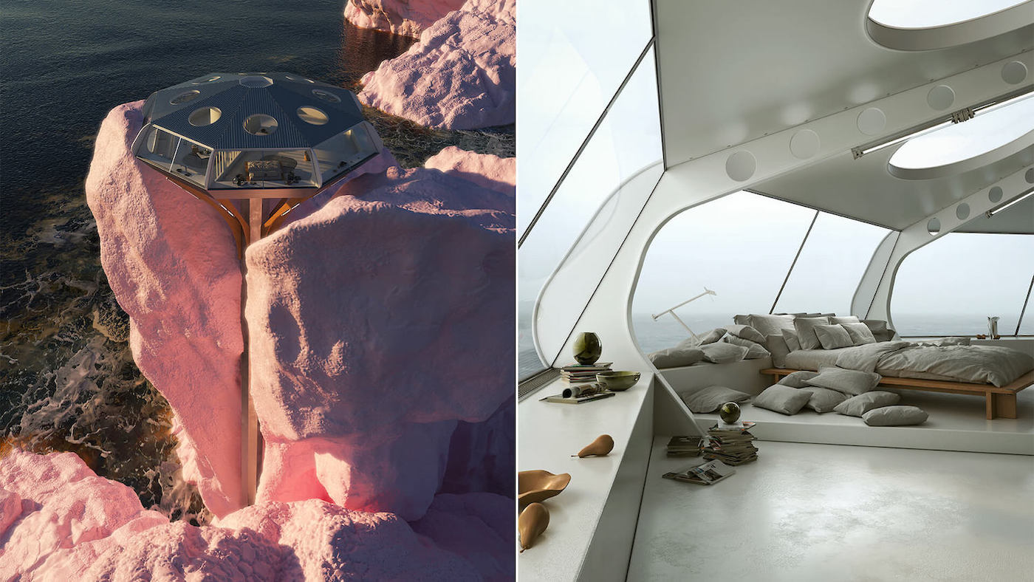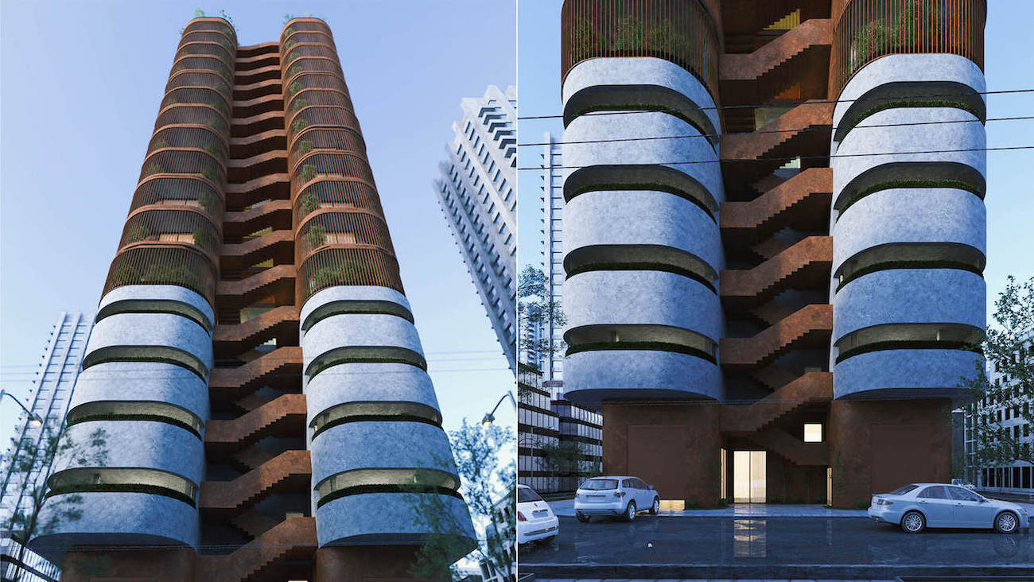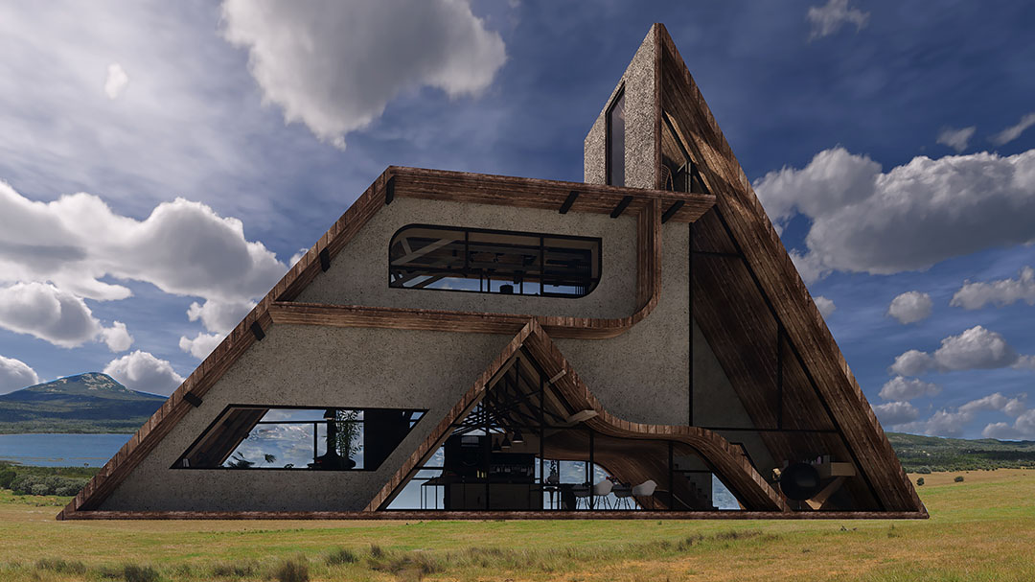Planned to be built at Estrella del Sur Street (Southern Star street) in Cuernavaca, Morelos, Mexico. This 80 square-meters industrial loft is designed by mexican architetcure studio Teammx.
Project name
Southern Star 3-20
Location
Cuernavaca, Morelos, Mexico
Tools used
Autodesk 3ds Max, V-Ray, Adobe Photoshop
Principal architect
Alejandro Hernández Moreno
Design team
Alejandro Hernández (Designer), Miguel Araujo (PM)
Collaborators
Miguel Araujo
Typology
Residential › Houses
Milad Eshtiyaghi: The design of this project was formed with Iranian architectural patterns to have the identity of Iranian architecture. The main material of the project is exposed concrete and for some parts of wooden louvers have been used to create a canopy.
Project name
Concrete House
Architecture firm
Milad Eshtiyaghi
Location
Lavasan, Tehran Province, Iran
Tools used
AutoCAD, Autodesk 3ds Max, V-ray, Adobe Photoshop
Principal architect
Milad Eshtiyaghi
Visualization
Milad Eshtiyaghi
Typology
Residential › House
Zaha Hadid Architects announced winner of the design competition to build Phase II of the International Exhibition Centre in Beijing. As the cultural, academic and civic centre of China, Beijing has also developed into one of the world’s centres of communication and scientific research.
Project name
Beijing’s International Exhibition Centre, China
Architecture firm
Zaha Hadid Architects
Principal architect
Patrik Schumacher
Design team
Patrik Schumacher, Eduardo Camarena, Enoch Kolo, Che-Hung Chien, Felix Amiss, Genci Sulo, I-Chun Lin, Jiaxing Lu, Juan Liu, Mariana Custodio dos Santos, Meng Zhao, Michael On, Nastasja Mitrovic, Nicolas Tornero, Ying Xia, Zheng Xu
Visualization
Atchain, Slashcube, Brick Visual
Tools used
Autodesk 3ds Max , V-ray, Adobe Photoshop
Typology
Cultural › Exhibition
Anthony Authié, founder of Zyva studio and Charlottz Taylor, founder of Maison de Sable presents their second collaboration, « Neo-Chemosphere », a dreamlike project homage to John Lautner who design in 1960 a crazy alien spaceship house in Los Angeles.
Project name
Neo-Chemosphere
Architecture firm
Zyva studio, Maison de Sable
Location
Massif des Calanques, Marseille, France
Tools used
Autodesk 3ds Max , V-ray, Adobe Photoshop
Principal architect
Anthony Authié, Charlottz Taylor
Design team
Anthony Authié, Charlottz Taylor
Visualization
Zyva studio, Maison de Sable
Typology
Residential › House
Milad Eshtiyaghi: The stairway street project is located in India. We designed this project based on its needs to meet the needs of the project site and the needs of residents and client. This project has 16 floors, one commercial floor on the ground floor, 4 parking floor, 10 residential floors and 2 floors for the pool and gym. It is named after...
Project name
The stairway street
Architecture firm
Milad Eshtiyaghi
Tools used
Autodesk 3ds Max, V-Ray, Adobe Photoshop
Principal architect
Milad Eshtiyaghi
Status
Under Construction
Designed by Shohreh Rafatpanah, this amazing villa is inspired by the Vanna Venturi House, one of the first prominent works of the postmodern architecture movement that was designed by architect Robert Venturi.
Project description by student:
As we`ve seen in Venturi`s house there are some roo...

