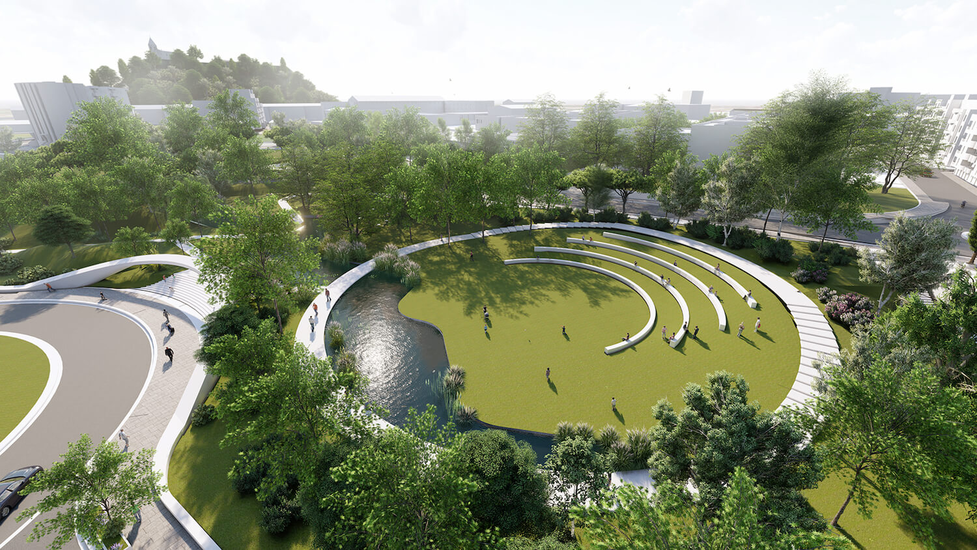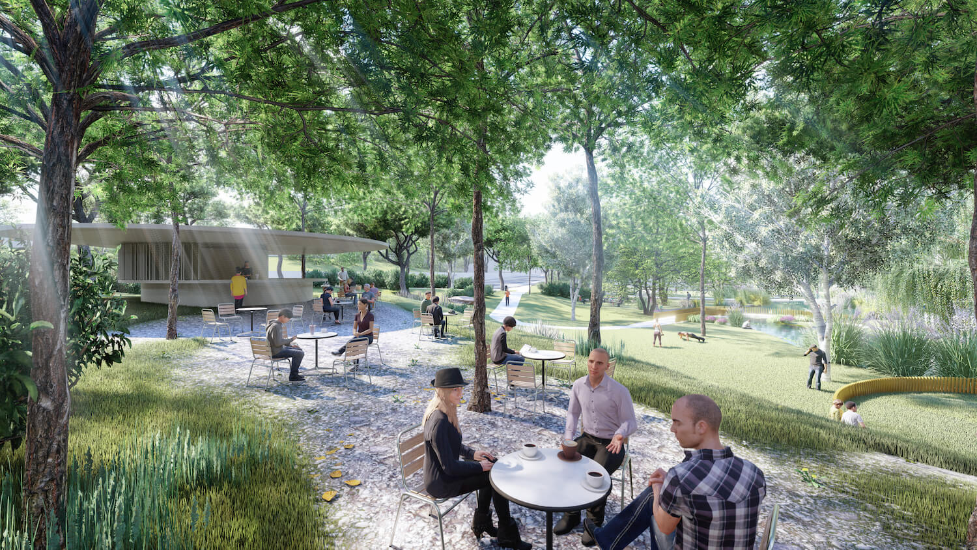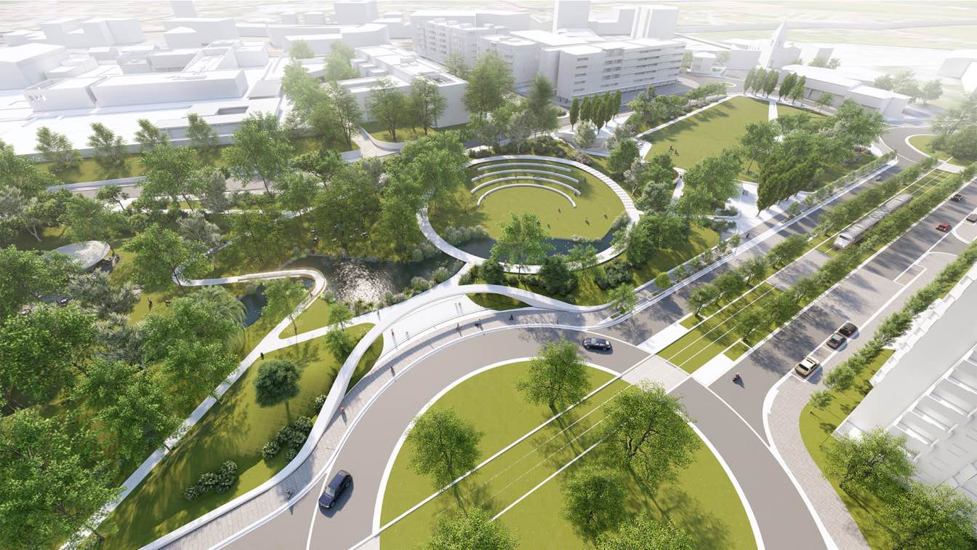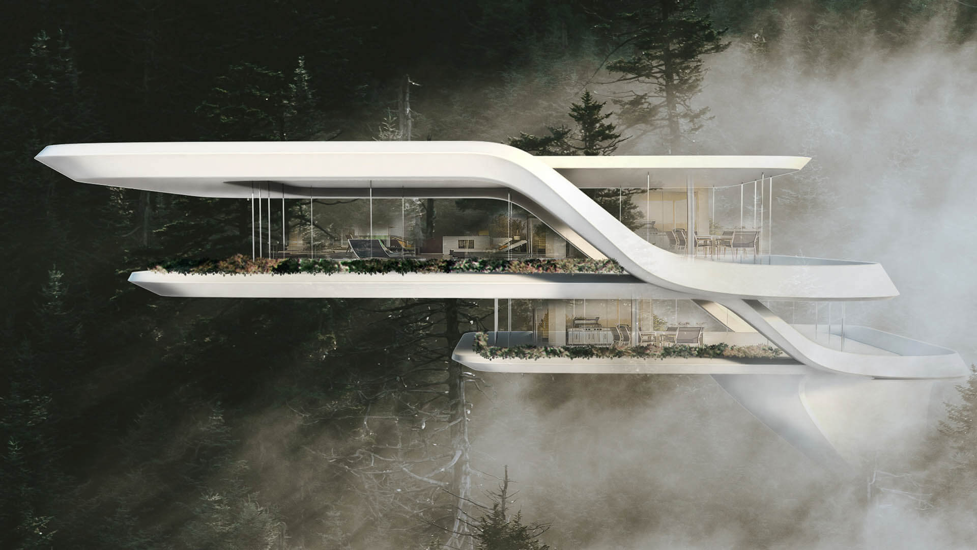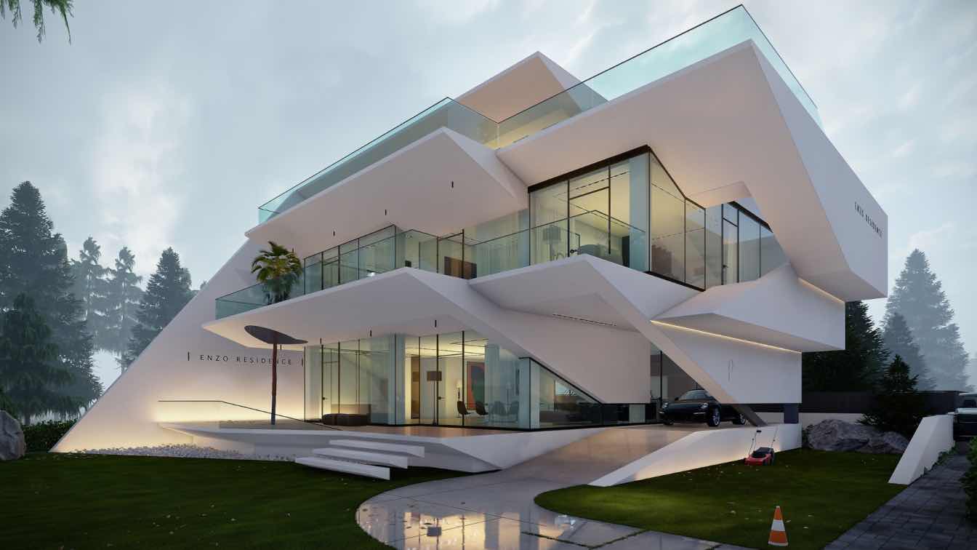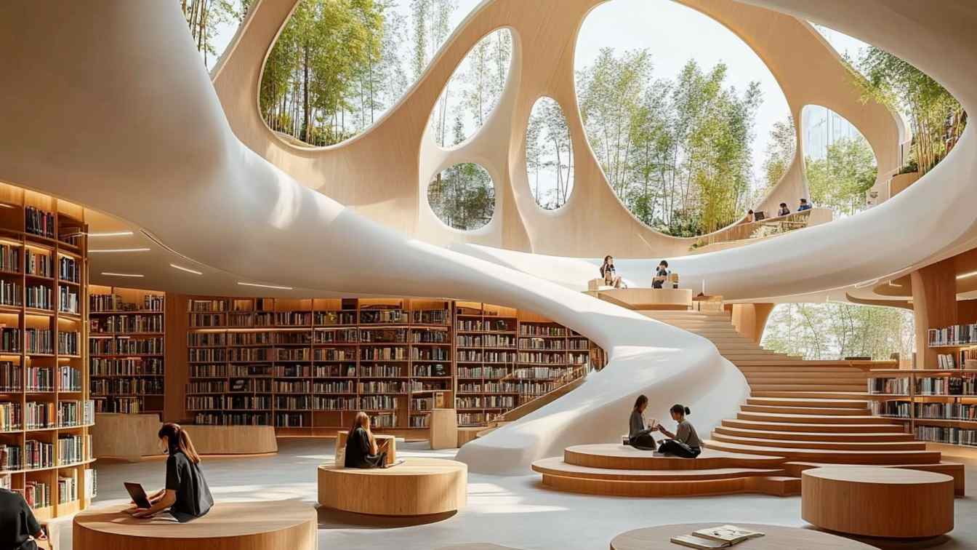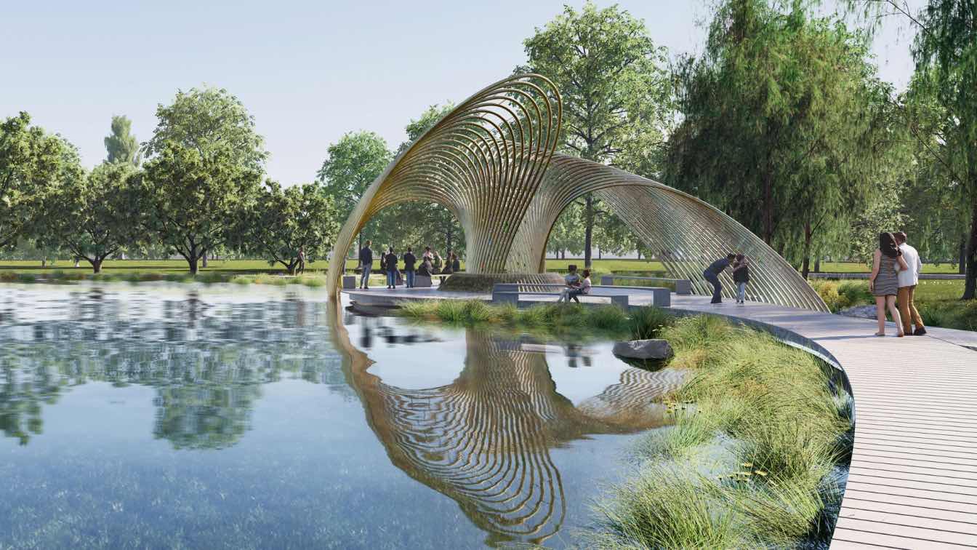Paulo Merlini Architects: The Urban Park, with about 20 thousand square metres, will be the new green space that will include an artificial lake, a children's play area, a dog park, a table games area, fitness equipment, spaces for cultural events, a maintenance circuit and an amphitheatre for open-air shows. The planting of more than 800 trees and shrubs is planned, thus allowing various forms of appropriation and leisure.
More than just an urban park, it will become a new centrality in the city, creating an impact so relevant that it will enhance the city as a whole, giving it a new face, thus expressing the true value of its citizens.
