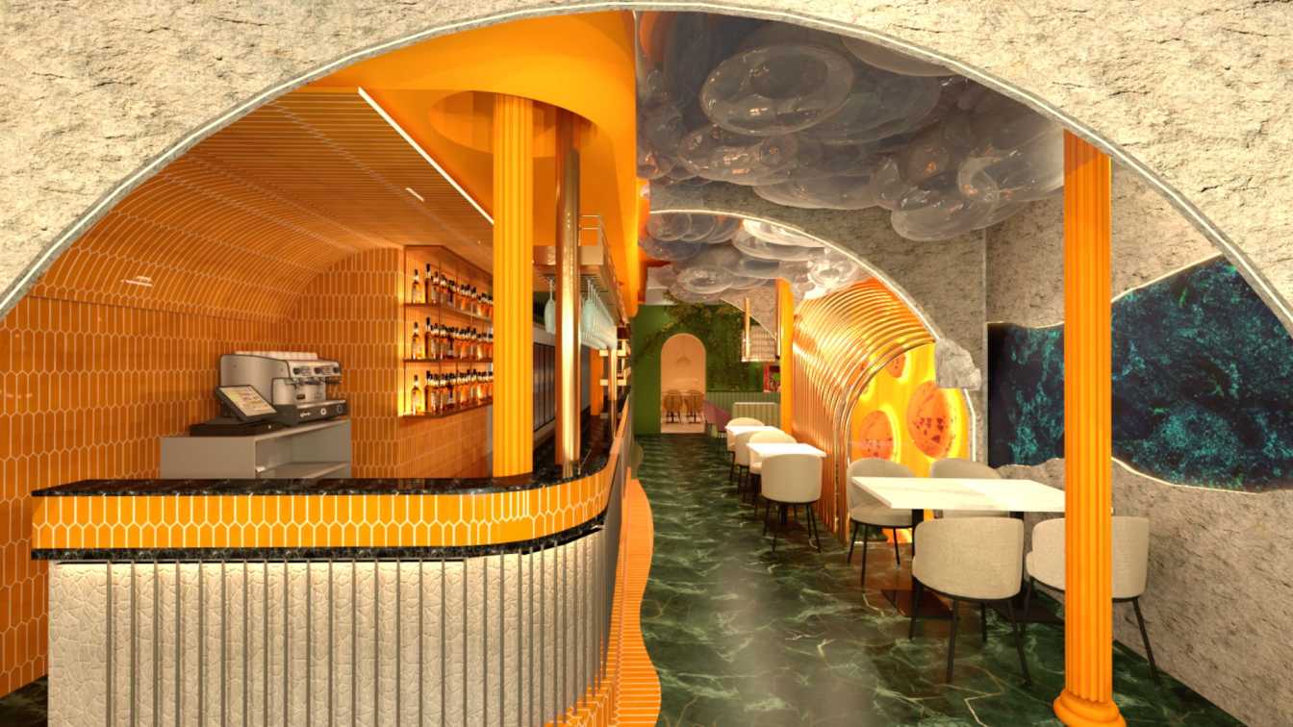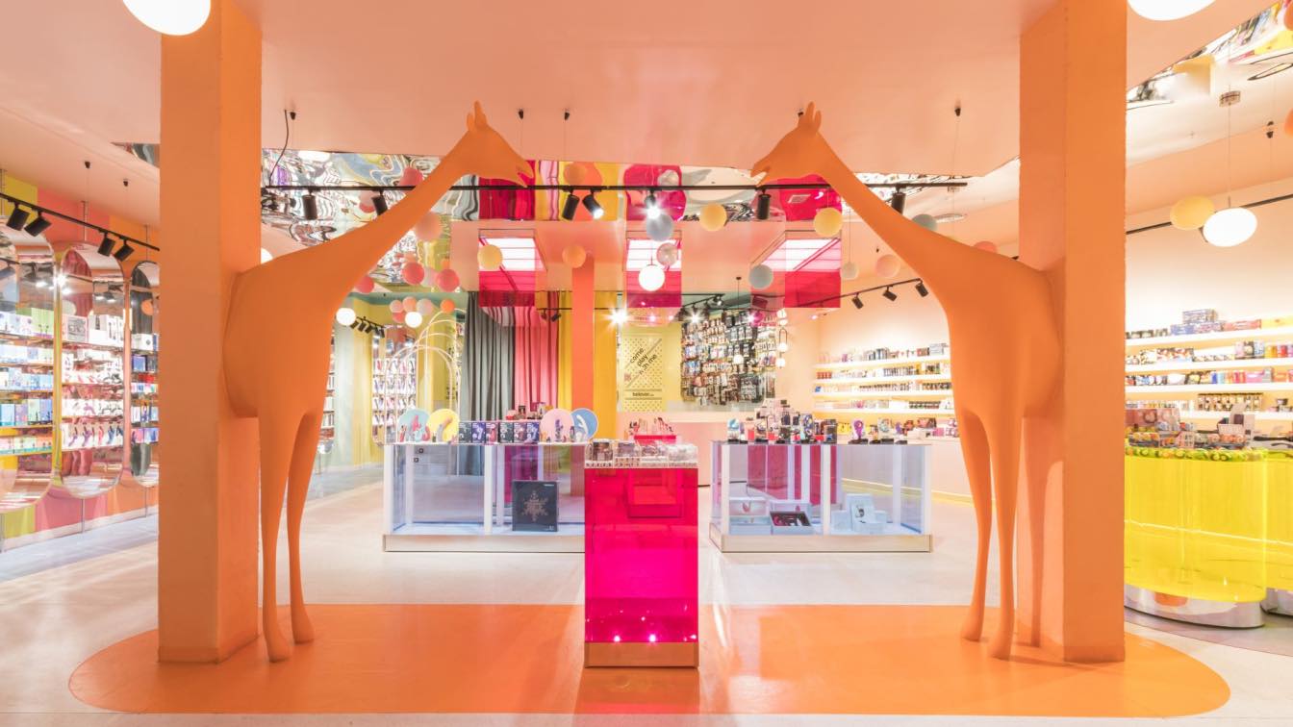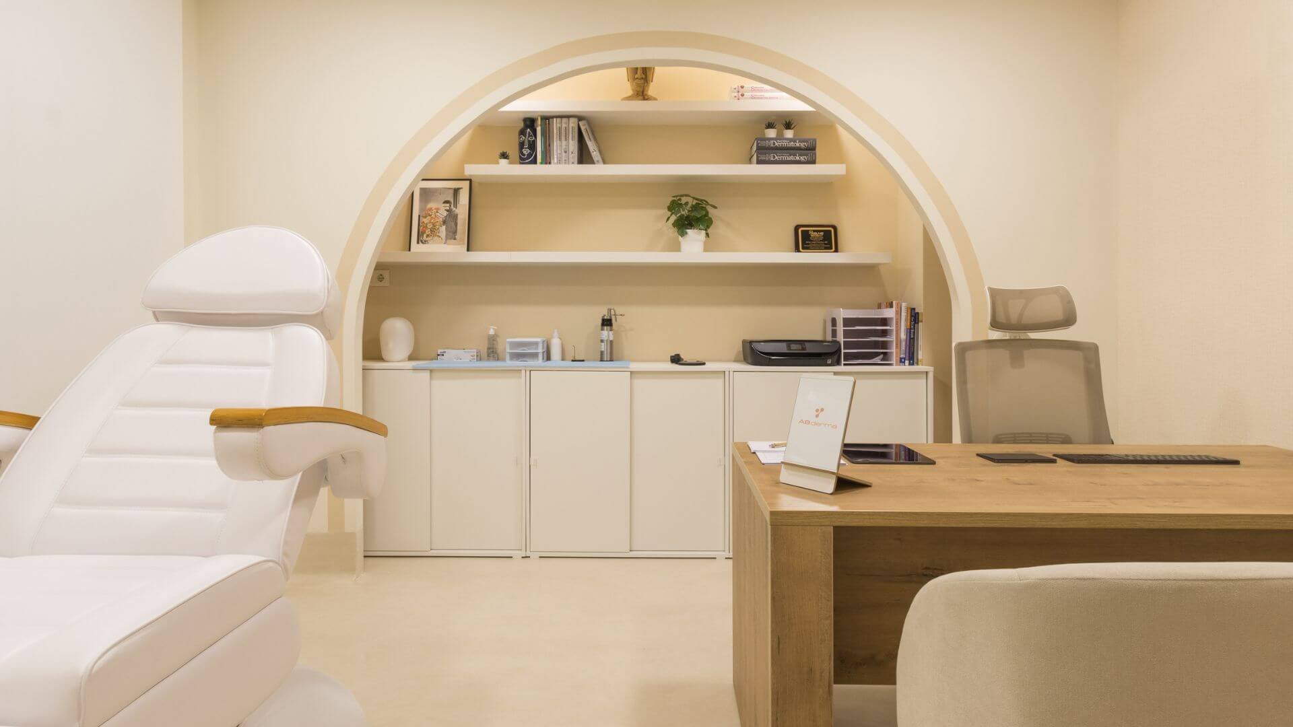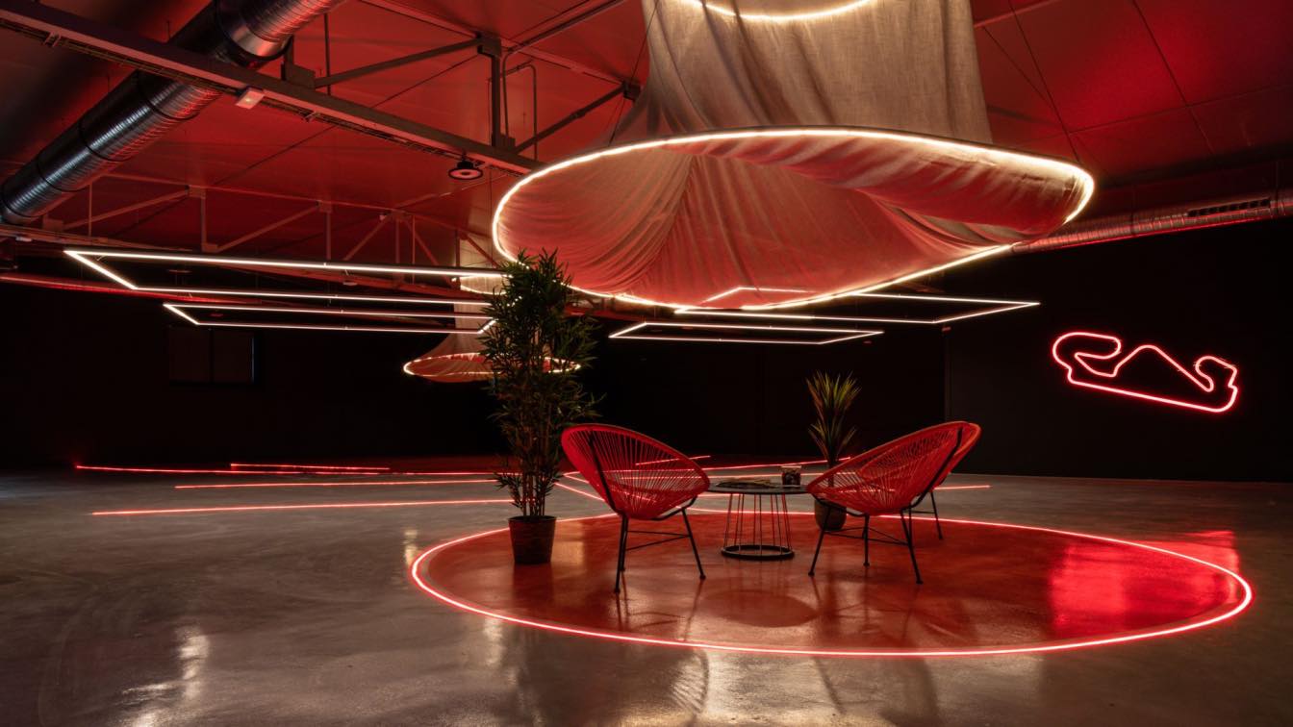Enkai, the groundbreaking immersive project nestled in the heart of Madrid at the prestigious Calle Mayor 18, offers an "ALL YOU CAN EAT" gastronomic experience within a 320.2 m² space, redefining gastronomy's boundaries by immersing patrons in a succession of captivating environments.
Project name
Enkai Restaurant
Architecture firm
Paralelo Estudio S.L.
Location
Calle Mayor 18, Madrid, Spain
Photography
Juan Herrera, José Vázquez, Celia Yuste
Principal architect
Elena Ploner
Design team
Paralelo Estudio
Interior design
Elena Ploner
Construction
Paralelo Estudio
Material
Rough and smooth metallic materials, textured cement, velvety textiles, metallic mesh
Visualization
Elena Ploner
Tools used
AutoCAD, SketchUP, V-ray, Adobe Lightroom, Adobe Photoshop
Typology
Hospitality › Tematic Restaurant
BeLover was born as a project that totally transforms the concept we have of erotic shops. It is based on the idea of the traditional knick-knack shop, thus giving a 360-degree twist on what we associate today with an erotic shop. A wide range of colours and materials were used, transforming the space in such a way that the customer is drawn into t...
Project name
Belover Erotic Market
Architecture firm
Paralelo Estudio
Photography
Rodrigo Lopes
Principal architect
Laura Andreu & Simone Cammilletti
Design team
Amaia Lago (Graphic Designer)
Visualization
SketchUp, V-Ray
Client
Belover Erotic Market
Typology
Retail › Sex Shop
The design of this 402 m² dermatology clinic in the heart of Madrid revolved around rebirth and renewal, all to create a space in which users could experience the different values of the brand, such as regeneration, sensory and welfare.
Project name
AB derma Clínica Dermatológica
Architecture firm
Paralelo Estudio
Location
C/Diego de Leon, 52 - Madrid, Spain
Photography
Rodrigo Lopes
Principal architect
Laura Andreu, Simone Cammilletti
Interior design
Paralelo Estudio
Client
Clínica dermatológica AB derma (Adrian Alegre y Claudia Bernárdez)
Typology
Health › Dermatologic Clinic
Stradale Pure Sport is a space to highlight its main value: high-end sports cars. A showrooms designed to be explored through the different environments generated through light and color.
Project name
Stradale Pure Sport Luxury Cars
Architecture firm
Paralelo Estudio
Location
Móstoles, Comunidad de Madrid, Spain
Principal architect
Laura Andreu, Simone Cammilletti
Design team
Sergio Castrelo
Interior design
Elena Ploner
Tools used
SketchUp, V-Ray
Client
Stradale Pure Sport ESP
Typology
Commercial › Retail, Showroom





