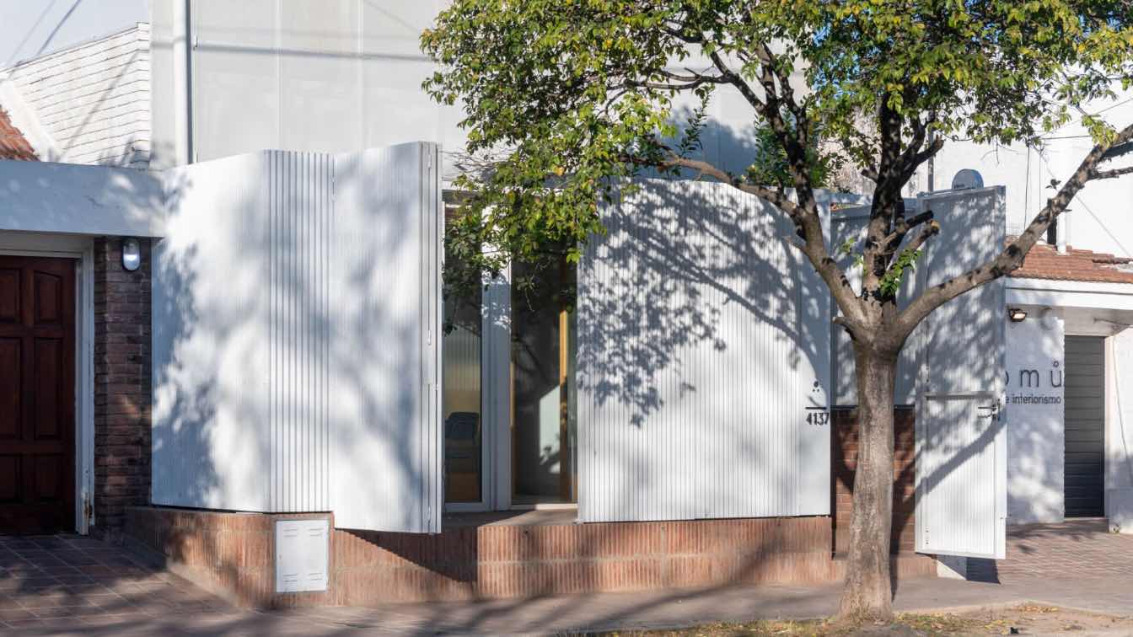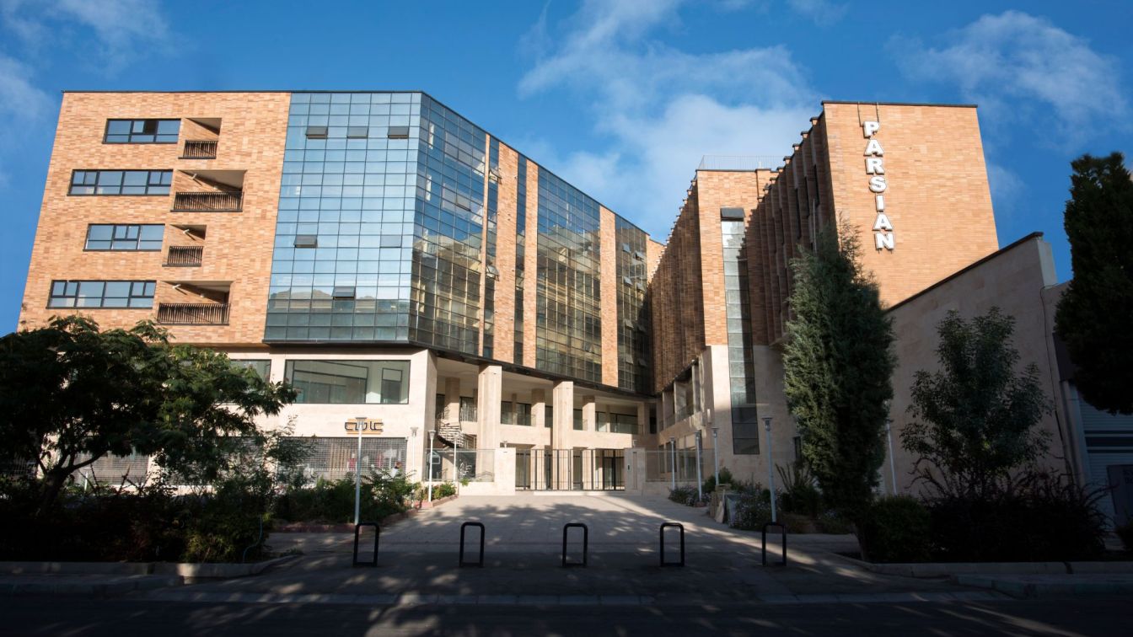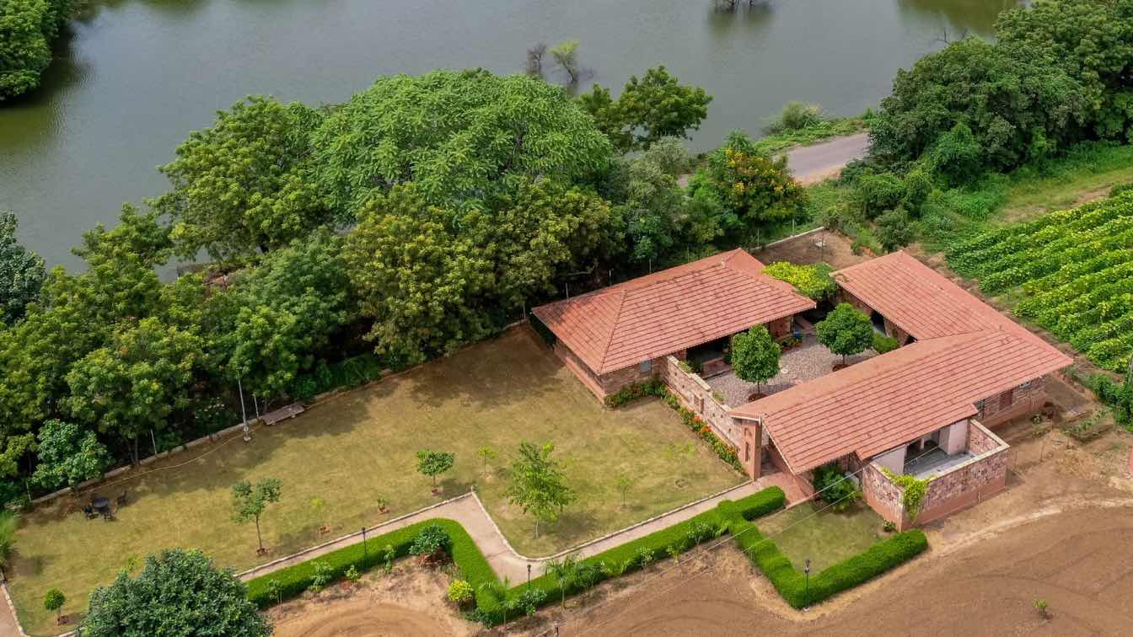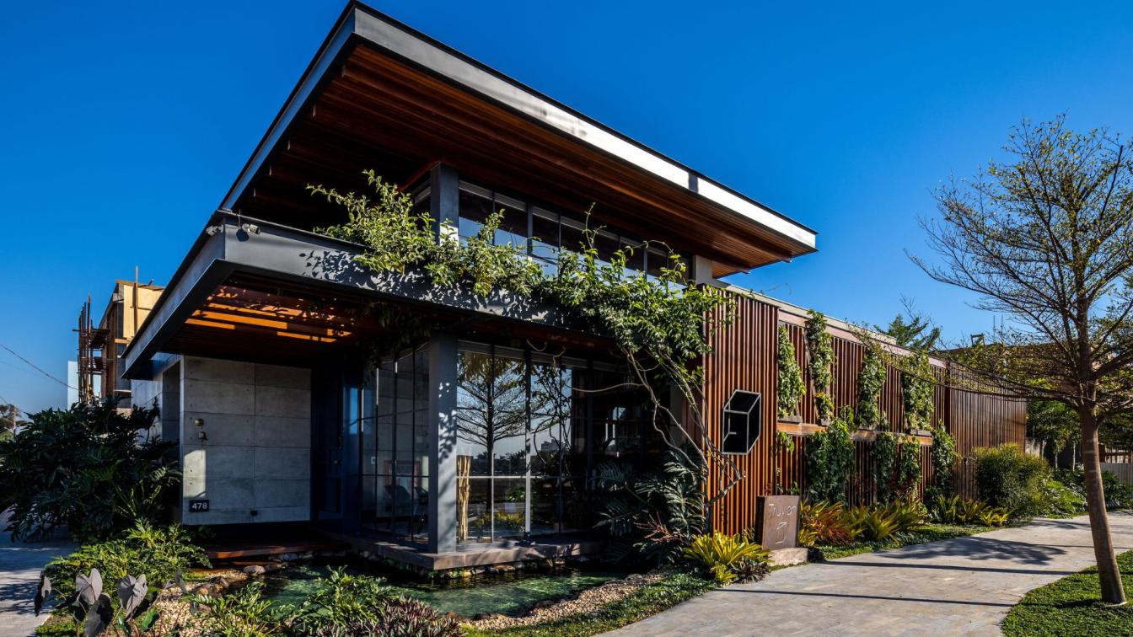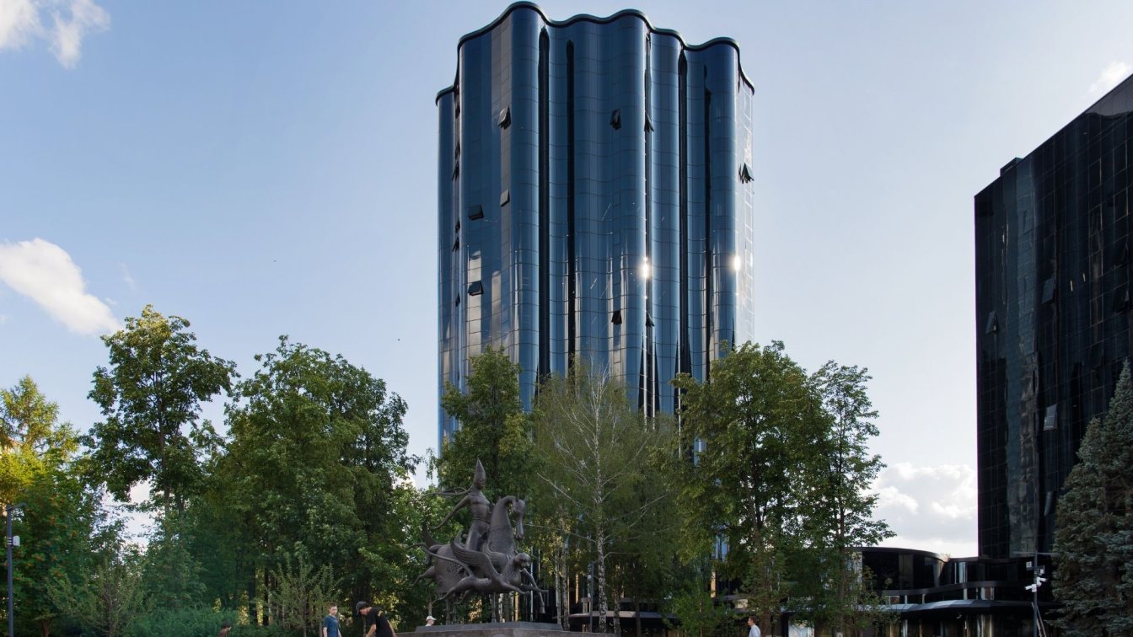Plano Compartido: On a small lot between party walls in a residential neighborhood from the 80s this 6x6 neutral box is built betting on the renewal of the urban fabric. This is our architecture office, a place to work, but also for free time and social exchange.
A meeting room that at the same time is the place for the exchange with the city, an intermediate floor where the productive studio exchange happens and a terrace as a meeting place with friends.A heavy profile structure assembles the skeleton. Solid concrete slabs cover the first floor. The enclosure is made with aluminium panels. The box opens to the north and is subtly pierced to the east and the south. A folded sheet metal edge, like a curtain, allows articulation of the yard of the office with the city, creating the space for the social exchanges. The brick appears on the exterior floors as a continuity of the rest of the city.




















