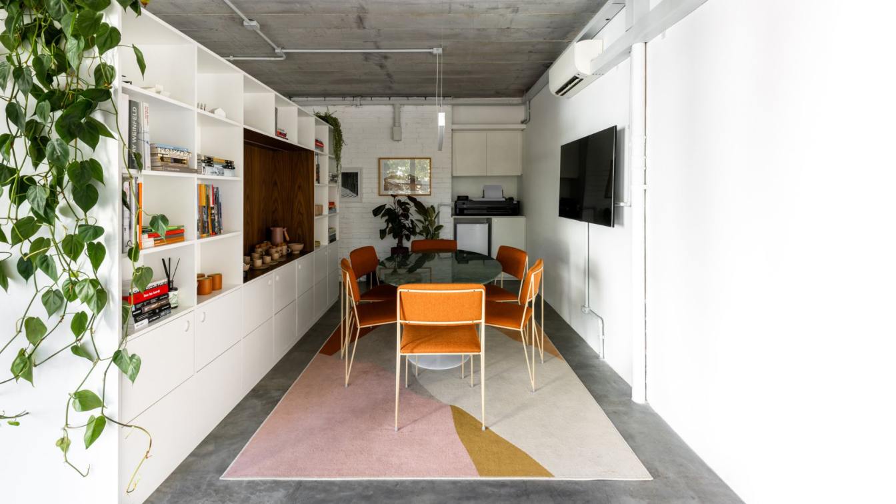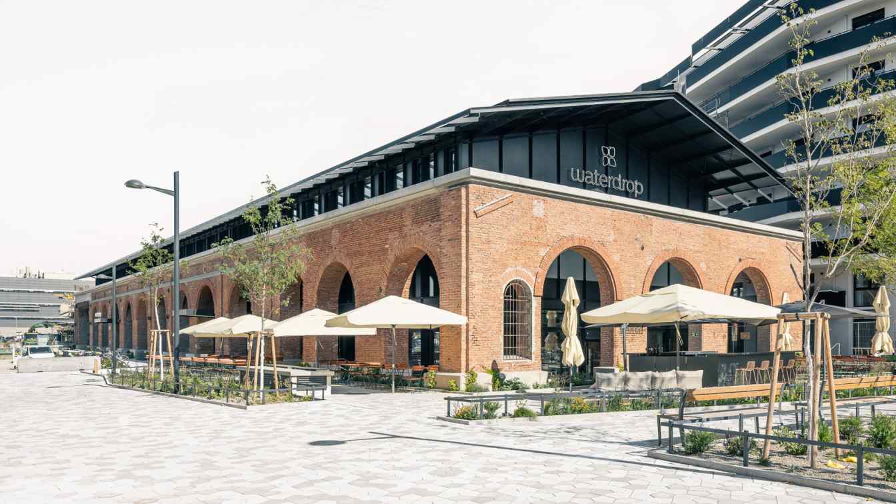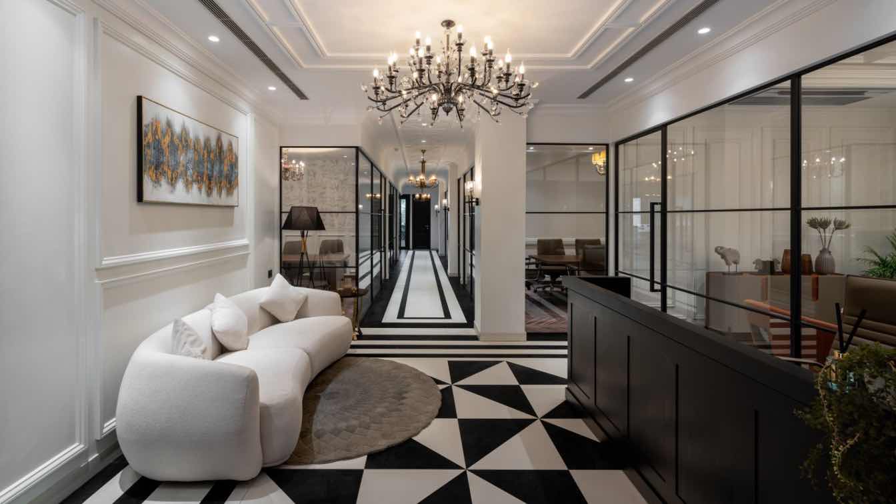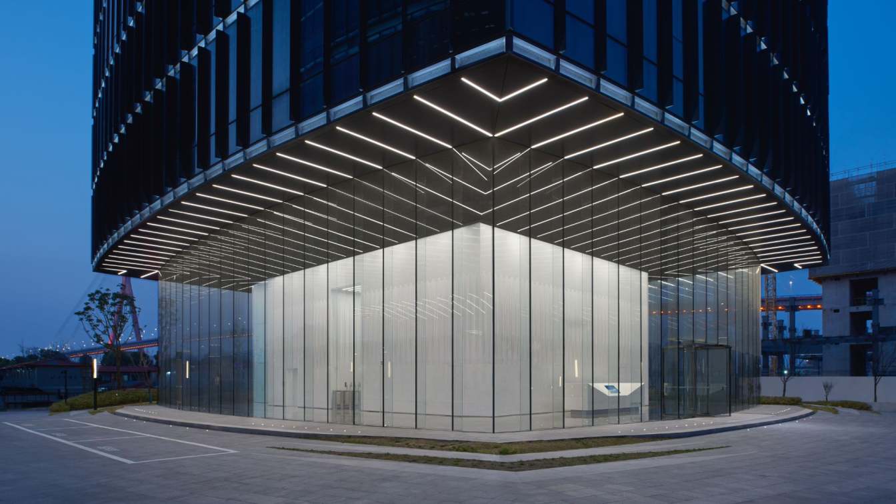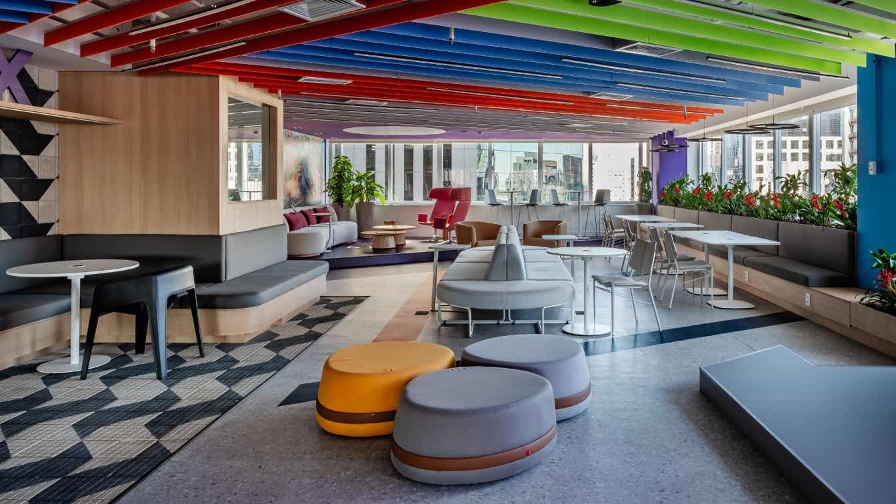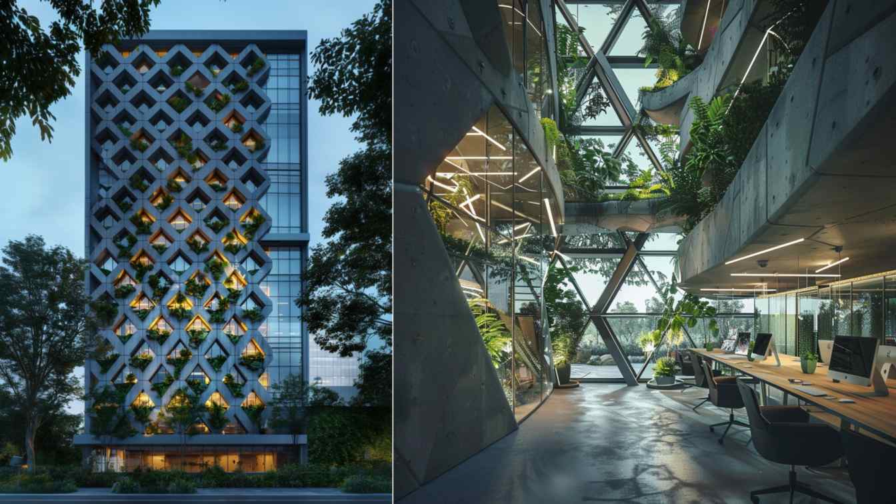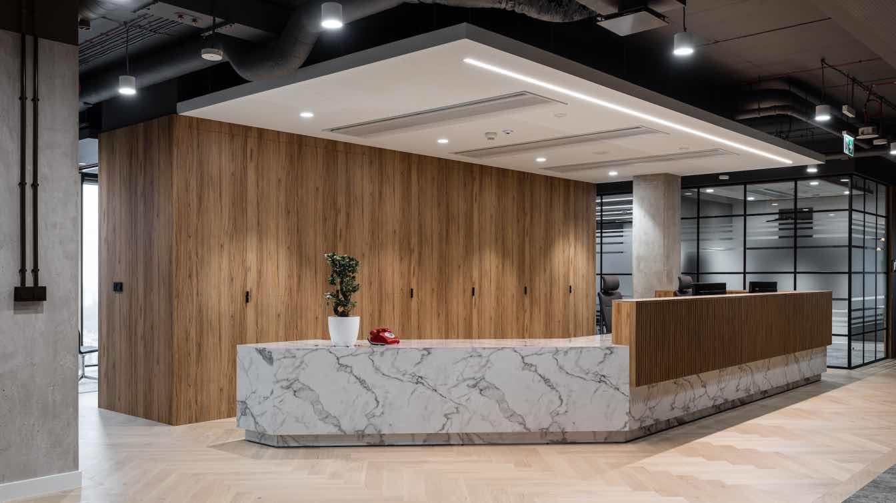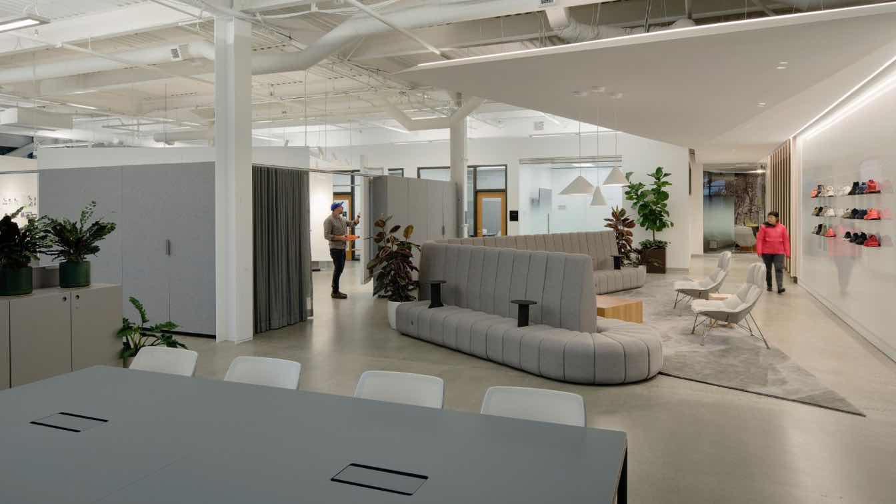In search of a space that reflected their architectural identity, Goiva Arquitetura found a new location with a homely feel without losing the necessary functionality of a modern office. The chosen site, located in a historic building constructed with concrete and wood and surrounded by green areas, matched their desired essence.
Project name
Goiva Office
Architecture firm
Goiva Arquitetura
Location
Vila Madalena, São Paulo, Brazil
Principal architect
Karen Evangelisti, Marcos Mendes
Material
Concrete, Wood, Glass, Steel
Typology
Commercial › Office Building
Of brewing and building, from yesterday into tomorrow—the history of the so-called Gösserhalle in Favoriten, Vienna’s 10th district, is a checkered one. Ever since its construction the industrial building, originally built as a workshop premises by the ÖBB before 1900.
Project name
Conversion Gösserhalle
Architecture firm
AllesWirdGut
Photography
Tschinkersten Fotografie
Principal architect
Herwig Spiegl
Design team
Competition team: Aline Schmidt, Johannes Windbichler, Karolina Pettikova, Teresa Aćimović. Project team: Alexis Brune, Arwen Weber, Florian Gottler, Martino Matteo, Till Martin
Collaborators
Illustrations: AllesWirdGut; Collage: socks-studio.com/ Michael Kirkham (CC BY-SA 3.0), amended by AllesWirdGut
Design year
2020 (competition – 1st prize)
Interior design
BURGHARDT ZT GESMBH
Landscape
ARGE SimZim Grimm
Civil engineer
SWIETELSKY AG
Structural engineer
Structural planning: KS Ingenieure ZT GmbH, Building services planning: Ingenieurbüro Schulterer
Environmental & MEP
BCE Beyond Carbon Energy Holding GmbH
Construction
steel construction
Supervision
KS Ingenieure ZT GmbH
Tools used
ArchiCAD, Twinmotion, Revit, Solibri, Madaster
Material
brick, steel, glass, wood
Typology
Commercial › Office Building
Established in 2017, Knesta Architects has been a prominent force in architectural innovation, focusing on creating spaces that merge innovation, sustainability, and craftsmanship. Founded by Principal Architect Nitima Gabba, the firm initially specialized in Residential projects before expanding into the Commercial sector in 2020.
Project name
Knesta Architects Office
Architecture firm
Knesta Architects
Location
SCO 3, Sector 7, Madhya Marg, Chandigarh, India
Photography
Nakul Jain, Studio NJDC
Principal architect
Nitima Gabba
Design team
Ar. Damanpreet Kaur, Ar. Prakshi Hudda, Ar. Rythm Arora
Collaborators
Elsa designs (Furniture), Smartcool (Air Conditioners), Latio Porte (Glass Partitions)
Interior design
Team Knesta Architects ; Anuradha Seth, Sumegha Kanojia
Civil engineer
Ashish Sharma
Environmental & MEP
Knesta Architects
Lighting
Knesta Architects
Construction
Knesta Architects
Supervision
Knesta Architects
Visualization
Knesta Architects
Tools used
AutoCAD, SketchUp, Autodesk 3ds Max
Material
Wood, Aluminium Glass Partitions
Typology
Commercial › Office
This 10-story twin tower on the banks of the Huangpu River in Shanghai is a clear-cut center-core office building. The cantilevered structure extends 9.7 meters from the center core to the curtain wall exterior, and the glass exterior of the entrance hall is set back 3 meters from the perimeter wall.
Project name
LINES in Shanghai
Architecture firm
SAKO Architects
Principal architect
Keiichiro Sako
Interior design
SAKO Architects
Typology
Commercial › Office Building
Developed by architects André Almagro and Gabriele Farias, from Alfa 2 Arquitetura, OLX’s new headquarters arrives in the financial and cultural heart of São Paulo with the aim of promoting greater connection and quality of life for the employees. The hybrid concept adopted by the company directly influenced the design decisions and the layout func...
Architecture firm
Alfa 2 Arquitetura
Location
Avenida Paulista, 1100, São Paulo, Brazil
Photography
Nathalie Artaxo
Principal architect
Gabriele Farias, André Almagro
Design team
Marcos Fornaciari, Daynna Palmeira
Interior design
Alfa 2 Arquitetura
Landscape
Alfa 2 Arquitetura
Civil engineer
Out Engenharia
Environmental & MEP
Out Engenharia
Lighting
Alfa 2 Arquitetura
Construction
Out Engenharia
Tools used
SketchUp, Revit, Adobe Photoshop, Adobe InDesign
Material
Acoustic ceiling baffles, acoustic wall panels; textiles; cement floors
Typology
Commercial › Office
The Geodesic Green Tower redefines urban office spaces with its innovative blend of biomimicry, sustainability, and cutting-edge design. This high-rise office building, located in the heart of the city, features a modular glazing façade inspired by the geometric elegance of a geodesic structure.
Project name
Geodesic Green Tower
Architecture firm
fatemeabedii.ai
Tools used
Midjourney AI, Adobe Photoshop
Principal architect
Fatemeh Abedi
Visualization
Fatemeh Abedi
Typology
Commercial › Office Tower
More than five thousand square meters spread over three floors of Warsaw's Evident Polska
office building is Netcompany's office space. Designed for the more than 500 people who make
up the international IT network on a daily basis, it provides a hygge-maintained space for
teamwork as well as individual work, thanks to architects from BIT CREATI...
Project name
Netcompany's headquarters in Poland
Architecture firm
BIT CREATIVE
Location
P180 office building, Warsaw, Poland
Design team
Barnaba Grzelecki, Jakub Bubel, Malwina Klimowicz
Typology
Commercial › Office
Arc’teryx, a global design company specializing in technical high-performance outerwear and equipment, was in need of a new home for their footwear design studio. Previously renting generic space, the new Arc’teryx Portland Creation Center places footwear design performance center stage, supporting administrative and creative review processes. “We...
Project name
Skylab designs the new Arc’teryx Portland Creation Center in Portland, Oregon
Architecture firm
Skylab Architecture
Location
Portland, Oregon, USA
Photography
Jeremy Bittermann
Design team
Jeff Kovel - Creative Director. Reiko Igarashi - Project Director, interiors. Janell Widmer - Interior Designer. Louise Foster - Project Architect. Xander Sligh - Project Designer
Material
Tabu ash veneer. Zintra PET felt panels. Tsar carpets (custom wool area rug). Grasshopper climbing wall. Bob/Bla station sofa
Typology
Commercial › Office

