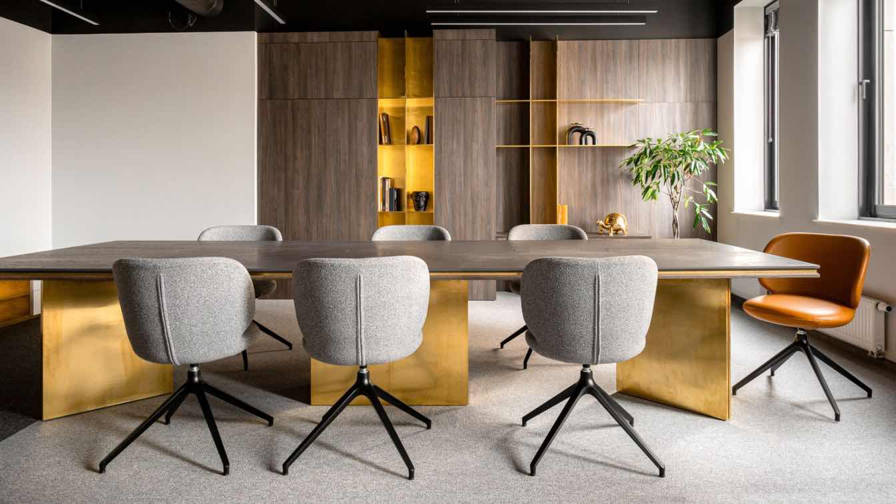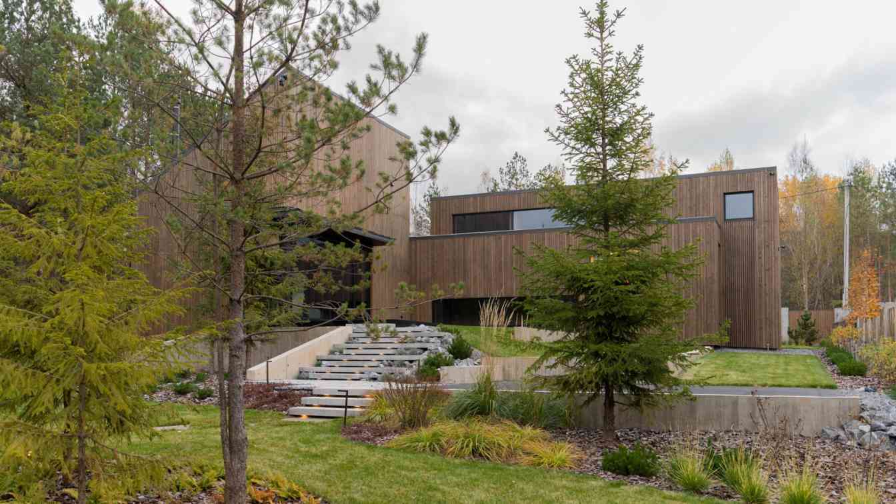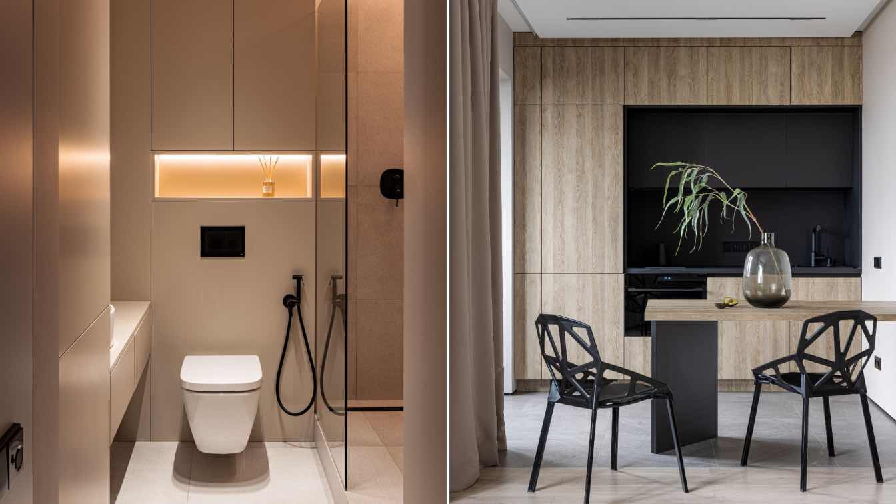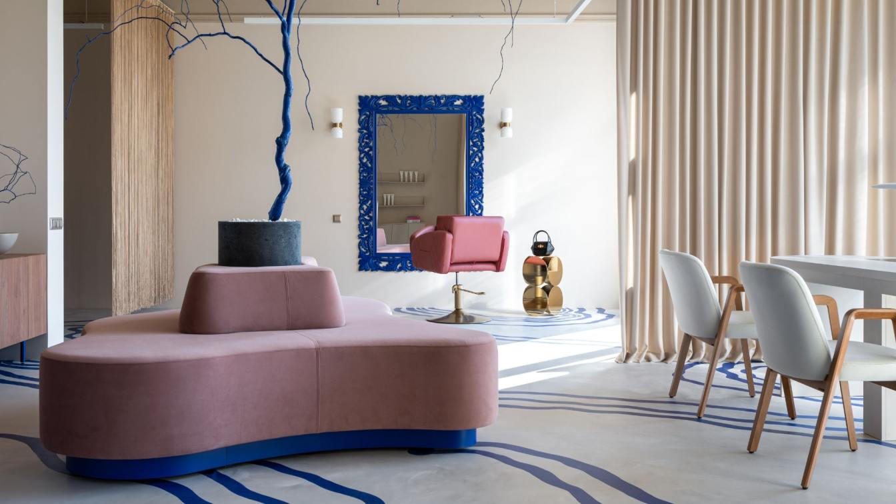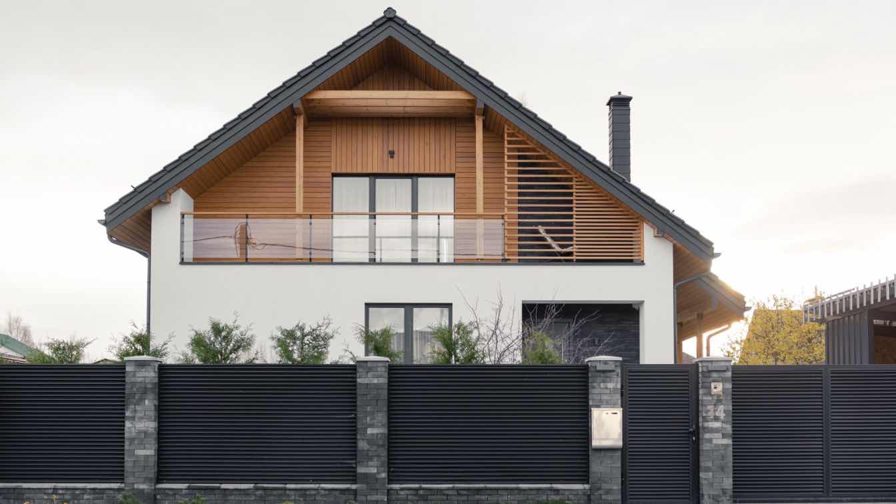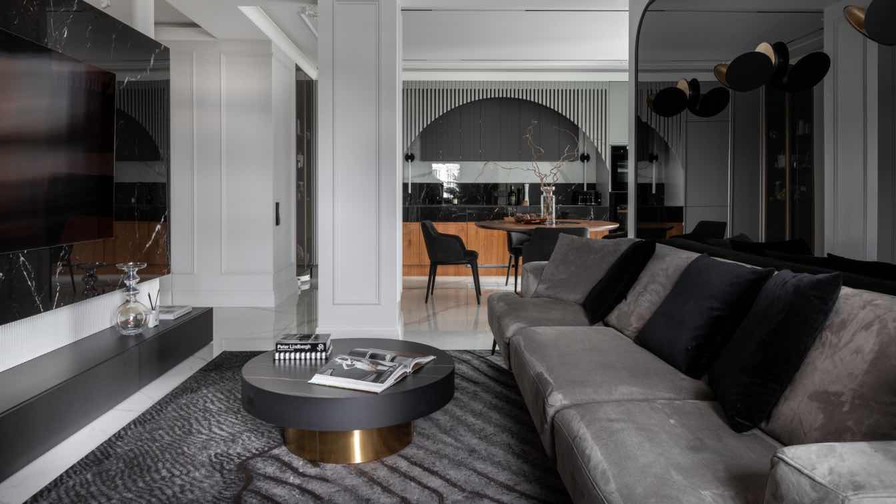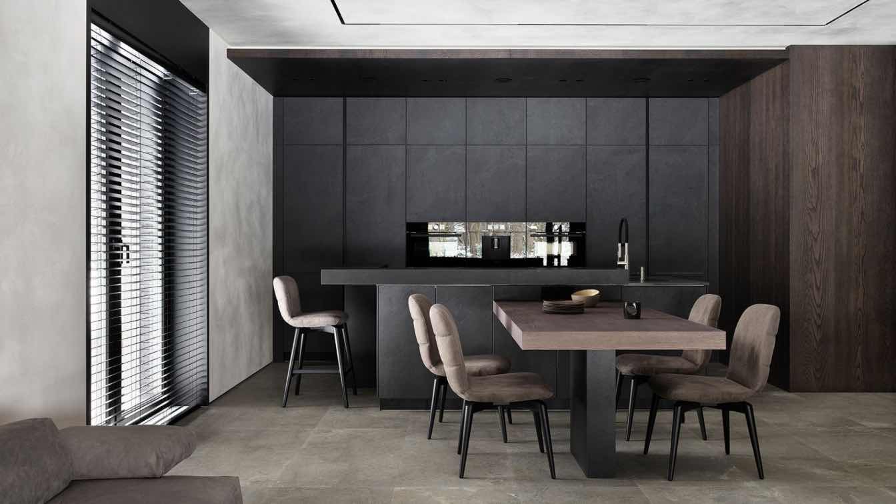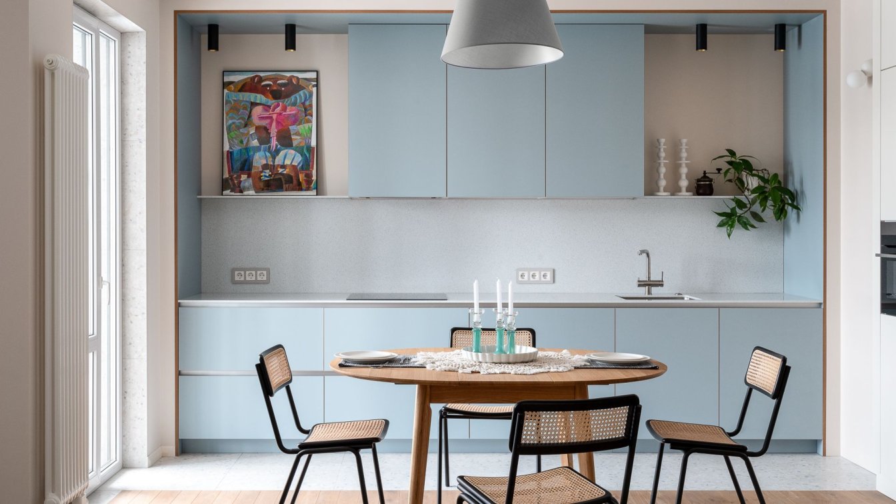This office is located in the heart of Minsk, on the fifth floor of the newly opened Elite Estate business center. The project was created for a married couple—our long-standing clients.
Architecture firm
Deform Studio
Photography
Katya Samoilovich
Principal architect
Ruslan Sharipov
Design team
Ruslan Sharipov, Valeriya Sharipova
Interior design
Deform Studio
Supervision
Deform Studio
Material
Brass, Veneer, EGGER
Typology
Commercial › Office
This house is nestled on a plot bordering a dense forest, inspiring a clean, minimalist design composed of several interconnected volumes, each serving a specific function. The residential and public spaces are housed within volumes featuring pitched roofs.
Project name
Splitting House
Architecture firm
ZROBIM architects
Location
Minsk region, Belarus
Photography
Ksenia Varavko
Principal architect
Yuliya Baryliuk, Tatiana Scherbina, Alexey Korablyov
Material
Wood, Glass, green tiles, warm-toned wooden slats, stone
Typology
Residential › House
A client turned to our studio with a request for a minimalistic interior in calm warm colors. An important detail for the client was the lack of directional light in the apartment, so we designed niches with lighting around the perimeter of the entire apartment.
Design team
Ruslan Sharipov, Valeriya Sharipova, Eugen Butsko
Interior design
Deform Studio
Environmental & MEP engineering
Typology
Residential › Apartment
This salon isn’t just another place to get your nails done or your hair. "We planned to create a club, a space where the women’s community gathers in order to take a break from the city bustle, everyday worries." says the owener of the space.
Project name
DOLCE FAR NIENTE
Architecture firm
Elena Erashevich
Photography
Ekaterina Samoilovich
Principal architect
Ekaterina Samoilovich
Design team
Erashevich Design Buro
Interior design
Ekaterina Samoilovich
Visualization
Darya Toropova
We created this bright, cozy and spacious house interior for a young family. This is the house near Minsk that was created for everyday living, quality relaxation, and meetings with friends.
Project name
Wood & Air House
Photography
Lizaveta Kulenenok
Design team
Skarzheuski, Aliona Skarzheuskaya, Igor Skarzheuski
Collaborators
Photogapher – Lizaveta Kulenenok; Stylist – Yulia Mamedava
Interior design
Skar Design
Material
Concrete, Wood, Glass, Stone
Typology
Residential › Private House
The apartment of 86 m2 is located in the elite housing estate "D3". Our studio created the project for a young family with two children.
Architecture firm
Svitland Development (a subsidiary of the Israeli holding company Fishman Group)
Photography
Sergey Pilipovich
Principal architect
Svitland Development
Design team
Novu Classic Interior
Collaborators
Novu classic interior, Irina Goryachko
Completion year
November 2022
Interior design
Irina Goryachko
Environmental & MEP engineering
Civil engineer
Private Masters
Structural engineer
Private Masters
Lighting
Track lights and recessed lighting
Material
frame-block block of flats
Supervision
Irina Gorachko
Tools used
iPad, Autodesk 3ds Max
Typology
Residential › Apartment
It is a modern and minimalist house with a total square of 260 m² designed this year.
Photography
Sergey Ananiev
Design team
Famenka Design
Collaborators
Yulia Mamedava (Stylist)
Interior design
Famenka Design
Typology
Residential › House
The apartment has an open space central area. The entrance to the apartment was zoned with a tall and massive mirror by local masters @KaraniDreva with a frame made of natural wood. We thought for a long time about how to separate the entrance, drew partitions and various types of zoning, but settled on the simplest and most concise solution.
Project name
Skycolors Apartment
Photography
Kate Samoilovich
Interior design
Erashevich design buro by Elena Erashevich
Environmental & MEP engineering
Supervision
Elena Erashevich
Typology
Residential › Apartment

