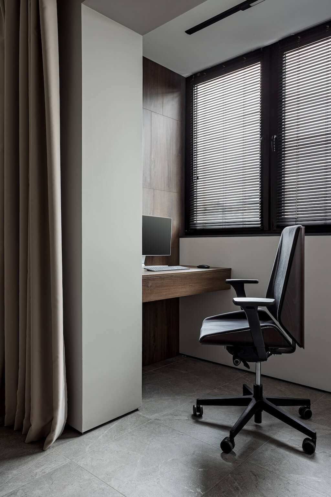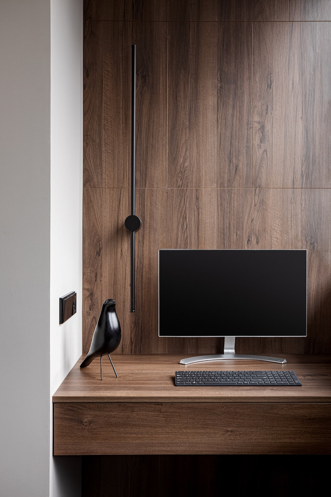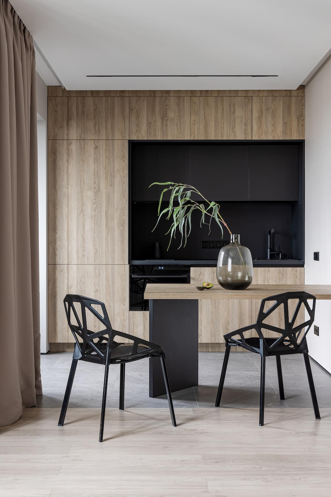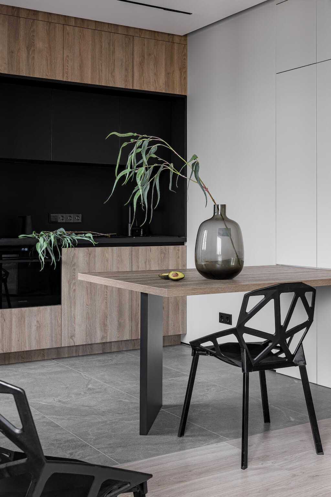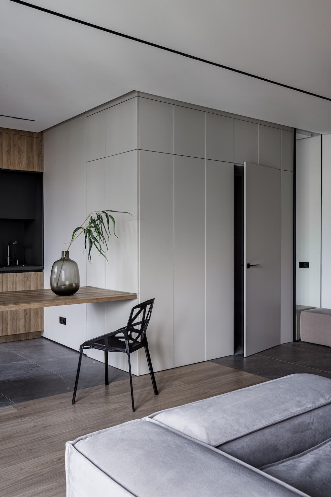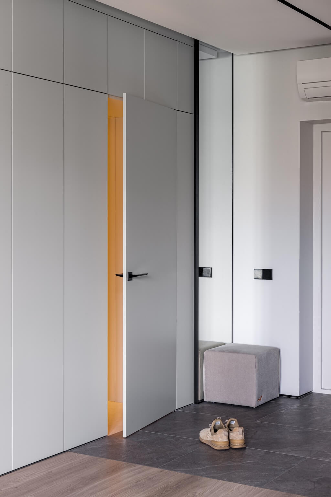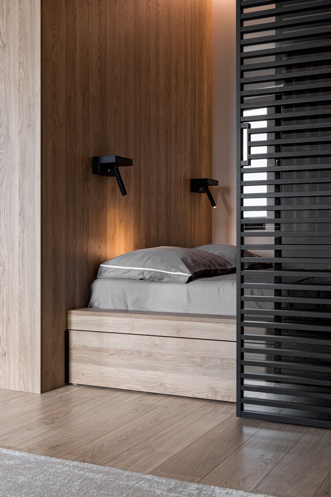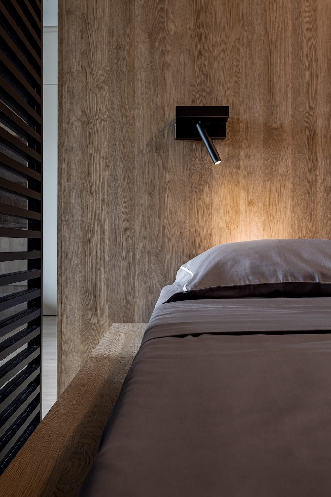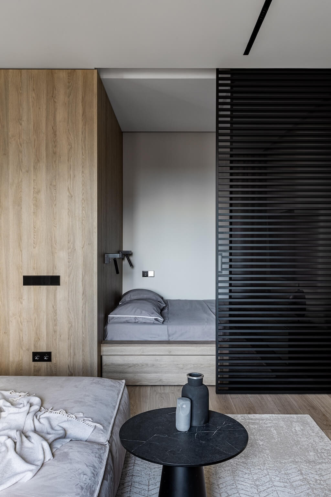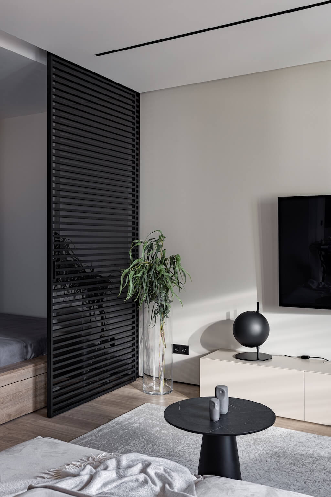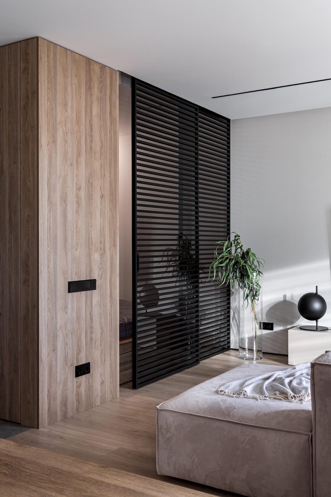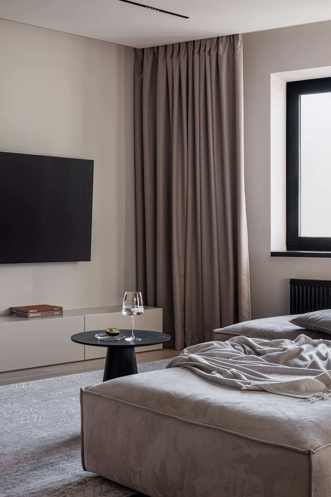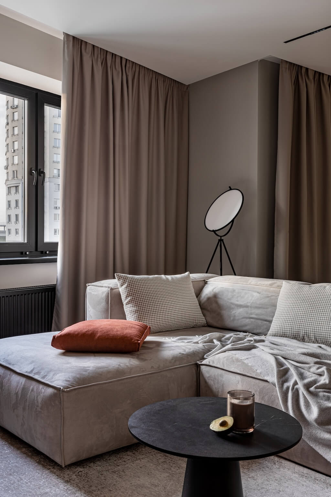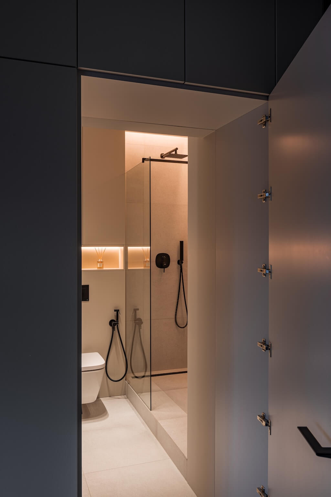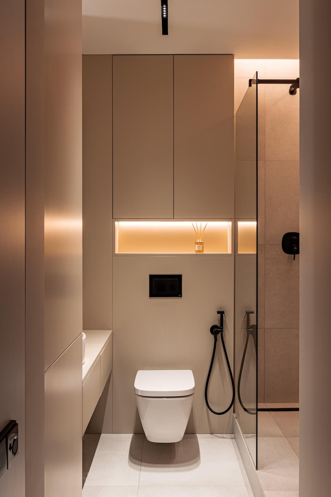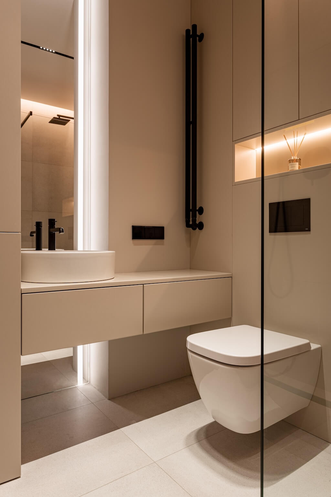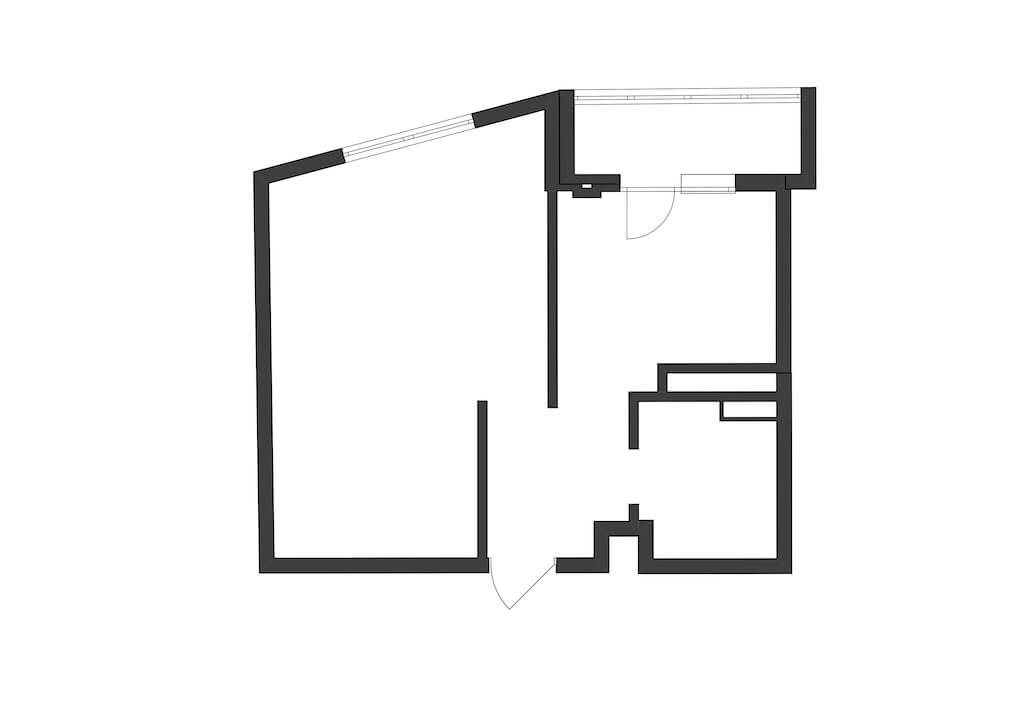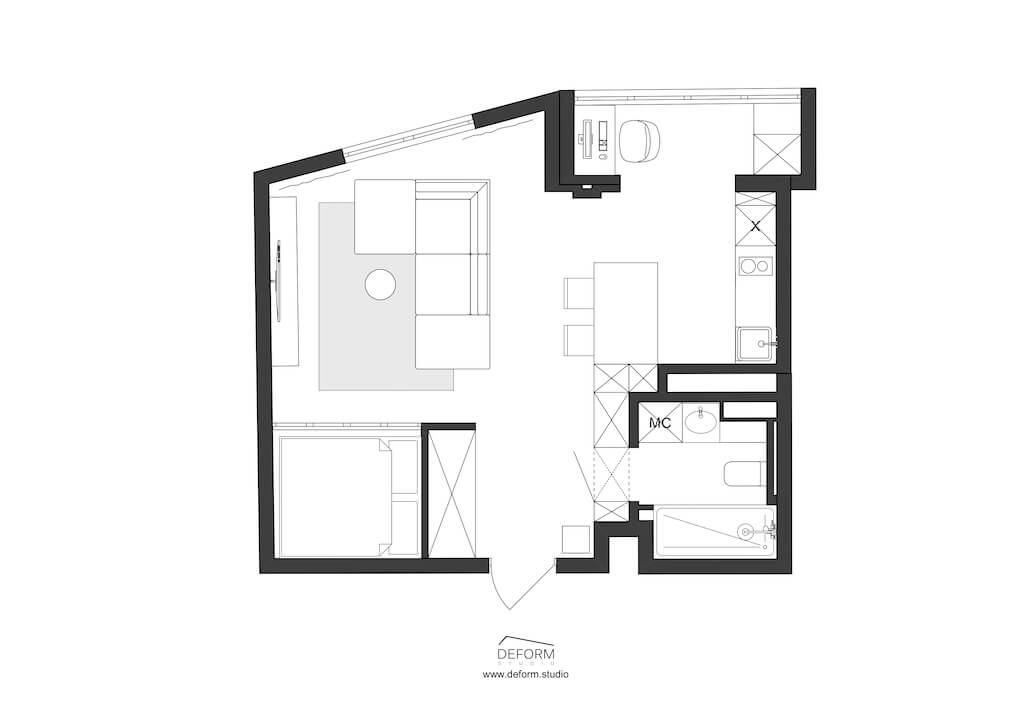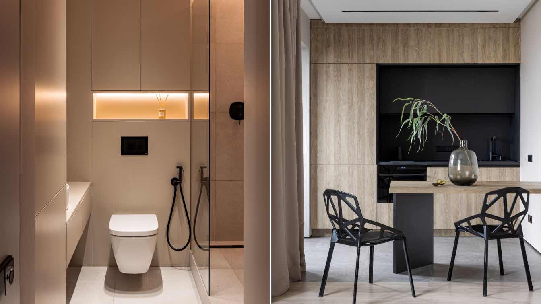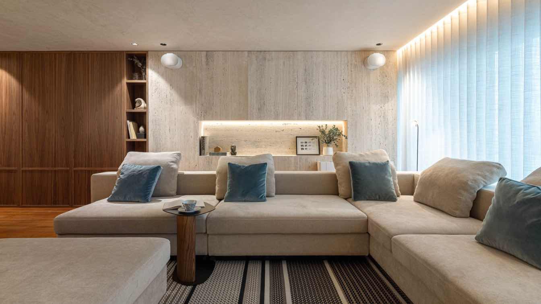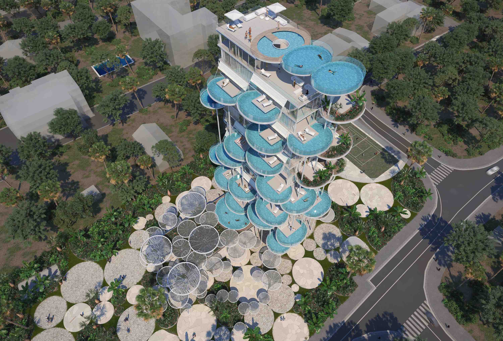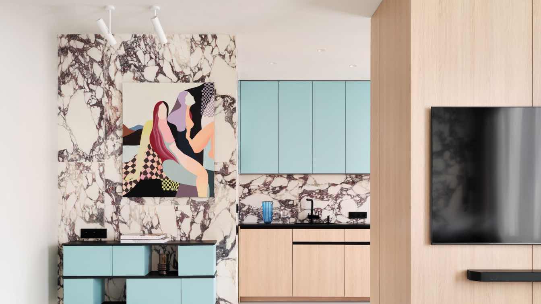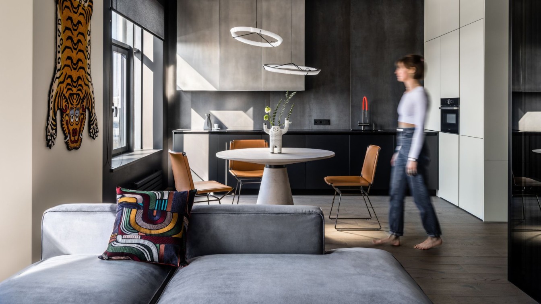Deform Studio: A client turned to our studio with a request for a minimalistic interior in calm warm colors. An important detail for the client was the lack of directional light in the apartment, so we designed niches with lighting around the perimeter of the entire apartment.
We did our best to preserve the original layout made by the developer, the only thing to do was to build a partition between the hallway and the sleeping area. We managed to place a spacious shower, a washing machine and a drying machine in a small bathroom of 4.4 square meters.
The warm color scheme is combined with the textures of wood on the facades of furniture and wall panels. On the other hand, the interior is filled with black accents in order to add some contrast and depth to it.
Working on this project, we wanted to create clean, geometric space. This can be seen in the sizes of the wardrobes in the hallway, which flow into the kitchen and living room. The working area in the kitchen is highlighted in black. The bedroom area is zoned with a sliding partition "Doria” with horizontal metal slats. The headboard is made of wall panels that extend from the living room space. The track light passes through the apartment in thin lines.
The client works remotely from home in the IT sphere. That`s why it was obligatory to provide him with an organized workplace.
The sofa Firm by the Belarusian manufacturer "Sofa Club" became the central element of the apartment. The sofa has smooth lines and makes the geometricity of the space softer and warmer filling it with coziness. Folds on the fabric of the curtains, warm light from the floor lamp Eglo and the lamp on the TV stand Oluce also give warmth and charm to the room.
The space turned out to be spacious and minimalistic. The apartment fully reflects the client and his lifestyle.
