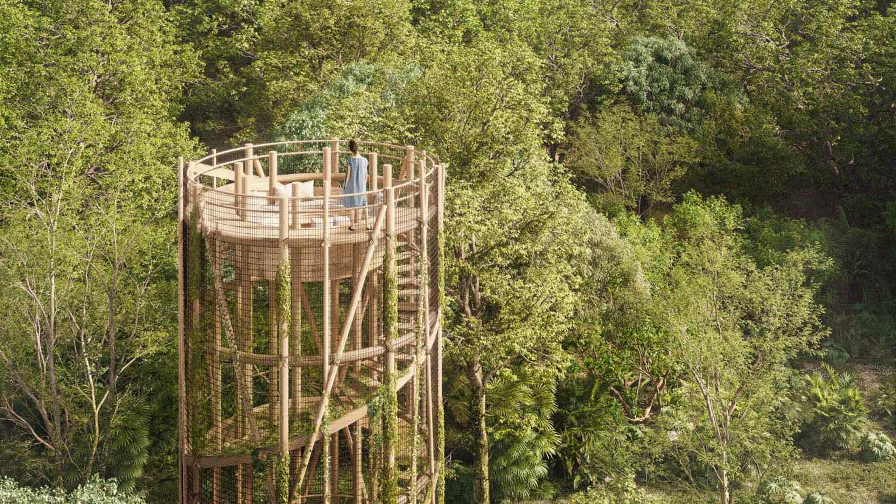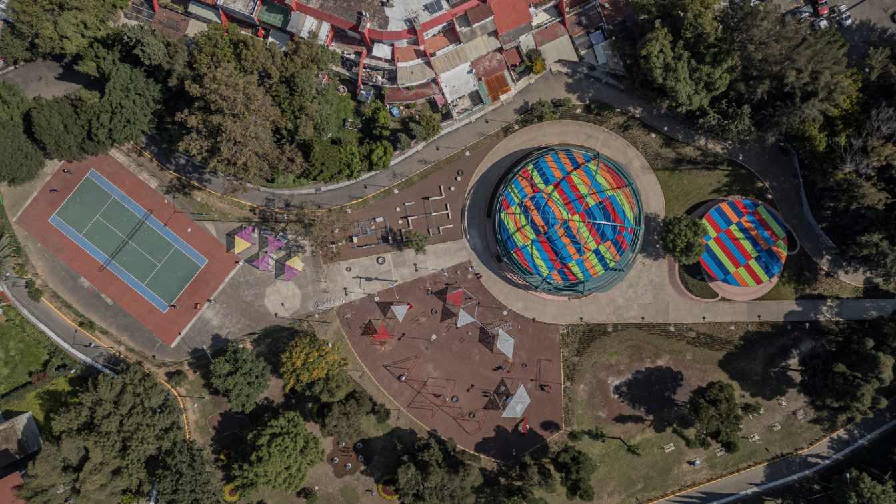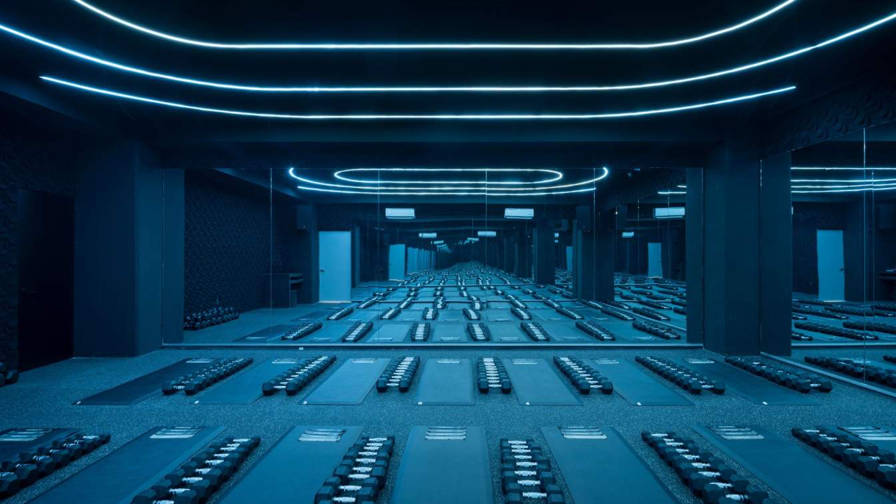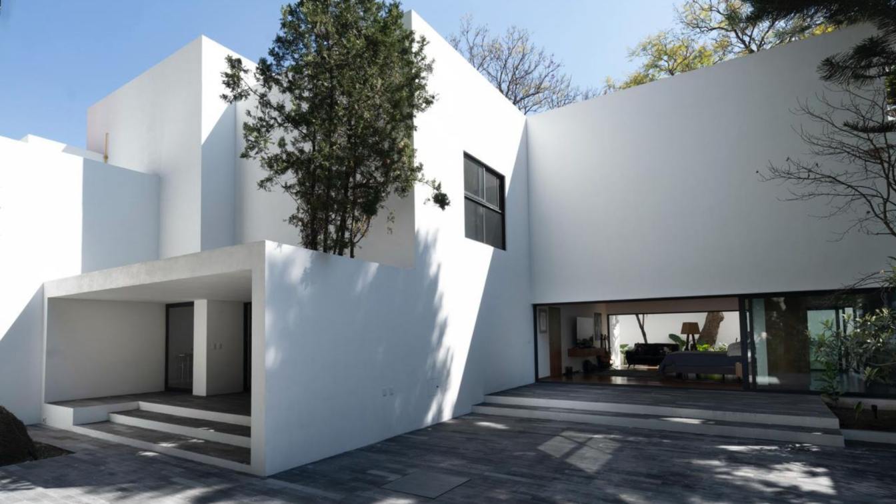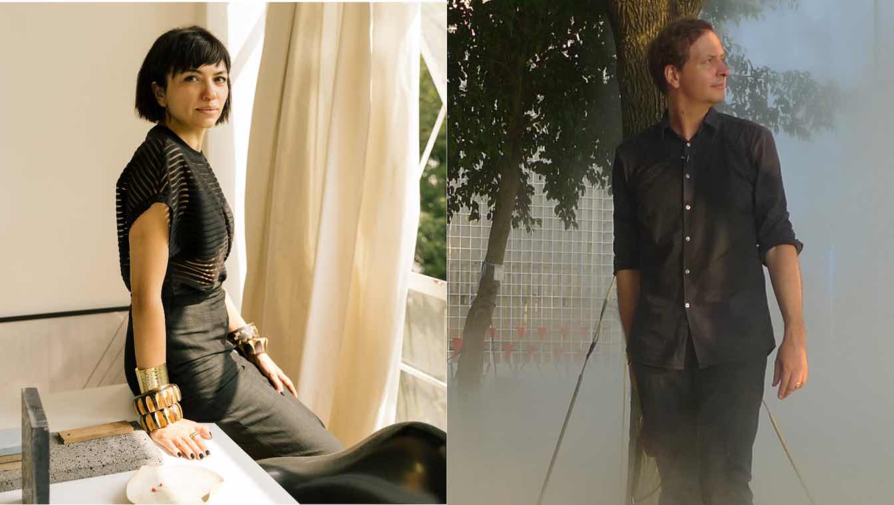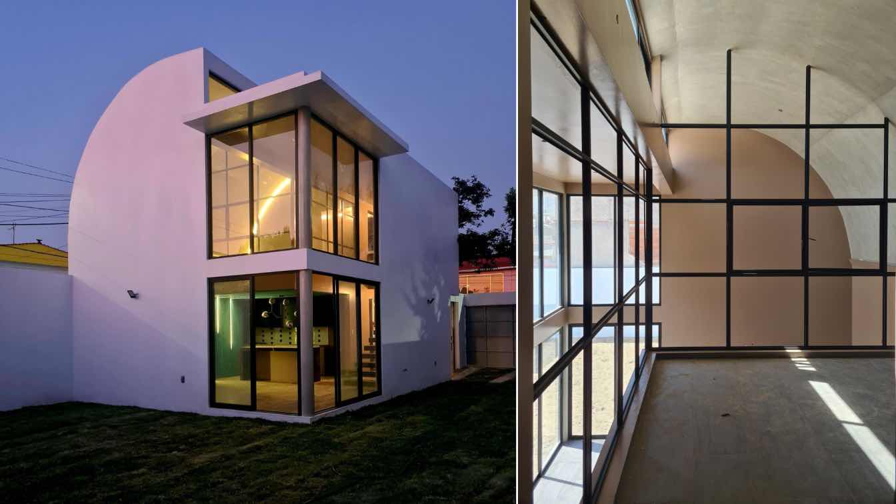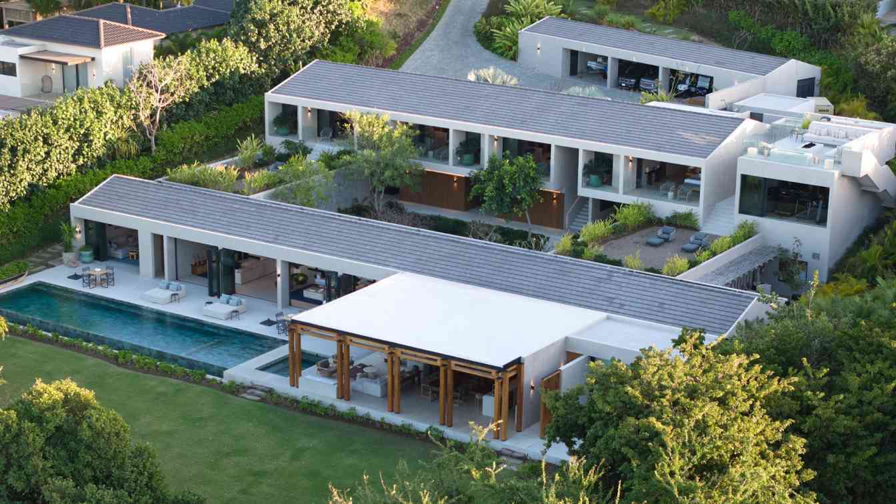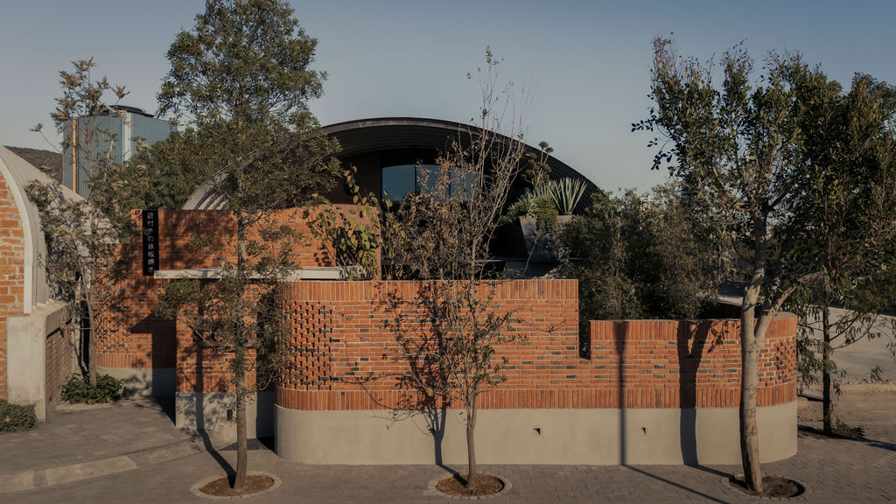Selvadentrois a masterplan located in the jungle of Quintana Roo, just minutes from Tulum's beach, with strategic access via the Maya Train station and the region's new airport.
Architecture firm
Estudio AMA
Location
Tulum, Quintana Roo, Mexico
Design team
Andrés Muñoz, Marisol Flores, Tannia Tafolla, Emmanuel Crisanto, Mariel Flores, Andrea Flores, Fernando Robles, David Flores
Visualization
Formatelier, Maximiliano Zepeda
Status
Conceptual in Development
The project, developed by Andrea López and Agustín Pereyra (AMASA Estudio), focused on a comprehensive improvement strategy implemented within the communal areas of four of INFONAVIT’s most representative housing complexes in Mexico City: Iztacalco, Santa Fe, Culhuacán El Rosario, and Ignacio Chávez.
Project name
UH INFONAVIT Iztacalco
Architecture firm
AMASA Estudio, Andrea López + Agustín Pereyra
Location
Mexico City, Mexico
Photography
Zaickz Moz, Andres Cedillo, Gerardo Reyes
Principal architect
Andrea López, Agustín Pereyra
Collaborators
Roxana León, David Rivera, Luis Flores, Gerardo Reyes, Yanahi Flaviel
Landscape
Maritza Hernandez
Civil engineer
Germán Muñoz
Structural engineer
Juan Felipe Heredia
Construction
Desarrolladora de Ideas y espacios, Alberto Cejudo
Located in Morelia, Michoacán, Hãbico emerges as a wellness center that features curved walls and soft colors, offering a holistic refuge for physical and emotional health. This space was thoughtfully designed to generate a sensorial experience, which integrates movement, serenity, and functionality together.
Location
Morelia, Michoacán. Mexico
Principal architect
Francisco Méndez
Material
Stainless Steel, Microcement, USG
Typology
Healthcare › Wellness
The project is defined by a refined architectural language emphasizing the interplay between space and materiality. Stripped of superfluous ornamentation, it highlights the structural essence and the inherent expression of materials.
Architecture firm
LUCIO MUNIAIN et al
Location
Mexico City, Mexico
Photography
Jaime Navarro
Principal architect
Lucio Muniain
Design team
Lucio Muniain, Michel Tome, Carlos Garcia, Paaris Rosiles
Construction
Lucio Muniain et al
Typology
Residential › House
The Biennale d'architecture et de paysage d'Île de France, is the most important exhibition of architecture in France. For its third edition, Sana Frini, from the Mexican firm LOCUS, and Philippe Rahm, from the French firm PHILIPPE RAHM ARCHITECTES.
Written by
Sana Frini and Philippe Rahm
Photography
Sana Frini and Philippe Rahm
The first request, from this young couple of professionals without children, was a conventional 2-bedroom house, without major pretensions. However, that possibility did not at all represent the couple's free and progressive, if slightly antisocial, spirit.
Project name
Loft Aguacate
Architecture firm
RACMA Arquitectura
Location
Texcoco, Estado de Mexico
Photography
Rubén Calderón
Principal architect
Rubén Calderón
Design team
Racma Arquitectura
Collaborators
Radio Floors, Iluminación Dilight, Mármoles ARCA, Inofe Home, Showroom 53
Interior design
Tania Salazar
Civil engineer
Rubén Calderón
Structural engineer
Rubén Calderón
Landscape
RACMA Arquitectura
Supervision
RACMA Arquitectura
Visualization
Eduardo Amaro
Construction
RACMA Arquitectura
Material
Porcelain Tiles, Woods, Steel
Typology
Residential › House
Located on the exclusive coast of Punta Mita, Nayarit, this oceanfront residence blends seamlessly with the natural topography to maximize views and comfort. The home features a contemporary architectural style that incorporates handcrafted details unique to the region.
Architecture firm
Ezequiel Farca Studio
Location
Punta Mita, Nayarit, Mexico
Photography
Fernando Marroquín
Principal architect
Ezequiel Farca
Design team
Ezequiel Farca, Jorge Quiroga, Fernanda Rodríguez, Victor Lima
Interior design
Ezequiel Farca Studio
Landscape
Pedro Sánchez + Entorno Paisaje
Visualization
Carlos Lara
Construction
Stone Contractors
Material
Concrete, Wood, Stone, Parota
Typology
Residential › House
Located in Querétaro, Sōko is a Japanese teppanyaki restaurant that blends oriental culinary tradition with contemporary design. The architectural project seamlessly adapts to the essence of the space— an industrial warehouse with an arched roof—highlighting materials such as brick, concrete, and metal.
Architecture firm
CAAM + Arquitectos
Location
Querétaro, Mexico
Principal architect
Camilo Moreno Oliveros, Daniel Moreno Ahuja
Design team
Emilio Díaz, Erika Rodríguez
Structural engineer
CIMERA
Material
Brick, Concrete, Steel, Wood
Visualization
Emilio Díaz
Tools used
AutoCAD, SketchUp, Lumion, Adobe Photoshop
Typology
Hospitality › Restaurant

