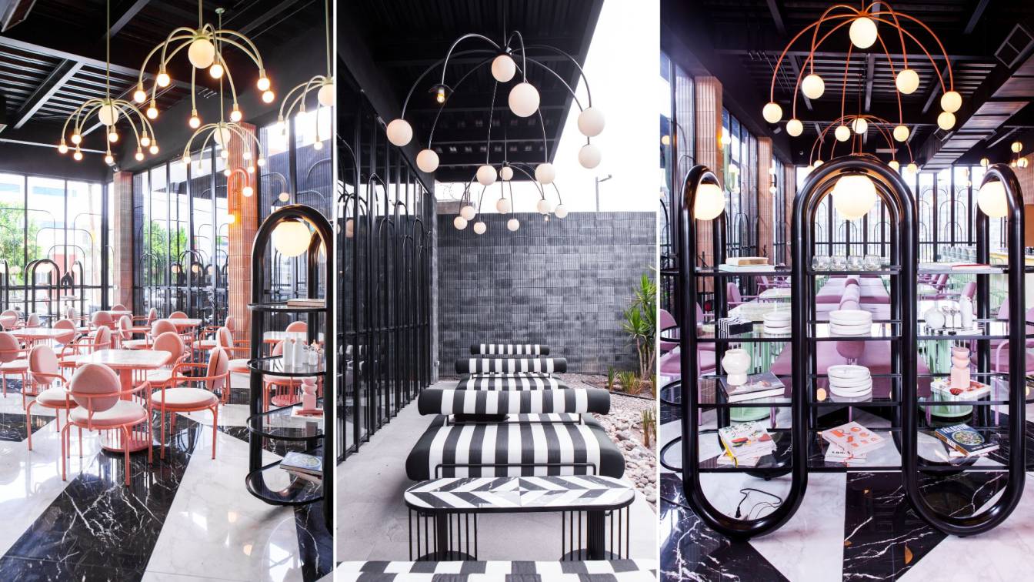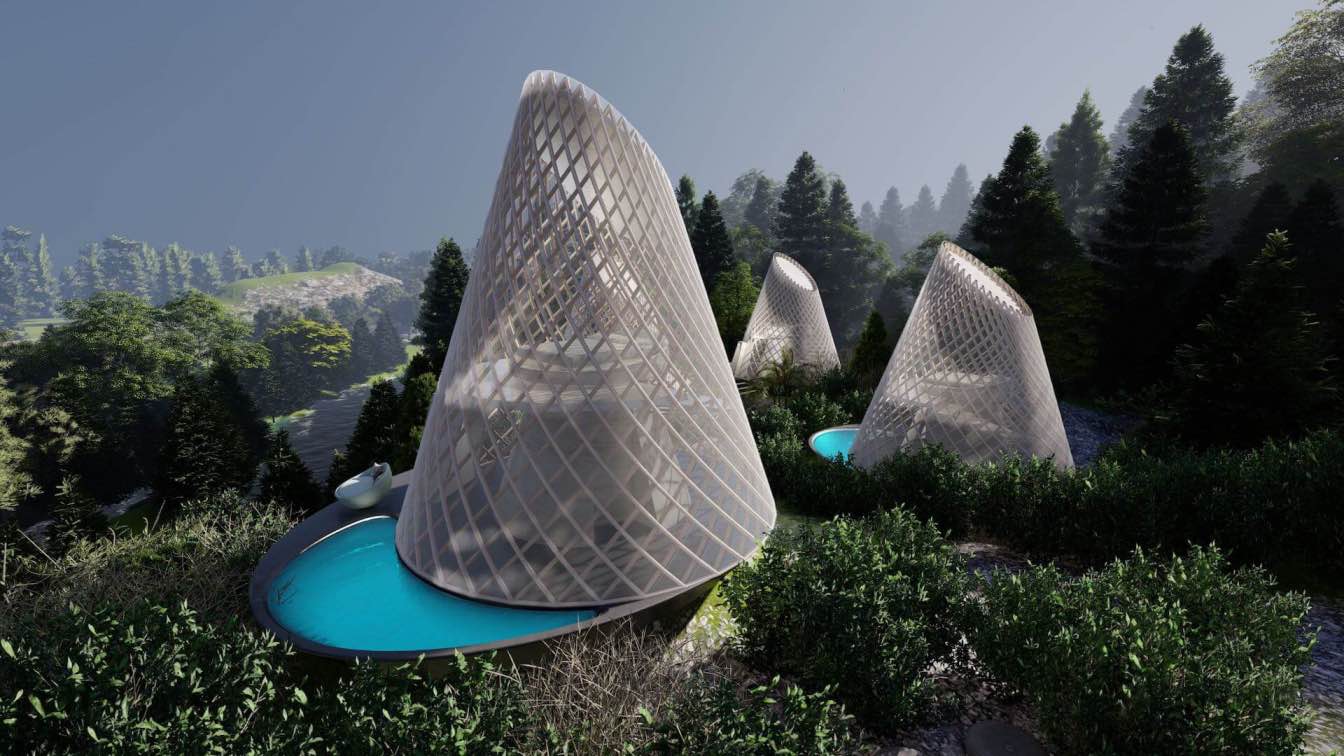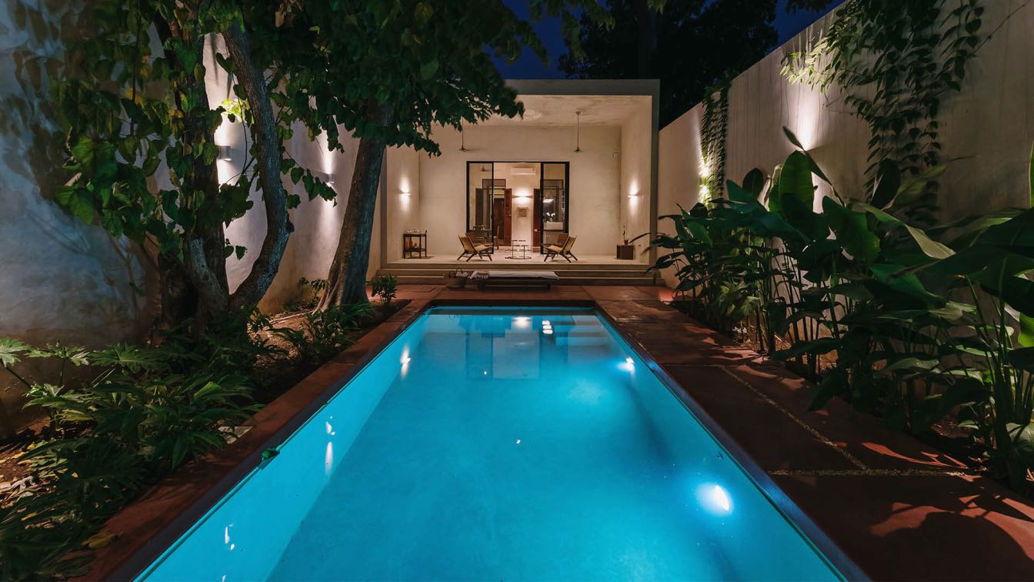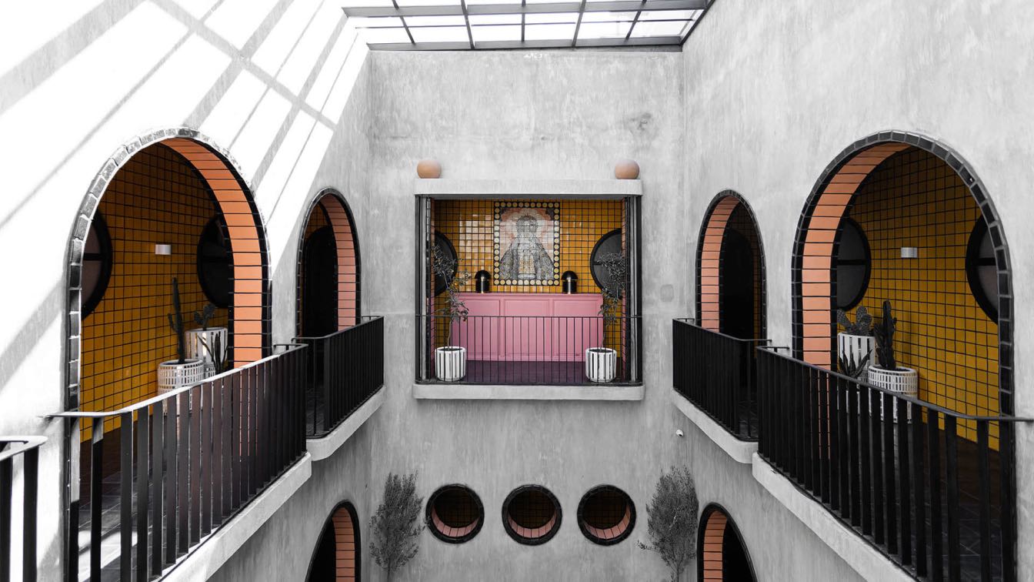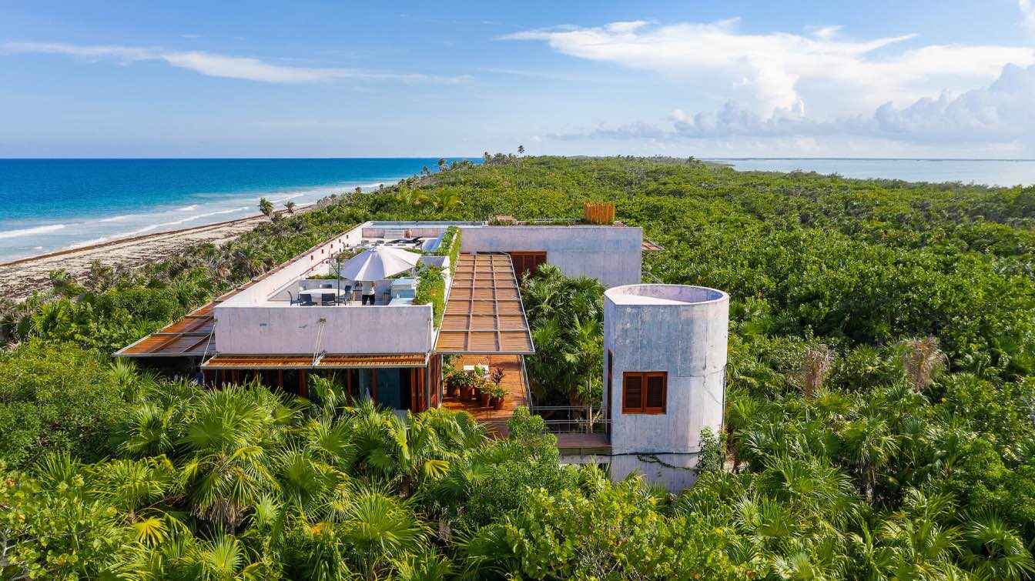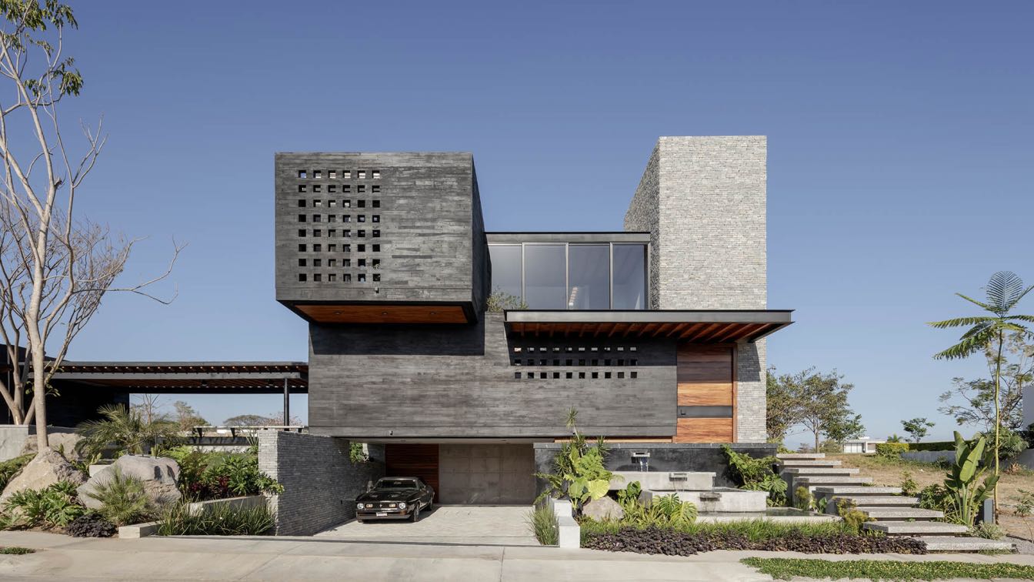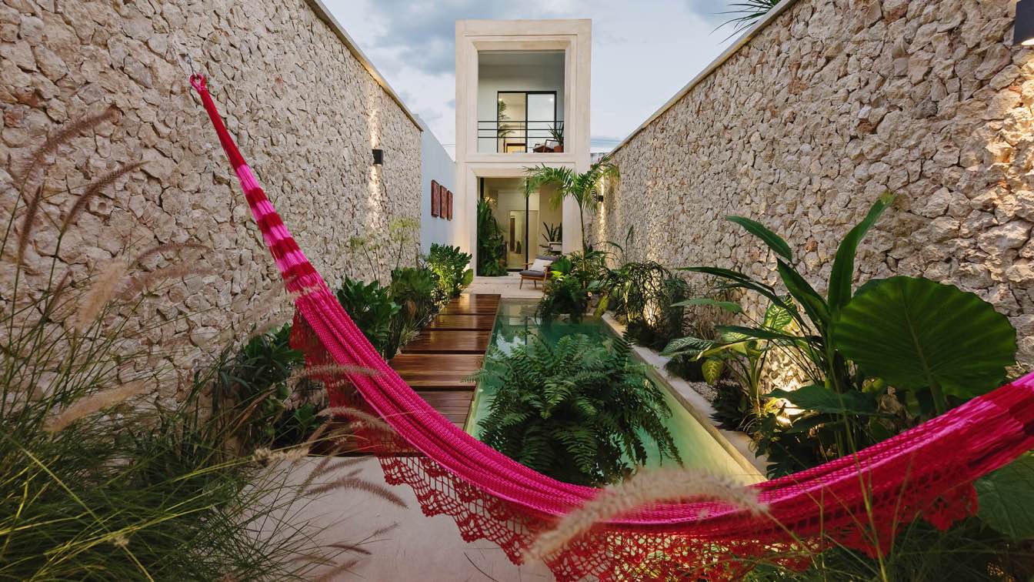The multi-sensorial abstraction of Lebanese gastronomy is just part of the inspiration behind MYT+GLVDK’s new architecture, furniture, merchandising, and visual identity project for Filo, a restaurant with a culinary offering that brings together the traditions of the Middle East with an unexpected Mexican twist.
Architecture firm
MYT+GLVDK
Location
Torreón, Coahuila, Mexico
Photography
Fiama Piacenteni
Principal architect
Andrés Mier y Terán, Regina Galvanduque
Interior design
MYT+GLVDK
Collaborators
Ivan Aviles, Pablo Serratos, María Carrillo, Luna Kindler, Arturo Osorio, María José Preciado, Paulina Giacoman
Construction
PAULINA Giacoman
Supervision
MyTGLVDK- Paulina Giacoman
Material
Concrete, marble, onyx, wood & textile
Tools used
AutoCAD, Autodesk 3ds Max, Rhinoceros 3D, Adobe Creative Suite
Budget
10M ($Mexican Pesos)
Typology
Hospitality › Restaurant
Cocoon Villas is located in San Luis Potosi Mexico is developed inside of the huasateca potosina next to the Tamasopo River on top of the hill. Cocoon Villas are a serie of 5 ecotourism conics villas with a spectacular views into the nature .
Project name
Cocoon Villas
Architecture firm
GAS Architectures
Location
San Luis Potosi, Mexico
Tools used
Rhinoceros 3D, Grasshoper, Lumion, Adobe After Effects
Principal architect
Germán Sandoval
Design team
Kesia Devallentier, Germán Sandoval
Visualization
GAS Architectures
Typology
Residential › House
The trees stay! This was the initial phrase in the interview with the owners of the property, a pair of preexisting galleries, the first one with a shed covered in soot, barely noticeable the color of the clay roof tiles, and the second one covered with metal sheets was almost unable to sustain.
Project name
Door To Mérida House
Architecture firm
Taller Estilo Arquitectura
Location
Calle 78 número 484 B por 55 y 57 Colonia Centro. Mérida, Yucatán, Mexico
Photography
Tamara Uribe, Marina Guzmán
Principal architect
Víctor Alejandro Cruz Domínguez, Iván Atahualpa Hernández Salazar, Luís Armando Estrada Aguilar
Collaborators
Silvia Cuitún Coronado, Daniel Rivera Arjona, Jorge Escalante Chan, Adrián Morales
Structural engineer
Juan Diaz Cab
Construction
Carlos Canto Trujillo, Juan Diaz Cab, Taller Estilo Arquitectura
Material
Cement, Wood, Stone, Glass
Typology
Residential › House
The history of the colonial building that houses Casa Hoyos is the crucial pillar that gives sustenance to the identity of this new boutique hotel. The property, located in San Miguel de Allende, was originally acquired by Julián Hoyos at the beginning of the 20th century to make it the first currency exchange bureau in town.
Architecture firm
A-G Studio
Location
San Miguel de Allende, Mexico
Photography
Diego Padilla Magallanes
Principal architect
Andrés Gutiérrez
Interior design
A-G Studio
Client
Casa Hoyos Hotel Boutique
Typology
Hospitality › Hotel
Conceived and designed by entrepreneur Ezequiel Ayarza Sforza, along with the Mexican architecture studio PRODUCTORA, the Casa Bautista project located in the heart of the Sian Ka’an Biosphere Reserve finds expression in a sculptural house that merges with its natural surroundings, seeming to emerge from the sea like a rock and float over the treet...
Project name
Casa Bautista
Architecture firm
PRODUCTORA
Location
Sian Ka'an Biosphere Reserve, Tulum, Quintana Roo
Principal architect
Abel Perles, Carlos Bedoya, Victor Jaime, Wonne Ickx
Design team
Carlos Bedoya, Victor Jaime, Wonne Ickx, Abel Perles
Collaborators
Alejandro Ordoñez, Josue Palma, Daniela Dusa, Antonio Espinoza, Gerardo Aguilar
Structural engineer
Kaltia
Typology
Residential › House
The Colima-based architecture firm Di Frenna Arquitectos led by Matia Di Frenna Müller has recently completed ''Casa Neró'' a single-family house located in Colima city, Colima, Mexico.
Architecture firm
Di Frenna Arquitectos
Location
Colima, Colima, Mexico
Photography
Lorena Darquea
Principal architect
Matia Di Frenna Müller
Design team
Matia Di Frenna Müller, Mariana De la Mora
Collaborators
Juan Guardado, Mariana de la Mora
Structural engineer
Juan Guardado
Landscape
Di Frenna Arquitectos
Material
Concrete, Steel, Wood, Stone
Typology
Residential › House
Workshop Diseño y Construcción: Casa Picasso is a project that turns every square inch of available space into a functional one. Indoor-outdoor interactions serve as the foundation of the project’s design, and the use of regional materials and textures typically found in the Yucatan Peninsula provide a sense of identity.
Project name
Casa Picasso
Architecture firm
Workshop Diseño y Construcción
Location
Mérida, Yucatán, Mexico
Principal architect
Francisco Bernés Aranda and Fabián Gutiérrez Cetina
Design team
Francisco Bernés Aranda, Fabián Gutiérrez Cetina, Alejandro Bargas Cicero, Isabel Bargas Cicero
Collaborators
Artesano MX, Soho Galleries Merida
Typology
Residential › House

