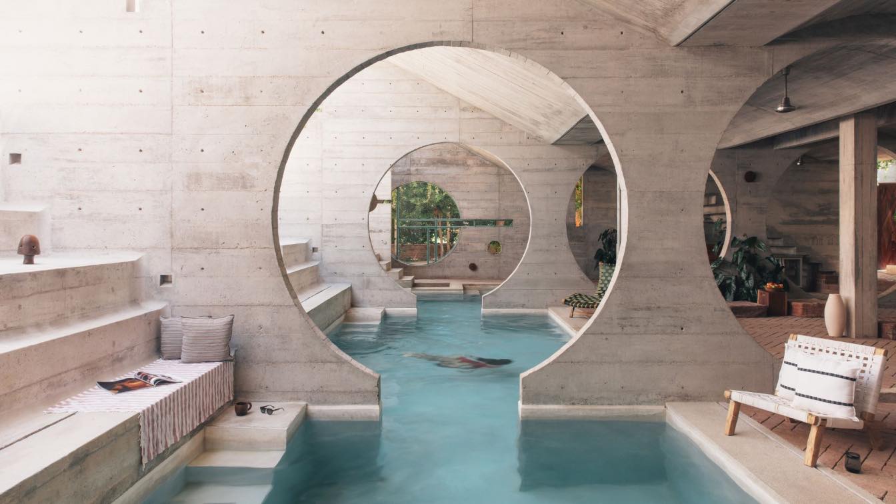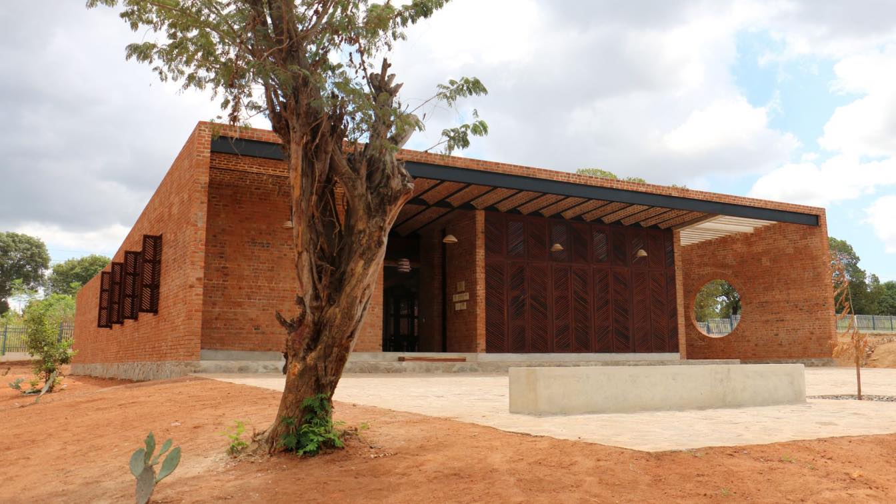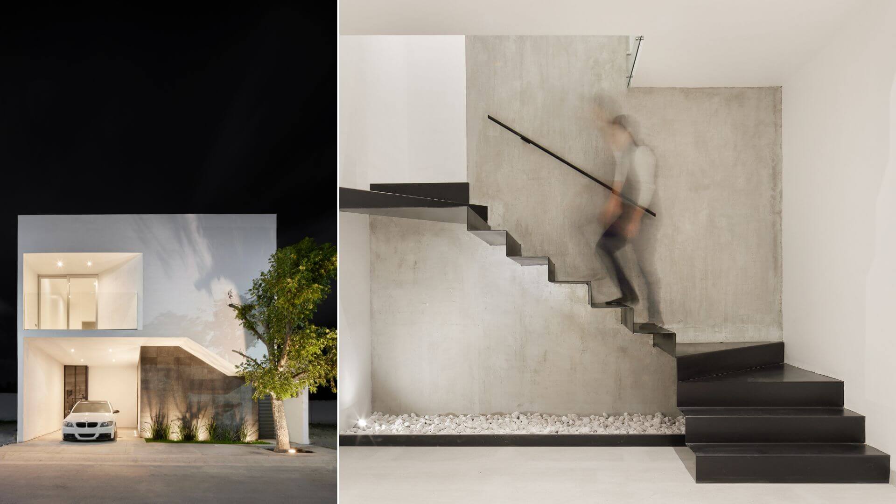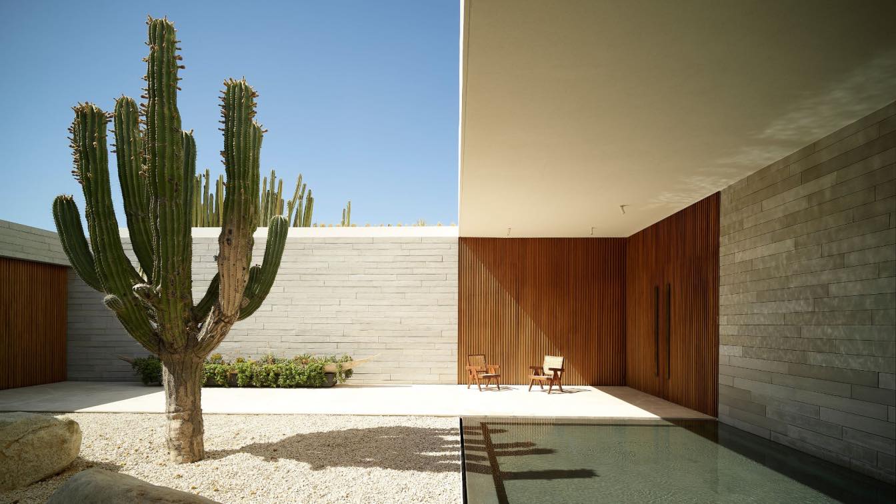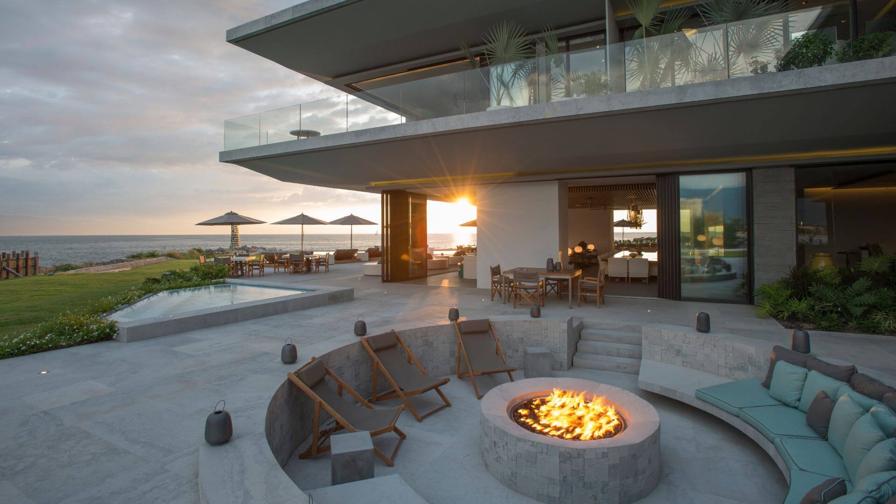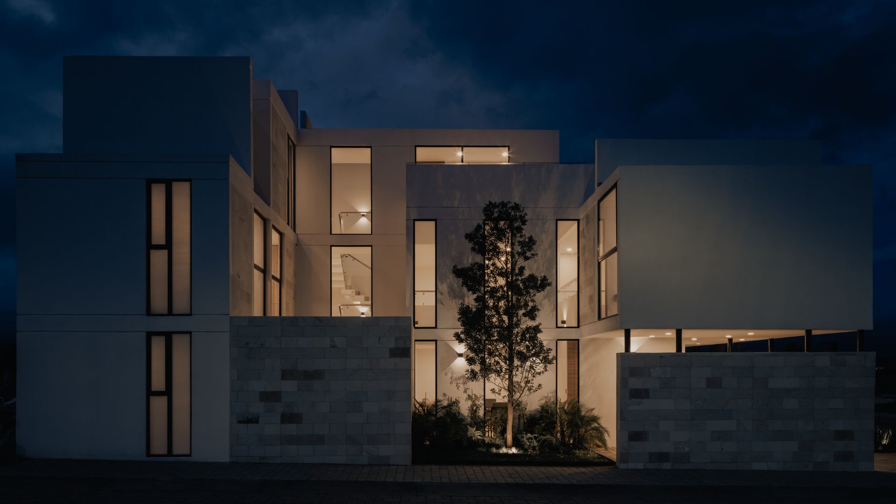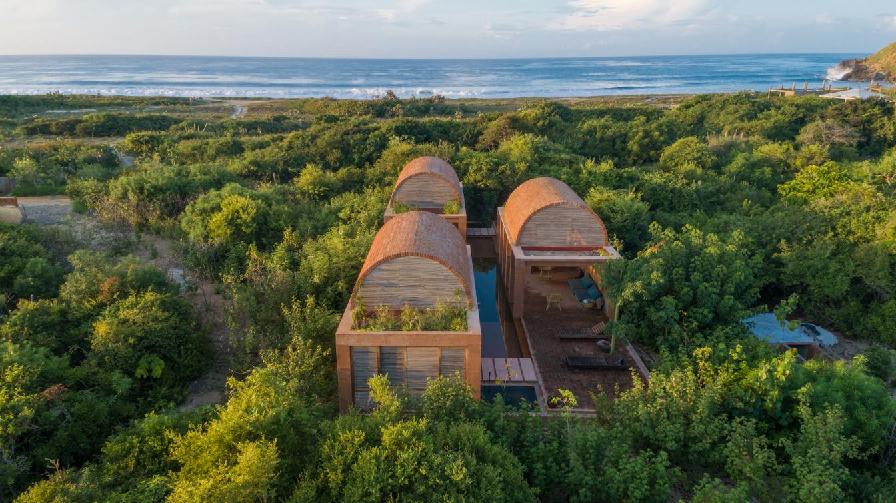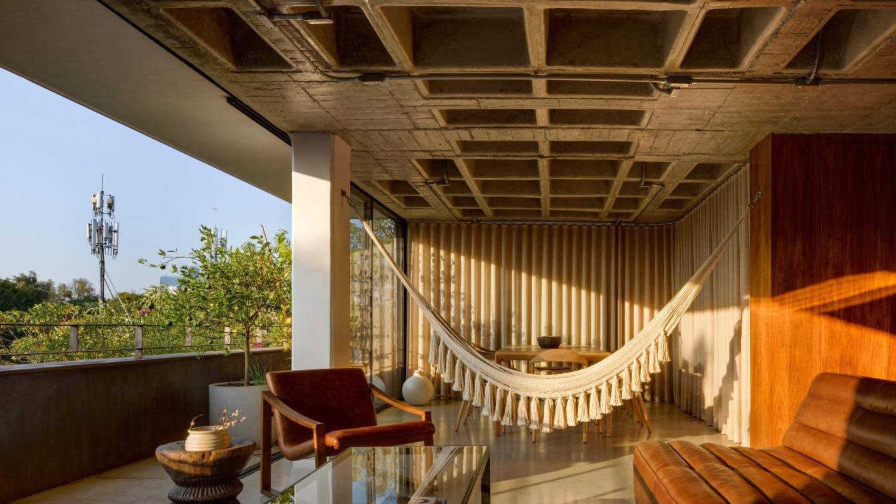Casa TO by the renowned architect Ludwig Godefroy, was developed under the watchword of simplicity and conceptual elegance, bringing together tradition and the avant-garde in a unique structure embraced by a peaceful natural setting.
Architecture firm
Ludwig Godefroy
Location
La Punta Zicatela, Puerto Escondido, Oaxaca, Mexico
Principal architect
Ludwig Godefroy
Design team
Surreal Estate
Collaborators
Bamburen (Furnishing)
Interior design
Daniel Cinta
Landscape
Gisela Kenigsberg and Daniel Cinta
Material
Concrete, steel, clay, and wood
Typology
Hospitality › Boutique Hotel
The campus for the Girl Move Academy, in Africa, is a large-scale project that brings together social responsibility, sustainability and traditional construction techniques, all signatures of the Oaxaca-based architecture firm.
Project name
Girl Move Academy
Architecture firm
RootStudio, Paz Braga Architecture
Location
Nampula, Mozambique
Principal architect
João Boto Caeiro, Maria da Paz Braga
Design team
João Boto Caeiro, Maria da Paz Braga, Brenda rove
Interior design
RootStudio, Paz Braga Architecture
Structural engineer
Nicolas Coello
Construction
ABC - Mozambique
Material
Brick, Wood, Stone, Steel
Typology
Educational, Campus
The house 624 has a subtractive minimalist architecture. An untraditional concept for houses for sale. This project was built for a different client, a person who dared to challenge the traditional parameters of houses for sale. The challenge, build something different.
Architecture firm
Juve 3D Studio
Location
Saltillo, Coahuila, Mexico
Principal architect
Diego Alvarado de León
Structural engineer
Edilberto Valdes
Supervision
Ernesto de la Garza Davila
Tools used
AutoCAD, SketchUp
Construction
Ernesto de la Garza Davila
Material
Concrete, Glass, Steel
Typology
Residential › House
This house is located on an elongated site overlooking the ocean at San Jose del Cabo. A formal scheme was established with a series of large, heavy concrete walls and a serires of patios that configure the spaces within the house accompanied by water features, creating an atmosphere of serenity.
Architecture firm
Ezequiel Farca + Cristina Grappin Architecture and Design
Location
San José del Cabo, Baja California Sur, Mexico
Photography
Jorge Quiroga, Jaime Navarro
Principal architect
Cristina Grappin
Design team
Ezequiel Farca, Cristina Grappin
Construction
MAS Proyecto
Material
Concrete, Steel, Glass
Typology
Residential › House
Located at the foot of the Puerto Vallarta Marina, the architectural design for Vallarta House is based on bringing the unique landscape of the Pacific Bay into the residence without compromising the user’s privacy.
Project name
Vallarta House
Architecture firm
Ezequiel Farca Studio
Location
Puerto Vallarta, Jalisco, Mexico
Photography
Roland Halbe, Jaime Navarro
Principal architect
Ezequiel Farca
Material
Concrete, Stone, Glass, Steel, Wood
Typology
Residential › House
Casa Quince is located on the outskirts of Pachuca, Hidalgo, connected to the entity's main entrances, in an area that has seen significant growth as a result of recent works that have favored its connectivity with the rest of the capital.
Architecture firm
SAVE Arquitectos
Location
Pachuca, Hidalgo, Mexico
Design team
Agustín Vera Valencia, Israel San Román de la Torre, Juan Carlos Blanco Silva, Eduardo Valencia Alamilla, Juan Arrieta Marín, Fernanda Ventura (Medios)
Collaborators
Vivero Anteles, PVCanceleria, LIMAZZ, GA Mármoles, Interceramic, Llano de la Torre
Structural engineer
DARA Project
Material
Concrete, Wood, Glass, Steel
Typology
Residential › House
The first thing you see as you approach Casa Volta are three brick vaults floating amidst the dense vegetation of the Oaxacan coast. Perhaps a mirage caused by the profuse and humid heat of the area. Then, following a small path, one submerges in the vegetation and the vaults disappear.
Architecture firm
Ambrosi Etchegaray
Location
Puerto Escondido, Oaxaca, Mexico
Photography
Jaime Navarro, Sergio López
Principal architect
Jorge Ambrosi, Gabriela Etchegaray
Design team
Ivo Martins, Santiago Bonilla
Typology
Residential › House
This project is a renovation project for an apartment in La Condesa, the hip and trendy area of Mexico City. This apartment is located in a building from 1970. The original apartment looked very old, it did not have well-defined spaces, was kind of dark and somehow sad. With this redesign, the interior distribution of the space was changed and the...
Project name
Condesa Apartment
Architecture firm
Ricardo Vainer. Atelierd
Location
Mexico City, Mexico
Principal architect
Ricardo Vainer
Interior design
Ricardo Vainer
Environmental & MEP engineering
Civil engineer
Alvaro Cortes
Material
Concrete, steel, glass, wood
Supervision
Alvaro Cortes
Typology
Residential › Apartment

