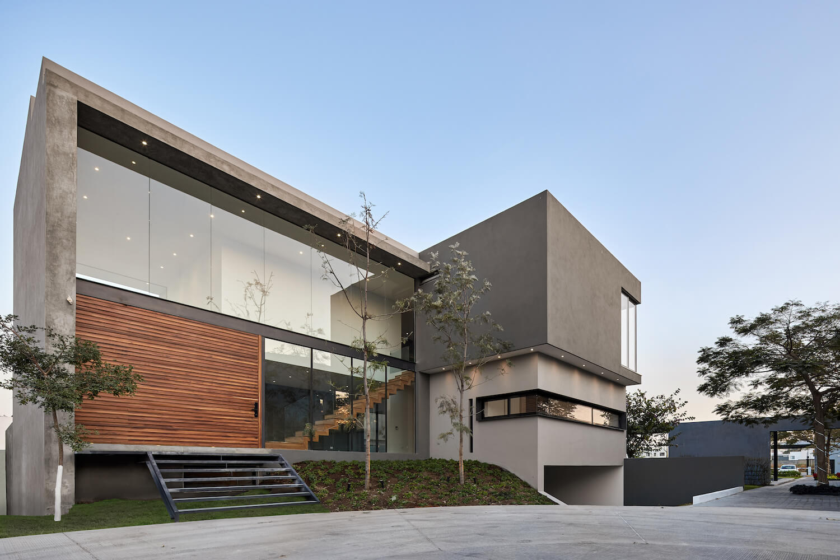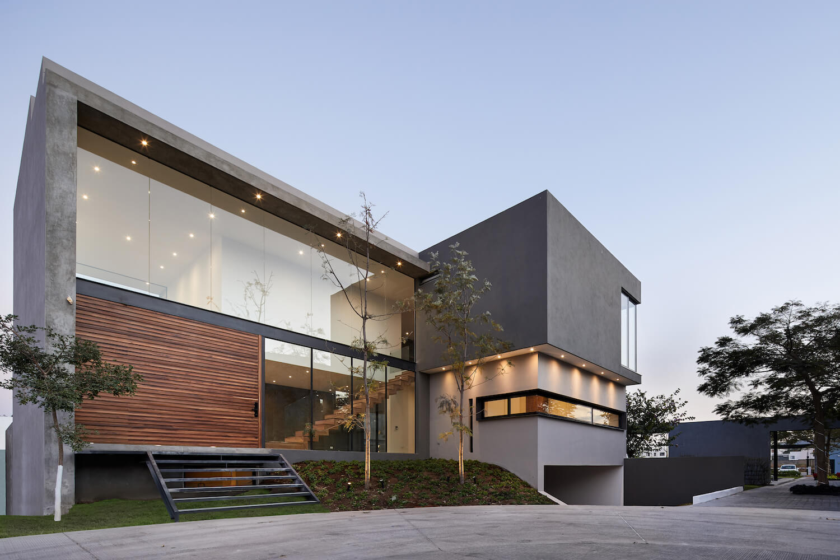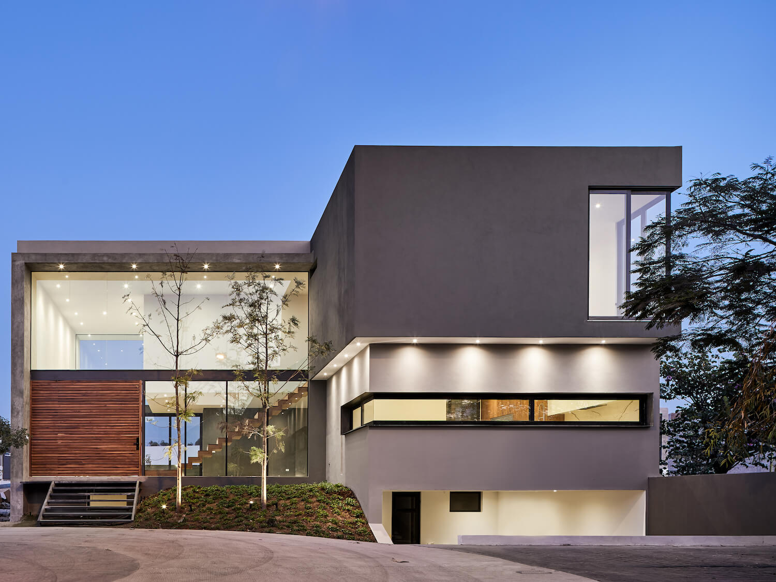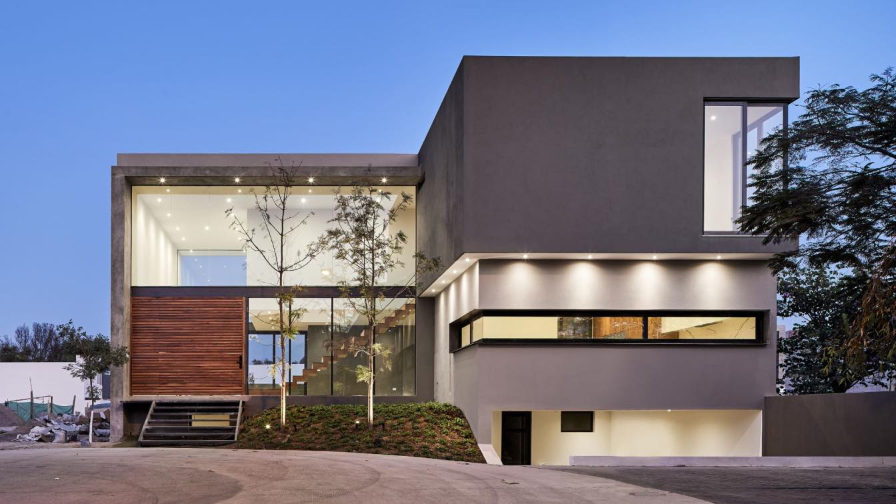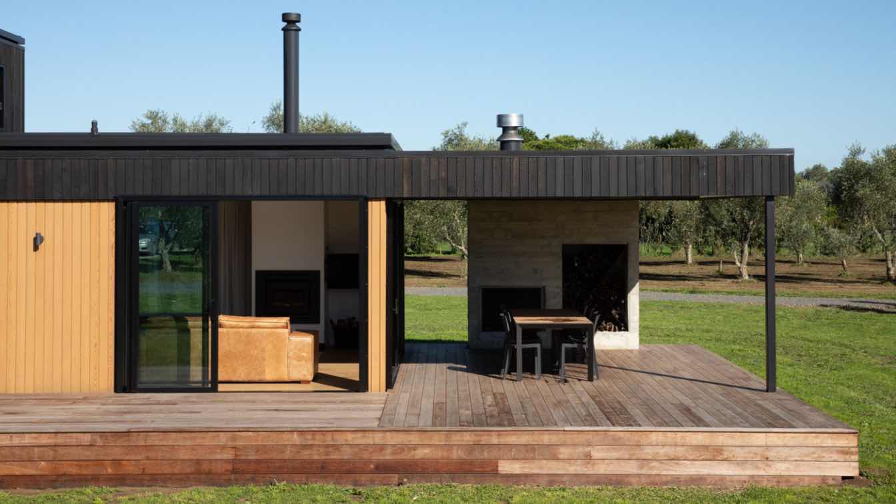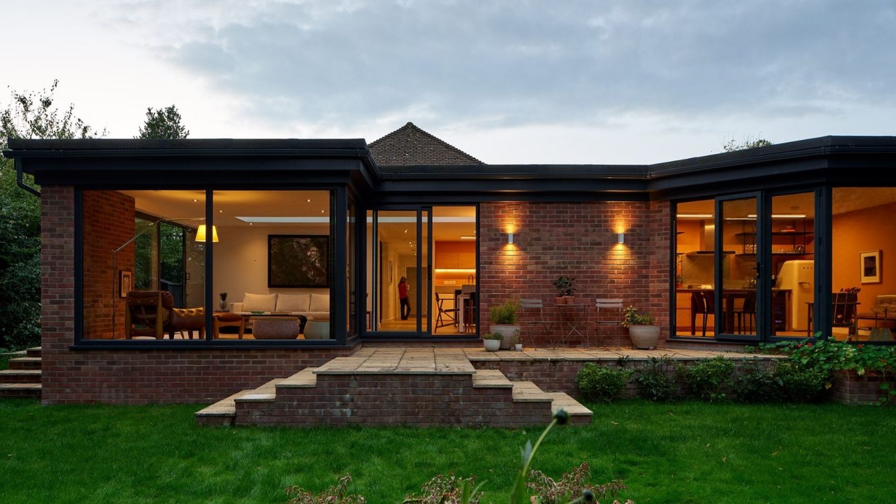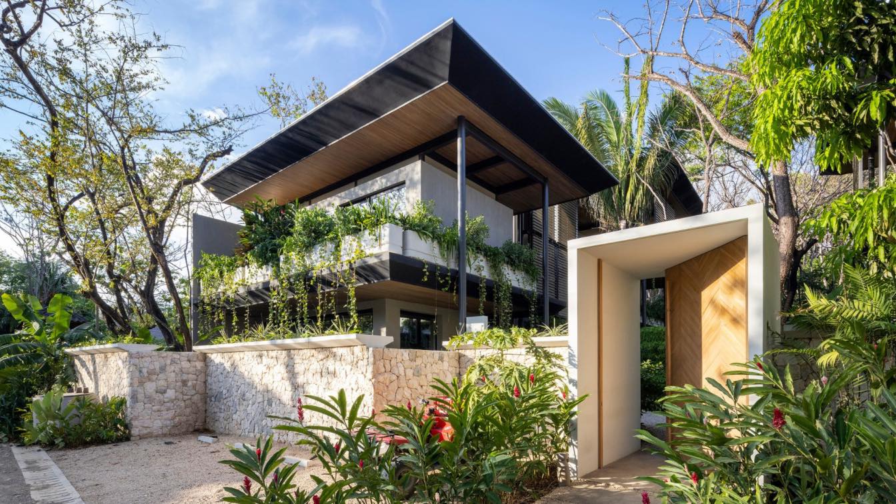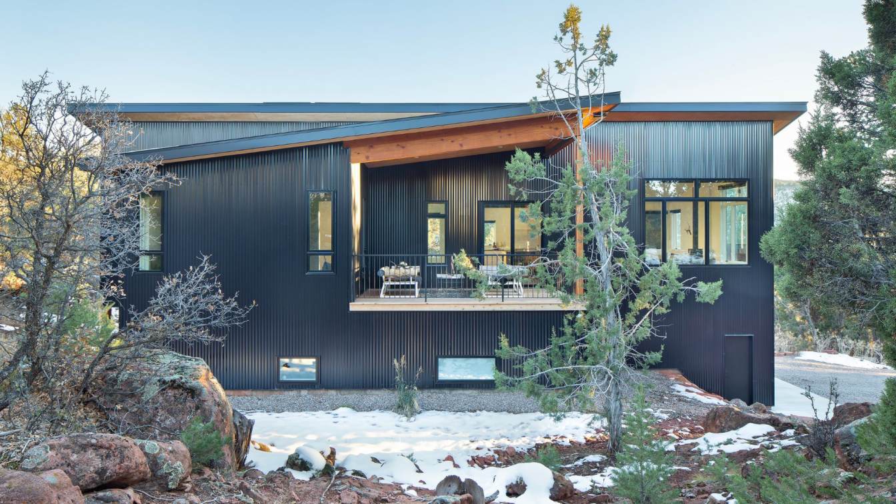HAARQ Estudio: PENFER House located in Zapopan, Jalisco, within the metropolitan area of Guadalajara, inserted in a private context of single-family residences. The lot has 319.34 m². The project is deployed in 144.02 m² generating three levels of housing with a total of 480.29 m².
The main guideline of the project and the greatest virtue of the project is an overhang in the dining room and terrace area generating a double height the dining room and terrace area, generating a double height in the living room, without a wall to support it on the first floor.
The main guideline of the project and the greatest virtue of the project is an overhang in the dining area and terrace, generating a double height in the living room, without a wall to support it on the ground floor, and better visual field.
Through an optimal orientation and play of volumes, the public areas are ventilated and illuminated and light in the public areas, while the private areas enjoy light and ventilation that is more and ventilation more appropriate to their functions. The three floors that make up the project clearly dictate their functions.

In the basement we find areas such as the garage and service areas, which are located outside the house area. inside, there is a special room for the man of the house with natural ventilation achieved by a garden ventilation achieved by a garden and a guest bedroom or studio with full bathroom.
The first floor is elevated from the natural level of the land, this allows for a greater height in the basement without the need for the basement without the need to make such a deep excavation, in this floor we find the social areas, such as living room, dining room, dining room, kitchen, dining room and social areas, such as living room, dining room, kitchen and terrace.
The cantilevered staircase is another attribute to the house, which takes you to the upper floor where we find a TV room as a distributor and division of the house. A TV room as a distributor and division between bedrooms, it has the master bedroom with an integrated with integrated dressing room and two secondary bedrooms, both with dressing room.
