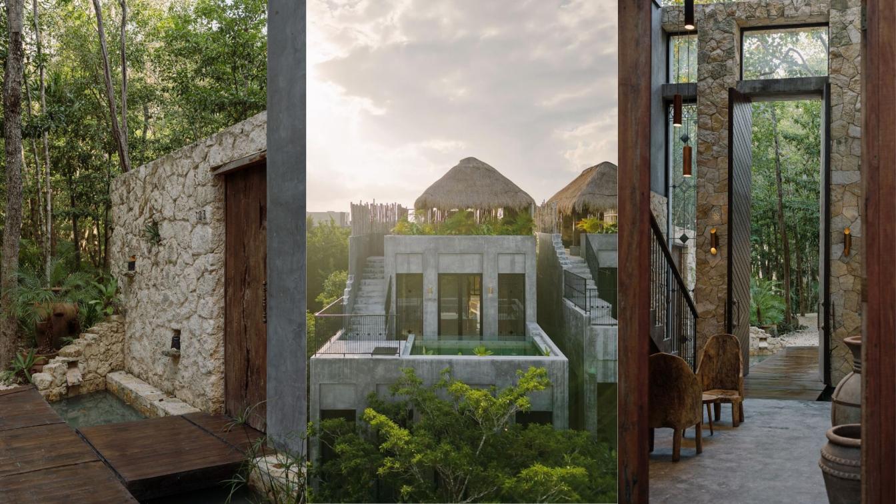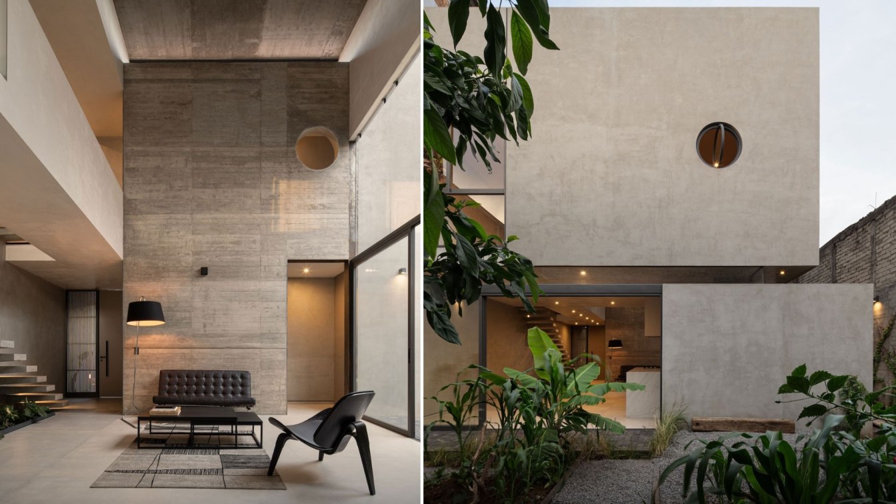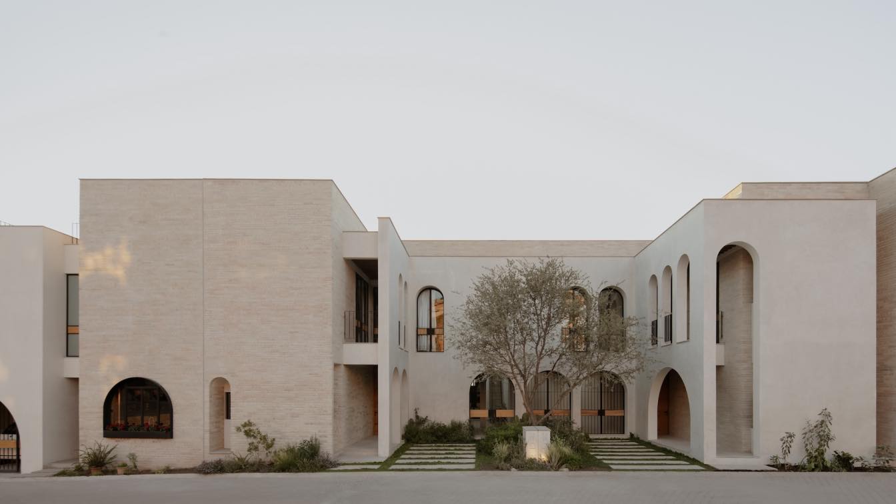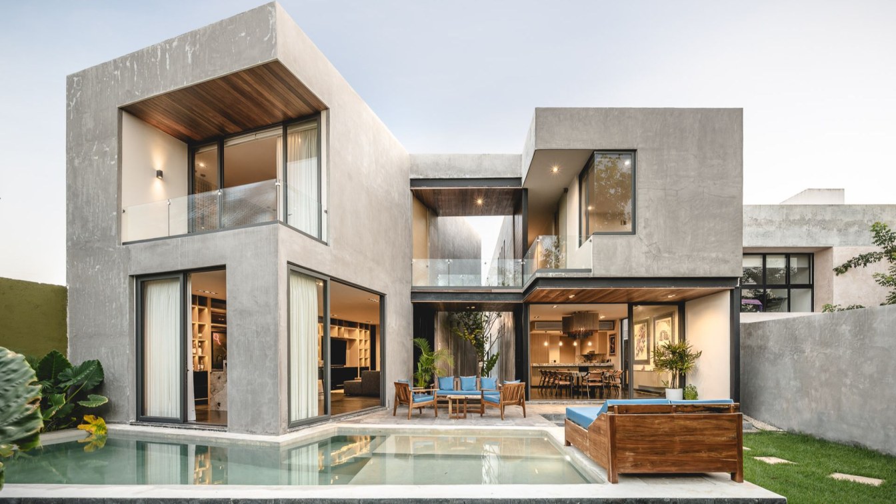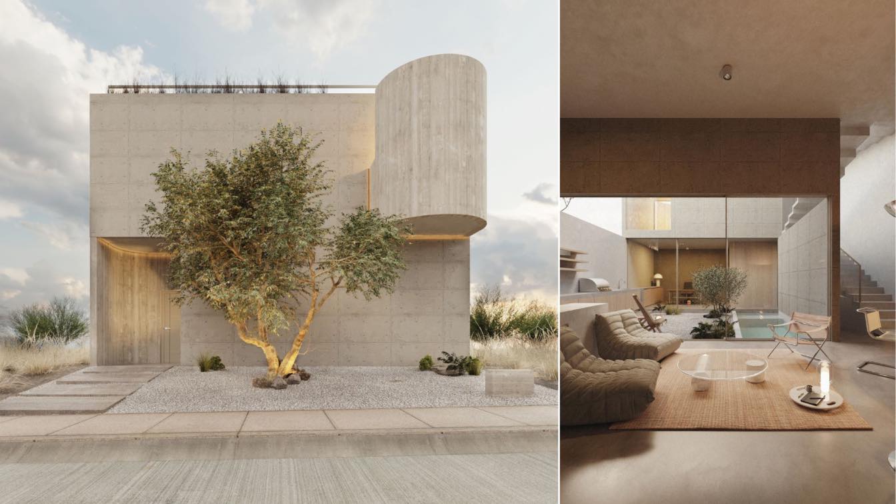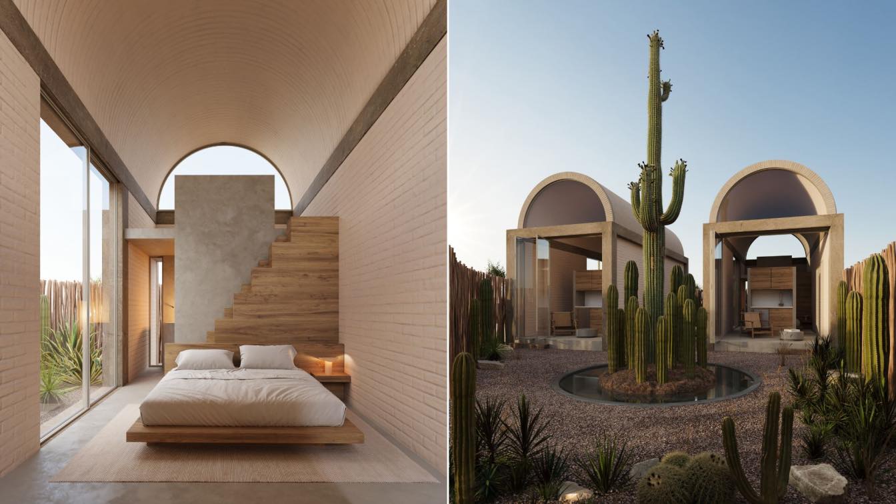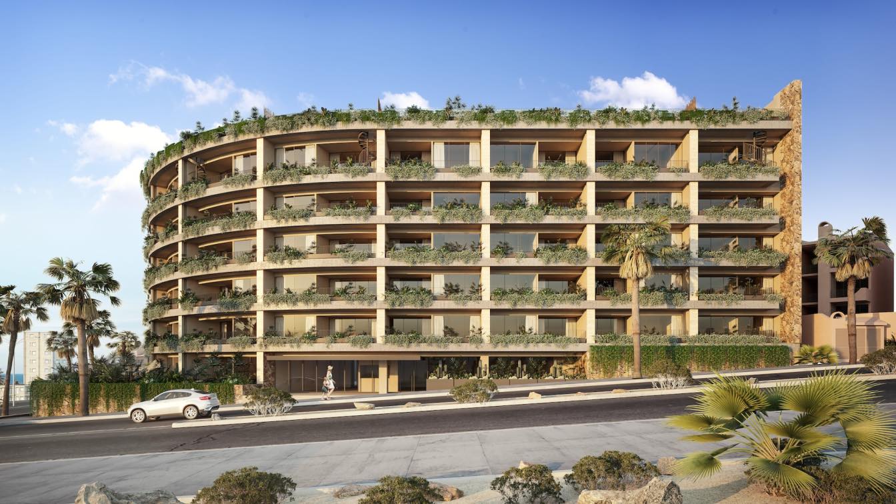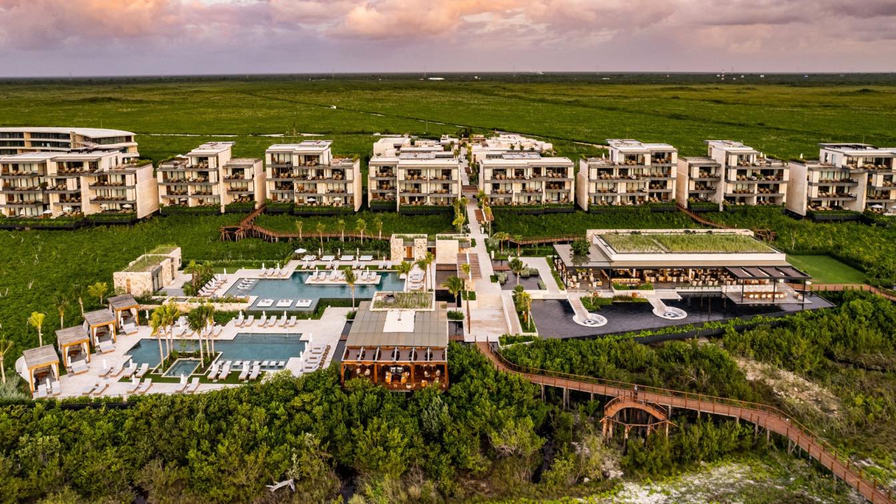As part of the process we were inspired by the proportions of Mayan architecture to create this project. Mayan architecture was one of the most advanced of its time, and even today its proportions are a source of inspiration, using its design principles, we have created a modern project that reflects the past.
Architecture firm
Arista Cero
Location
Tulum, Quintana Roo, Mexico
Principal architect
André Borges, Mario Gonzalez
Design team
Mario Gonzalez, André Borges
Tools used
AutoCAD, SketchUp, 3D Max, Vray
Material
Concrete, Stones, Granite, Glass, Steel, Wood, Aluminum
Typology
Residential › Apartments
Casa Erendira is a project developed for two women: Mother and Daughter. Enthusiasts of Mexican culture, natural materials, vegetation, warmth, and the artisanal craftsmanship of the towns in the state of Michoacán, they desired a home that embodied these elements in its materiality: open gardens for a vegetable patch, interior greenery, the warmth...
Project name
Erendira House (Casa Erendira)
Architecture firm
Pepe Ramírez
Location
Morelia, Michoacán, Mexico
Principal architect
José Ramírez
Collaborators
María Concepción Luna
Structural engineer
AZ INGENIERIA, Ma. de Los Ángeles Zambrano
Construction
Pepe Ramírez
Material
Concrete, Wood, Glass, Steel
Typology
Residential › House
Indigo, a gracefully designed enclave south of San Miguel de Allende, captures the essence of old Mexican haciendas in a contemporary setting. Situated in El Caracol neighborhood, just a stroll away from the city's historic center, Indigo blends the modern with the timeless, creating a serene, cloister-like ambiance that resonates with character a...
Project name
INDIGO Income Properties
Architecture firm
1i Arquitectura y Diseño Estratégico
Location
San Miguel de Allende, Guanajuato, Mexico
Principal architect
Rafael Martínez Saucedo
Design team
1i Arquitectura y Diseño Estratégico
Built area
4,900 m² (52,743 ft²)
Site area
2,227.60 m² (23,978 ft²)
Interior design
1i Arquitectura y Diseño Estratégico
Civil engineer
Andres Casal
Structural engineer
Andres Casal
Environmental & MEP
1i Arquitectura y Diseño Estratégico
Lighting
1i Arquitectura y Diseño Estratégico
Construction
1i Desarrollos
Supervision
Inmobiliaria Marquisa
Visualization
Rendercraft + Taller Ver3D + 1i Arquitectura y Diseño Estratégico
Material
Brick, Concrete, Plaster, Wood beams, Oak
Client
Inmobiliaria Marquisa
Typology
Residential › Housing, Apartments
Appropriates the concept of a gallery. On the ground floor are the social spaces, whose route appears and is emphasized with lighting towards pieces of art. The combination of materials, colors, and textures in the different natural stones contrast with the light wood and neutral tones on the walls.
Architecture firm
Arista Cero
Location
Mérida, Yucatán, Mexico
Photography
Manolo R. Solis
Principal architect
Mario Gonzalez
Design team
Mario Gonzalez, André Borges, Vilma Chin
Interior design
Bernardo Negrete Studio
Tools used
AutoCAD, SketchUp, Vray
Material
Concrete, Steel, Marble, Granite, Glass, Wood, Aluminum
Typology
Residential › House
Nestled on an 8 by 17-meter canvas in Calvillo, Aguascalientes, stands a residence that defies conventional expectations, seamlessly marrying innovation with functionality. This gem is a testament to the transformative power of design within spatial constraints.
Project name
Casa Guayabi
Location
Calvillo, Aguascalientes, Mexico
Tools used
Revit, Ecotec, Corona Renderer, Autodesk 3ds Max, Morpholio
Principal architect
Antonio Duo, Sofía Herfon
Status
Under Construction
Typology
Residential › House
In the captivating landscape of Sonora, Mexico, where desert, sea, and mountains intertwine, an architectural ensemble stands tall on a tiny triangular plot. This enclave, comprising just three modules each measuring 3x7 meters, seeks to offer a unique experience for short stays in the region.
Project name
Casa Tres Ecos
Location
San Carlos, Sonora, Mexico
Tools used
Revit, Ecotec, Corona Renderer, Autodesk 3ds Max, Morpholio
Principal architect
Antonio Duo, Sofía Herfon
Typology
Residential › House
The project is located in the tourist city of San José del Cabo, in the Paseo San José del Cabo Commercial Zone, B.C.S. Mexico. It is a six-story building with two basements, which will have 48 apartments, eight of which are penthouse apartments.
Architecture firm
Central De Arquitectura
Location
San José del Cabo, Baja California Sur, Mexico
Principal architect
Moises Ison / José Antonio Sanchez
Collaborators
Ivette Berrondo (Interior design), SBR Ingeniería Estructural e Integral (Structural engineer), Vertebral (Landscape), MV Lightning Studio (Lighting), Julio Galicia Alfonso Arquieta (Supervision
Status
Under Construction
Typology
Residential › Apartments
The hotel is a luxury resort located inside the Kanai Riviera Maya complex, in the state of Quintana Roo, Mexico. The project is placed in a 10 hectares property situated in a mangrove swamp area, in the Mexican Caribbean.
Project name
Etéreo Riviera Maya
Architecture firm
Migdal Arquitectos, Jaime Varon, Abraham Metta, Alex Metta
Location
Riviera Maya, Quintana Roo, Mexico
Photography
Rafael Gamo, Ian Lizaranzu
Principal architect
Jaime Varon, Abraham Metta, Alex Metta
Design team
Guillermo Olvera, Guillermo Choque, Gerardo Sandoval
Design year
February 2019
Completion year
December 2021
Collaborators
Auberge Resort Collection (Hotel Management)
Interior design
Meyer Davis Studio
Civil engineer
CTC Ingenieros Civiles
Structural engineer
CTC Ingenieros Civiles
Environmental & MEP
GP PA Consultores
Supervision
Migdal Arquitectos
Visualization
Migdal Arquitectos
Construction
Migdal Arquitectos
Material
Limestone, Metal, Concrete
Client
GIM Developments, Auberge Resorts Collection
Typology
Hospitality › Hotel

