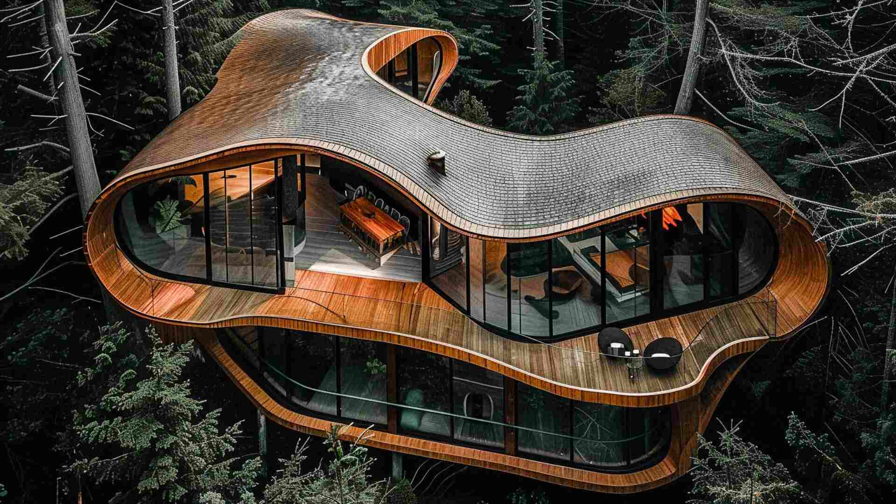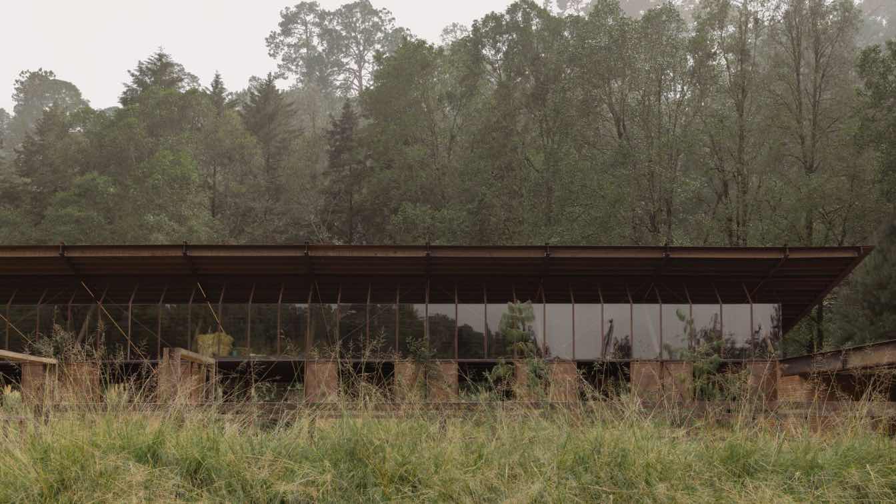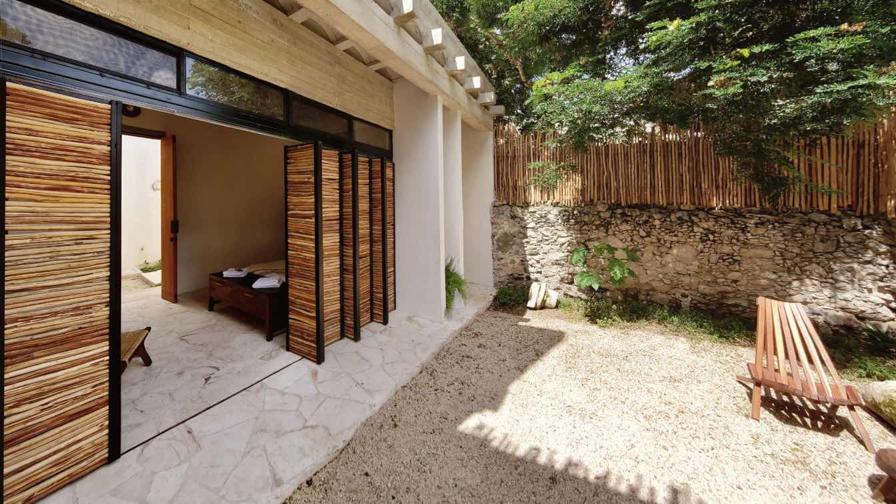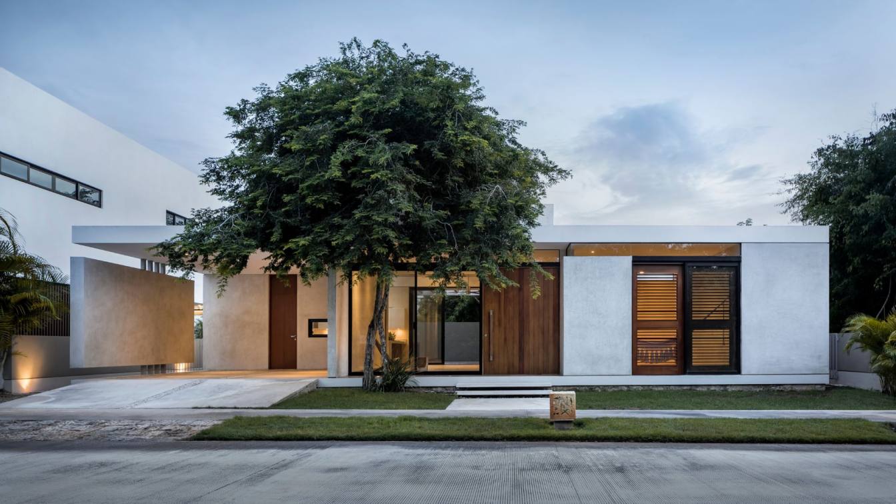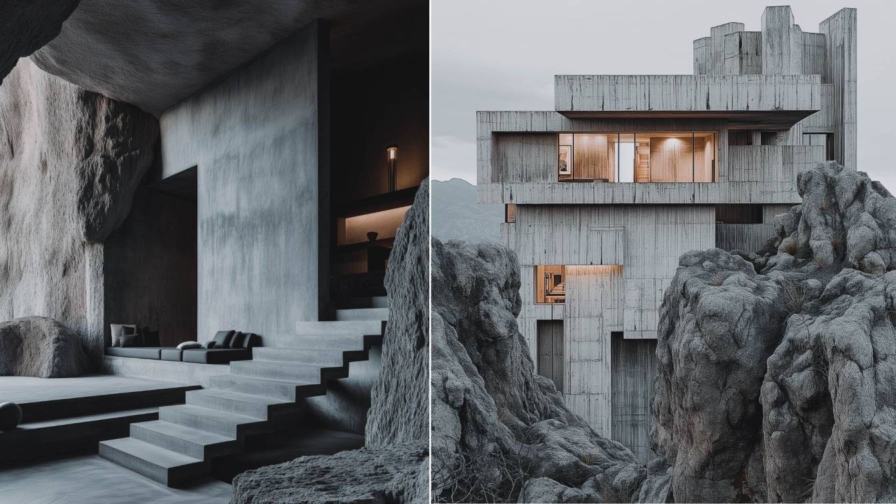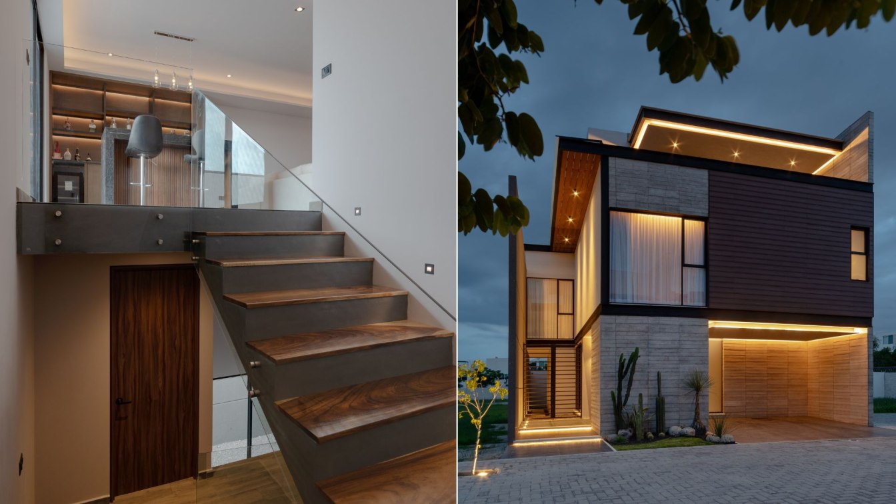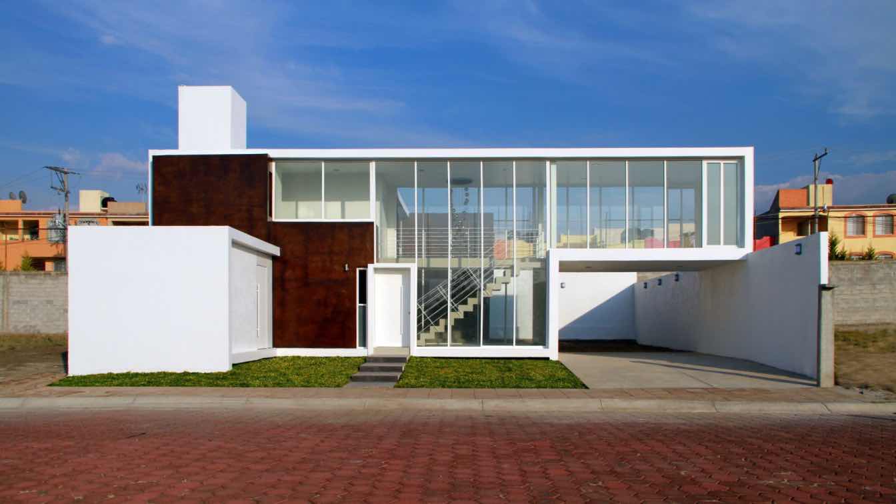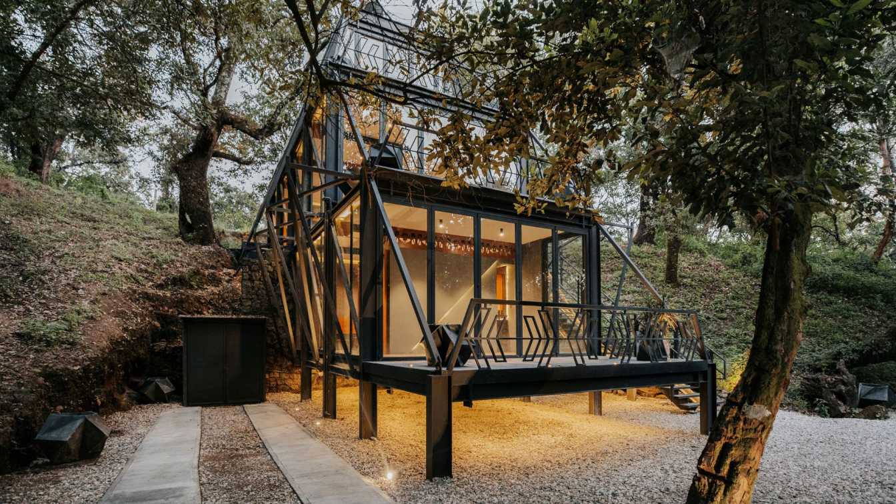El Ajusco, a majestic mountain range south of Mexico City, is a sanctuary of biodiversity and spirituality. Its hills and valleys host a lush variety of flora and fauna and have been home to ancestral cultures with a deep and meaningful connection to the land.
Location
Ajusco, Mexico City, Mexico
Tools used
Midjourney, Adobe Photoshop, Adobe Lightroom
Principal architect
Marco Arredondo
Visualization
GAM, ZUN-ZUN
Typology
Residential › House
Equestrian San Ramón is a space immersed in the forest of Valle de Bravo, State of Mexico, designed by the Módica Ledezma office. The design intentions focused on leaning towards a materiality that exalts simplicity, providing a geometric order that sought to benefit from the natural environment to solve an equestrian program within a set with diff...
Project name
San Ramon Equestrian
Architecture firm
Modica Ledezma
Location
Avandaro, Valle De Bravo, Estado De Mexico, Mexico
Principal architect
Hector Modica Y Carlos Ledezma
Collaborators
Oscar Torres Alfonzo, Andrea Gonzalez Sanchez, Luis Ortega Romero, Emanuel Ortiz Y Fernanda Soriano
Construction
Andrea Gonzalez Y Luis Ortega
Material
Wood, clay tiles, red bricks, steel beams and corten cancelling
The "Casa Gemelas" project aims to revitalize the historic core of Mérida through collaboration with a young couple of investors, adapting to the changes brought about by the onset of the pandemic.
Project name
Casa Gemelas
Architecture firm
Slash Design Studio
Location
Mérida, Yucatán, Mexico
Photography
Eduardo Zizumbo Colunga
Principal architect
Eduardo Zizumbo Colunga
Interior design
Eduardo Zizumbo Colunga
Completion year
December 2022
Landscape
Eduardo Zizumbo Colunga
Construction
Manuel Guerra
Material
Concrete, Limestone, Chukum
Typology
Residential › House
A leisure home designed in a single level to accommodate a retired couple and their guests. The house was built on a regular 20m x 20m lot located in a golf club in the city of Mérida. The architectural solution of a single level was an important decision that allowed to obtain an additional 10% of land occupation (COS) and take advantage of the na...
Project name
Casa Country
Architecture firm
Arista Cero
Location
Mérida, Yucatán, Mexico
Principal architect
Fernando Gómez Vivas, Mario González , André Borges
Tools used
Adobe Photoshop, SketchUp, AutoCAD
Typology
Residential › House
The exterior structure of the house is characterized by strong geometric lines and robust forms, typical of the brutalist style. The main facade blends with the topography of God's Finger and is clad in rough concrete panels, creating an interesting contrast with the natural textures of the surroundings. Large glass windows frame the stunning views...
Project name
Casa Paracho
Location
Dedo de Dios, Michoacan, Mexico
Tools used
Midjorney AI, Adobe Photoshop, Adobe Lightroom
Principal architect
Marco Arredondo
Design team
GAM and ZUN-ZUN
Visualization
GAM and ZUN-ZUN
Typology
Residential › House
For Basalto1028, it is important to create spaces that adhere to a fully integrated design, giving equal importance to both the interior and exterior of the project. This is how P10 is conceived as a synergistic residence that takes into account contrasting materiality, volumetrics that play with light entries, and comfortable spaces.
Project name
Casa Pino 10
Architecture firm
BASALTO10VEINTIOCHO
Principal architect
Jorge Flores, Daniel González
Design team
Daniel González, Jorge Flores
Collaborators
Karen Perez
Interior design
Daniel González, Jorge Flores
Structural engineer
Basalto 10 Veintiocho
Landscape
Daniel González, Jorge Flores
Lighting
Daniel González, Jorge Flores
Supervision
Daniel González, Jorge Flores
Construction
Basalto 10 Veintiocho
Material
Interceramic, Rotem acabados, Tenerife
Typology
Residential › House
This 261 m2 house is built on a 298m2 plot of land, which is a fluid space, contained by a continuous ribbon that folds vertically and horizontally, generating slabs and walls, which in turn become completely open or closed facades according to to specific function and orientation.
Project name
Casa Trinidad
Architecture firm
Racma Arquitectura
Location
Texcoco, Estado de México, Mexico
Photography
Arturo Chávez, Carlos Anadón
Principal architect
Rubén Calderón
Structural engineer
Rubén Calderón
Environmental & MEP
José Luis Hernández
Lighting
José Luis Hernández
Supervision
Rubén Calderón
Visualization
Carlos Enríquez
Material
Concrete, Glass, Steel
Typology
Residential › House
The overlapping blueprints converse among themselves from their fragmentation with the hill, opening up and integrating with the landscape. The central structure supports the geometric skin of the snake, and its windows allow us to glimpse the depths of human consciousness.
Location
Cuaquiahuac, Tepoztlán, Morelos, Mexico
Principal architect
Marco Arredondo
Material
Steel Structure, Glass, Concrete and Wood Structure
Client
Christian Vazquez / Actor
Typology
Residential › House

