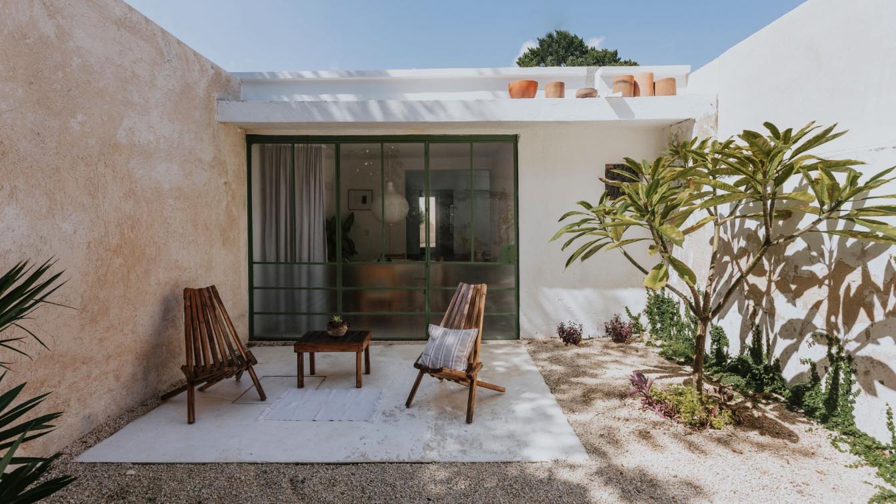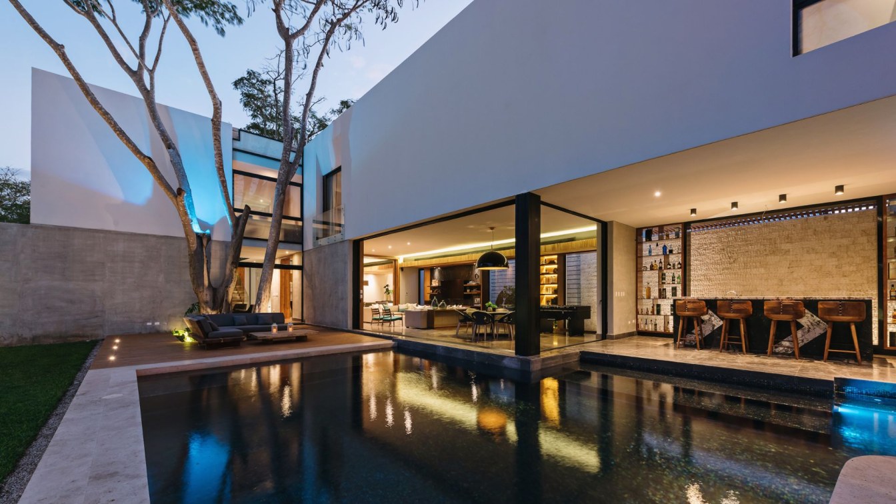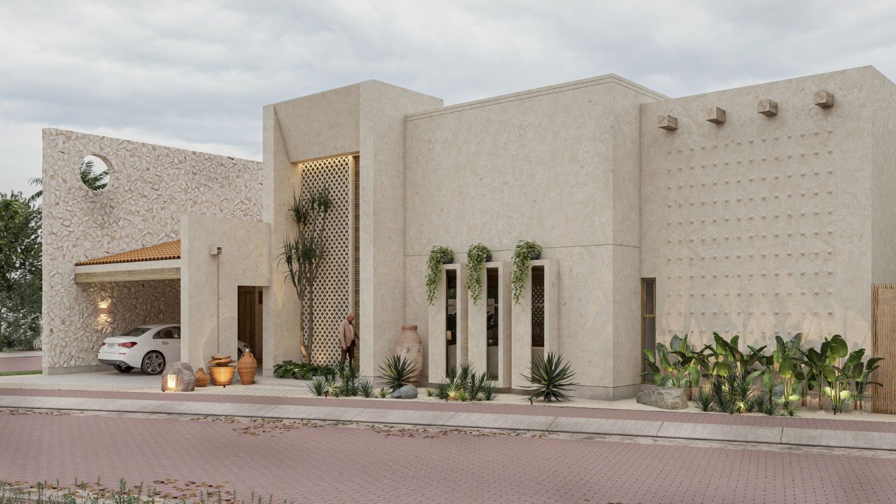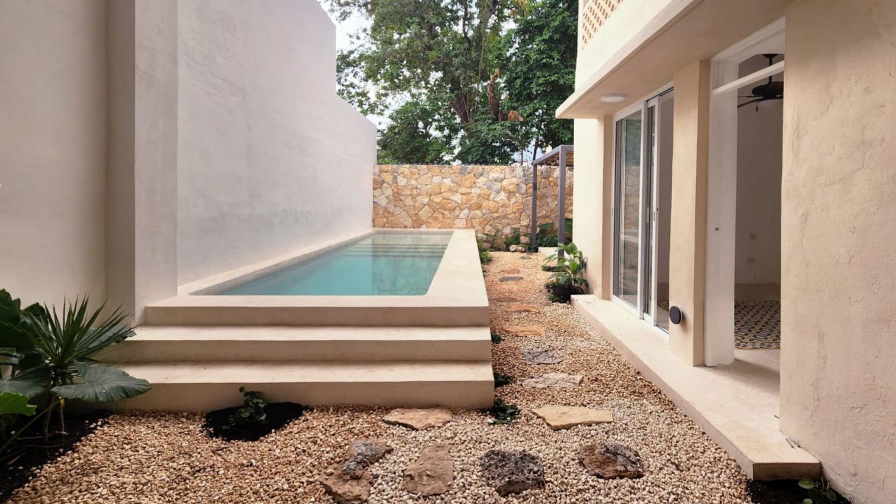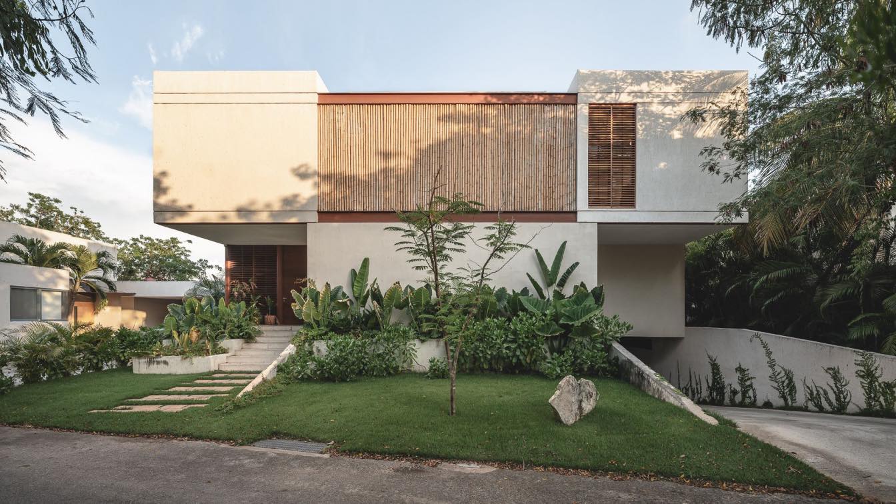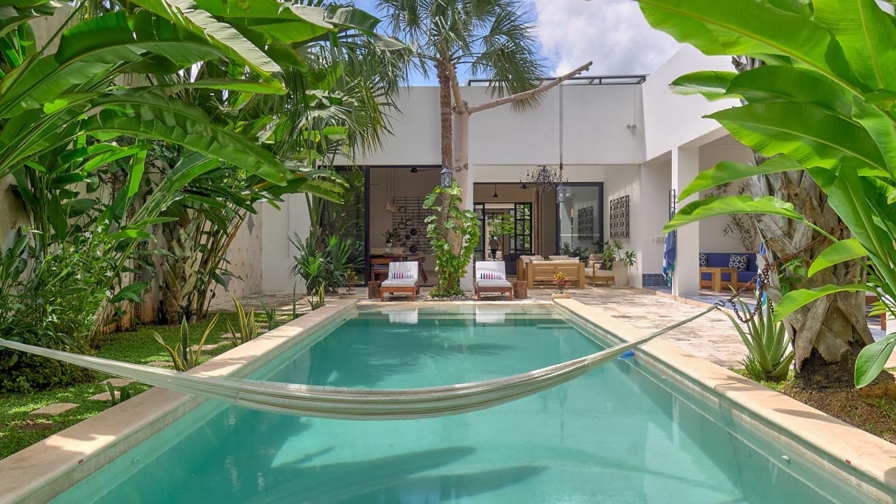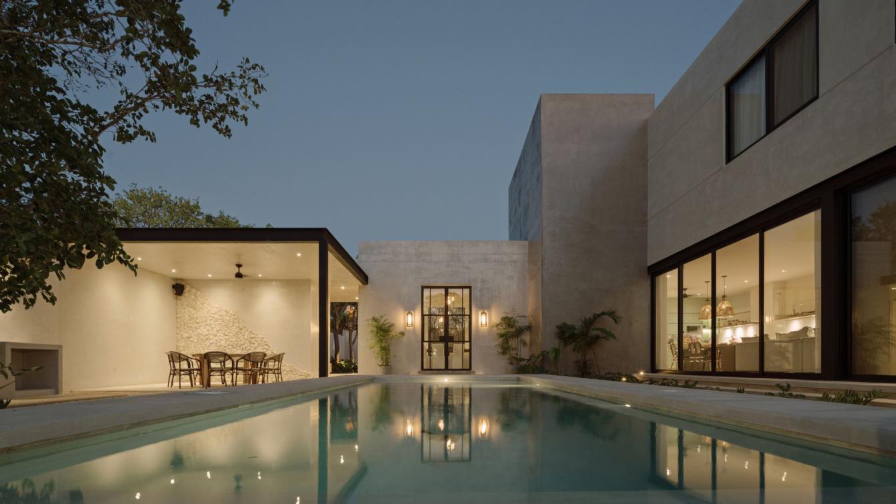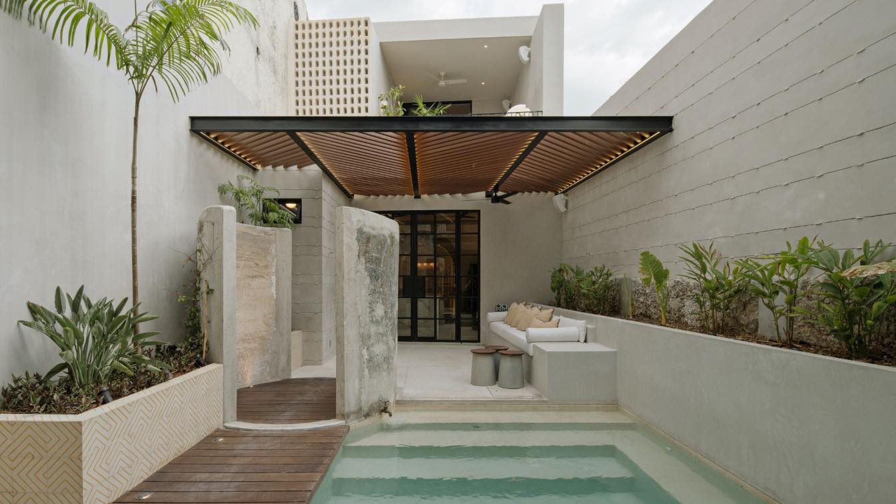The Barrio de Santiago, being a reference in Merida, Mexico. Located in the histor- ic center, and composed of the oldest churches in Yucatan, it has suffered a period of ne- glect in which the new generations were losing their roots in the center of the city. For this rea- son, the project is being developed on an abandoned property, approximately...
Project name
Casa Thiago 82
Architecture firm
MUDO (Matter, Unit in Origin Development)
Location
Mérida, Yucatán, Mexico
Photography
Jasson Rodriguez
Principal architect
Jorge Zaldívar Ramírez
Collaborators
Suppliers: Mitza, Comex, Catpinsur, Jako
Structural engineer
Javier Ramírez
Construction
Javier Ramírez
Typology
Residential › House
The interior design of this residence begins from a space with a great interior-exterior relationship, previously proposed by the architect. So, architecture and interior design had to work together. Our starting point, for the conceptualization of the whole house, was to use that relationship and integrate it using as an axis the longitudinal and...
Architecture firm
BOIDE ESTUDIO
Location
Mérida, Yucatán, Mexico
Principal architect
Gerard Boyance
Design team
LDI Claudina Diaz D., LDI María Santos, Gerard Boyance
Collaborators
BOIDE ESTUDIO + Boyance Arquitectos
Interior design
BOIDE ESTUDIO
Material
Wood, Marble, Granite
Typology
Residential › House
In Mérida, Yucatán, Casa Kukul stands as a living testament to contemporary architecture fused with the essence of the region. Inspired by local elements and its urban context, this house was conceived not so much as a space but as a concept and an experience. Every corner of Casa Kukul was designed with a purpose: to connect the interior with the...
Architecture firm
KAMA Taller de Arquitectura
Location
Merida, Yucatan, Mexico
Tools used
AutoCAD, SketchUp, Adobe Photoshop
Principal architect
Armando Aguilar
Design team
Kathia Garcia, Armando Aguilar
Collaborators
Chiro Tabby; • Civil engineer: Horacio Garcia • Structural engineer: Jose Balderrama • Environmental & MEP engineering: Jose Balderrama • Lighting: KAMA Taller de Arquitectura • Construction:KAMA Taller de Arquitectura • Supervision: KAMA Taller de Arquitectura
Visualization
KAMA Taller de Arquitectura
Typology
Residential › House
CC15: Restoration of a Family Jewel: Nostalgia, Renewal, and Nature. Slash Design Studio embraces local Art Deco to restore to its splendor a historic family home in Merida, seamlessly connecting interior and nature. A harmonious oasis, where every detail reflects passion and dedication, awaits a refuge of tranquility and beauty, embracing past, pr...
Project name
Casa Calle 15
Architecture firm
/ DESIGN STUDIO
Location
Mérida, Yucatán, Mexico
Photography
Jasson Rodriguez, Eduardo Zizumbo
Principal architect
Eduardo Zizumbo Colunga
Design team
Eduardo Zizumbo,Arely Herrera (Jr Designer)
Completion year
December 2022
Environmental & MEP
Manuel Guerra
Landscape
/ DESIGN STUDIO
Construction
Manuel Guerra
Material
Stone, Chuckum, Terrazo, Concrete
Typology
Residential › House
Casa Rústica is a project in which it has been decided to reflect the living and essential character of each material. It seeks to represent a comfortable and serene lifestyle, that each material tells us its native and natural composition, creating an environment full of life.
Project name
Casa Rústica
Architecture firm
Arista Cero
Location
La Ceiba Residencial, Merida, Yucatan, Mexico
Photography
Manolo R. Solís
Principal architect
Mario Gonzales, Andre Borges
Tools used
AutoCAD, Autodesk 3ds Max
Material
Marble, Steel, Bamboo, Plaster, Paint, Wood, Stone, Concrete
Typology
Residential › House
Located in the city of Merida, Yucatan, Casa Paraiso Azul aims to bring a new perspective to the space through the integration of exterior elements into the interior space and provide a contemporary Mexican architectural character.
Project name
Casa Paraíso Azul
Architecture firm
Taller Estilo Arquitectura
Location
Barrio de Santiago, Mérida, Yucatán, Mexico
Photography
Neil Youngson
Principal architect
Víctor Alejandro Cruz Domínguez, Iván Atahualpa Hernández Salazar, Luís Armando Estrada Aguilar
Design team
Taller Estilo Arquitectura
Collaborators
Silvia Cuitún Coronado, Yahir Ortega Pantoja, Ana Luisa Cano Pérez
Civil engineer
Taller Estilo Arquitectura
Landscape
Taller Estilo Arquitectura
Lighting
Taller Estilo Arquitectura
Visualization
Taller Estilo Arquitectura
Construction
Taller Estilo Arquitectura
Material
Concrete, Stone, Glass
Typology
Residential › House
The central concept on which the project is based is the symbiotic relationship between architecture and the surrounding nature. The aim is to create interconnected spaces that allow for the enjoyment of the tranquility of the gardens, while taking advantage of the benefits of natural ventilation and lighting. The design seeks to merge the interior...
Architecture firm
Binomio Taller
Principal architect
Maya Ruz, Raquel Rodriguez
Design team
Maya Ruz, Raquel Rodriguez
Interior design
Binomio Taller
Civil engineer
Aedis Ingenieria
Structural engineer
Jose Pinto Salum
Landscape
Everis Garden Design
Supervision
Binomio Taller
Tools used
AutoCAD, SketchUp, Photoshop, Lightroom
Construction
Aedis Ingenieria
Material
Concrete, Porcelain flooring, Oak (solid and veneer), Eurovent Aluminum, Steel
Typology
Residential › Single Family Home
Casa Encanto is a restoration and remodel project of a “casona” from the early XX century, located in Mérida, a few meters from the emblematic Paseo Montejo. The project aims to contribute to the preservation of the residential use of Merida’s Historic Center by reusing the existing construction and giving it a new life.
Project name
Casa Encanto
Architecture firm
Binomio Taller
Principal architect
Maya Ruz, Raquel Rodriguez
Design team
Maya Ruz, Raquel Rodriguez
Interior design
Binomio Taller
Civil engineer
Aedis Ingenieria
Structural engineer
Jose Pinto Salum
Supervision
Binomio Taller
Tools used
AutoCAD, SketchUp, Adobe Photoshop, Lightroom
Construction
Aedis Ingenieria
Material
Concrete, Pasta Tile, Oak and Cedar (solid and veneer), Eurovent Aluminum, Steel
Typology
Residential › House

