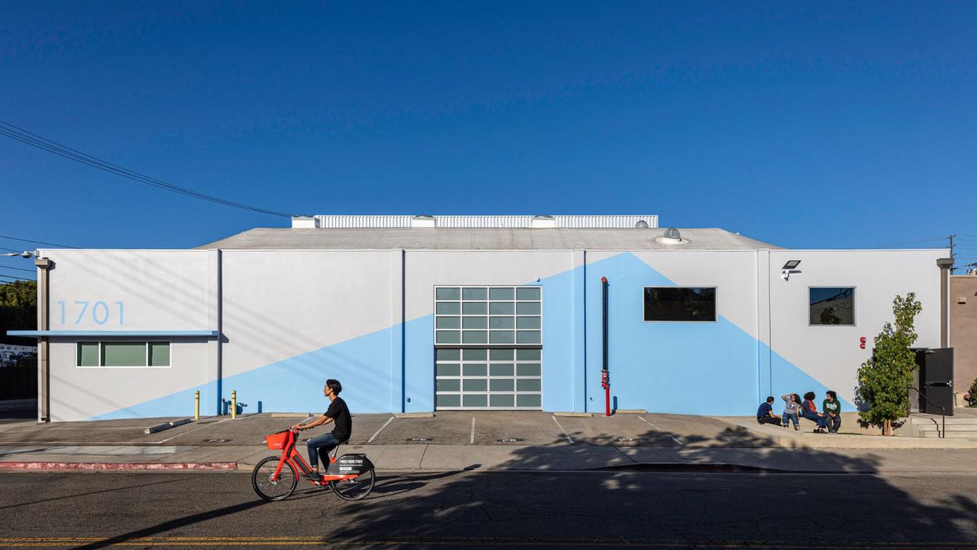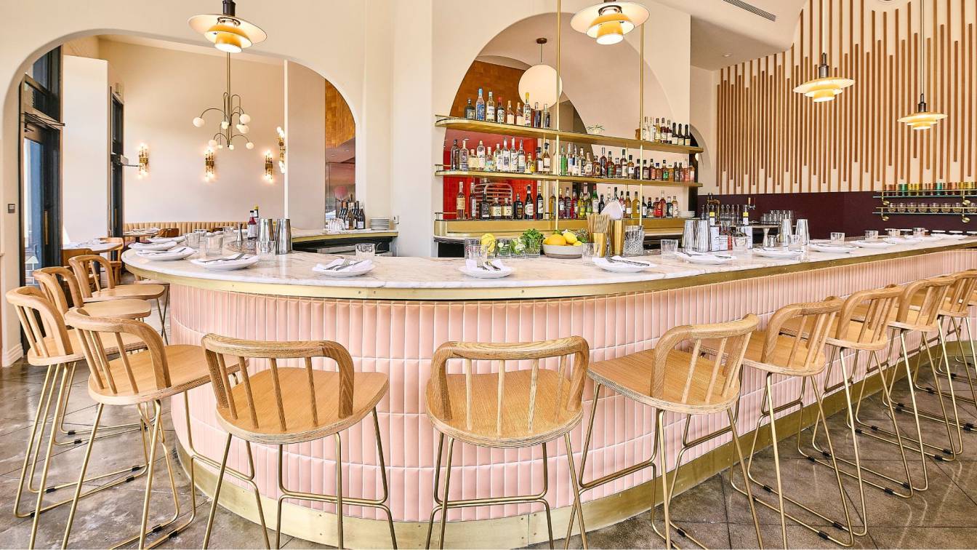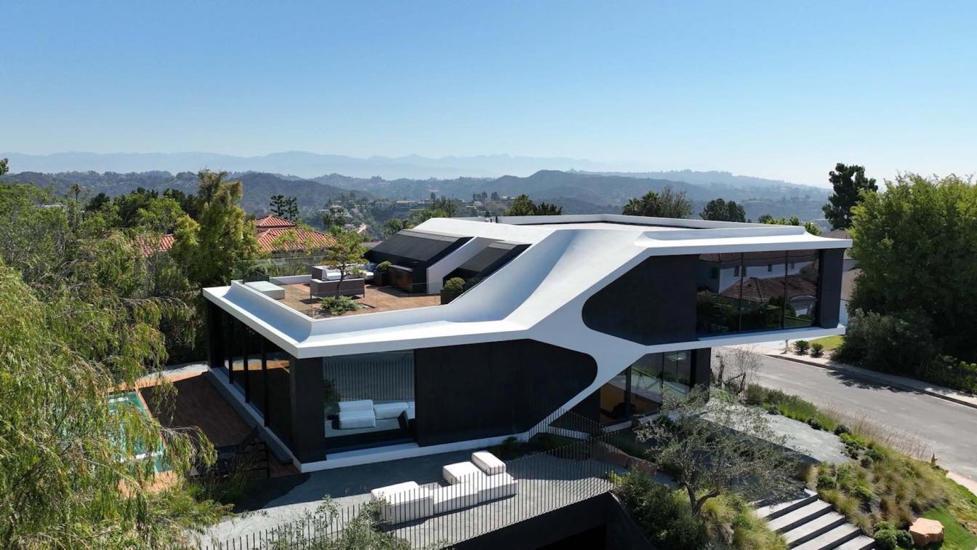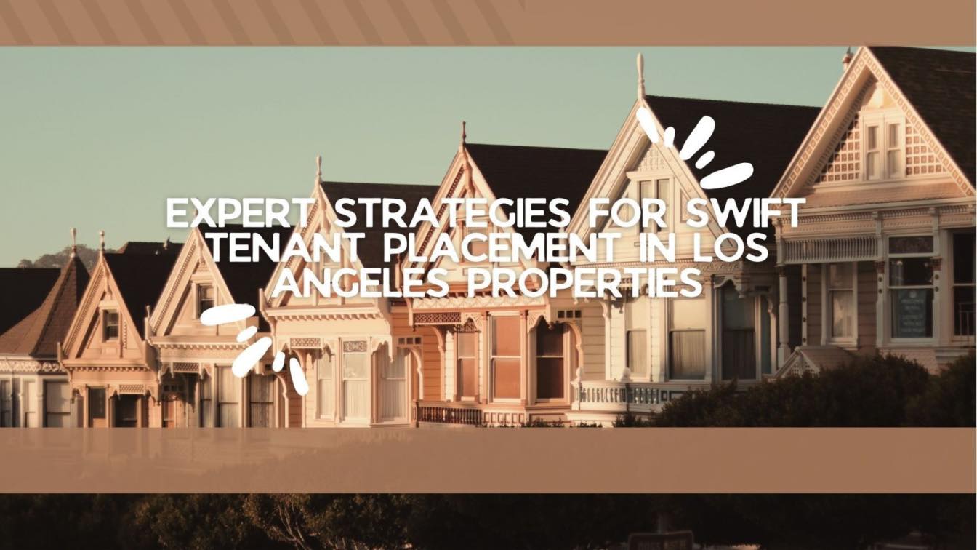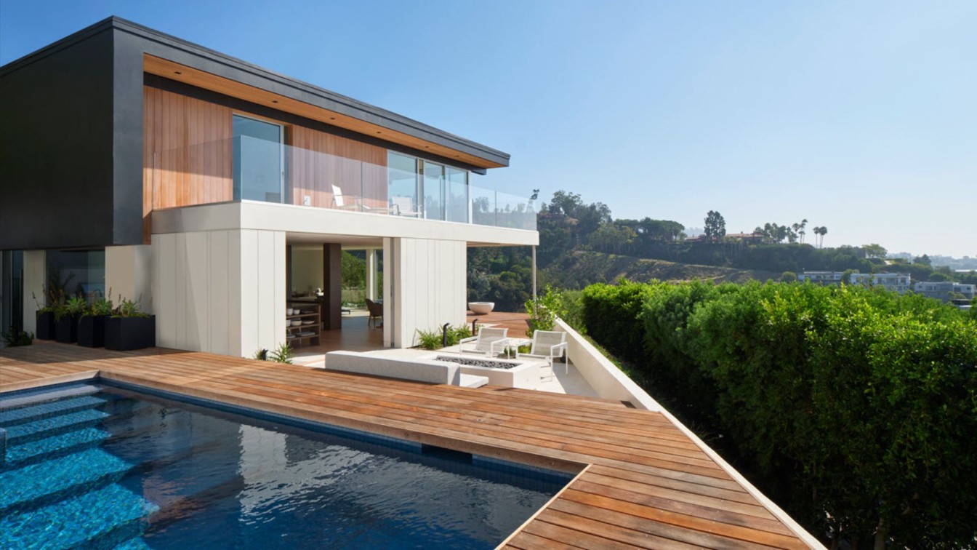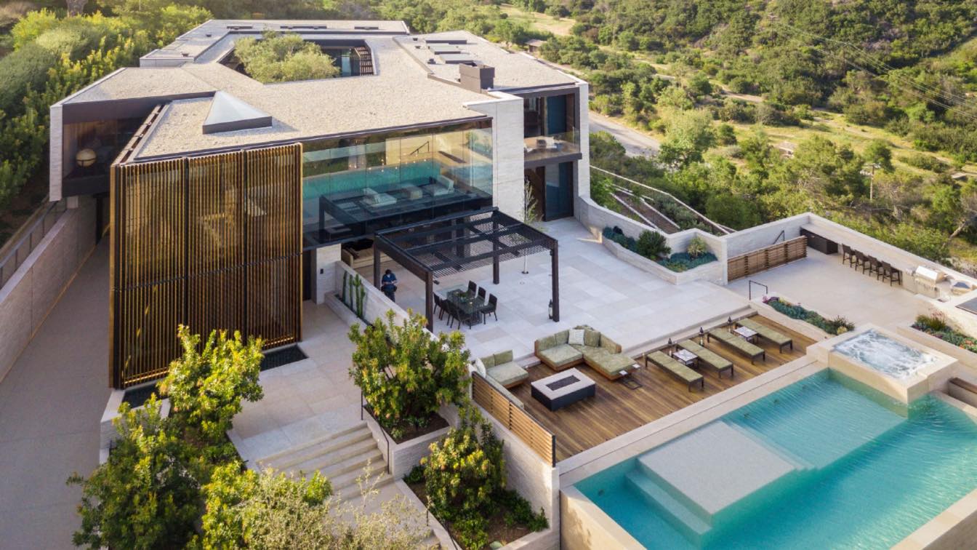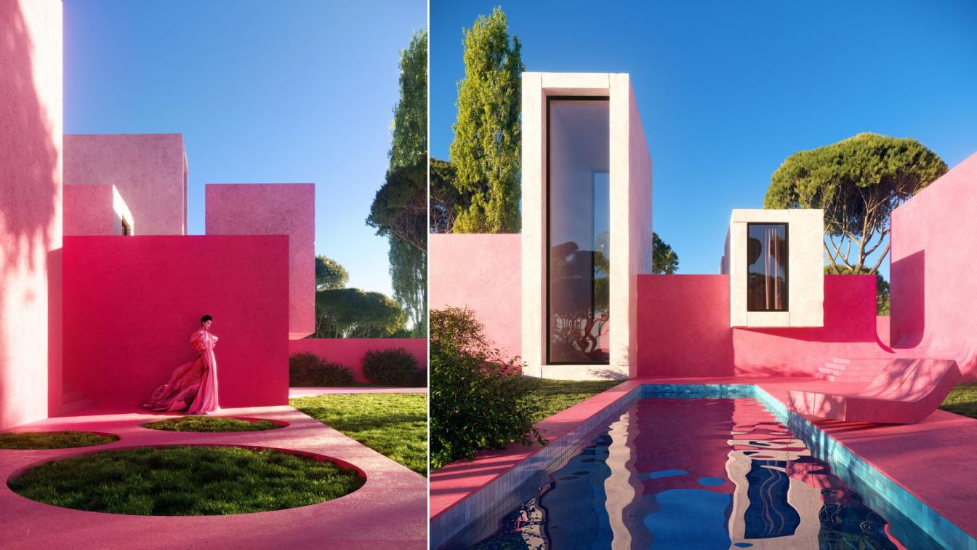An urban landscape inside a former airplane parts storage warehouse accommodates an eclectic series of uses for a Los Angeles area private school, while at the same time providing an inspirational series of intervening spaces to enrich the student experience.
Project name
Crossroads Arts and Athletics Facilities
Architecture firm
LOC Architects
Location
Santa Monica, California, USA
Principal architect
Poonam Sharma
Design team
Ali Jeevanjee, Tessa Forde
Structural engineer
Miyamoto International
Tools used
Revit, Enscape 3D
Construction
Douglass Design Build
Material
Concrete, marine plywood, polycarbonate
Client
Crossroads School for Arts and Sciences
Typology
Educational › Warehouse Conversion
A neighborhood restaurant from Ori Menashe and Genevieve Gergis (chef-owners of Bestia and Bavel) located in the heart of East Hollywood, Saffy’s celebrates its middle eastern flavors and design while honoring its Los Angeles heritage. NCA Studio worked closely with the owner and interior designer to bring their ‘70s era Moroccan design into the hi...
Project name
Saffy’s Restaurant
Architecture firm
NCA Studio, Inc.
Location
East Hollywood, Los Angeles, California, USA
Photography
Joseph Weaver
Principal architect
NCA Studio, Inc.
Design team
Nicky Kaplan Interiors, Genevieve Gergis, NCA Studio, Inc.
Interior design
Nicky Kaplan Interiors
Structural engineer
Structural Focus
Environmental & MEP
EMC Engineering
Client
Ori Menashe and Genevieve Gergis
Typology
Hospitality › Restaurant
Arshia Architects proudly introduces RO54, perched on a hilltop in the Bel Air neighborhood of Los Angeles, overlooking the Pacific Ocean and the Los Angeles basin
Architecture firm
Arshia Architects
Location
1254 Roberto Ln, Bel Air, California, USA
Photography
Paul Vu, Yuheng Huang, Renee Parkhurst
Principal architect
Arshia Mahmoodi
Design team
Arshia Mahmoodi (Design Principal), Xinlei Li (Project Manager, Project Designer), Yuheng Huang (Project Designer), Fang Cui (Project Designer), Ruby Wu (Project Designer), Zhishan Liu (Project Designer)
Collaborators
Mike Parsee (Project Developer), Hillside Inspections, Inc (Soils Engineer)
Interior design
Arshia Architects
Completion year
June 2022
Civil engineer
GreyStone Engineering Group Inc.
Structural engineer
BOLD Engineer & Associates Inc.
Environmental & MEP
GMEP Engineers
Landscape
Arshia Architects
Lighting
Arshia Architects
Construction
Domaen Build Inc
Material
Substructure: Exposed structural concrete retaining walls with integral pigment (graphite iron oxide). Superstructure: Structural steel with light gauge steel framing infill and wood joist framing. Exterior Shell: CNC milled High-Density Urethane (HDU) boards coated with mineral plaster. Interior Wall Surfaces: Painted drywall, walnut wood veneer, exposed pigmented concrete, marble slabs. Floor Material: Plaster, Engineered walnut wood flooring
Typology
Residential › House
Are you a real estate investor or property manager seeking straightforward strategies to help you quickly and effectively place qualified tenants in Los Angeles properties? If so, this post is for you. We’ll share our top tips for swiftly and easily locating and securing qualified tenants in LA rental properties.
Photography
Samuel Darwin
We've covered the importance of property management. Successful property management requires continuous learning and adaptation to the ever-changing landscape. By implementing the tips and insights from this guide, you'll be well-equipped to navigate the unique challenges and maximize the potential of your properties in Los Angeles. Best of luck on...
Photography
Samuel Darwin
Composed of simple geometries, the Beverly Grove Residence is a two-story home situated within the verdant Hollywood Hills. The building envelope is conceived of as a canvas that brings together texture, warmth and harmony, while simultaneously engaging notions of contrast and separation. A horizontal band separates the home into two portions. The...
Project name
Beverly Grove Residence
Architecture firm
Assembledge+
Location
Los Angeles, California, USA
Principal architect
David Thompson
Design team
David Thompson, AIA, Ignacio Bruni
Landscape
Fiore Landscape Design
Construction
Construction Collaborative
Material
Western Red Cedar; Extira Panels painted White; Roof fascia and reveal: Sheet metal painted Black
Typology
Residential › House
Nestled in the Pacific Palisades foothills, the Tramonto Residence is a contemporary single-family home which integrates the natural beauty of an adjacent state park. The placement of the home captures vistas overlooking the canyon, the surrounding Santa Monica Mountains, and the California coastline meeting the Pacific Ocean.
Project name
Tramonto Residence
Architecture firm
ShubinDonaldson
Location
Pacific Palisades, Los Angeles, California, United States
Photography
Fernando Guerra | FG+SG Photography
Principal architect
Russell Shubin, Robin Donaldson
Design team
Bradford Kelley (Senior Design Manager),
Collaborators
Acoustical: Newson Brown Acoustics LLC. Audiovisual: Audio Command Systems. Woodwork: Miller Woodworking
Interior design
Magni Kalman Design
Civil engineer
Fuscoe Engineering
Structural engineer
John Labib & Associates
Environmental & MEP
Vision Mechanical Services
Landscape
HBE Landscape Architects, Calvin Abe
Lighting
HLB Lighting Design
Construction
Winters-Schram Associates
Material
Concrete, wood, steel, glass
Client
Stonemark Construction Management
Typology
Residential › House
This project is an example of how 3D architecture and space can be used in photography. 3D and photography can work together very harmoniously, complementing each other and helping to bring ideas to life. We used it a little differently - we were interested in creating models in midjourney ai and the results are amazing.
Project name
Pink Pavilion
Architecture firm
LEMEAL Studio
Location
Los Angeles, California, United States
Tools used
Autodesk 3ds Max, Corona Renderer, Adobe Photoshop, Quixel Megascans
Principal architect
Davit Jilavyan
Design team
Davit Jilavyan, Mary Jilavyan
Visualization
Davit Jilavyan, Mary Jilavyan
Client
Non-commercial project
Typology
Residential › House, Pavilion

