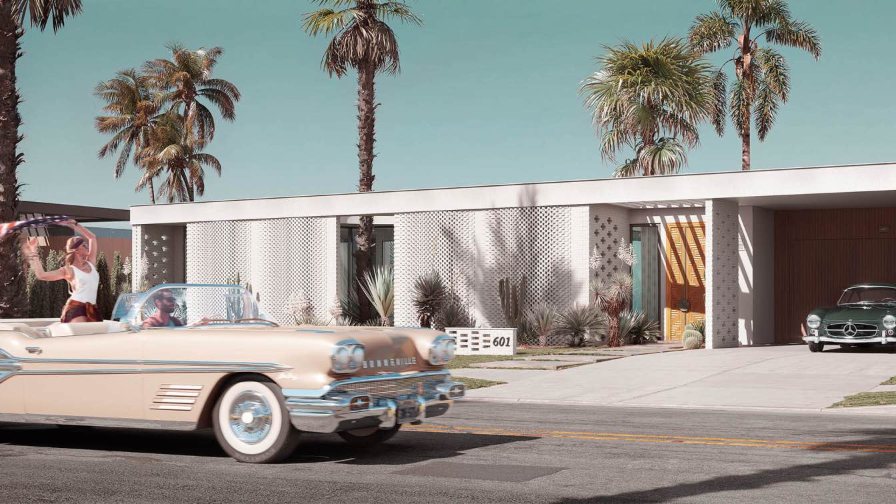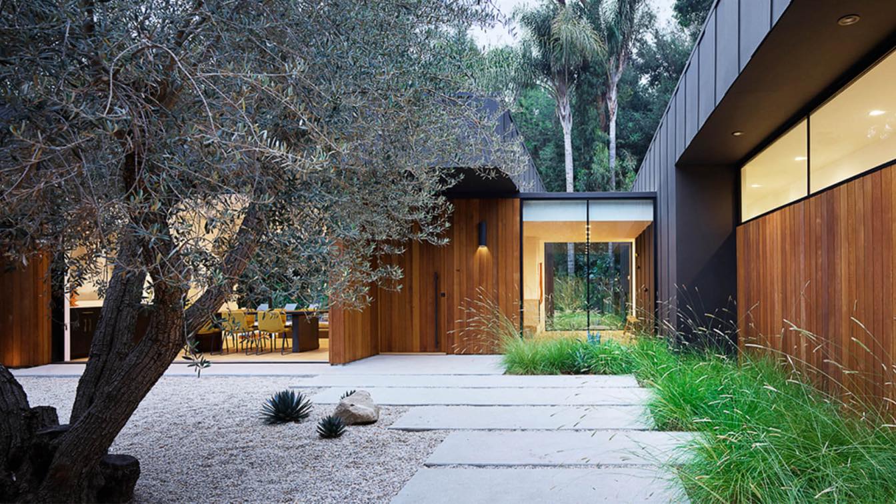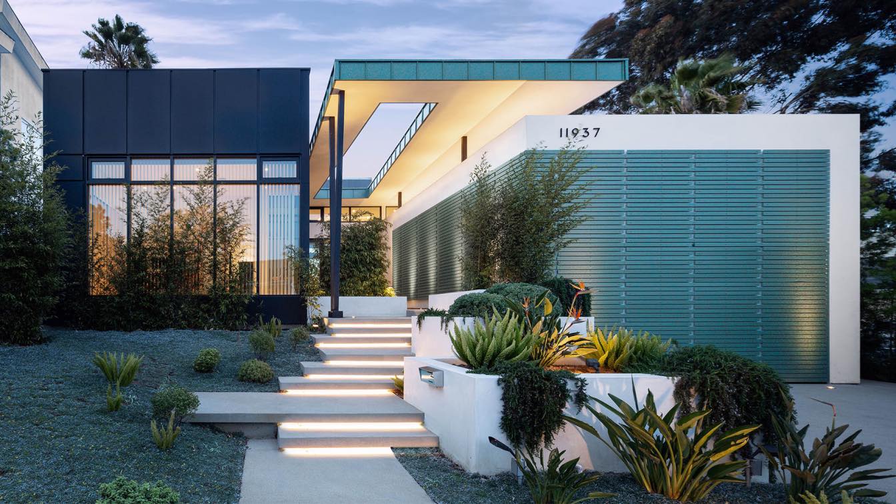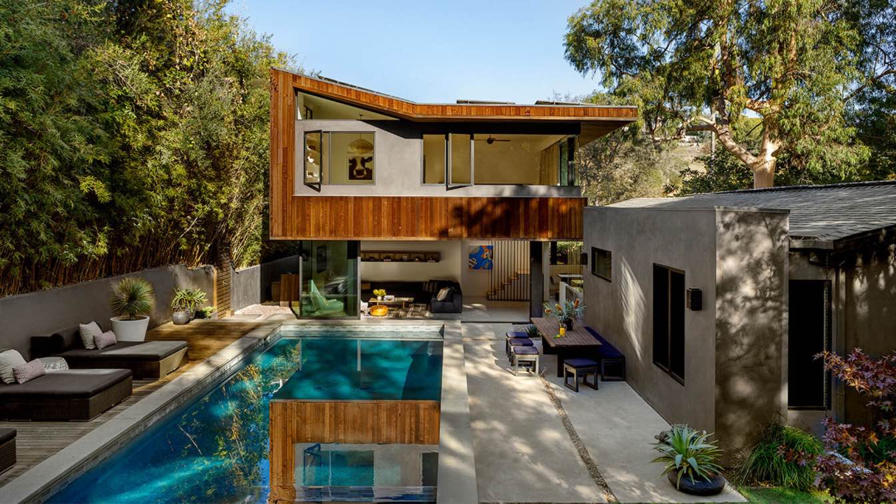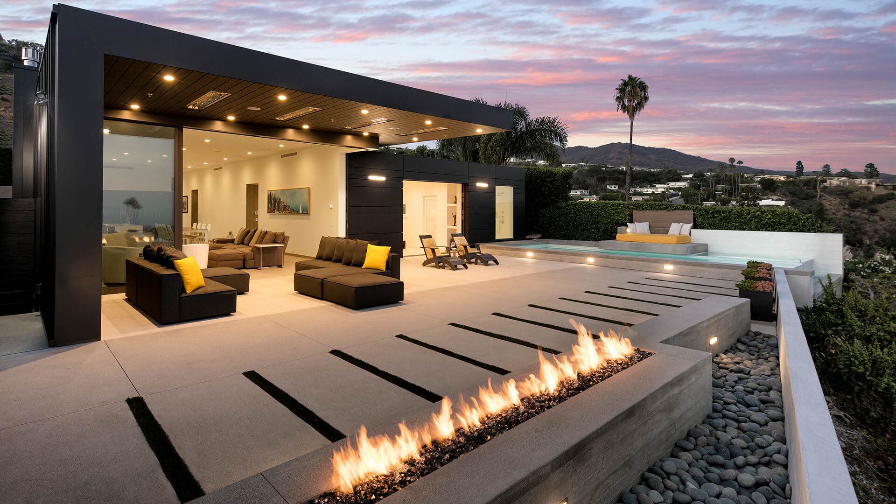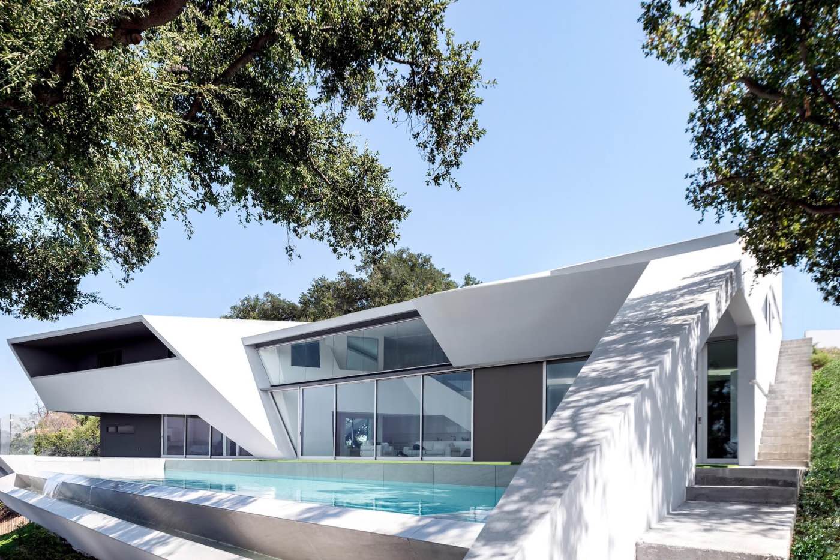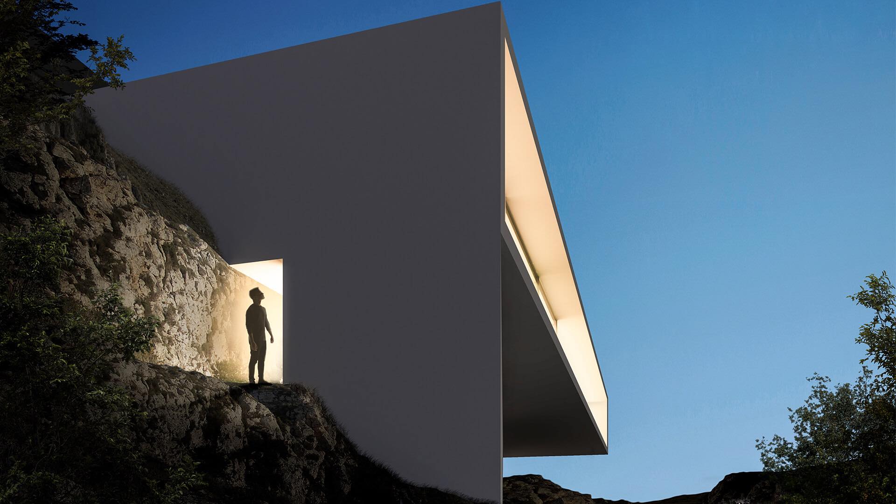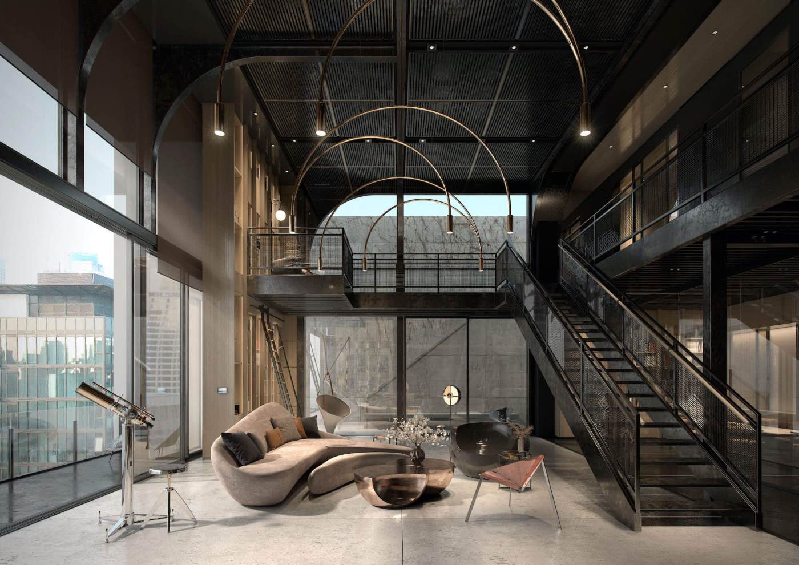This architectural concept is inspired by retro Hollywood movies and atmospheric photos of California in the 1960s. The design was created by a senior archiviz artist Andrii Diachenko for an internal competition at ArchiCGI studio.
Project name
Villa in Los Angeles
Architecture firm
ArchiCGI
Location
Los Angeles, California
Tools used
Autodesk 3ds Max, Corona Renderer, Adobe Photoshop
Principal architect
Andrii Diachenko
Visualization
Andrii Diachenko, ArchiCGI
Typology
Residential › House
Assembledge+: Composed of three pavilions connected by a series of glass hallways, the single-story residence seeks to create a residential oasis in the heart of Los Angeles. The Western Red Cedar lined guest house/garage pavilion establishes a datum line that carves and connects the two larger volumes of the living and sleeping pavilions, comprise...
Project name
Laurel Hills Residence
Architecture firm
Assembledge+
Location
Studio City, Los Angeles, California, United States
Photography
Matthew Millman
Principal architect
David Thompson
Design team
David Thompson (Principal-in-Charge), Gregory Marin (Project Manager), Raul Aguilera (Project Architect), Can Jiang
Interior design
Susan Mitnick Design Studio
Structural engineer
CM Peck
Landscape
Fiore Landscape Design
Material
Wood, steel, concrete, glass
Typology
Residential › House
For this project, Tim Gorter Architect modernized and expanded a modest tract home that the client had lived in for more than 30 years, heightening features they had always appreciated and resolving long-standing frustrations with the original design.
Project name
Mar Vista Residence
Architecture firm
Tim Gorter Architect (TGA)
Location
Mar Vista, Los Angeles, United States
Photography
Andy Wang – W Architectural Photography
Principal architect
Tim Gorter
Collaborators
QuBink, Inc.
Structural engineer
Nelson Consulting Structural Engineers, Inc.
Environmental & MEP
MEC, Inc.
Lighting
Ann Kale and Associates
Construction
William Horgan Construction
Material
Glass, Steel, Concrete, Stone
Typology
Residential › House
Assembledge+: Nestled in the hills of the Laurel Canyon, The Wonderland Park Residence is situated within an enclave of mid-century residences from which it draws its inspiration. Originally a ranch house built in 1956, the project entails a second-floor addition and extensive remodel.
Project name
Wonderland Park Residence
Architecture firm
Assembledge+
Location
Laurel Canyon,Los Angeles, California, United States
Principal architect
David Thompson
Design team
David Thompson (Principal-in-Charge), Scott Walter, Gregory Marin
Interior design
Alexader Design Build, Powder Room by Susan Mitnick Design Studio
Structural engineer
CM Peck & Assoc
Landscape
Fiore Landscape Design
Construction
Above Board Construction
Material
Wood, steel, concrete, glass
Typology
Residential › House
Abramson Architects: With a gallery-worthy view of Santa Monica Bay, this Pacific Palisades home showcases the outside world. Bright white interior spaces are punctuated with dark exterior materials, mimicing a framed work of art. The owners are empty-nesters who were ready for a downsized home that defined the more mature pace of their current lif...
Project name
Glenhaven Residence
Architecture firm
Abramson Architects
Location
Pacific Palisades, Los Angeles, California, United States
Principal architect
David Pascu, David@abramsonarchitects.com
Construction
Stone Construction Company
Typology
Residential › House
The house on the cusp of a fold in the Hollywood Hills identifies the differential complexity of the steep hillside as its functional and formal generator. The stark, rigid appearance enters a dialogue with the landscape, defining itself as a real object through the process of alienating its context.
Architecture firm
Arshia Architects, Ltd
Location
Los Angeles, California, United States
Design team
Miguel Gonzales, Brittany DePaul, Spencer Brennan, Felix Monasakanian
Collaborators
Axel Schmitzberger
Civil engineer
Joy Civil Engineering
Structural engineer
Amir Pirbadian
Tools used
Rhinoceros 3D, AutoCAD, Adobe Photoshop, Adobe Lightroom
Typology
Residential › House
Fran Silvestre Arquitectos: Placed on top of historic Hollywood Hills, the ones which draw Los Angeles profile where part of Case Study Houses program was built. The project lays on the ground, adapting to its hard slope and conditions, carrying out a change of direction at house level in order to frame the horizon of the city till the ocean.
Project name
House in Hollywood Hills
Architecture firm
Fran Silvestre Arquitectos
Location
Los Angeles, California, USA
Principal architect
Fran Silvestre
Design team
Fran Silvestre, Maria Masià, David Sastre, Álvaro Olivares
Collaborators
Estefanía Soriano, Esther Sanchís, Eduardo Sancho, Vicente Picó, Diego Civera, Fran Ayala, Ángel Fito, Pablo Camarasa, Sandra Insa, Santiago Dueña, Ricardo Candela, Rubén March, José Manuel Arnao. Manuelian Architects (Partner)
Interior design
Alfaro Hofmann
Typology
Residential › Houses
Patrick Ng Studio: The project is envisioned to be a residential industrial loft built in downtown Los Angeles. The central concept is loosely based on lunar/moon themes, which explains the use of arches and astronomical design cues.
Project name
Moonraker - Industrial Loft
Architecture firm
Patrick Ng Studio
Location
Los Angeles, California, USA
Tools used
Autodesk 3ds Max, V-ray Next, Adobe Photoshop CC
Principal architect
Patrick Ng
Typology
Residential › Houses

