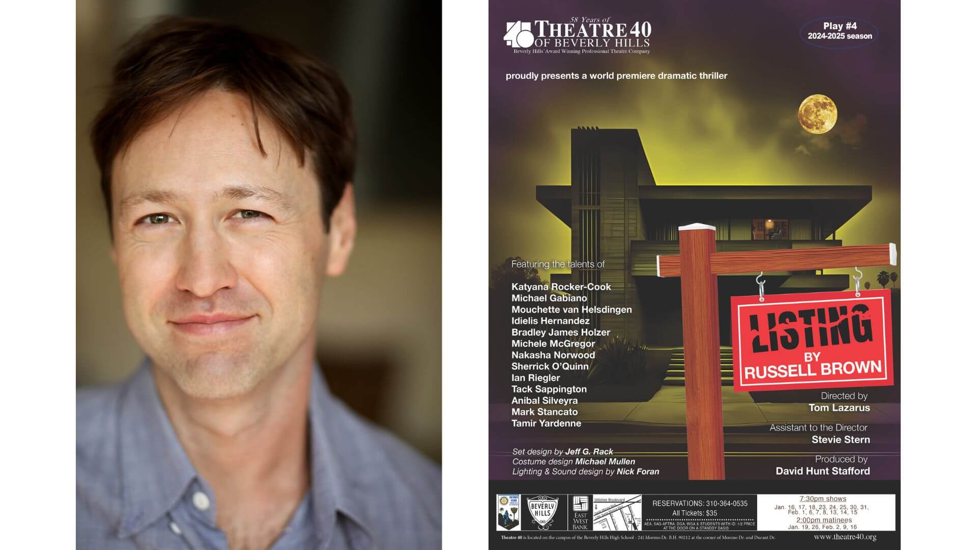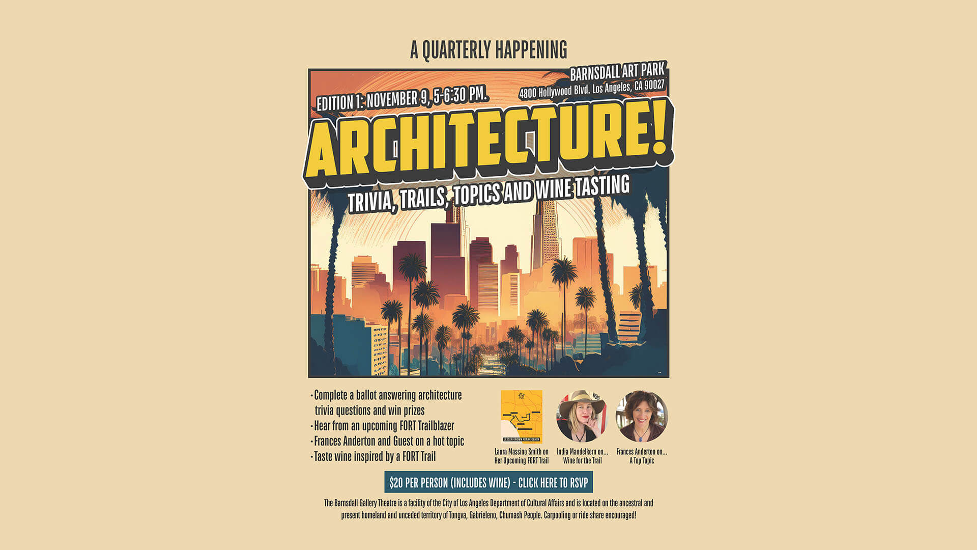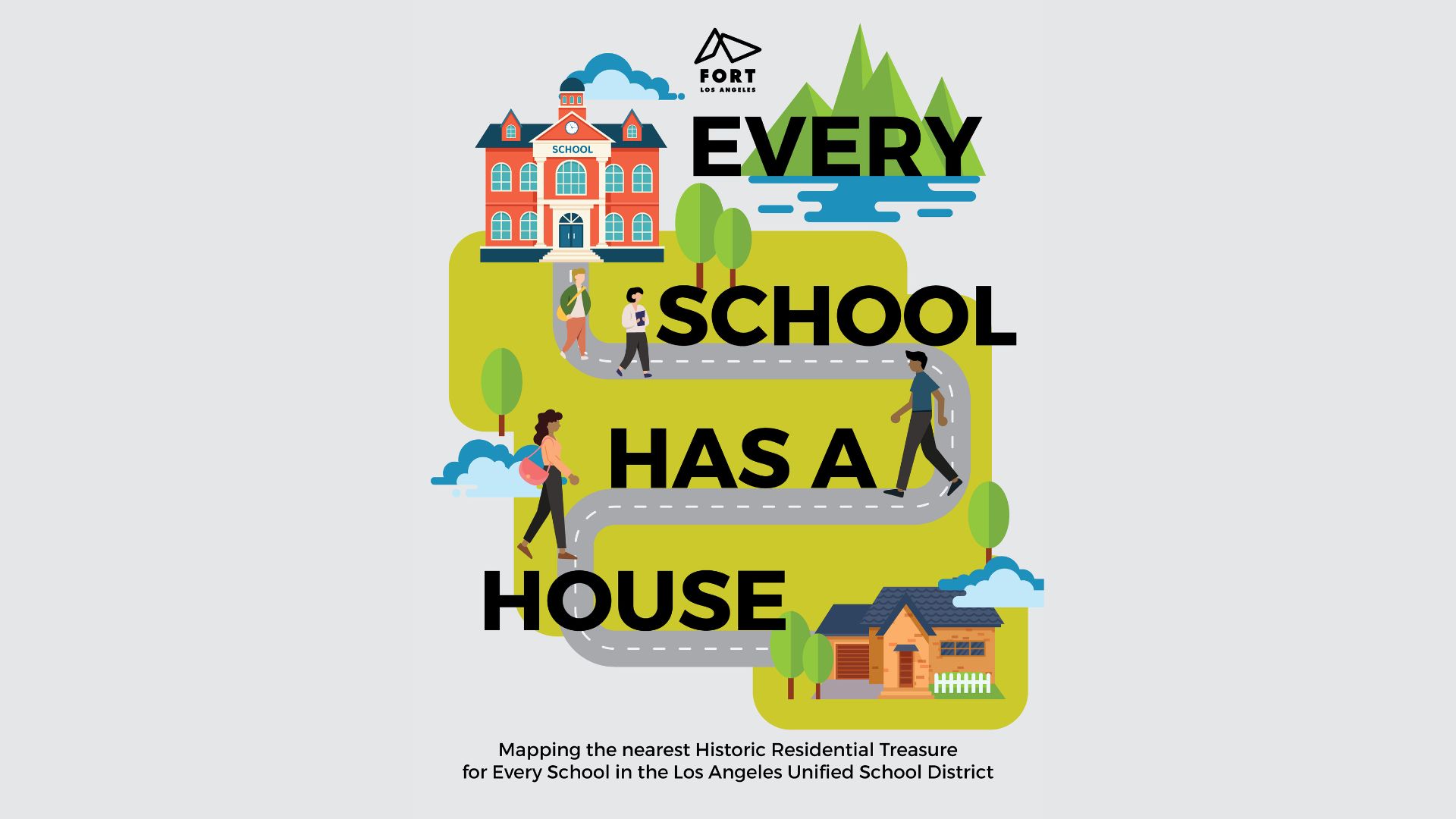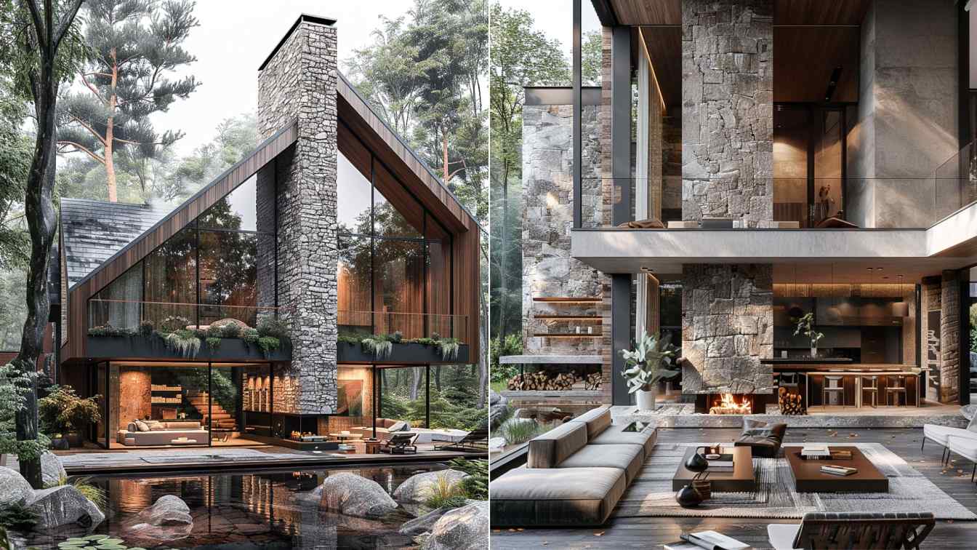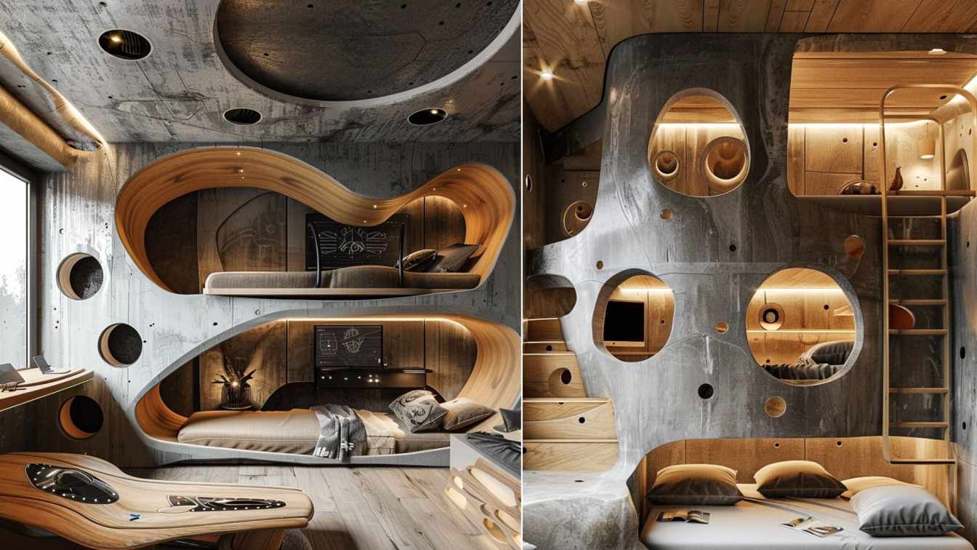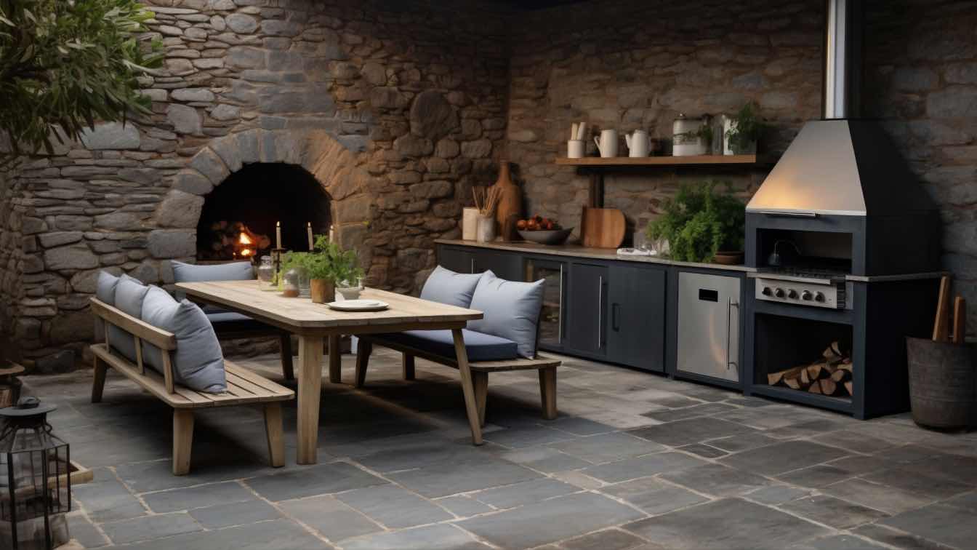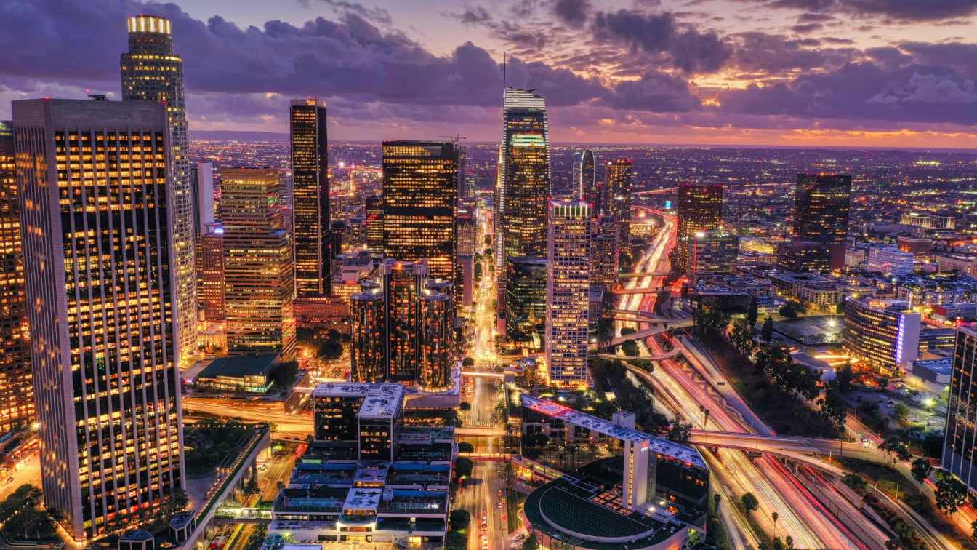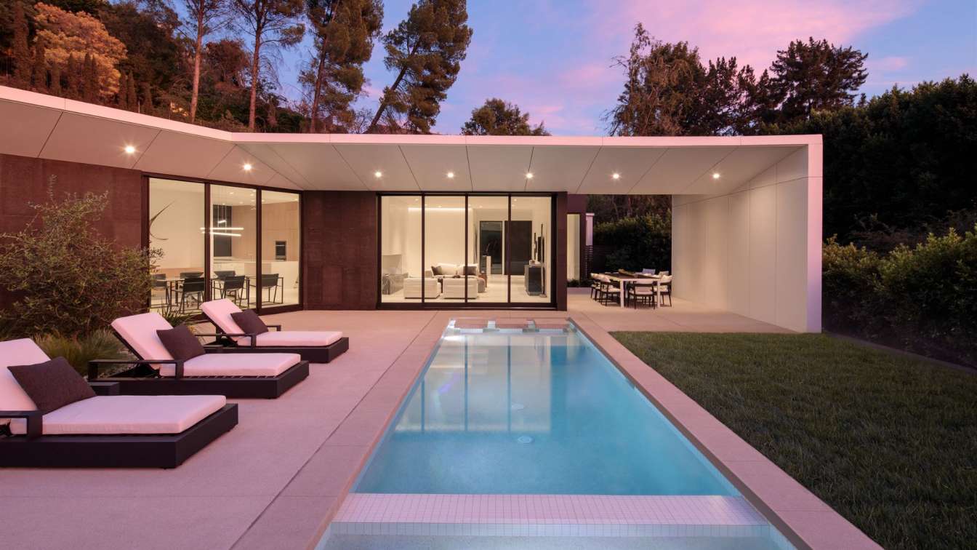All too often in Los Angeles, homes of architectural significance are leveled or changed beyond recognition by new owners who don’t appreciate their historical worth. Listing looks at how far one realtor will go to preserve a home’s integrity—even over his client’s interest.
Written by
Julie D. Taylor, Hon. AIA, Taylor & Company
Photography
Listing, a play written by Russell Brown about a real estate agent and his dream listing, debuts at Theatre 40
A fun evening of architecture trivia with prizes, topical talks, trails (self-guided tours), and thematic wine tasting.
Title
New Idea in Trivia Comes to Hollywood
Eligibility
Open to public
Register
https://www.fortla.org/events/
Organizer
Friends of Residential Treasures: LA (FORT:LA)
Date
5:00 – 6:30 PM; Saturday; November 9, 2024; February 8, 2025; May 17, 2025; August 9, 2025; November 8, 2025
Venue
Barnsdall Art Park, 4800 Hollywood Blvd., Los Angeles, CA 90027
A Free Online Guide Teaches Los Angeles Kids About Historic Houses Near Their Schools.
Written by
Julie D. Taylor
Photography
"Every School Has a House" is a free online resource created by FORT: LA that maps historically significant houses near 1,054 LAUSD schools
Step into a world of architectural brilliance with our stunning render of a house by the legendary Frank Gehry! This visionary design seamlessly blends form and function, pushing the boundaries of modern architecture.
Project name
The Sculptural Home
Architecture firm
Mah Design
Location
Los Angeles, California, USA
Tools used
Midjourney AI, Adobe Photoshop
Principal architect
Maedeh Hemati
Design team
Mah Design Architects
Visualization
Maedeh Hemati
Typology
Residential › House
Step into the future of relaxation with our wooden, gray futuristic bedroom. This innovative space offers a harmonious blend of natural elements and modern design, creating a sanctuary where style meets serenity. The warm tones of wood and the sleekness of gray combine to create a sophisticated yet inviting atmosphere, setting the stage for a restf...
Project name
The Futuristic Bedroom
Architecture firm
Mah Design
Location
Los Angeles, California, USA
Tools used
Midjourney AI, Adobe Photoshop
Principal architect
Maedeh Hemati
Design team
Mah Design Architects
Visualization
Maedeh Hemati
Status
Concept – Futuristic Design
Typology
Residential › House
If you’re living in Los Angeles, then it makes perfect sense for you to consider building an outdoor kitchen. The sunny climate is sure to make using that space possible and enjoyable.
Written by
Liliana Alvarez
The architectural field is undergoing a shift, much like many other professional fields, due to the rapid advancement of technology. Artificial Intelligence (AI) is now making impacts across various sectors. In architecture, particularly in vibrant urban environments like Los Angeles, AI has begun to redefine traditional design processes.
This four bedroom, 4,000-square-foot residence was generated from two existing walls with inverse trajectories. The vertex is the starting point to a perpetual line that runs through and generates the building’s form. The attempt was to drive the user into a dynamic pre-entry space where thinness is used as an asset to create an experiential change...
Architecture firm
Zyme Studios
Location
Los Angeles, California, USA
Photography
Taiyo Watanabe
Design team
Cody Hall, Kaylin Hall
Interior design
Zyme Studios
Typology
Residential › House

