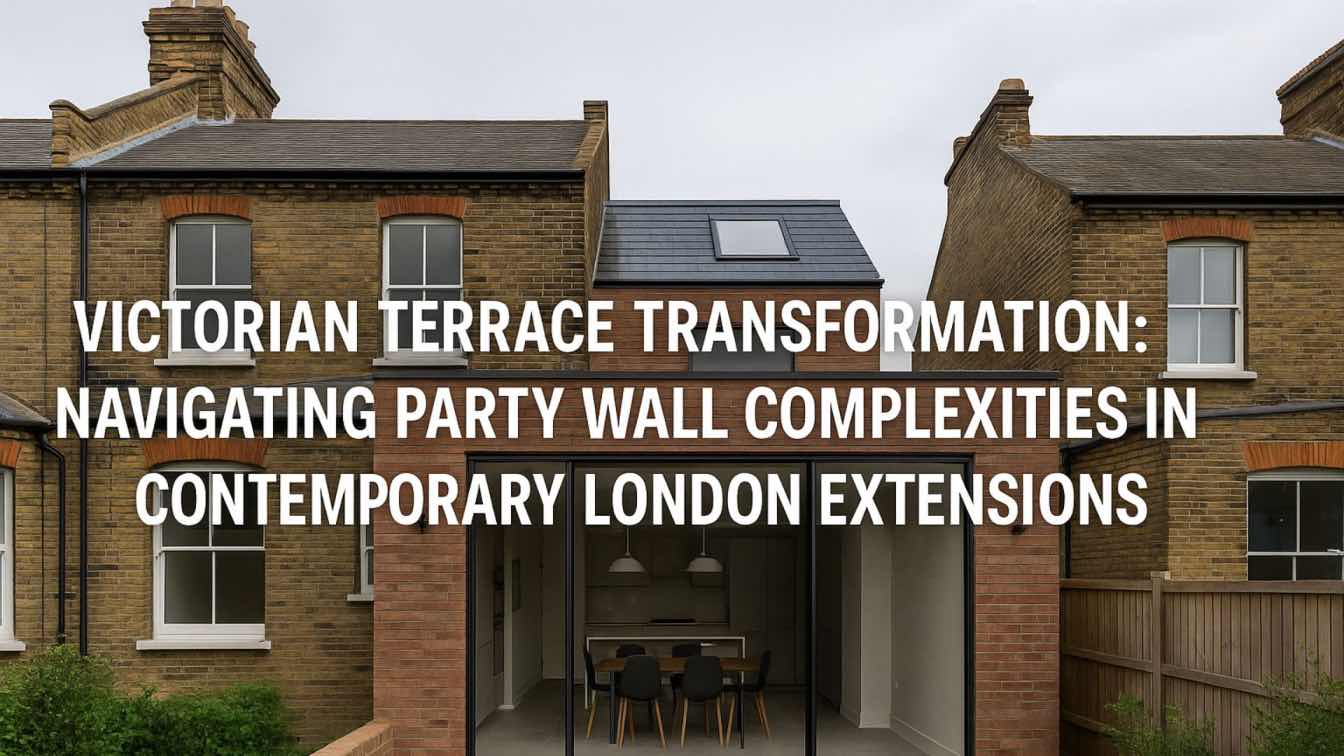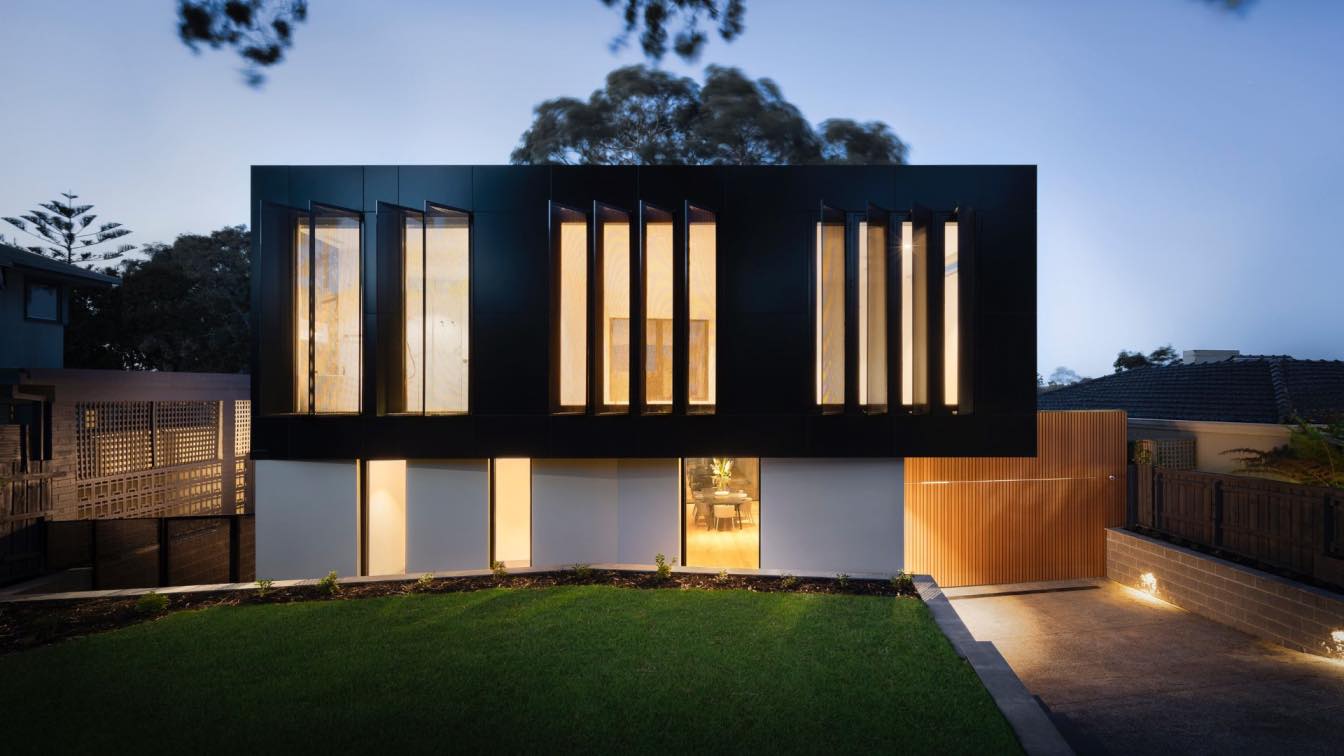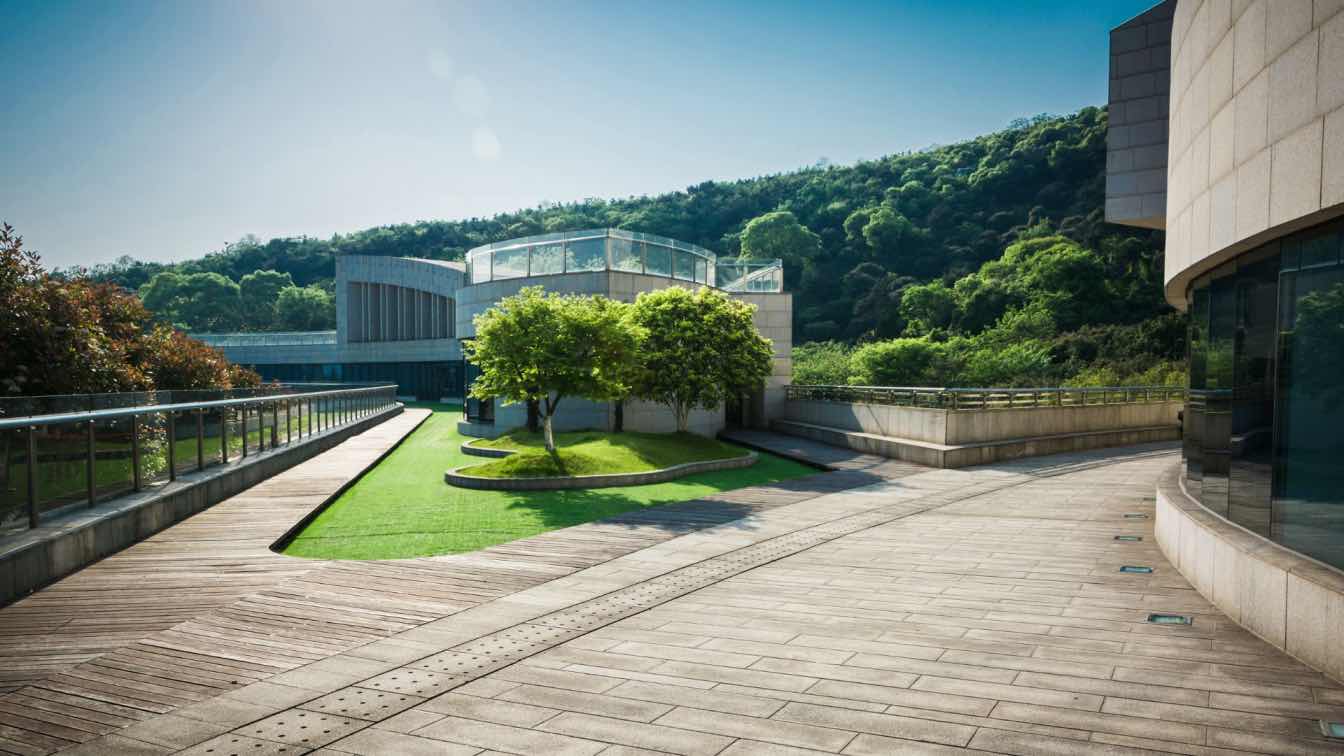Design Challenge and Contextual Response
The original 1880s Victorian terrace house required significant expansion to accommodate a growing family's contemporary lifestyle. The client brief called for additional bedrooms, an enlarged kitchen-dining area, and improved connection to the rear garden. However, the property's position within a continuous terrace presented immediate party wall complexities that would shape the entire design approach.
The architectural team recognized early that successful delivery depended on sophisticated party wall coordination with both neighboring properties. The proposed design involved foundation underpinning for the rear extension, new structural openings through existing party walls, and most significantly, a loft conversions strategy that required extending party walls vertically to create two additional bedrooms within the roof space.
Party Wall Strategy and Neighbor Coordination
The project's party wall approach exemplified best practices in urban densification while maintaining neighborhood harmony. The design team worked closely with certified party wall surveyors to develop a construction methodology that minimized disruption while maximizing architectural potential.
The rear extension required careful consideration of existing party wall foundations, necessitating temporary support systems during construction. The architectural team coordinated closely with structural engineers to develop a steel frame system that transferred loads around existing party wall structures, eliminating the need for major alterations to neighboring properties' foundations.
Perhaps most critically, the loft conversion component required extending existing party walls upward by 2.4 meters to accommodate new habitable space. This vertical extension demanded precise coordination with neighbors, particularly regarding fire separation requirements and acoustic performance standards. The solution incorporated advanced acoustic insulation systems while maintaining the structural integrity essential for party wall performance.
Technical Innovation in Party Wall Construction
The project showcased innovative approaches to party wall construction that balanced regulatory compliance with architectural ambition. The team developed a hybrid party wall system for the loft extension that combined traditional masonry construction with contemporary insulation technologies.
The vertical party wall extensions incorporated a cavity system filled with high-performance mineral wool insulation, achieving acoustic separation values exceeding Building Regulations requirements. This approach proved particularly important given the project's urban context, where acoustic privacy between properties remains paramount.
Fire separation requirements drove another layer of technical innovation. The party wall system integrated intumescent materials that expand under heat exposure, creating enhanced fire barriers between properties. This system exceeded standard requirements while allowing for architectural flexibility in room layouts and ceiling heights.
Building Regulations Integration and Professional Coordination
The complexity of extending party walls upward while maintaining regulatory compliance required exceptional coordination between multiple professional disciplines. The project demonstrated how building regulation drawingsmust integrate party wall considerations from initial design development through final construction documentation.
Building control approval proved particularly complex due to the intersection of party wall requirements with contemporary building regulations. The architectural team produced detailed sections showing how new party wall construction integrated with upgraded insulation systems, mechanical ventilation, and fire safety provisions required for loft conversions.
The coordination between party wall surveyors, building control officers, and the architectural team established clear protocols for construction sequence and inspection procedures. This collaborative approach ensured that party wall requirements complemented rather than complicated building regulations compliance.
Material Selection and Architectural Integration
Material selection for the party wall systems balanced performance requirements with architectural coherence. The team selected reclaimed London stock brick for visible party wall elements, maintaining visual continuity with the existing Victorian fabric while meeting contemporary performance standards.
For concealed party wall elements, the project incorporated advanced composite materials that delivered superior acoustic and thermal performance within minimal thickness constraints. This approach proved essential in the loft conversion areas, where ceiling height restrictions demanded efficient use of every millimeter.
The integration of Cor-Ten steel structural elements with traditional masonry party wall construction created visual interest while solving complex load transfer requirements. The weathering steel's patina development over time will create architectural continuity between old and new construction elements.
Acoustic Performance and Neighbor Considerations
Acoustic design played a crucial role in party wall detailing throughout the project. The team developed a comprehensive acoustic strategy that exceeded minimum requirements while supporting the clients' lifestyle needs. This approach recognized that party wall performance directly impacts neighbor relationships and long-term project success.
The loft conversion party walls incorporated multiple acoustic isolation strategies, including resilient mounting systems for wall finishes and specialized acoustic sealants at all junction details. Sound transmission tests conducted post-completion confirmed performance levels significantly exceeding Building Regulations minimums.
Vibration control proved equally important, particularly during construction phases. The team developed construction methodologies that minimized impact on neighboring properties while maintaining construction efficiency and quality standards.
Project Delivery and Community Integration
Construction sequencing prioritized neighbor consultation and impact minimization throughout the build process. The party wall surveyor's pre-construction condition surveys established baseline documentation that protected all parties' interests while enabling confident construction delivery.
Regular neighbor communication sessions, facilitated by the party wall surveyor, maintained transparency throughout construction and resolved minor issues before they could impact project delivery or neighbor relationships. This collaborative approach exemplified how thoughtful party wall management supports broader community cohesion.
The completed project demonstrates how contemporary architecture can enhance existing urban fabric while respecting the complex relationships inherent in terraced housing. The success of this approach relied fundamentally on sophisticated party wall coordination that balanced regulatory requirements with architectural ambition.
Legacy and Future Applications
This Hampstead terrace transformation establishes a methodology for similar projects throughout London's Victorian housing stock. The integration of contemporary extension strategies with traditional party wall structures offers a template for sustainable urban densification that respects existing community character.
The project's success in achieving planning approval despite its ambitious scope demonstrates how quality architectural design, combined with exemplary party wall coordination, can overcome initial regulatory skepticism. The completed transformation now serves as a reference project for similar extensions within the conservation area.
The technical innovations developed for this project's party wall systems have since been applied to multiple similar projects, confirming the transferability of the design strategies and construction methodologies. This demonstrates how individual architectural projects can contribute to broader advancement in urban housing delivery.
Performance Outcomes and Client Satisfaction
Post-occupancy evaluation confirms that the party wall systems perform as intended, with no acoustic complaints from neighbors and excellent thermal performance throughout the extended spaces. The loft conversion achieves comfortable year-round conditions while maintaining party wall integrity.
The client family reports complete satisfaction with both the architectural quality and the construction process, particularly appreciating the proactive neighbor communication that characterized the party wall coordination. This outcome underscores how professional party wall management contributes directly to project success and client experience.
The project stands as testament to the potential for contemporary architectural excellence within the constraints of urban party wall requirements, demonstrating that regulatory compliance and design innovation can achieve mutually reinforcing success in London's complex urban context.





