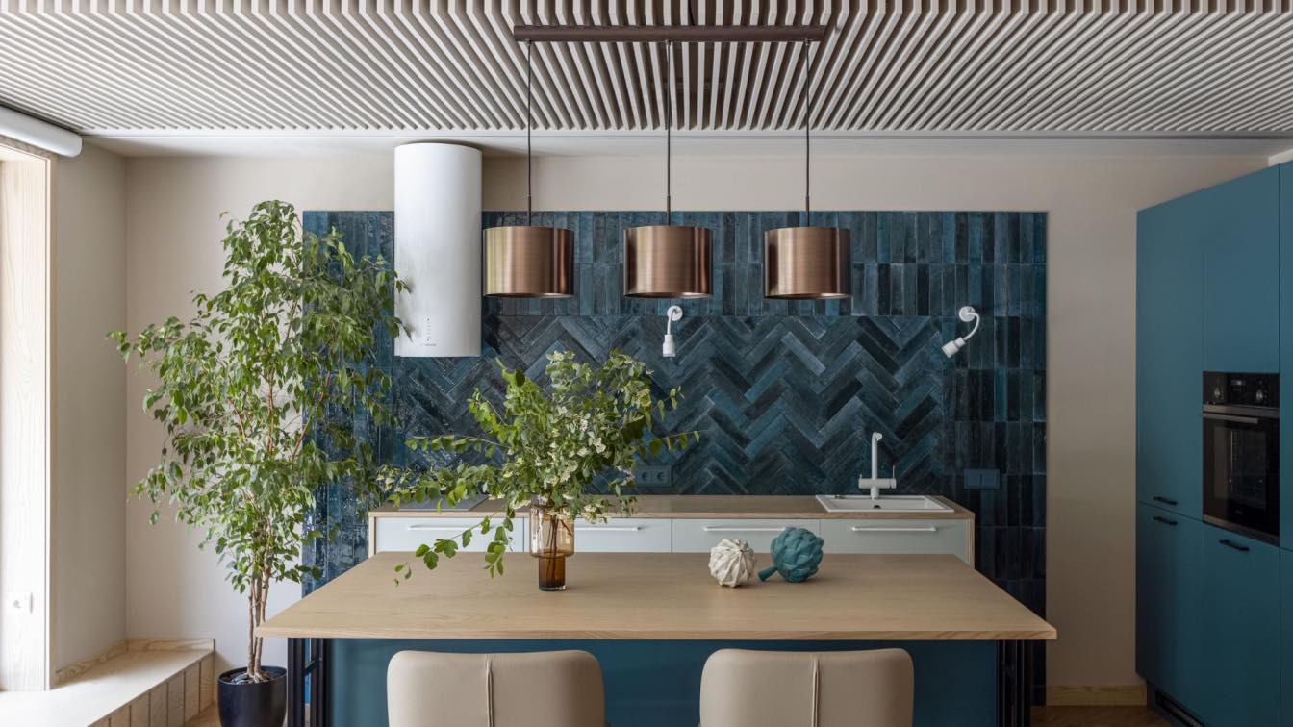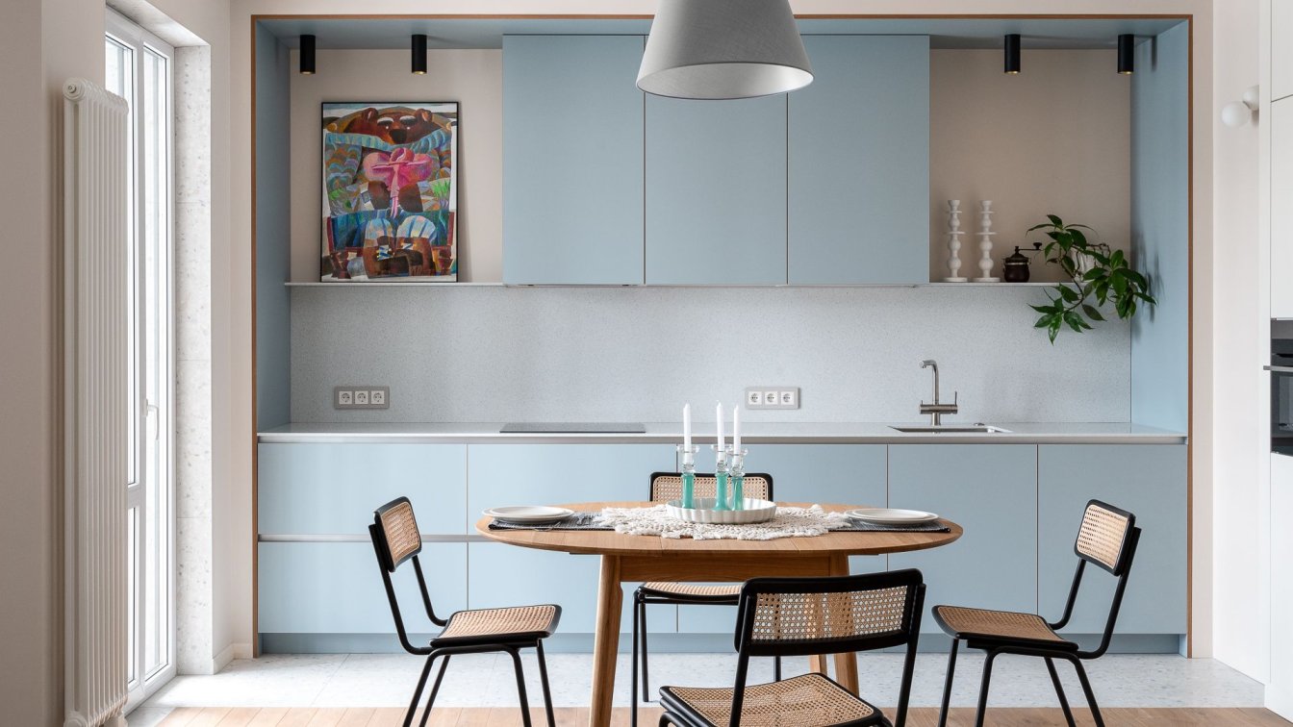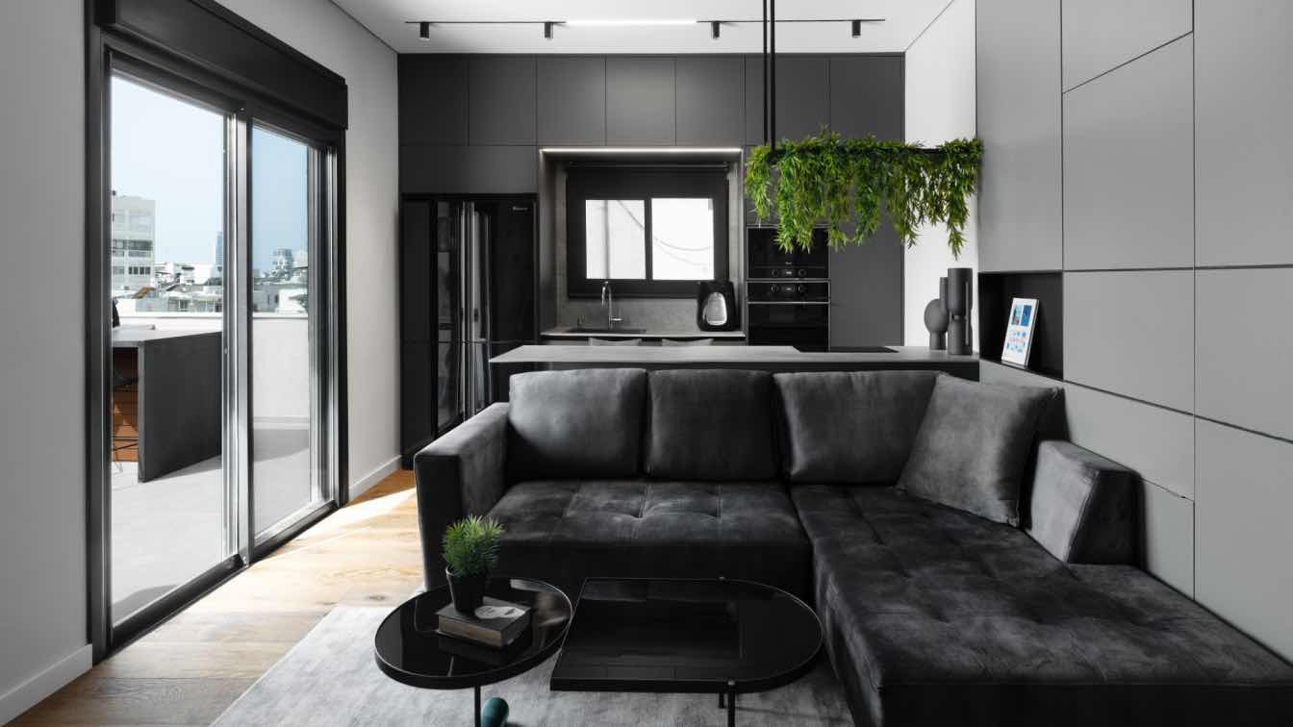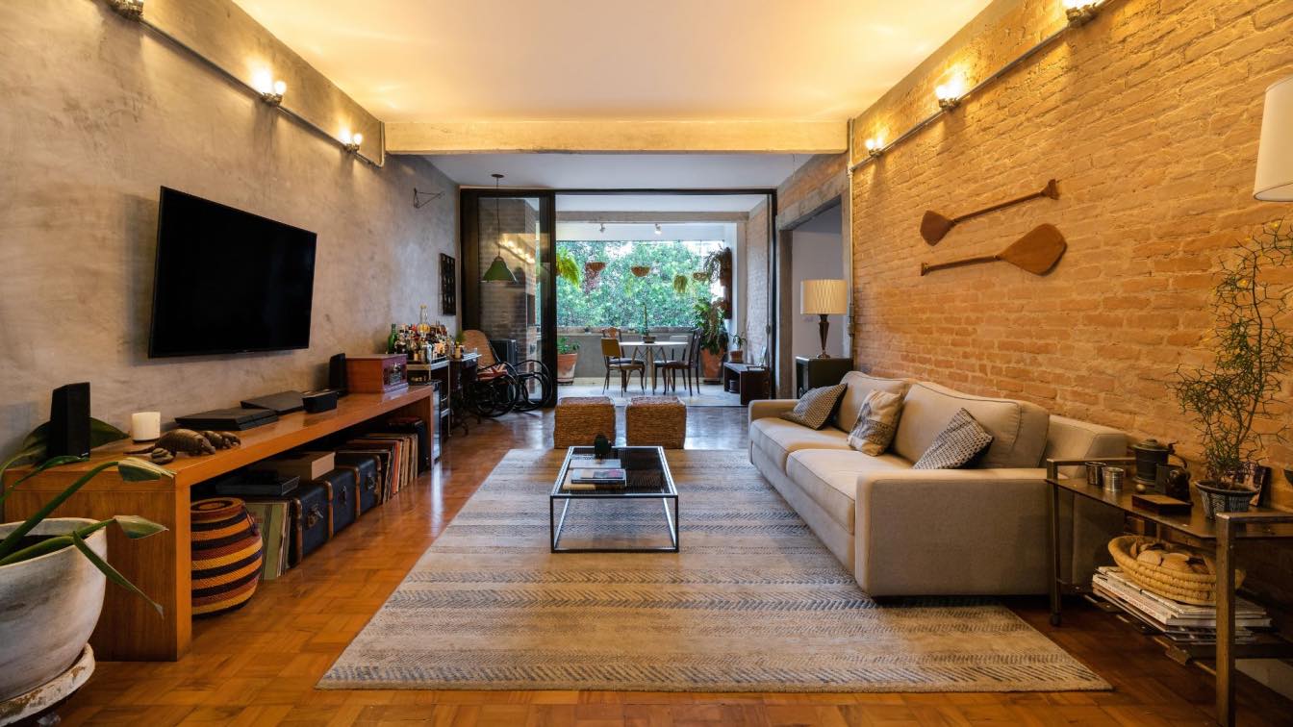Architecture for London: This Highbury flat refurbishment transformed an unloved interior into a contemporary home. A focus on refined finishes and a muted colour palette was a key part of the brief. Natural materials and finishes were prioritised, with stone, timber and lime plaster used throughout.
The new internal plan improves circulation, with spaces leading from a central spine wall. This concept arose from the first client meeting and became a key feature of the project. A bespoke kitchen features cabinetry in marine plywood with an ash veneer, finished with green Rubio WoodCream. A honed Grigio Perla stone step presents a new, more enticing invitation to the terrace.
A larger opening onto the terrace allows more natural light into the living room. Here, a contemporary solid oak door and frame is painted internally to match the lime plaster walls. Bespoke internal pivot doors are finished in an oiled sapele veneer. Handles are either by Izé, or crafted bespoke in solid sapele. The bathroom features Tadelakt walls and ceiling, with a Rosso Asiago marble floor and bath.
New internal insulation includes breathable wood fibre throughout with aerogel to the north-facing wall and dormers. The high-performance glazing package includes triple-glazed sash replacement windows. These, along with an MVHR system ensure that the property is now a warm and comfortable home.




















We are award-winning London architects dedicated to the creation of inspirational architecture and interiors. Our combined design, engineering and construction service ensures that each project meets the exacting requirements of our clients. We create healthy buildings with natural, breathable materials and achieve the highest sustainability and comfort standards, including Passivhaus and EnerPhit. This approach creates warm, low-energy homes and workplaces that are a joy to inhabit. Director and architect Ben Ridley is a Passivhaus designer.

.jpg)



