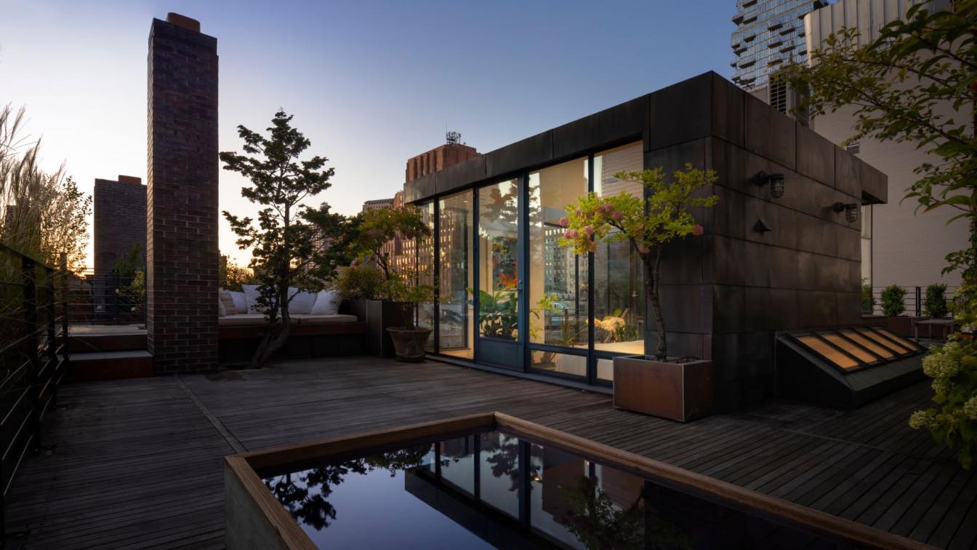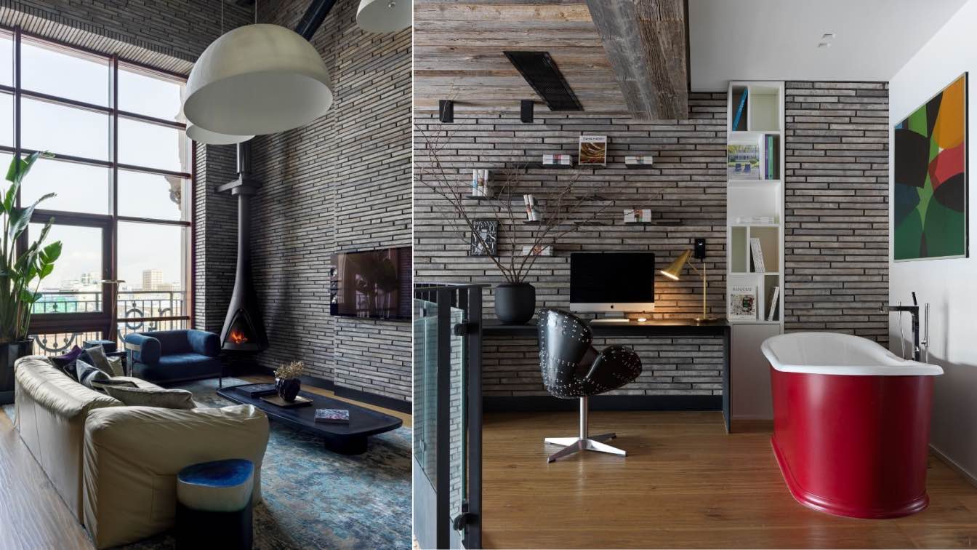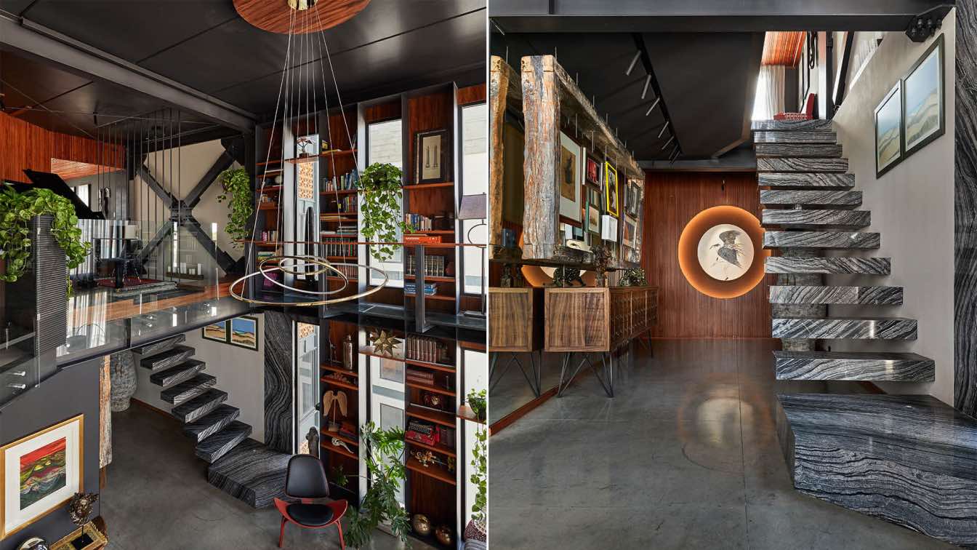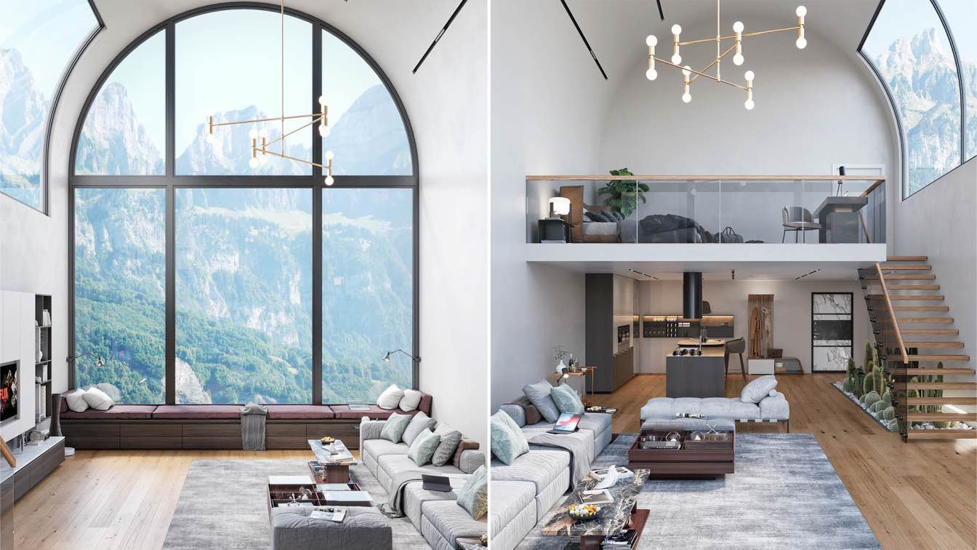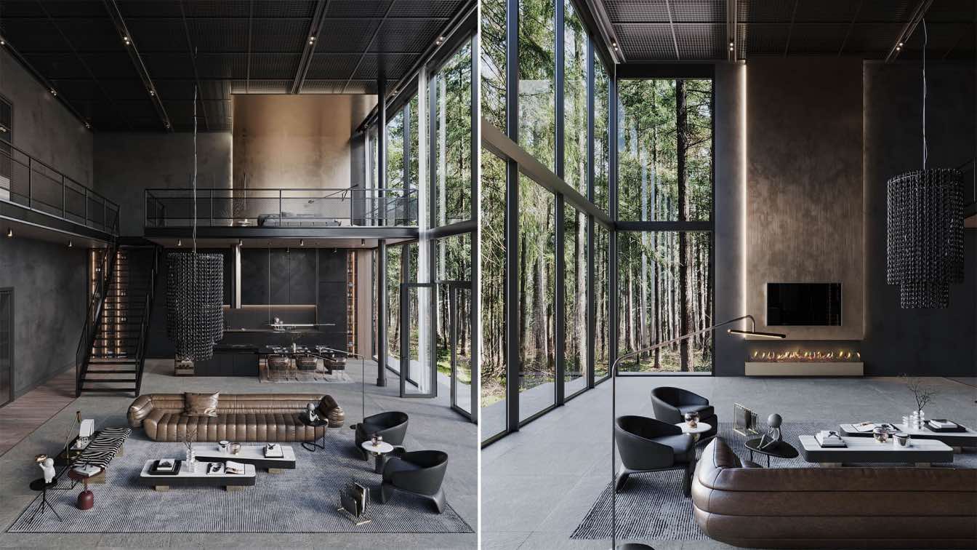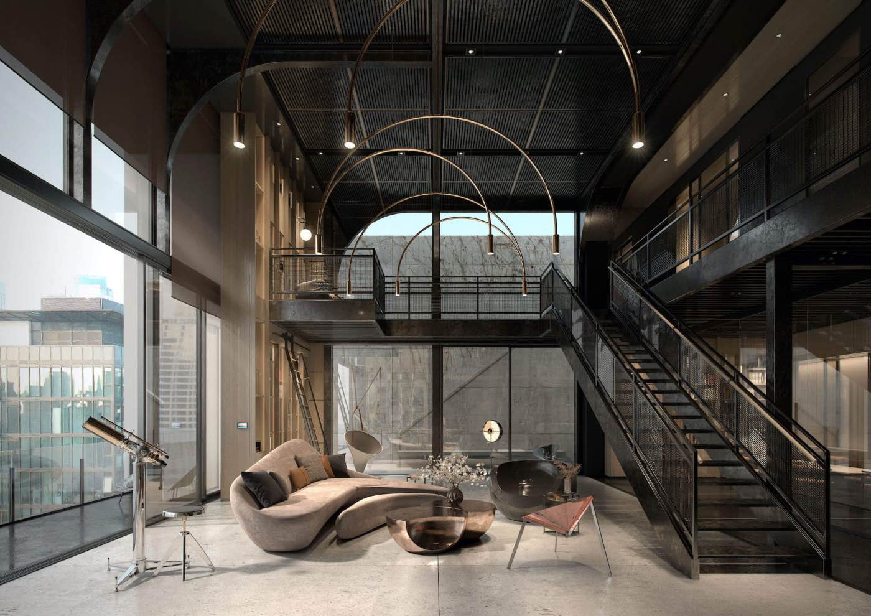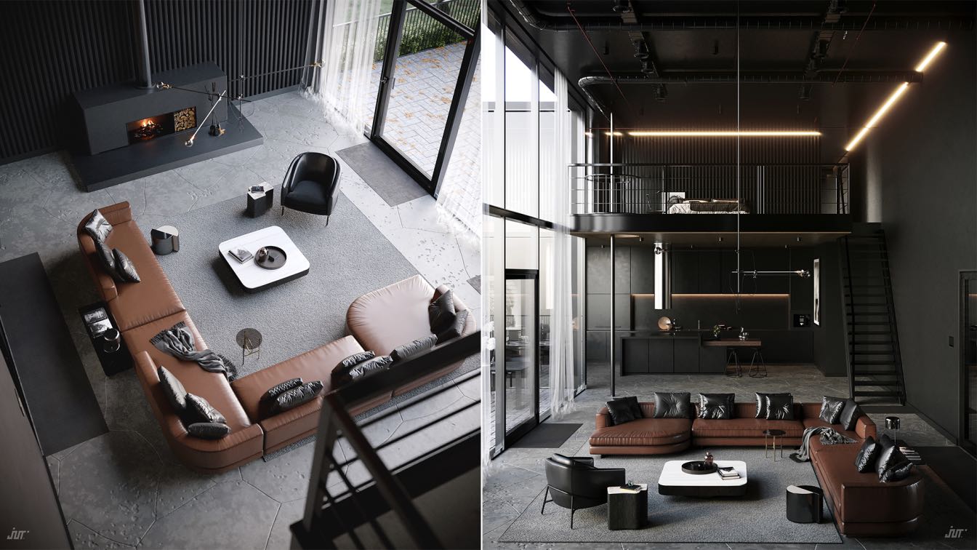The penthouse features a fifth loft bedroom, with operable skylight, custom built-in millwork, and steel windows imported from England, opens to a mature landscaped garden with serviceberry, crabapple, and juniper trees, rhododendron, blueberries, roses, and mycanthus grasses.
Project name
Tribeca Loft
Architecture firm
Baird Architects
Location
New York City, New York, USA
Photography
Elizabeth Felicella
Principal architect
Matthew Baird
Design team
Bob Estrin, Cassie Speiler
Interior design
HCO INTERIORS LLC
Structural engineer
Severud Associates
Lighting
Baird Architects
Supervision
Baird Architects
Visualization
Baird Architects
Tools used
AutoCAD, Rhinoceros 3D
Construction
Perspective Construction
Typology
Residential › Penthouse Loft Apartment
INRE Design Studio has created a double loft in the center of Moscow for the family of four. The first two floors are the parents’ area with a functional fireplace decorated with wood and bricks as the homage to classic industrial American lofts.
Project name
Four-story loft in the Manhattan House residential complex in Moscow
Architecture firm
INRE Design Studio
Photography
Sergey Krasyuk
Design team
Evgeny Nedoborov, Denis Nedoborov, Igor Kolesnikov, Elena Gataullina
Material
Bricks Kolumba by “Petersen”, engineered planks Bonum Wood, lamps by “Catellani & Smith”, table by “Baxter”, floor lamp “Oluce”, Negro Marquina marble, washbasins by “Antonio Lupi”, freestanding bathtub by “Devon-Devon”
Typology
Residential › Apartment
The eclectic design, based on the concept of the wonder-rooms from the 16th century, formed the main idea to combine art, music and architecture.
Architecture firm
Praxis Arquitectura
Location
Puebla City, Puebla, Mexico
Photography
Aldo C. Gracia
Principal architect
Marcelino Rosas Garmendia
Interior design
Praxis Arquitectura
Landscape
Praxis Arquitectura
Tools used
AutoCAD, SketchUp
Construction
Praxis Arquitectura
Material
Steel, Concrete, Wood, Glass, Stone
Typology
Residential › House
I designed a penthouse planned to be built quite far from the city. The main purpose of the design is to create a loft apartment that can be preferred for those who want to retreat and promise a beautiful forest view in every corner of the house.
Architecture firm
Selami Bektaş
Tools used
Autodesk 3ds Max, Marvelous Designer, Corona Renderer, Adobe Photoshop
Principal architect
Selami Bektaş
Visualization
Selami Bektaş
Typology
Residential › House
An eccentric interior with industrial, modern, and minimalistic features achieves a balance between absolutely divergent styles and shapes. Keeping the palette tightly focused on natural elements, greenery appears throughout the large windows from the great forest outside creating a calm and sophisticated ambiance for the whole space.
Project name
Loft In The Woods
Architecture firm
Sarah Habib Designs
Tools used
Autodesk 3ds Max, Corona Renderer, Adobe Photoshop
Principal architect
Sarah Habib
Visualization
Sarah Habib
Typology
Residential › Loft Apartment
Patrick Ng Studio: The project is envisioned to be a residential industrial loft built in downtown Los Angeles. The central concept is loosely based on lunar/moon themes, which explains the use of arches and astronomical design cues.
Project name
Moonraker - Industrial Loft
Architecture firm
Patrick Ng Studio
Location
Los Angeles, California, USA
Tools used
Autodesk 3ds Max, V-ray Next, Adobe Photoshop CC
Principal architect
Patrick Ng
Typology
Residential › Houses
A Melbourne-based Architectural visualiser/designer, Jeffrey Tanate envisions an idea of a dark themed Loft type apartment. The openness and simplicity of this scheme makes it sustainable with minimal use of lights in daytime.
Project name
The Loft Apartment
Architecture firm
Jeffrey Tanate
Tools used
Autodesk 3ds Max, Corona Renderer
Principal architect
Jeffrey Tanate
Visualization
Jeffrey Tanate
Typology
Residential › Apartment

