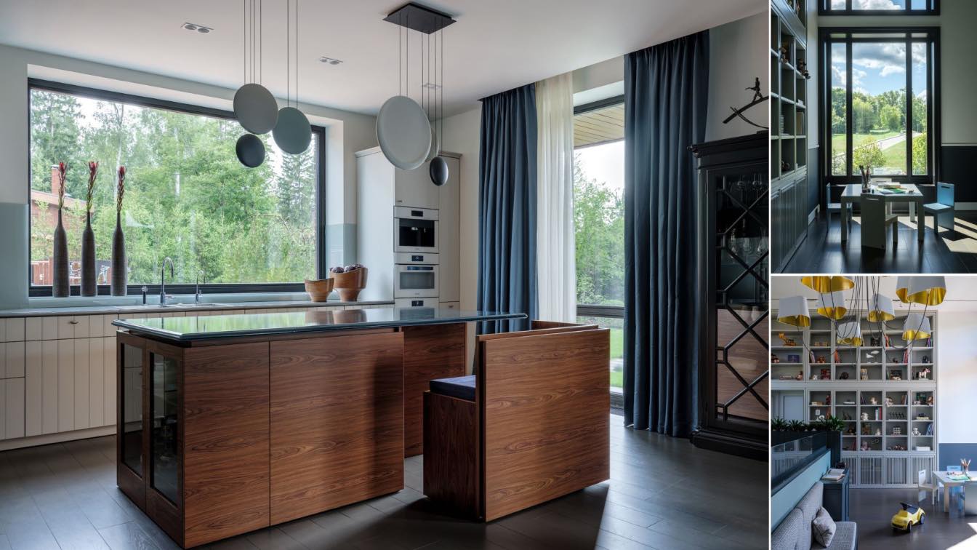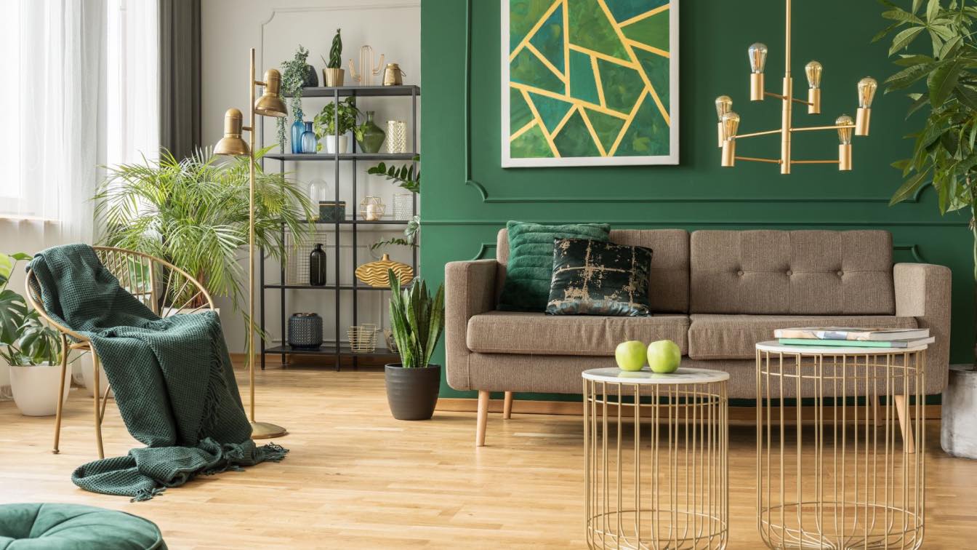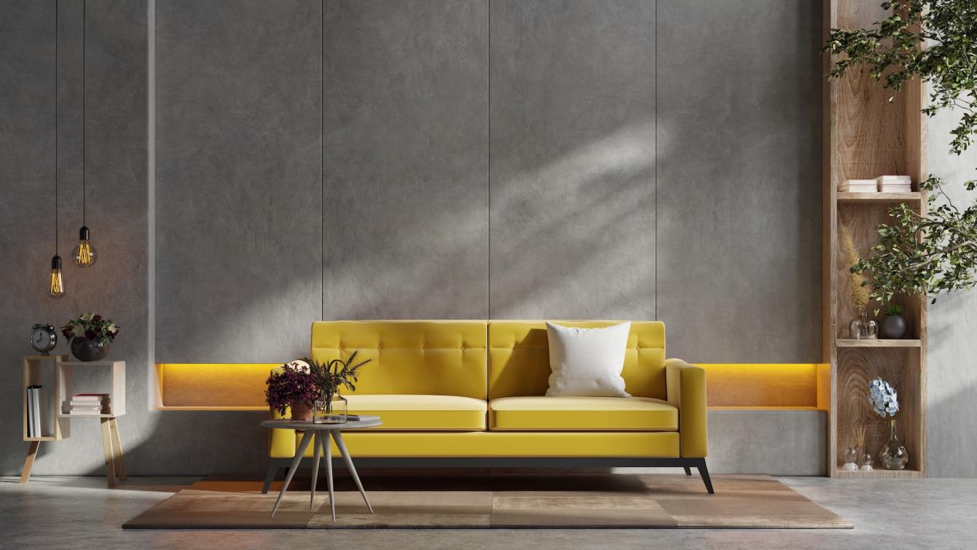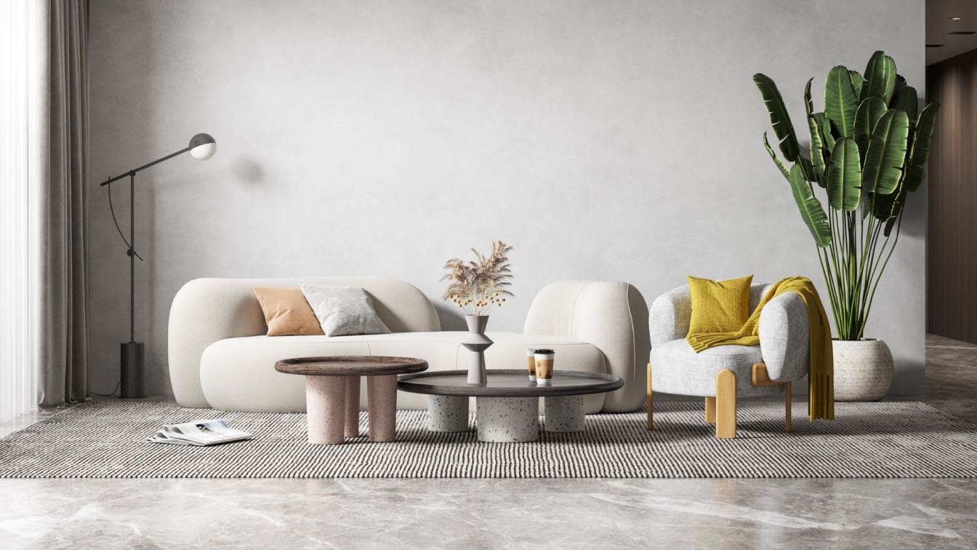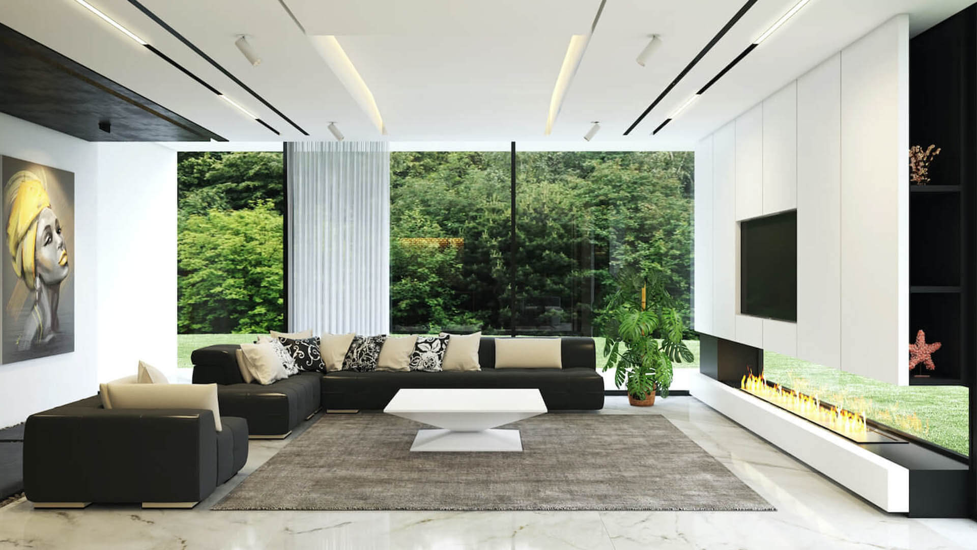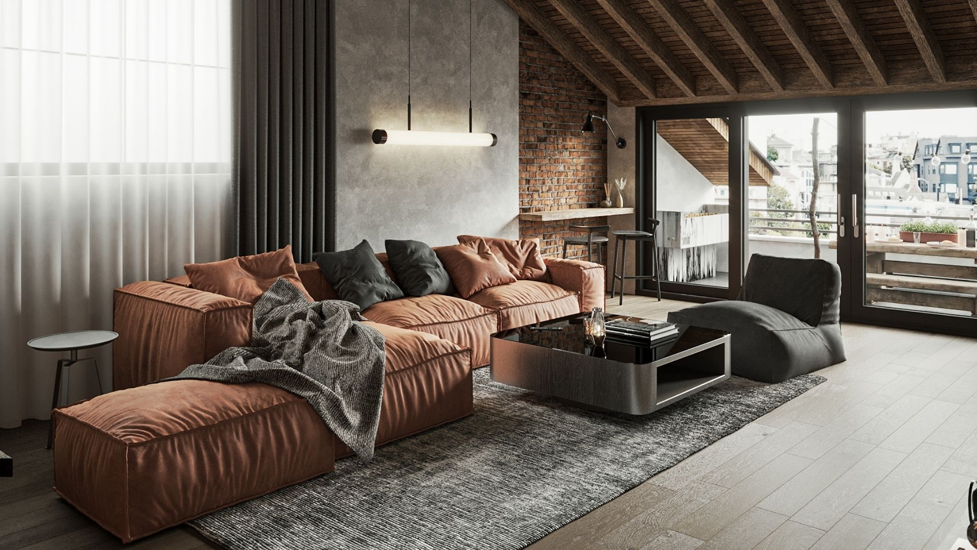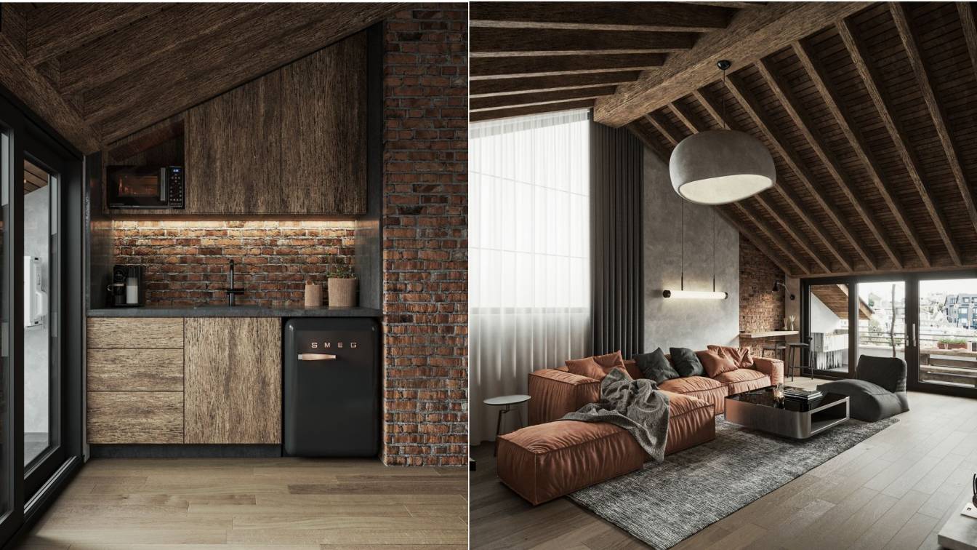O&A London created a modern-style interior for a 424 square meters countryside house.A young family commissioned our studio to renovate their country home, creating a new interior. The clients both were quite introverted by nature but had a few smart ideas.
Project name
The Family House where 70% of the space is dedicated to kids
Architecture firm
O&A London Design Studio
Photography
O&A London Design Studio
Principal architect
Oleg Klodt
Design team
O&A London Design Studio
Interior design
Anna Agapova
Civil engineer
O&A London Design Studio
Structural engineer
O&A London Design Studio
Lighting
O&A London Design Studio
Visualization
O&A London Design Studio
Construction
Oleg Klodt architecture design
Typology
Residential › Private Country House
Nature-inspired interior design breathes new life into stuffy rooms. Bring the great outdoors nearer with these tips for decorating a living room with nature.
Written by
Felicia Priedel
Photography
Katarzyna Bialasiewicz
Are you interested in the minimalist movement and want to be a part of it? Read on to find out how to incorporate minimalism into your living space.
Written by
Felicia Priedel
A small living room can be a challenge when it comes to furniture placement. This is because they don't have enough space in order to place the sofa and other pieces of furniture. There are some ideas that can help you out with this problem.
Photography
jp3d.visual (cover image)
Today, people are working from home and staying most of the time indoors. This reality has encouraged many homeowners to revamp their space to boost comfort and create an inviting environment. With so much time in people’s hands, the TV room may be one of the places you’d think about redesigning.
Written by
Selena Jimenez
Photography
Amir Abbas Habibi (cover image)
Everyone’s living room should be a place where you can totally unwind & relax after a long day. Not everyone’s space, however, is set up for relaxation - perhaps you need a revamp, or you’re in a bit of a home style rut... Whatever you need, let us talk you through 5 ways to bring a sense of relaxation, well being and general cosiness into your liv...
Written by
Liliana Alvarez
Photography
Ney Architects
In the past, the living room has been overlooked as a space for design. However, with so many people now using it as their primary hangout spot and entertaining area, it deserves to be treated as such! This article will take a look at some of the easiest ways to spruce up your living room without breaking the bank.
Photography
Ney Architects
Architecture is knowing the needs materials and the right techniques to create a living space that will inspire and give happiness.
Combining natural elements, textures and colors, that is what we wanted to get with this individual living area design.
Project name
Living Room & Kitchen Design
Architecture firm
NeY’ Smart / Ney Architects
Location
Gostivar, Macedonia
Tools used
Autodesk 3ds Max, Corona Renderer, Adobe Photoshop
Visualization
Omid Merkan
Typology
Residential › House

