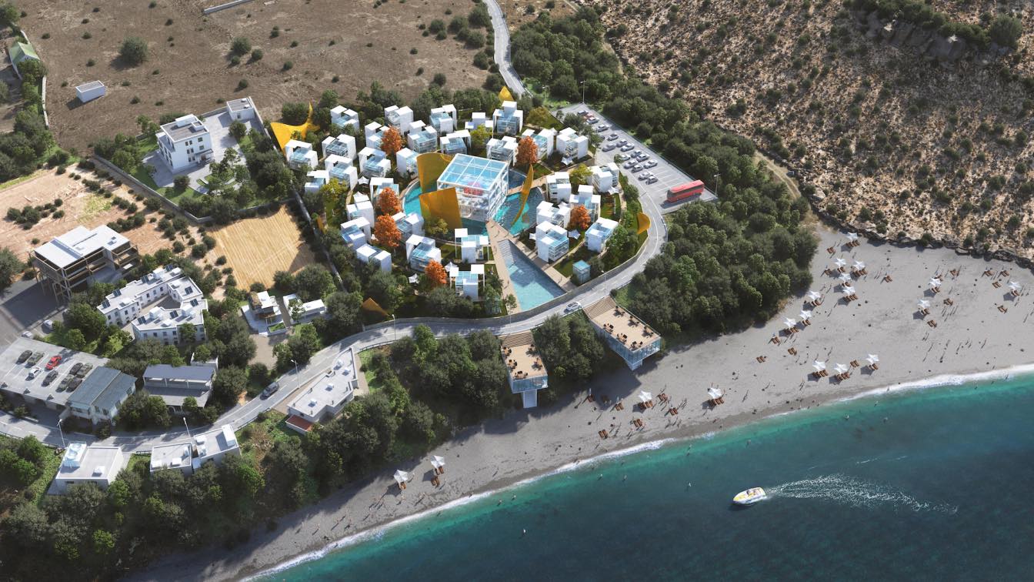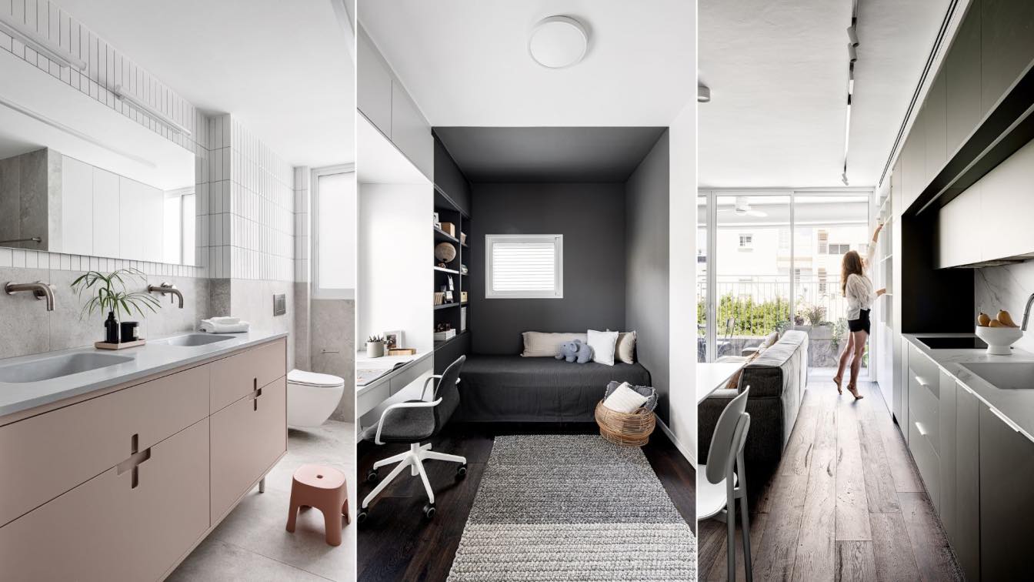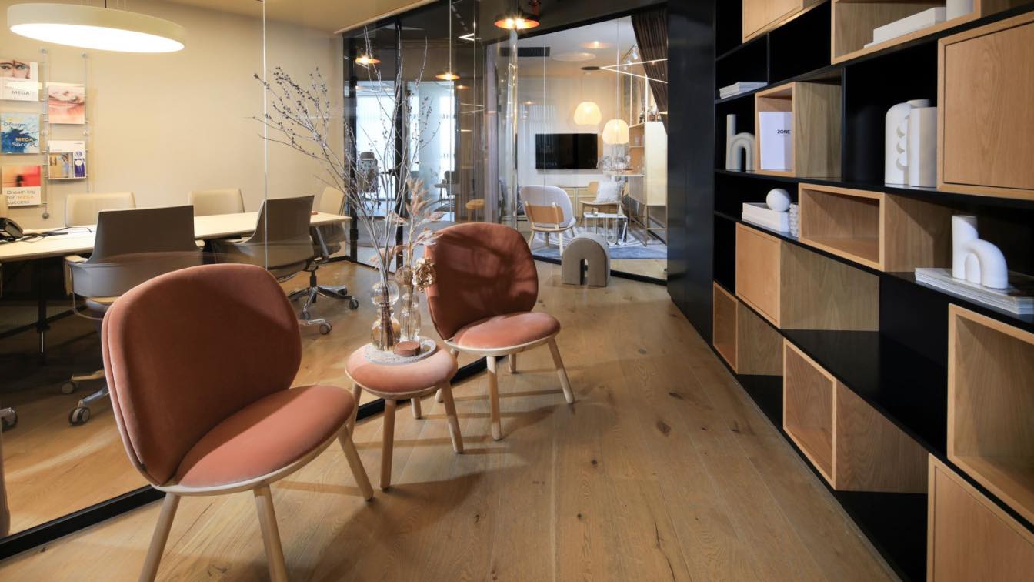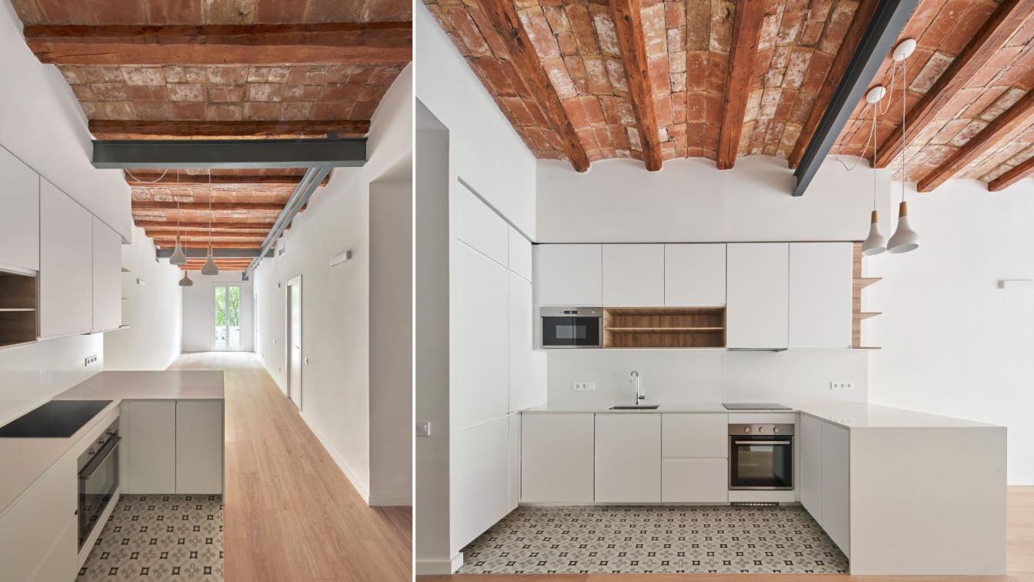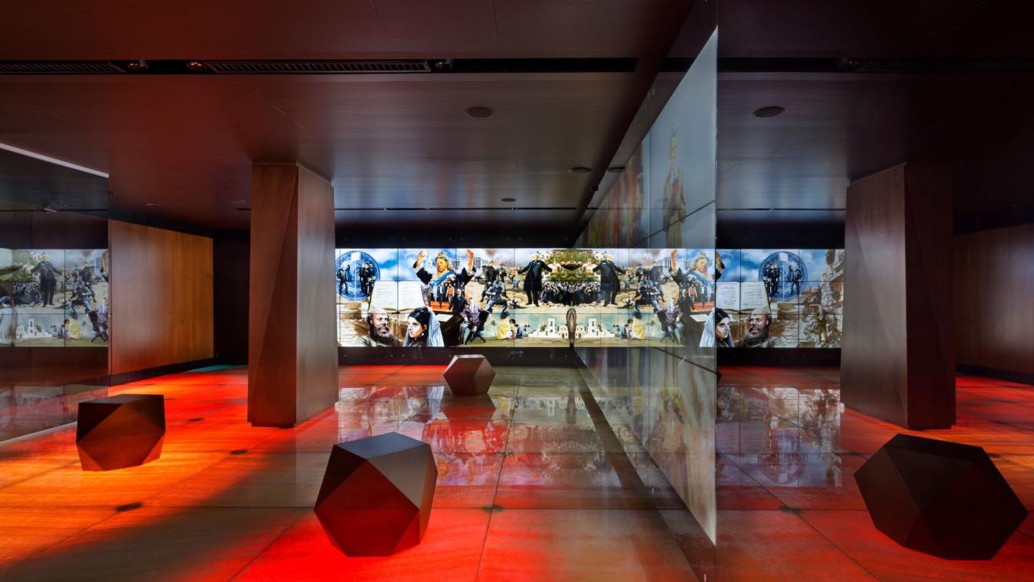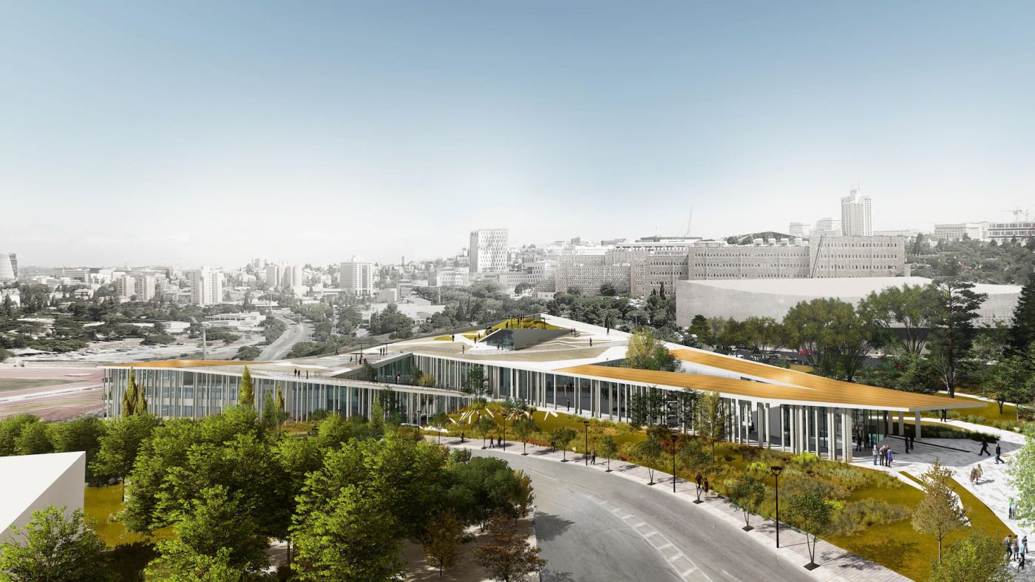Our new design and development for a private investor- a beach hotel resort & spa for nudist tourism in the southern beach of the Crete island, where architecture "peels its layers off" , revealing its pure, naked spaces. A radial Resort complex of independent 50sqm villas, with shade skin surfaces, pools, hanging restaurants, overlooking the infin...
Project name
Nudist Beach Resort & Spa, Crete
Architecture firm
Moshe Katz Architect
Location
Diskos Beach, South Crete Island
Tools used
AutoCAD, Rhinoceros 3D, Autodesk 3ds Max, Adobe Photoshop
Principal architect
Moshe Katz
Visualization
Moshe Katz Architect
Status
Preliminary design/ Permits
Typology
Hospitality › Hotel, Resort, Spa
There are some projects that no matter what, even if you are 8 months pregnant, in the middle of August, with a 3-year-old daughter, you just can't say "NO" to them. Even though I was due to have another baby right before the end of this project, I just couldn't refuse. Right from the beginning I realized we are very close neighbors. How close? onl...
Architecture firm
WE Architects
Location
Bavli, Tel Aviv, Israel
Principal architect
Efrat Weinreb
Collaborators
Mor Novich Shomer
Environmental & MEP engineering
Typology
Residential › Apartment
When Ayelet Levi Adani, owner of a planning and interior design studio, started to plan the design concept for Mega Media, one of the leading billboard advertising companies in Israel, the challenge was immediately smelled.
Project name
Double Space
Architecture firm
U+A (Udi Azulay + Ayelet Levi Adani)
Location
Rishon LeTsiyon, Israel
Photography
Eran Turgeman
Interior design
Ayelet Levi Adani Levi Adani
Material
Wood, metal, soft fabrics
Client
Mega Media ( advertising company)
Typology
Commercial › Office Building
75 square meters, the center of the Eixample district in Barcelona, first floor with an elevator. The property that was intended for sale was presented to the studio half-naked with exposed concrete walls, just the place to start imagining.
Project name
Apartment Viladomat
Location
Barcelona, Catalunya, Spain
Site area
A five-story building
Interior design
Liat Eliav Interior Design
Environmental & MEP engineering
Material
Matter Barcelona, IKEA
Typology
Residential › Apartment
FOZ is a boutique museum situated in the center of Jerusalem dedicated to the story of the establishment of the state of Israel. The museum is designed as a storyboard- a series of spaces, each telling the story of a different period in time, designed in a different atmosphere and conveying a unique message.
Project name
The Friends of Zion Museum
Architecture firm
Ollech + Tol
Location
Jerusalem, Jerusalem District, Israel
Photography
Assaf Pinchuk
Principal architect
Nati Ollech
Design team
Nati Ollech, Sagi Rechter, Eldad Lev
Collaborators
Sagi Rechter, Eldad Lev, Disk In Pro
Tools used
AutoCAD, Autodesk 3DS Max, Rhinoceros 3D
Material
Wood, Marble, Concrete, Glass
Client
Diskin Pro for the FOZ Museum
Typology
Cultural Architecture › Museum
Mayslits Kassif Roytman Architects have been selected to design the new Academy and Museum of the Hebrew Language in the national cultural district of Jerusalem. Mayslits Kassif Roytman Architects were chosen out of 100 proposals in one of the largest international architecture competitions ever conducted in Israel.
Project name
The New Academy and Museum of the Hebrew Language
Architecture firm
Mayslits Kassif Roytman Architects
Location
National Cultural District of Jerusalem, Israel
Principal architect
Ganit Mayslits Kassif, Udi Kassif and Maor Roytman
Design team
Igal Tartakovsky
Visualization
Mayslits Kassif Roytman Architects
Client
The Academy of the Hebrew Language
Status
Competition Proposal- First place
Typology
Cultural › Museum

