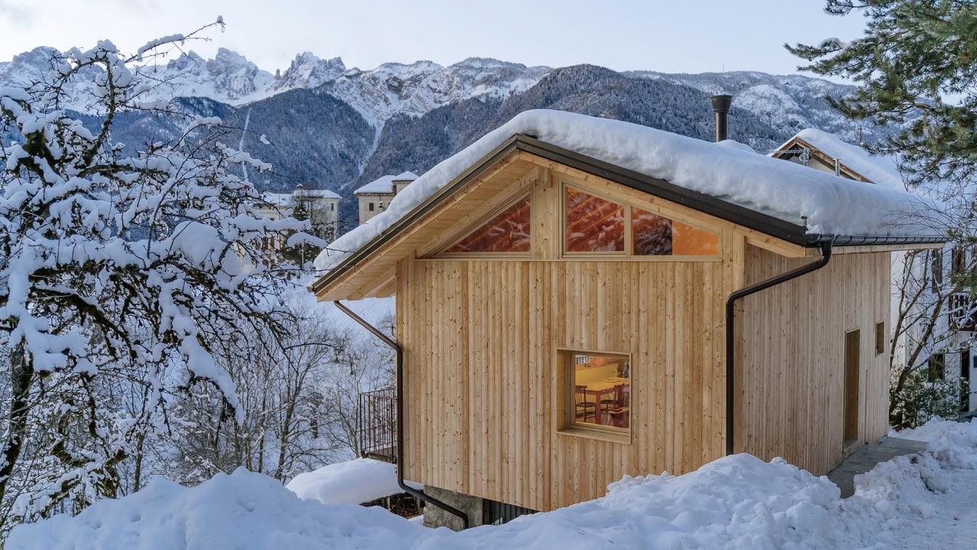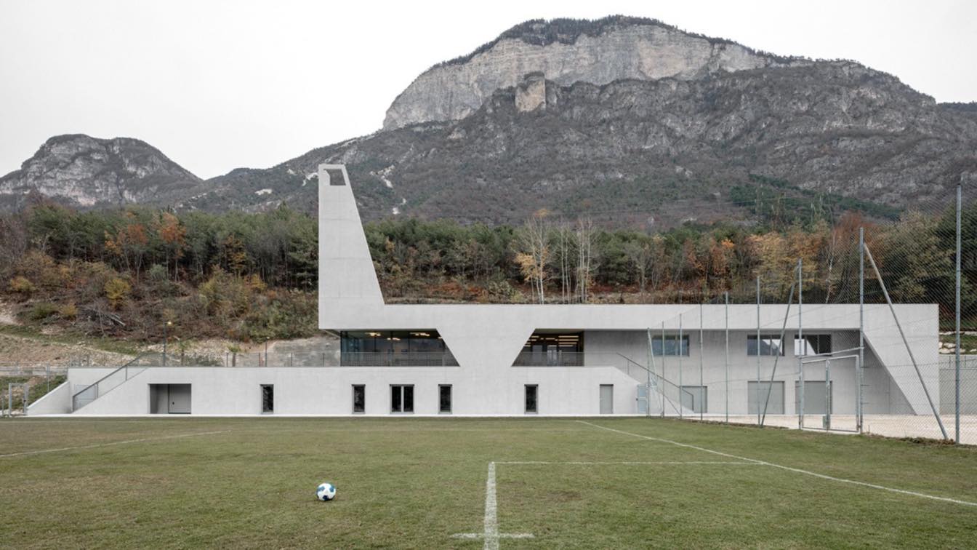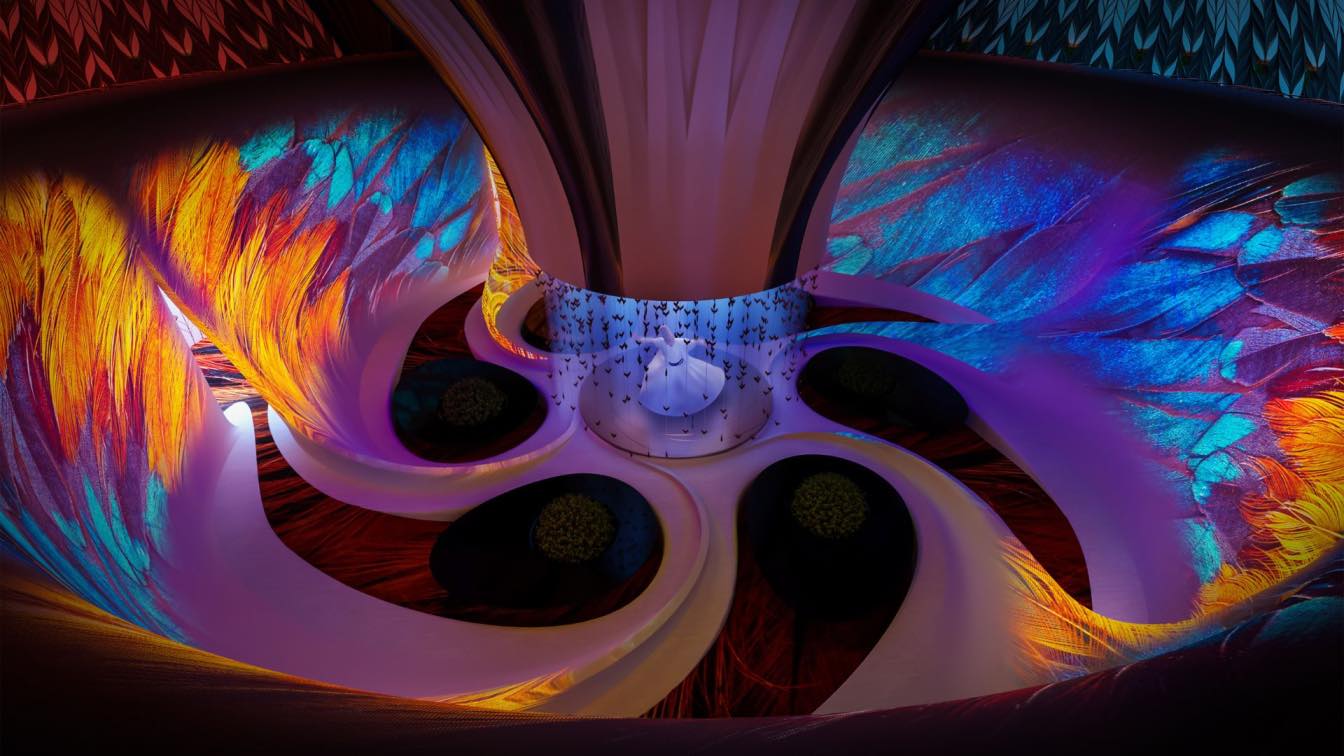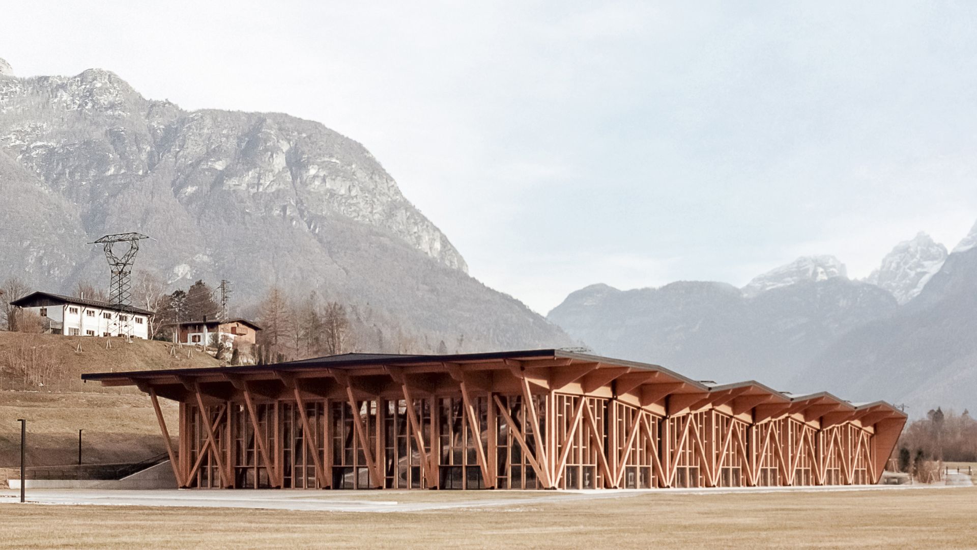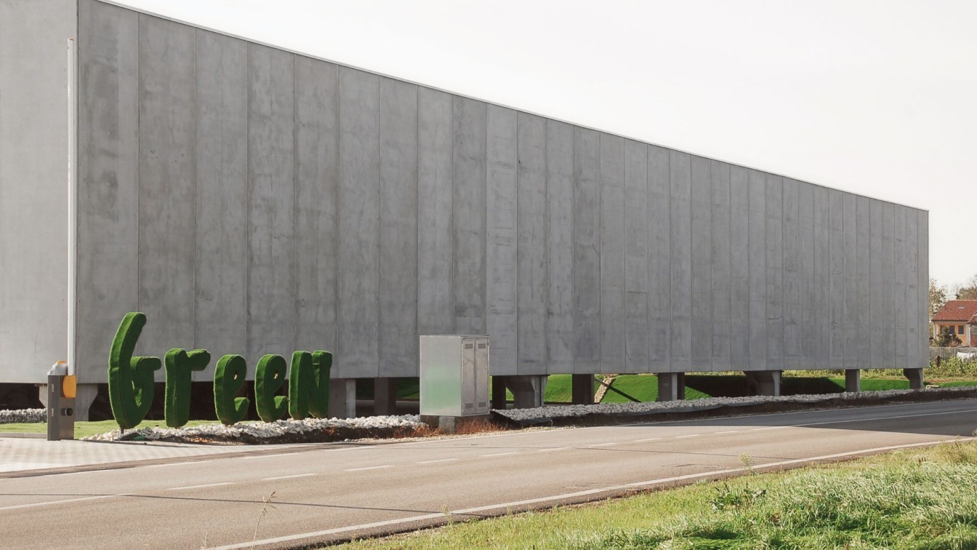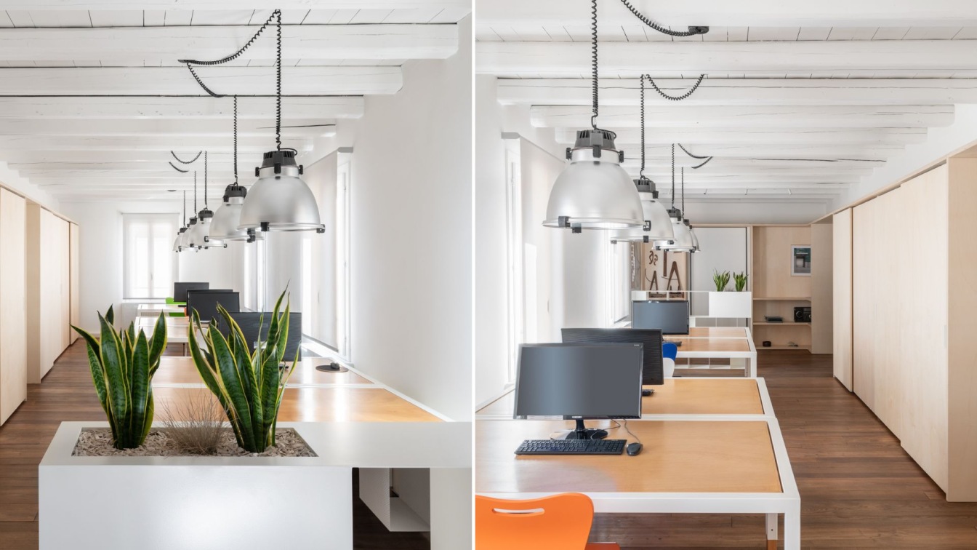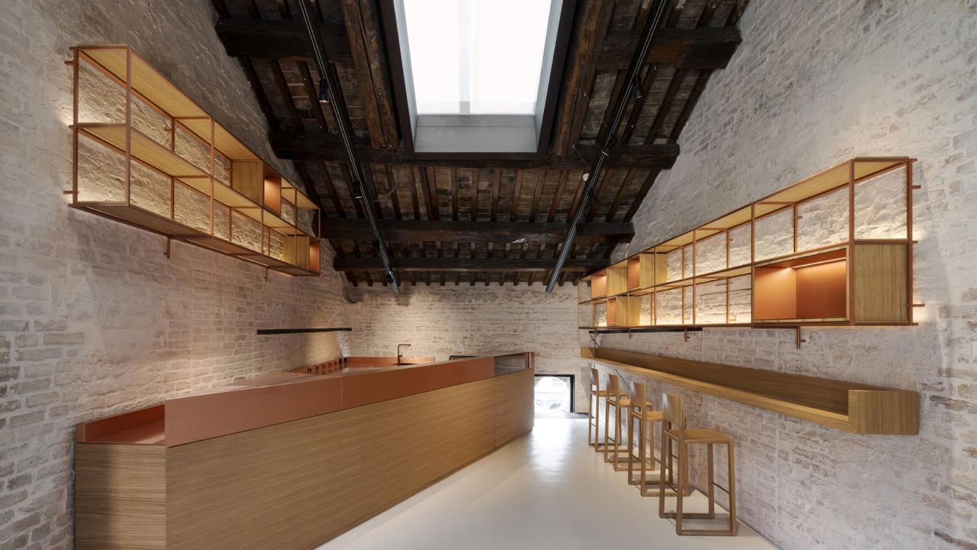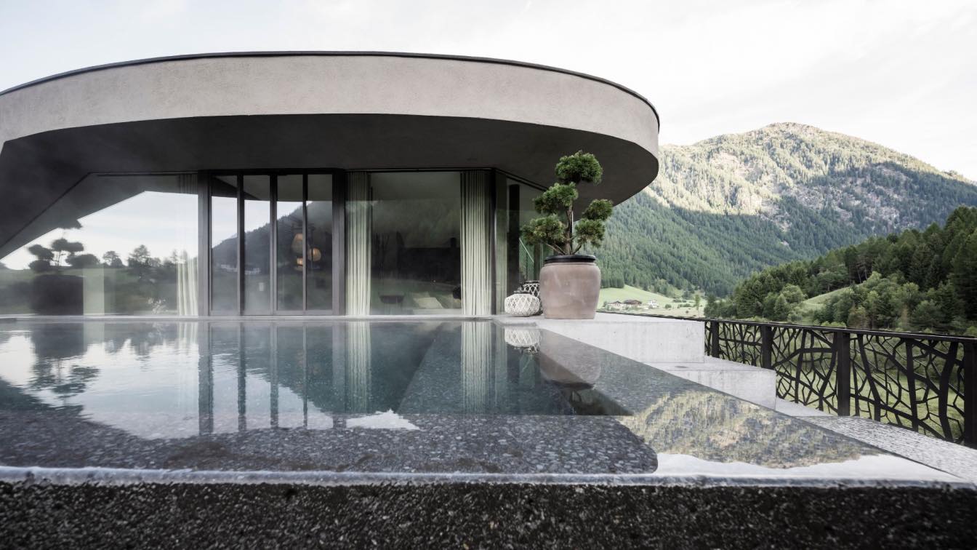An antique wooden barn located in the middle of the Dolomites around Belluno becomes the vacation home for a young couple of clients. Cadore is an alpine region that enjoys cold, snowy winters and breathtaking views.
Architecture firm
DID (www.didstudio.it)
Location
Lorenzago di Cadore, Belluno, Veneto, Italy
Photography
Andres Borella
Principal architect
Paola Zuin, Marco Gregori
Design team
Carlo Leonardi
Collaborators
50 each floor
Built area
50 m² each floor = 100 m²
Material
Wood, Concrete, Stone
Typology
Residential › House
With the Fieldhouse project, architecture office MoDusArchitects inserts a new material milestone into the South Tyrolean landscape with inclusive spaces dedicated to sports and recreation. Located in the small town of Laghetti (Egna Municipality, Bolzano) nearby the riverbanks of the Adige river, the building sits at the foothills of Mount Corno w...
Architecture firm
MoDusArchitects
Location
Via Cava 31, Laghetti (Egna) Bozen, Italy
Photography
Gustav Willeit (Building), Jürgen Eheim (Model)
Principal architect
Sandy Attia, Matteo Scagnol
Design team
Sandy Attia, Matteo Scagnol, Anna Valandro
Built area
1080 m² (ground floor 650 m²; first floor, 430 m²)
Completion year
November 2022
Structural engineer
3M Engineering s.r.l.
Construction
Edil Vanzo Costruzioni Srl (Cavalese, TN)
Material
Fair-faced concrete supplier: Beton Lana Srl Bush-hammering: Designtrend SAS
At Café Simurgh, a truly traditional dining experience is represented by various beverages and exquisite dining positions. The valley lounges include conventional dining tables, casual benches for active social encounters and bar stools are a new take on ground-level -Sofreh- dining.
Project name
Simurgh Cafe
Architecture firm
Zomorrodi & Associates
Principal architect
Shahrooz Zomorrodi
Design team
Yasaman Fathi, Alireza Shojakhani , Delaram Arafati , Nastaran Shabanzadeh , Payam Alrahman
Visualization
Ali Moravej, Afshin Khodabandeloo
Typology
Hospitality › Cafe
The project is situated in a green area outside the city center, in an alpine landscape featured by well recognizable natural and anthropic signs. Although positioned outside the urban settlement, it has a strong strategic nature and it’s well connected to the public network (schools, leisure centers, infrastructures).
Project name
Congress and Exhibition Center
Architecture firm
Studio Botter, Studio Bressan
Location
Agordo, Belluno, Italy
Photography
Simone Bossi, Emanuele Bressan
Principal architect
Andrea Botter (1985), Emanuele Bressan (1985), Sandro Botter (1951)
Completion year
22/10/2018
Material
Wood, Glass, Steel
Typology
Cultural › Exhibition, Multi-purpose building
The Green Village is a garden center located in the eastern industrial area next to the municipality of Cittadella, in the province of Padova. It has a strategic position in relation to the main roads and it attracts a catchment area that extends between the provinces of Vicenza, Padua and Treviso. The complex is made of three parts: the commercial...
Project name
Green Village
Architecture firm
Studio Bressan
Location
Cittadella, Padova, Italy
Photography
Emanuele Bressan
Principal architect
Andrea Bressan, Anna Agostini
Collaborators
Executing companies: EdilRodighiero, Nico Velo S.p.a, Termoidraulica Sbrissa S.r.l.; Text by Marika Scaduto
Material
Concrete, Wood, Glass, Steel
Typology
Commercial Building, Garden Center
REISARCHITETTURA Workspace is the new atelier for the Italian architecture studio derived from the retrofit of its historic offices within the Villa Querini complex in Montebelluna, Treviso. The project reconfigured the original spaces to create a bright and comfortable workspace with custom-designed furniture in white metal and plywood.
Project name
REISARCHITETTURA Workspace
Architecture firm
REISARCHITETTURA
Location
Montebelluna (Treviso), Italy
Photography
Federico Villa
Principal architect
Nicola Isetta, Paola Rebellato
Design team
Nicola Isetta, Paola Rebellato
Interior design
Nicola Isetta, Paola Rebellato
Tools used
Autodesk Revit
Material
Plywood, White metal, Plaster, Glass, Elm wood
Typology
Commercial, Workspace, Interior Design
Migliore + Servetto conceives the Interior, Exhibition, Graphic & Multimedia Design of the Procuratie Vecchie of Piazza San Marco in Venice.
Project name
The Home of The Human Safety Net
Architecture firm
Migliore + Servetto
Location
Piazza San Marco, Venice, Italy
Photography
Andrea Martiradonna
Principal architect
Ico Migliore, Mara Servetto
Collaborators
Art Direction: Rampello & Partners, Exhibition Curators: Dialogue Social Enterprise, Building Restoration: David Chipperfield Architects
Typology
Cultural › Exhibition, Multimedia and Graphic Design, Interior
Architecture that spans the history of multiple generations has always had a certain allure to it. Like that of the historic ‘Moarhof’, today known as Hotel Silena. Located at the far end of Valler Tal, the hotel has recently marked a new chapter in its history that bears the signature of noa*.
Architecture firm
noa* network of architecture
Location
Vals/Valles, Rio di Pusteria/Mühlbach, Italy
Completion year
June 2022
Interior design
noa* network of architecture
Client
Hotel Silena, Mair family
Typology
Hospitality › Hotel, Renovation

