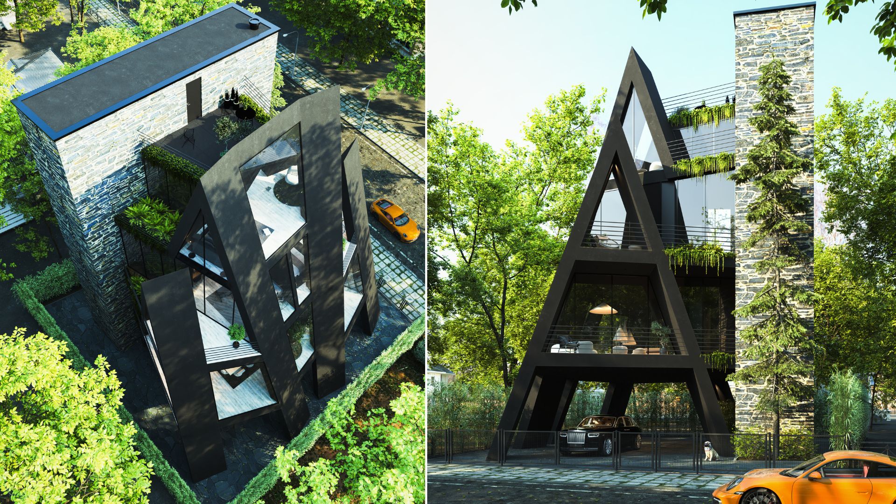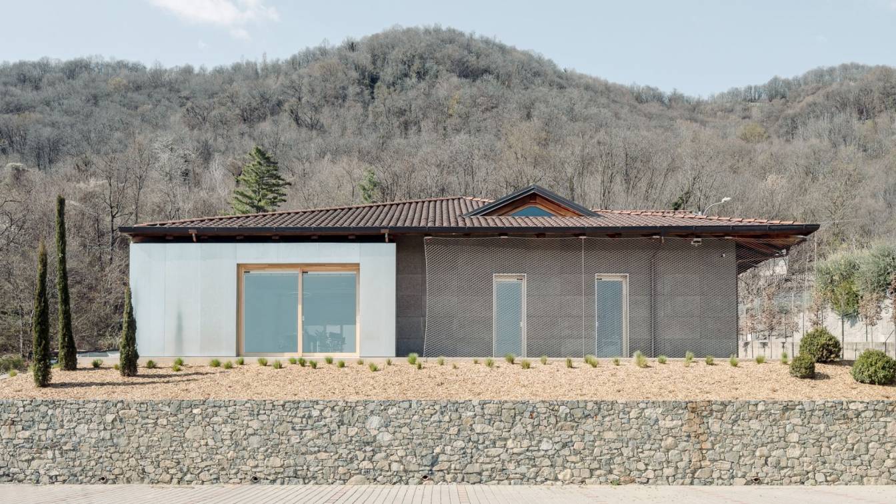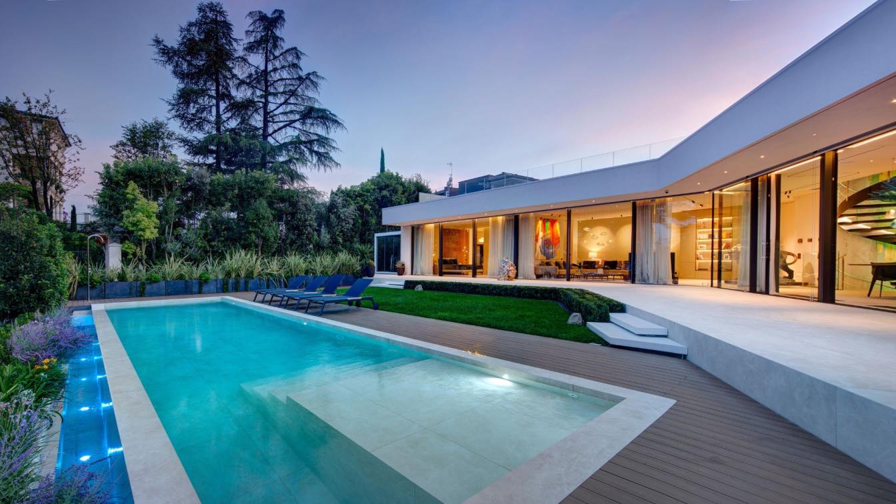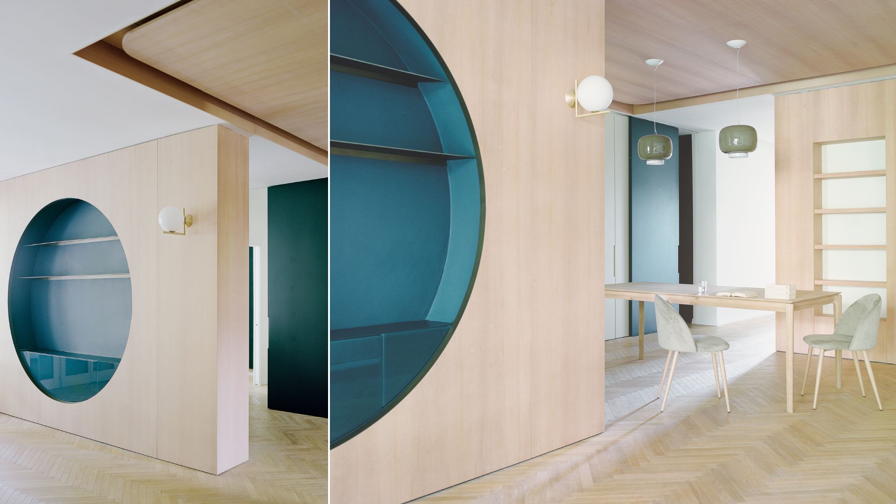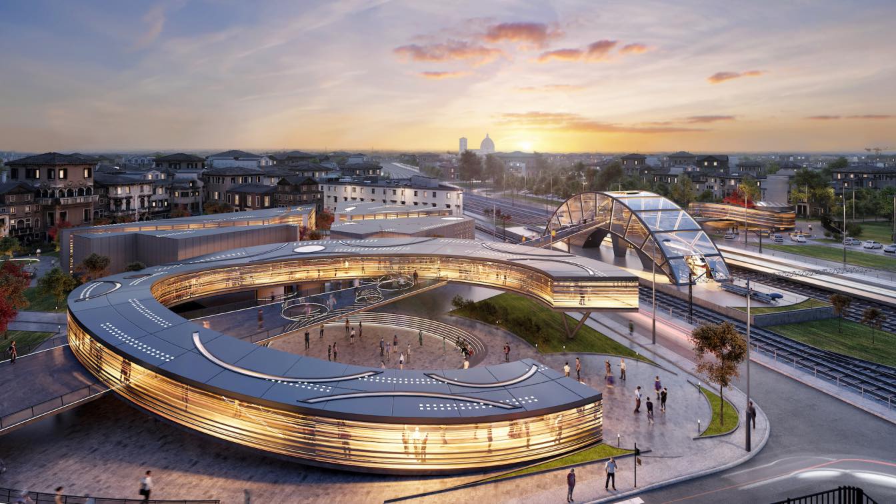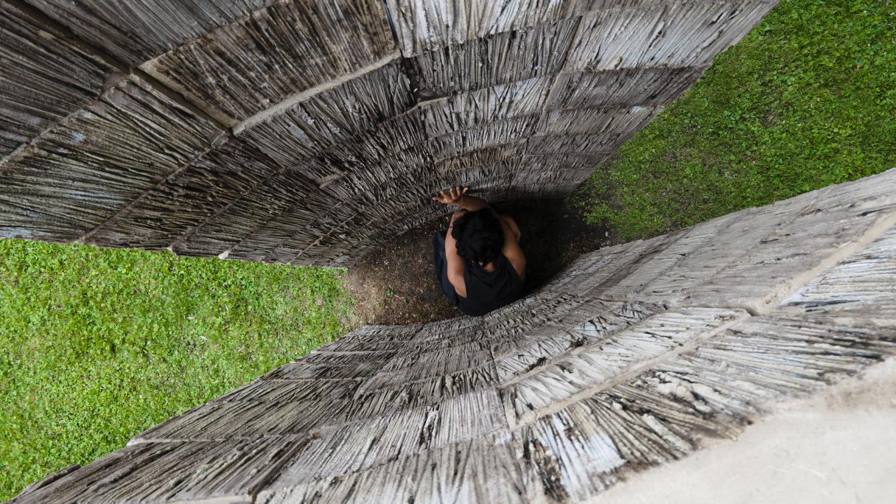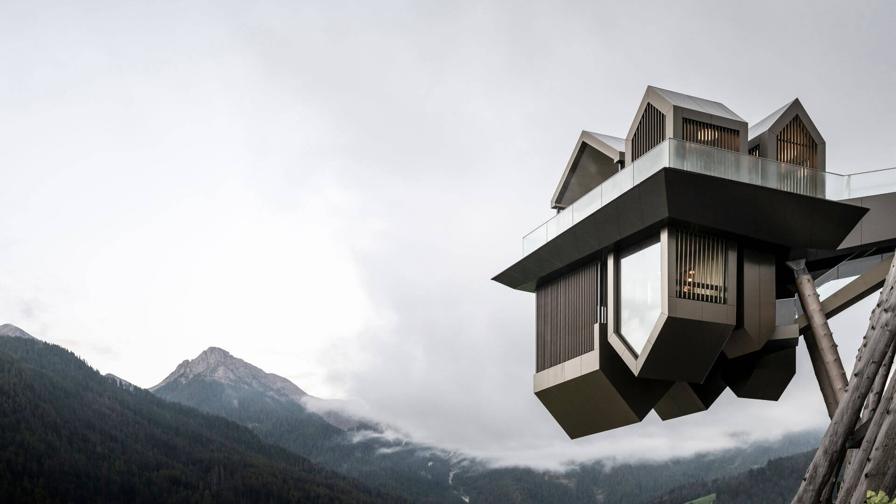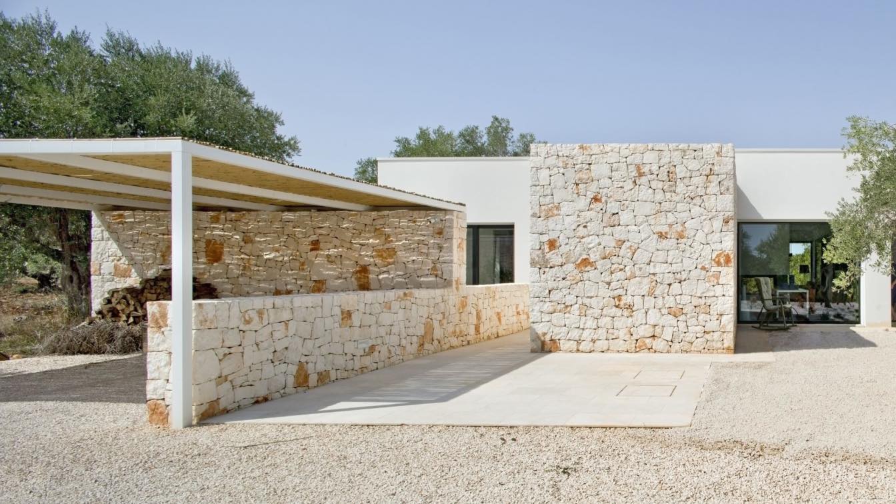The sloped volume of the project is designed as a slope according to the climate of the project so that 4 layers with different angles are placed next to each other in order to create different views to the surroundings and the park next to the project, to define the overall form of the project and to match the city background and also be in harmon...
Project name
Lima House 3
Architecture firm
Milad Eshtiyaghi Studio
Tools used
Rhinoceros 3D, Autodesk 3ds Max, V-ray, Lumion, Adobe Photoshop
Principal architect
Milad Eshtiyaghi
Visualization
Milad Eshtiyaghi Studio
Typology
Residential › House
The project reinterprets the idea of the unfinished, in which the building had floated for years, as an interpretative key for the renovation proposal: raw materials and bare finishes meet colored and ironic elements, transparencies and slices of light, plywood birch furnishings and parts of synthetic green define a smart and welcoming work environ...
Project name
New Chemsafe Offices
Architecture firm
Archisbang
Location
Quagliuzzo, municipality in the Metropolitan City of Turin (Italy)
Photography
Aldo Amoretti
Design team
Archisbang firm (Marco Giai Via, Silvia Minutolo, Alberto Perino, Alessio Lamarca) Client: Chemsafe s.r.l.
Construction
Perino Costruzioni S.r.l.
Material
Brick, concrete, glass, wood, stone
Typology
Commercial › Office Building
Nestled in the morainic hills overlooking Lake Garda stands Villa Emerald, a true gem of architecture and design whose name evokes the colour of the waters in which it is reflected, in harmony with the surrounding landscape and nature.
Architecture firm
Gruppo Building / Boffa Petrone & Partners
Location
Lake Garda, Italy
Photography
Piero Ottaviano
Principal architect
Boffa Petrone & Partners
Design team
Boffa Petrone & Partners, Studio Fezzardi
Collaborators
Kristina Pulaeva, Elio Sereno Home
Interior design
Kristina Pulaeva, Elio Sereno Home
Landscape
Gruppo Building / Boffa Petrone & Partners
Structural engineer
Studio Fezzardi - arch. Lorenzo Fezzardi + Ing Giacomo Maiano
Construction
Building s.p.a.
Lighting
Ambiente Luce, Helitec
Supervision
Gruppo Building
Visualization
Elio Sereno Home
Tools used
AutoCAD, Blender, Adobe Lightroom, Adobe Photoshop
Material
Laminam, Alma Parquet, Rimadesio, Valcucine
Typology
Residential › House
From a Brooklyn neighborhood known for its typical brownstones on the West-side of Prospect Park, Olbos Studio completes the renovation of a double-exposed apartment in a high-end 1989 residential building for a young Italian historian who works as sport events planner, right in front of San Siro, the soccer stadium of Milan.
Project name
Apartment with a Dining Room
Architecture firm
Olbos Studio
Location
Via Tesio 19, Milan, Italy
Principal architect
Giorgia Cedro
Design team
Giorgia Cedro, Isabella Zagarese (only SD)
Collaborators
Suppliers: Carpentry: Eusebi Arredamenti Carpentry (vanities, master bedroom): Manuel Goletto Kitchen: Lube Cucine Furniture: Design Republic
Completion year
June 2022
Environmental & MEP engineering
Material
Concrete, Wood, Glass
Construction
Stefano Grimaldi
Client
Manuel Alonso Carmona Berté
Typology
Residential/ Appartment
This project was based on the concept of dynamics and its local origins- Michelangelo on his search for dynamics and his highest form of expression in the Painting of the "universal justice" where two fingers (of God and man) both in motion, come together but never touch, the maintain the small void between them as the "moment", the instant of what...
Project name
The monument of all motions - Florence Rifredi train station
Architecture firm
Moshe Katz Architect
Tools used
AutoCAD, Rhinoceros 3D, Autodesk 3ds Max, Adobe Photoshop
Principal architect
Moshe Katz
Visualization
Moshe Katz Architect
Status
Unbuilt, preliminary design, proposal
Typology
Transportation › Train Station,
Nomad Studio, an internationally awarded creative workshop devoted to innovative site- specific projects, explores in its works the interaction between art and landscape and its influence on society and the environment. In particular, their ephemeral installations are materializations of their reflections about how humans relate with nature.
Photography
Courtesy of Almudena Cadalso & Global R&D Cemex,
© nomad studio.
For its latest South Tyrolean realisation, noa* returns to Hubertus in Olang, one of the first places to have revealed the studio's expressive power. After the iconic cantilever pool, a new suspended platform defies gravity law by overturning the concept of wellbeing.
Architecture firm
noa* network of architecture
Location
Olang (South Tyrol), Italy
Principal architect
Lukas Rungger
Interior design
noa* network of architecture
Completion year
June 2022
Supervision
Gottfried Gruber
Typology
Healthcare › Wellbeing
The SS House is an Italian private vacation home inserted into a young olive grove in the Ostuni countryside, in the Valle d'Itria area (Puglia). The volume, white and pure, stands out in the surrounding countryside through its simple forms of traditional Apulian architecture, innovated with infusions of contemporary architectural details.
Architecture firm
Reisarchitettura
Location
Ostuni, Province of Brindisi, Italy
Photography
Alessandra Bello
Principal architect
Nicola Isetta, Paola Rebellato
Built area
112 m² + 23 m² veranda
Structural engineer
Alessandro Michielin
Environmental & MEP
Francesco Bertolo
Supervision
Reisarchitettura
Construction
Reisarchitettura
Material
Stone, Plaster, Wood, Metal, Glass
Typology
Residential › House

