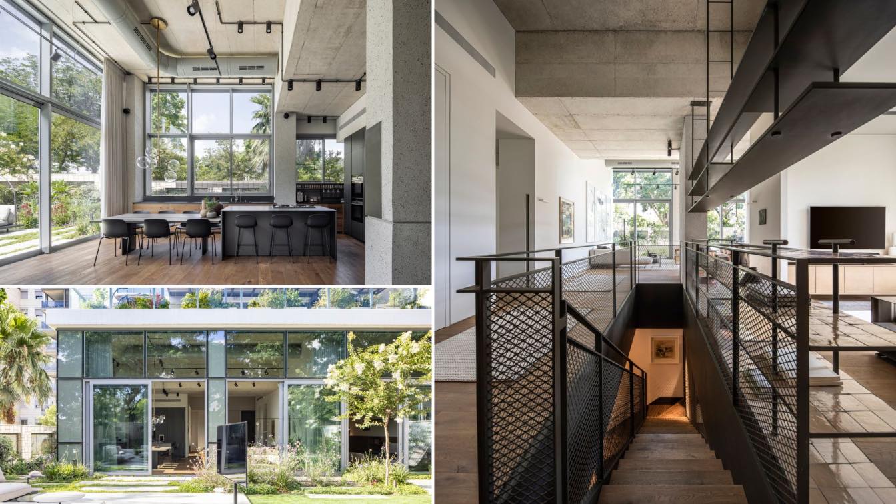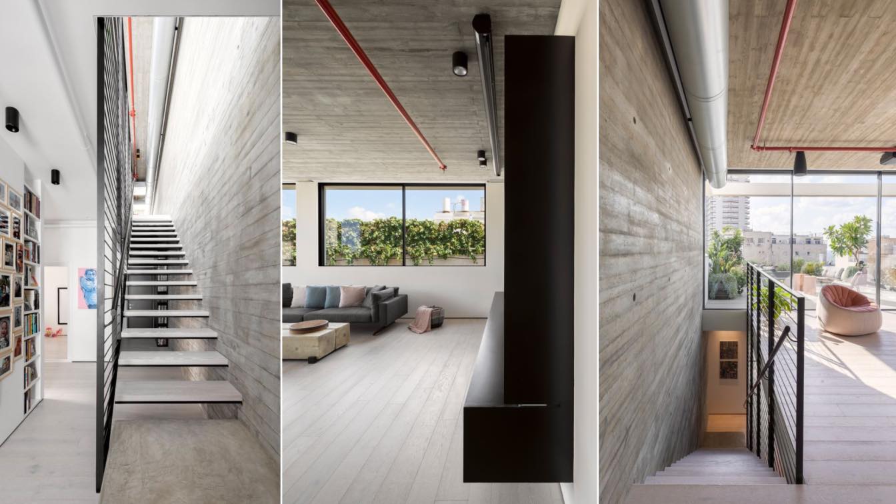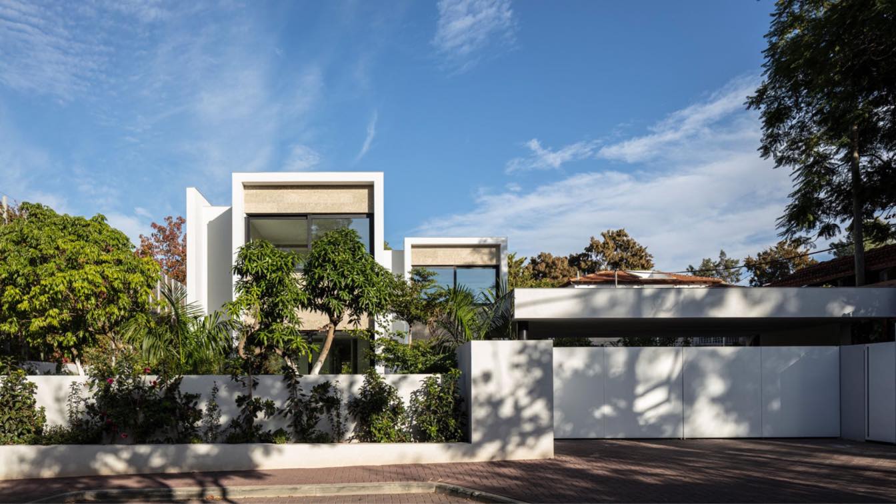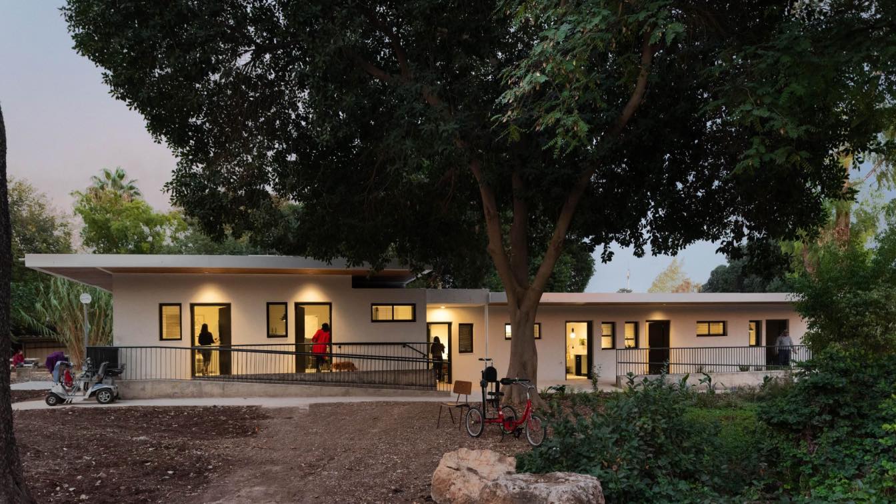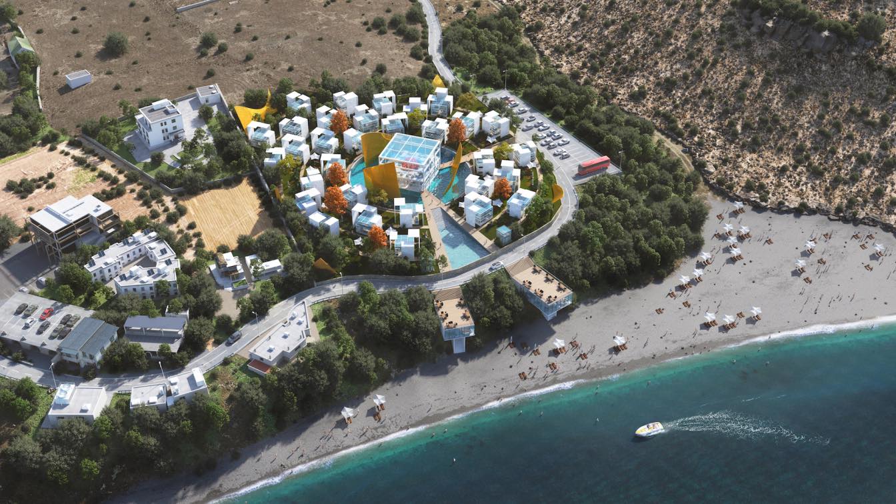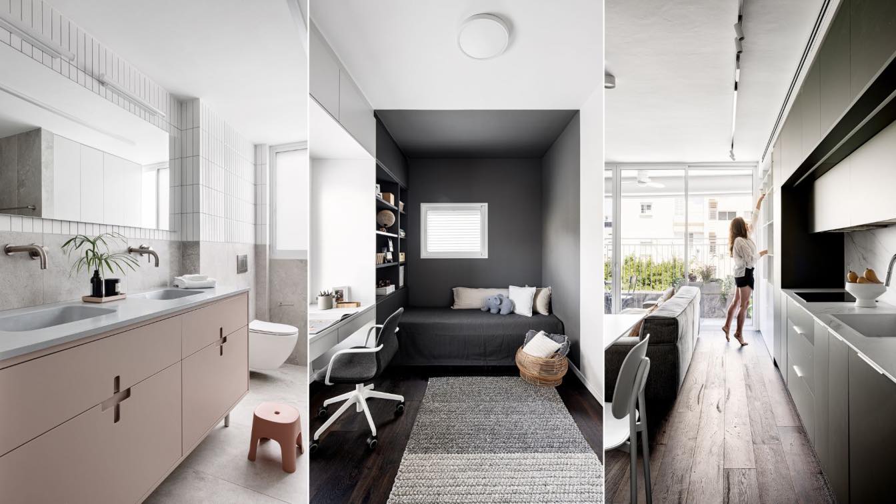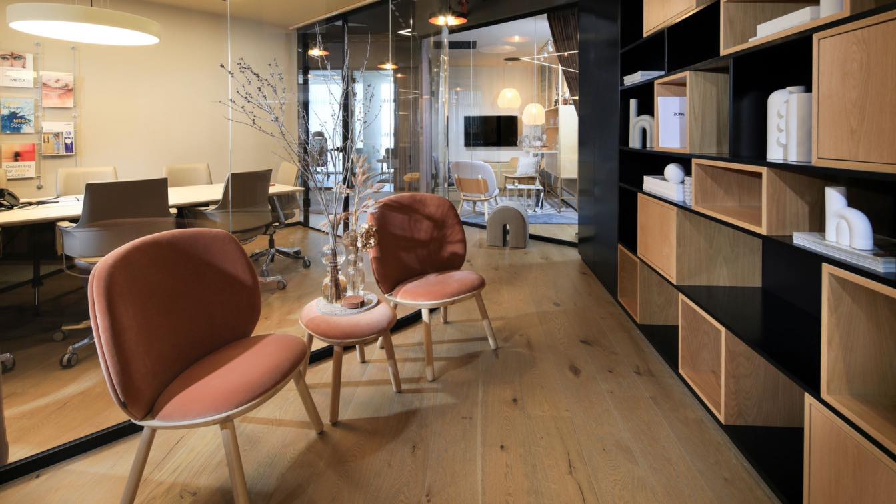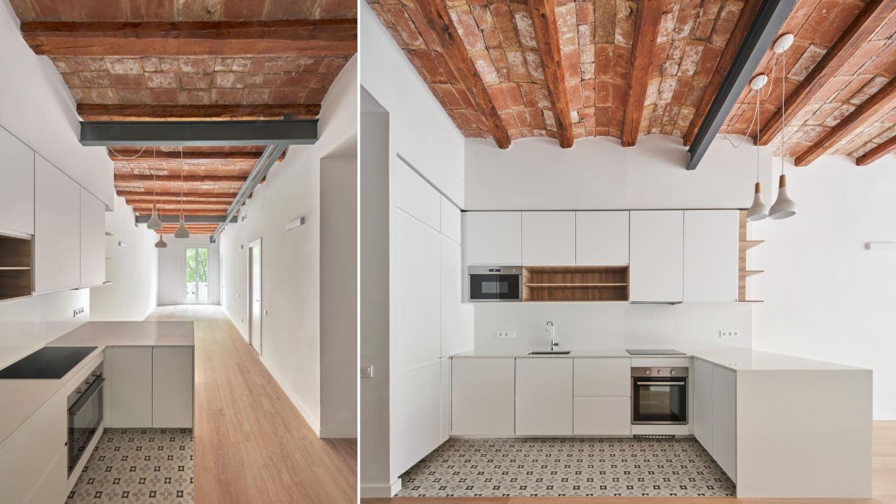Rooted Home is a 2 story apartment for a family of 6. A root evolves under ground, and functions as an anchor. Roots are the organs of a plant that are modified to provide anchorage for the plant and take in water and nutrients into the plant body, which allows plants to grow taller and faster.
Architecture firm
Jacobs-Yaniv Architects
Location
Tel Aviv-Yafo, Tel Aviv District, Israel
Principal architect
Tamar Jacobs, Oshri Yaniv
Design team
Tamar Jacobs, Ravit Elia
Collaborators
Ophir Kleiman (Project management), HeziBank (Wooden flooring), Yoav Ovadia (Steel Work)
Interior design
Jacobs-Yaniv Architects
Structural engineer
Buki Snir
Lighting
S.T Or, Beam Design, Edition, Habitat
Material
Concrete, Steel, Wood, Glass
Typology
Residential › House
Geometric and technical constraints were key to the design language chosen for this Duplex apartment in Tel Aviv. Instead of concealing the AC and sprinklers , the decision was to expose them , and make them an integral part of the design.
Architecture firm
Erez Shani Architecture
Location
Tel Aviv-Yafo, Tel Aviv District, Israel
Principal architect
Erez Shani
Design team
Idan Zilbershtein
Collaborators
Kamoor (Woodwork), Shlomo Dora (Metal work), Mark Whiteson ( Metal Work)
Interior design
Erez Shani Architecture
Environmental & MEP engineering
Lighting
Anna Zalsin Lighting Design
Material
Concrete , Steel , Wood
Construction
Ben Ziv Group
Supervision
Ben Ziv Group
Typology
Residential › Apartment
The villa was planned for a young family who lived in an outdated house on an elongated plot in Kfar Shmaryahu. As the family was expanding, it needed a new residence to meet their needs and wanted to maximize the advantages of the 1250-sqm-plot.
Architecture firm
Erez Shani Architecture
Location
Kfar Shmaryahu, Tel Aviv District, Israel
Principal architect
Erez Shani
Collaborators
Kamoor (Carpentry) Whiteson Yogev (Metal Work)Avi Shimoni (Metal Work)
Interior design
Erez Shani Architecture
Structural engineer
Buky Snir
Environmental & MEP
Yifat Shalev, Boaz Wasserman, Eitan Almasy
Landscape
Haim Kohen Landscape
Lighting
Anna Zalsin Lighting Design
Supervision
Itamar Bar Projects
Construction
Amit Marshanski Building Company LTD
Material
Concrete, Stone , Steel , Glass
Typology
Residential › House
In planning lodgings for physically disabled people, nothing is “standard” or obvious. Every detail, big or small, must be adapted to the residents’ needs and abilities. The state of Israel has accessibility regulations, but we believe that special adaptation is needed beyond those, for each and every resident’s maximum safety, comfort, and indepen...
Project name
Handicapable – Renovating and designing a historical building (a former weapons cache) for physically disabled residents
Architecture firm
Studio A3
Location
Kibbutz Mizra, Israel
Photography
LUZ Architecture Photography
Principal architect
Shiran Maimon Bar, Gali Dar Waisel
Design team
Shiran Maymon Bar, Gali Dar Waisel
Interior design
Studio A3
Structural engineer
Itai Dangur Eng.
Construction
N.A.L Engineering
Supervision
Sharon Tounian
Tools used
AutoCAD, SketchUp
Material
Concrete, Wood, Terazzo, Plaster, Drywall
Budget
900K NIS (~255K $)
Client
Slav rehabilitation services Ltd.
Typology
Residential › Apartments, Renovation, Historical, typical of the no-frills architecture of the young state of Israel (Building originally built in 1936)
Our new design and development for a private investor- a beach hotel resort & spa for nudist tourism in the southern beach of the Crete island, where architecture "peels its layers off" , revealing its pure, naked spaces. A radial Resort complex of independent 50sqm villas, with shade skin surfaces, pools, hanging restaurants, overlooking the infin...
Project name
Nudist Beach Resort & Spa, Crete
Architecture firm
Moshe Katz Architect
Location
Diskos Beach, South Crete Island
Tools used
AutoCAD, Rhinoceros 3D, Autodesk 3ds Max, Adobe Photoshop
Principal architect
Moshe Katz
Visualization
Moshe Katz Architect
Status
Preliminary design/ Permits
Typology
Hospitality › Hotel, Resort, Spa
There are some projects that no matter what, even if you are 8 months pregnant, in the middle of August, with a 3-year-old daughter, you just can't say "NO" to them. Even though I was due to have another baby right before the end of this project, I just couldn't refuse. Right from the beginning I realized we are very close neighbors. How close? onl...
Architecture firm
WE Architects
Location
Bavli, Tel Aviv, Israel
Principal architect
Efrat Weinreb
Collaborators
Mor Novich Shomer
Environmental & MEP engineering
Typology
Residential › Apartment
When Ayelet Levi Adani, owner of a planning and interior design studio, started to plan the design concept for Mega Media, one of the leading billboard advertising companies in Israel, the challenge was immediately smelled.
Project name
Double Space
Architecture firm
U+A (Udi Azulay + Ayelet Levi Adani)
Location
Rishon LeTsiyon, Israel
Photography
Eran Turgeman
Interior design
Ayelet Levi Adani Levi Adani
Material
Wood, metal, soft fabrics
Client
Mega Media ( advertising company)
Typology
Commercial › Office Building
75 square meters, the center of the Eixample district in Barcelona, first floor with an elevator. The property that was intended for sale was presented to the studio half-naked with exposed concrete walls, just the place to start imagining.
Project name
Apartment Viladomat
Location
Barcelona, Catalunya, Spain
Site area
A five-story building
Interior design
Liat Eliav Interior Design
Environmental & MEP engineering
Material
Matter Barcelona, IKEA
Typology
Residential › Apartment

