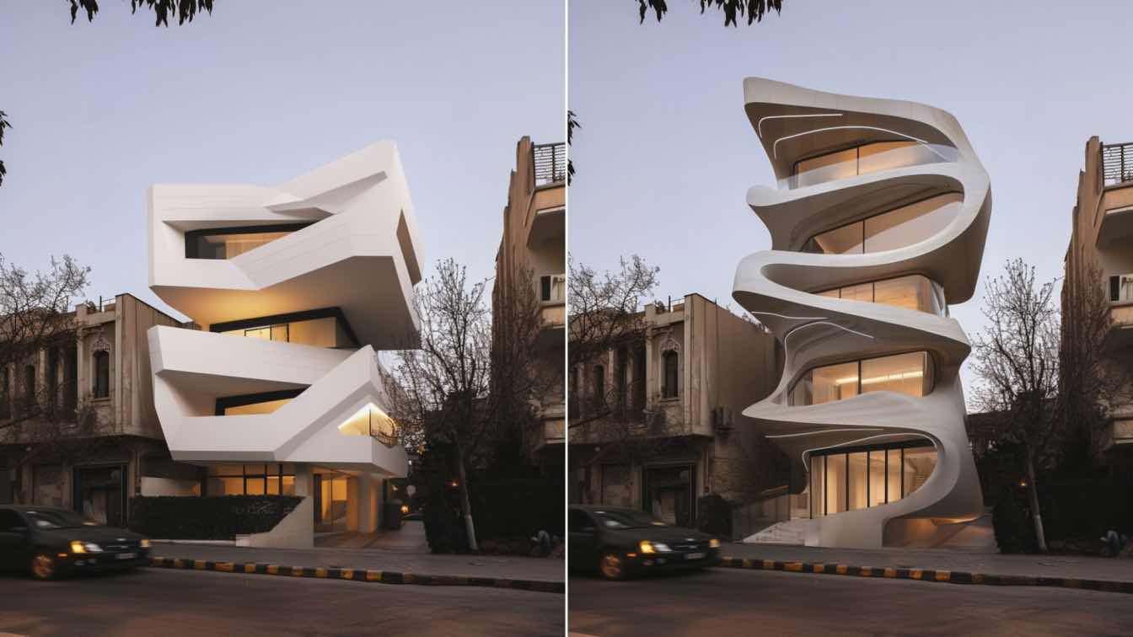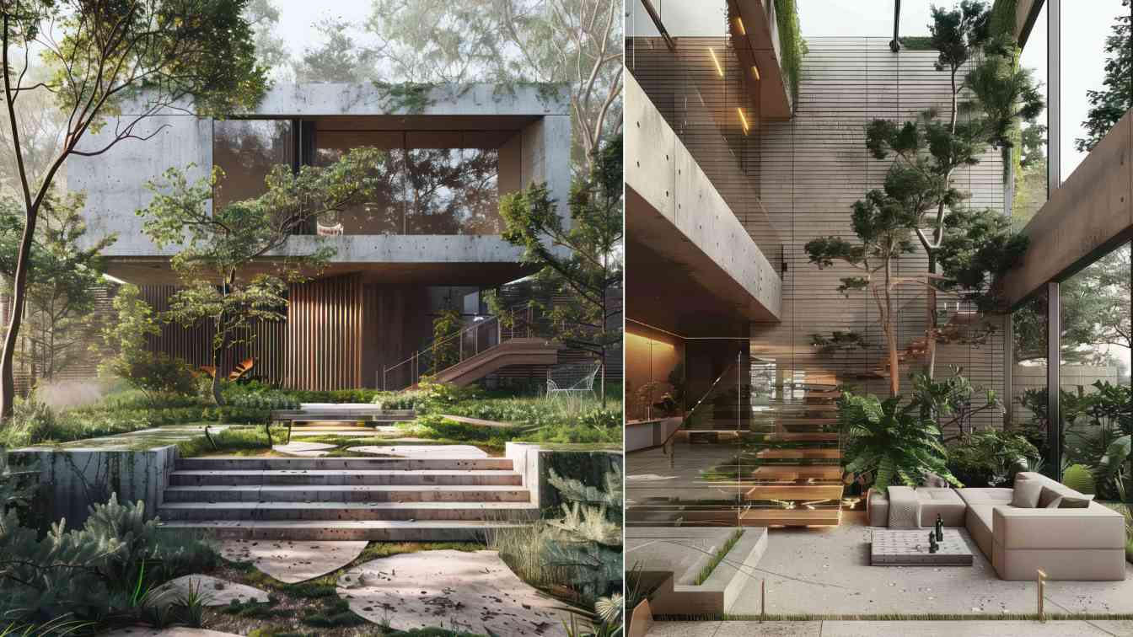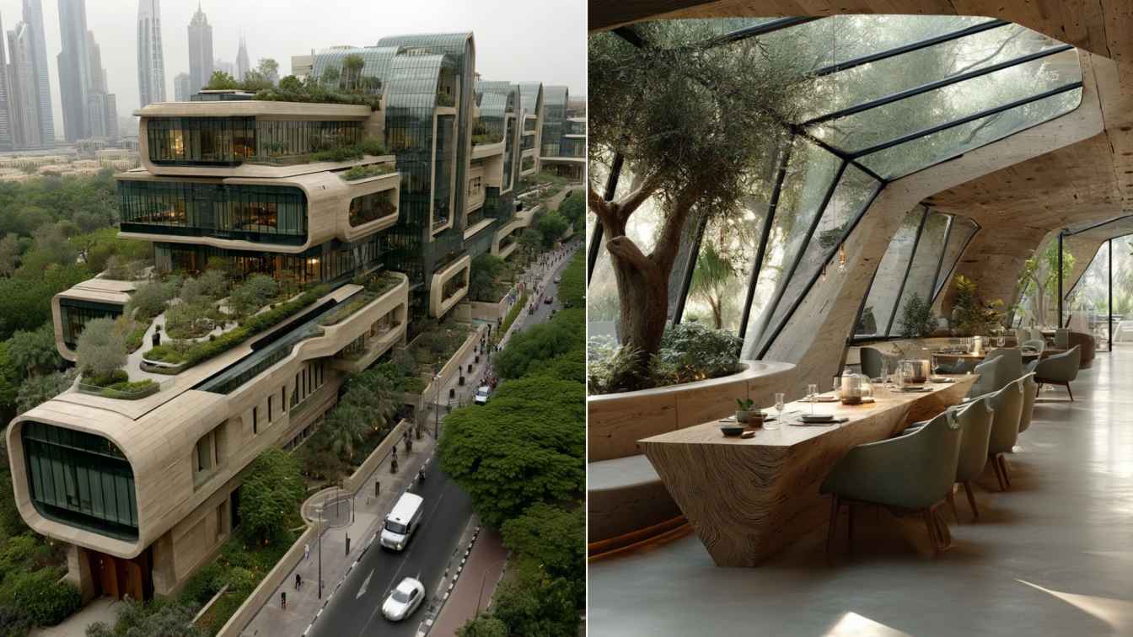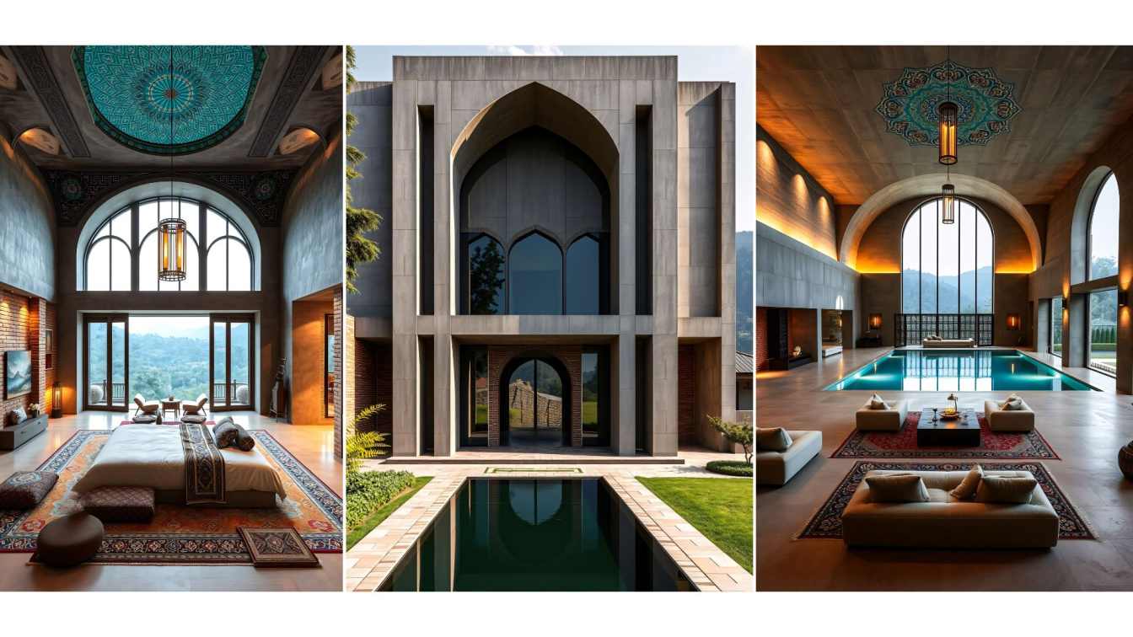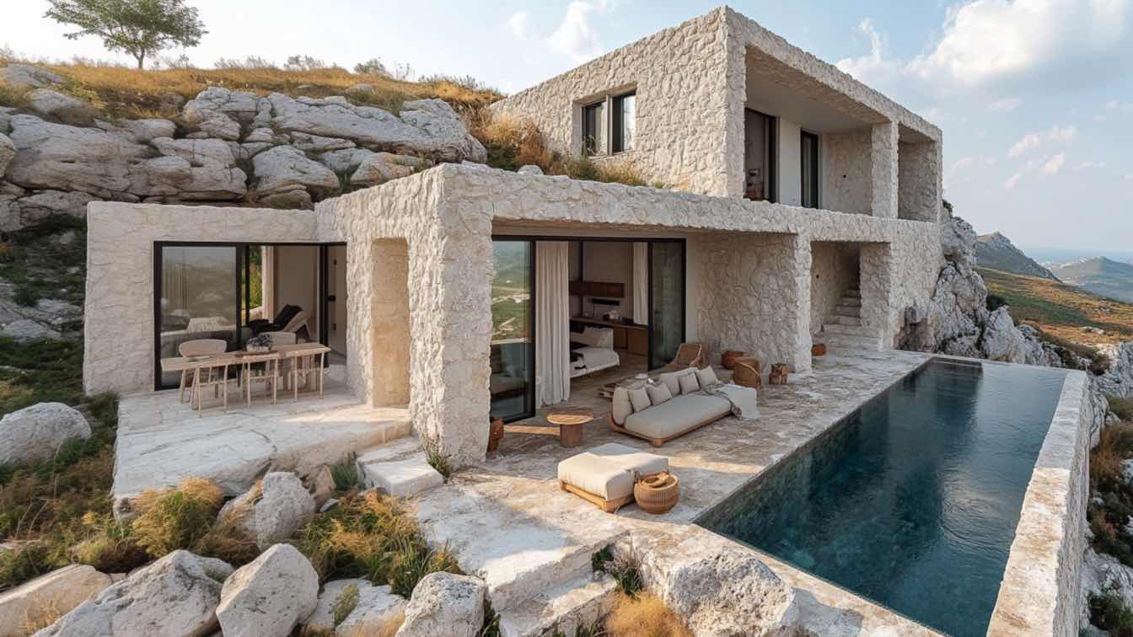Masoume Safari: This project explores various design options for a 5-story modern minimalist apartment located on Tehran Street. The goal is to create a harmonious balance between simplicity, functionality, and aesthetic appeal, while integrating contemporary urban living standards.
Design Approach
The apartment’s architectural style embraces minimalism, characterized by clean lines, geometric forms, and a restrained material palette. Each design variation considers factors such as space efficiency, natural lighting, ventilation, and sustainable materials to ensure a comfortable and visually refined living experience.
Facade and Exterior
Different façade treatments are proposed, incorporating glass, concrete, and wood elements to create a modern yet inviting presence. Some design options emphasize large windows and open balconies to enhance natural light and city views, while others focus on solid volumes with subtle recesses for a more sculptural effect.

Interior Layouts
The interior layouts prioritize open-plan living, with fluid connections between living rooms, kitchens, and dining areas. Bedrooms are designed with privacy and comfort in mind, incorporating built-in storage and efficient space planning. Design options also explore the use of double-height spaces, skylights, and green terraces to elevate the living experience.
Sustainability and Smart Features
The project integrates energy-efficient solutions, such as solar shading, green roofs, and passive cooling strategies. Smart home technologies, including automated lighting, climate control, and security systems, are incorporated to enhance convenience and efficiency.
Each design option presents a unique interpretation of modern minimalism, responding to the urban context, lifestyle needs, and environmental considerations. The final selection will prioritize aesthetic coherence, functionality, and sustainability, shaping a contemporary residential landmark on Tehran Street.












































