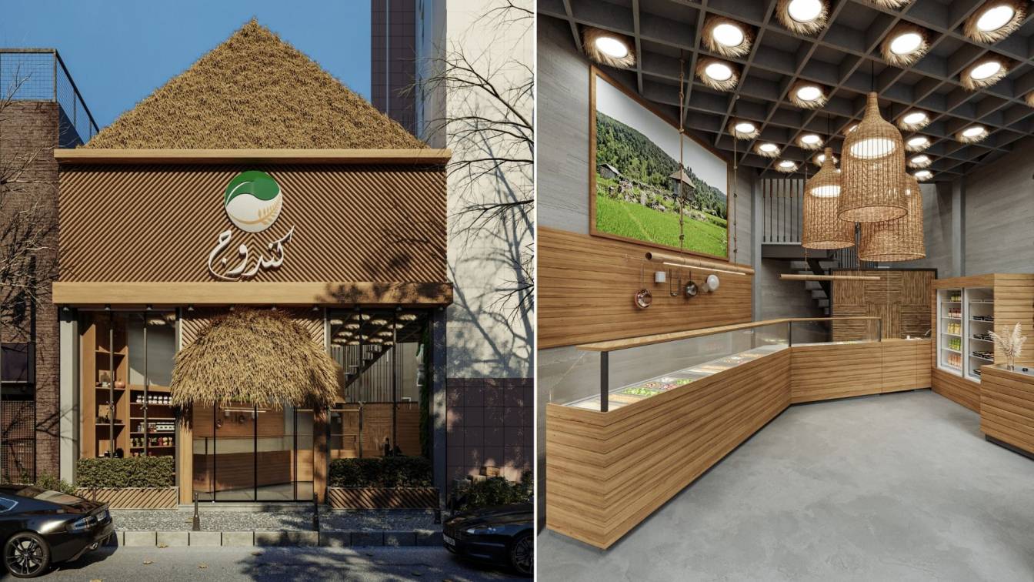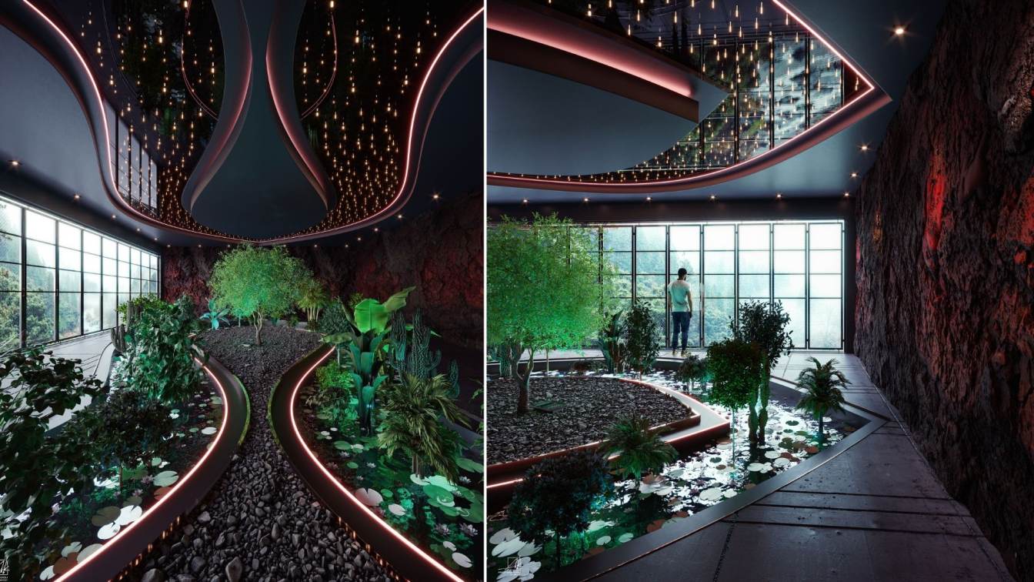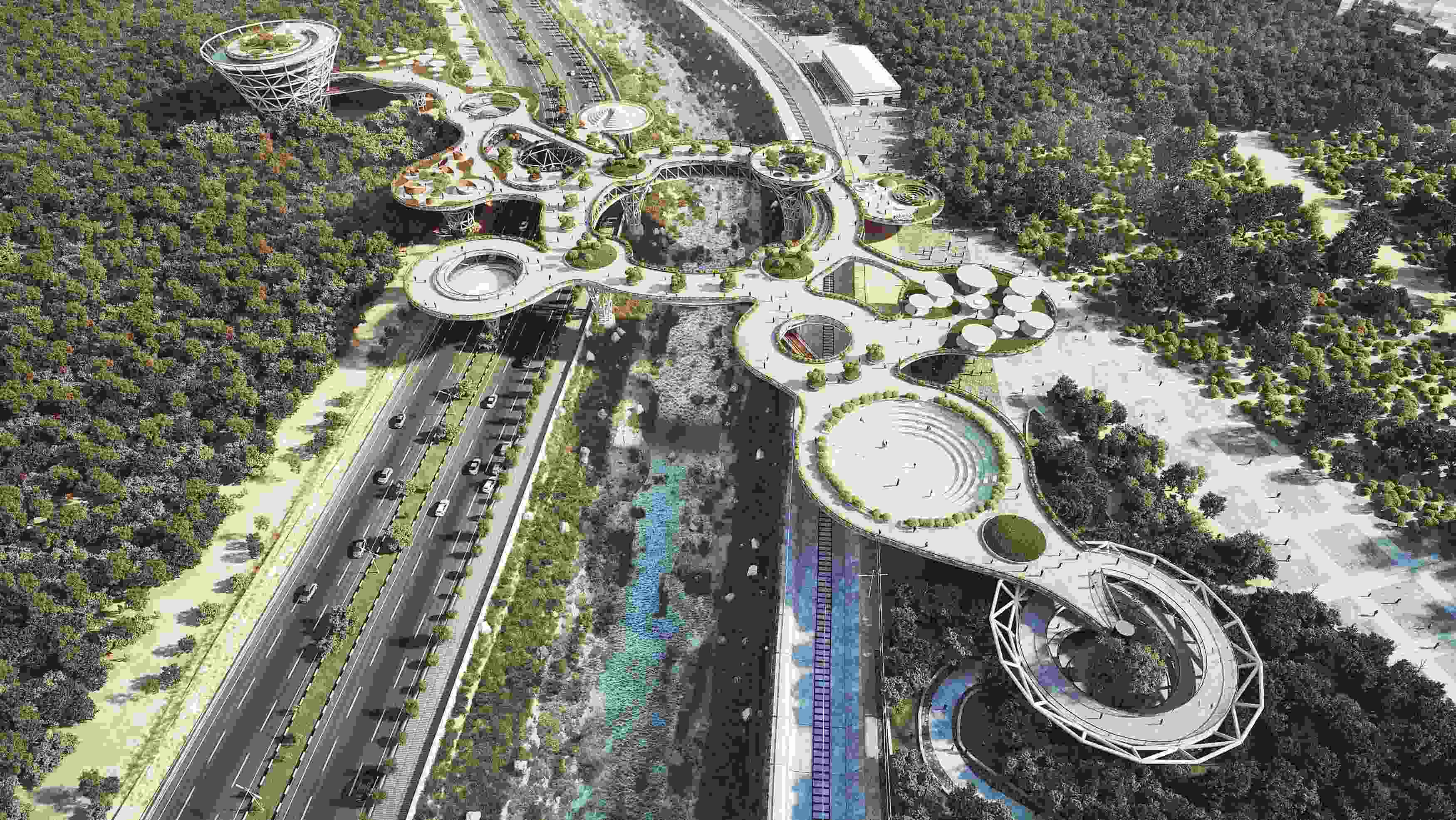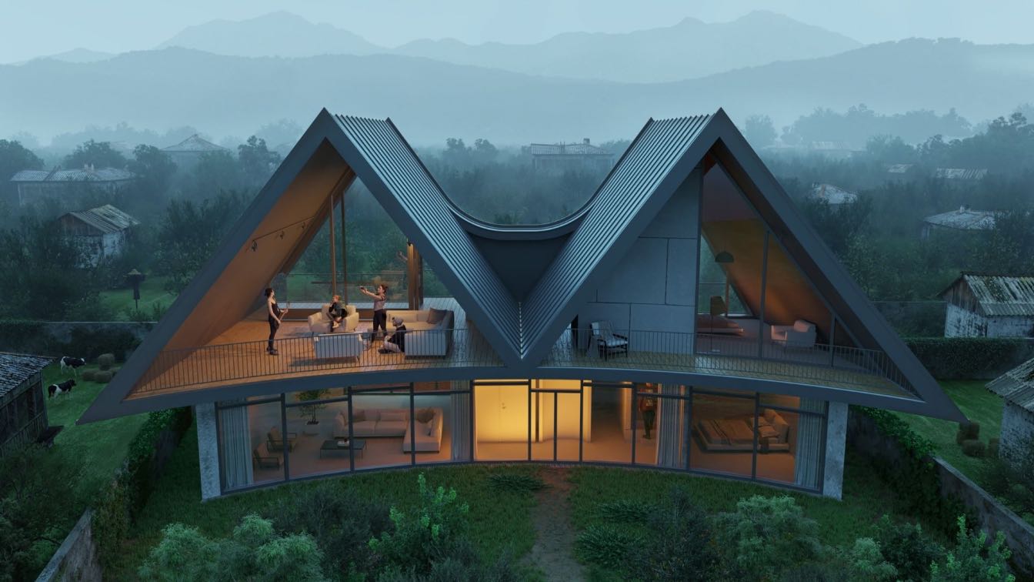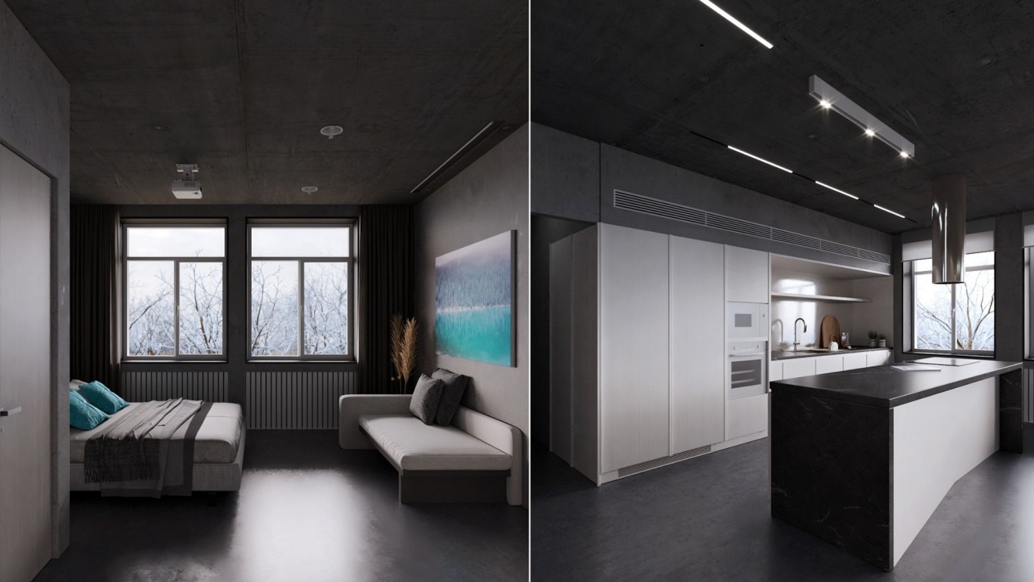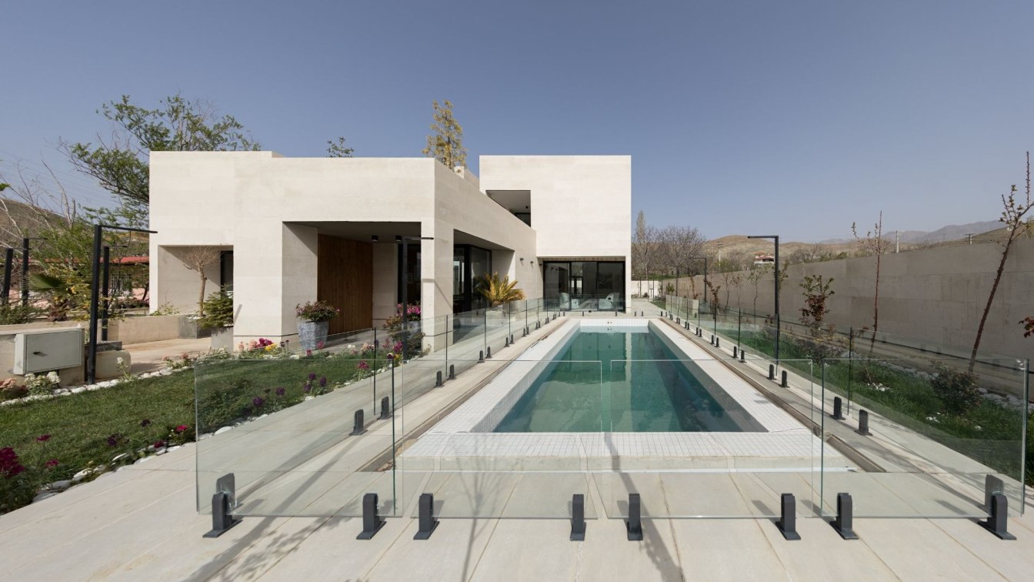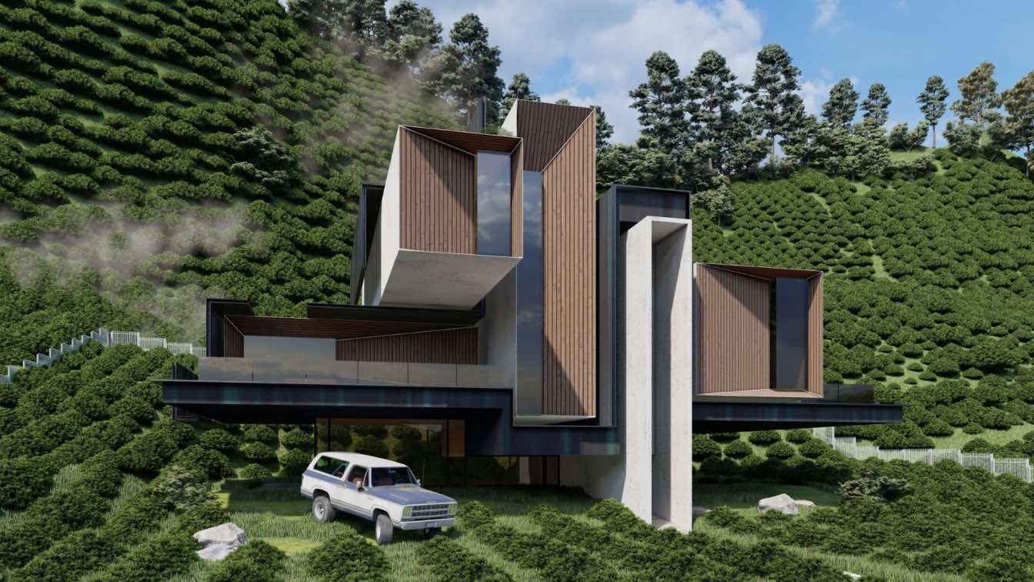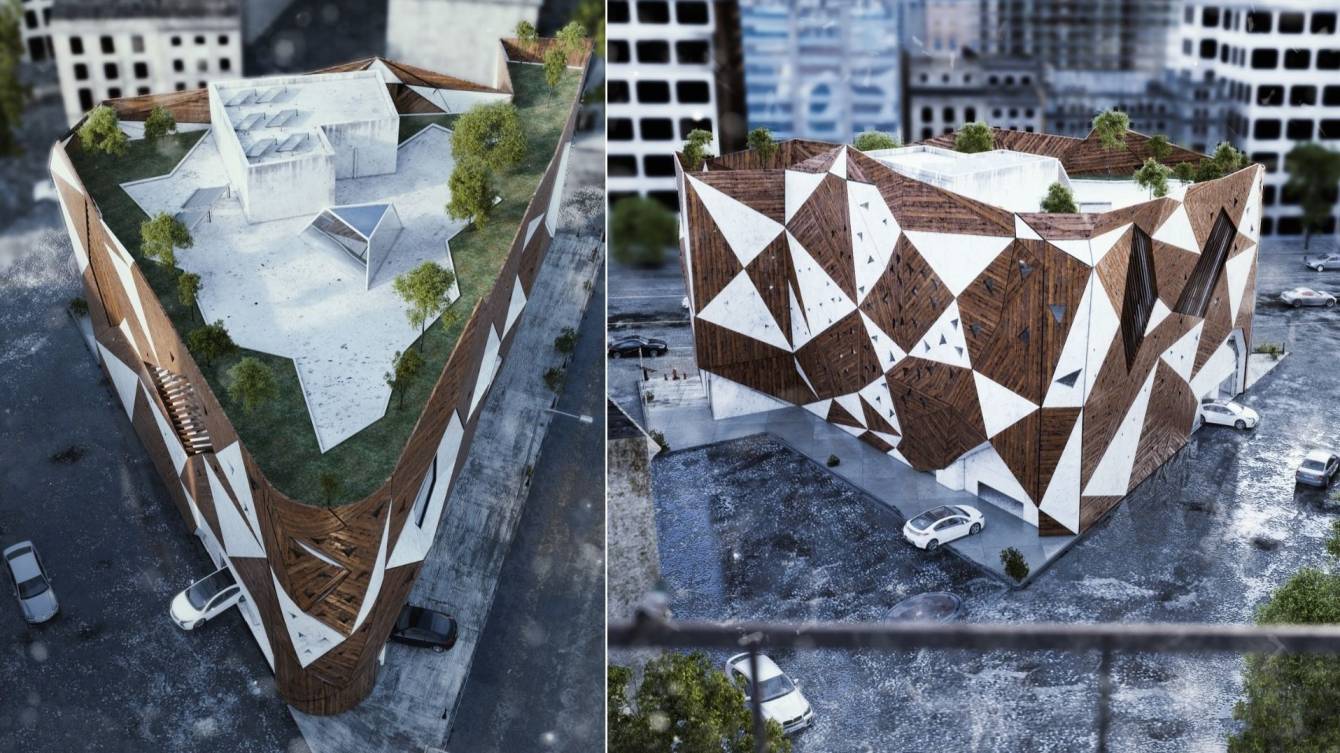Kandouj (a local term for Rice challie or paddy storage) inspired by Guilan's original and traditional architecture, mixed with modern design and traditional material.
This concept is based on Zegal architecture which is the main architecture of Guilan province before industrialization and we tried to merge the past and present sensations
Architecture firm
Visionary Design
Location
Rasht, Gilan, Iran
Tools used
Autodesk 3ds Max, V-ray Renderer, Adobe Photoshop
Principal architect
Parsa Shahrabi
Visualization
Omid Merkan
Typology
Commercial, Store
It is like a temple which is constructed in the heart of the forest. In order to reach this temple, people have to cross many trees and rivers. My purpose was that they have been mentally prepared before they reach the temple!
Project name
Marvel Temple
Architecture firm
Arash Kashkooli Freelancer
Tools used
AutoCAD, Autodesk 3ds Max, Corona Renderer, Adobe Photoshop
Principal architect
Arash Kashkooli
Visualization
Arash Kashkooli
Typology
Religious, Temple
The existence of the Qasr-dasht segregated gardens and Chamran gardens on both sides of the project site, led the idea of binding two adjacent areas together. This project creates a continuous green network and make the bridge more integrated to the context. Shiraz City has a unique historical characteristic.
Architecture firm
AshariArchitects
Principal architect
AmirHossein Ashari
Design team
Zahra Jafari, Afshin Ashari, Ehsan Shabani, Roodabeh Lotfpour, Donya Rahmatzadeh
Collaborators
Zahra Jafari, Afshin Ashari, Ehsan Shabani, Roodabeh Lotfpour, Donya Rahmatzadeh
Structural engineer
Alireza Dehghani, Roodabeh Lotfpour
Visualization
Zahra Jafari, Mostafa Yektarzadeh
Tools used
AutoCAD, SketchUp, Autodesk Revit, Autodesk 3ds Max, Adobe Photoshop, Adobe Illustrator, Adobe InDesign
Client
Shiraz Municipality
Alongside the Caspian Sea toward the Alborz Mountains, there exists a picturesque plain near the Anzali Lagoon to embed Abkenar House. The paradigm of a pitched roof to repulse rainwater chiefly narrates the story of a house in northern Iran.
Project name
Abkenar Villa
Architecture firm
Studio Babak
Tools used
AutoCAD, Rhinoceros 3D, Autodesk 3ds Max, Corona Renderer, Adobe Photoshop, Adobe After Effect, Adobe Illustrator
Principal architect
Babak Abdolghafari
Design team
Reza Sheikhi,Bahman Mirhashemi, Rashin Hosseini, Mona Afrazi, Sara nikfal, Mohsen hamzelouei, Yashar Khazraei, Negin mousavi
Visualization
Mohsen Hamzelouei, Yashar Khazraei
Typology
Residential › House
The Ava house is an 84 sqm house located in Damavand. The owners are a young couple. Ava is a renovation project, aims to utilize in the wintertime holidays. They entrusted us with the design of the house. So we decided to create an eye-catching and calm atmosphere inspired by the winter season.
Architecture firm
Arash Saeidi, Parnaz Jafari
Tools used
Rhinoceros 3D, Autodesk 3ds Max, V-ray Renderer, Adobe Photoshop
Design team
Arash Saeidi, Parnaz Jafari
Visualization
Arash Saeidi
Typology
Residential › House, Renovation
Eye Contact with a Poplar, this project is located in Kordan, Karaj in an area of 900 Sq.m and it is being used by a family as a leisure villa.
The first step in designing this project after site analysis was to plant a poplar tree approximately at the middle of the area and then placing windows around it in order to be able to look at it, Then co...
Project name
Kaboodeh Villa
Architecture firm
Special Space Studio
Location
Aghasht, Kordan, Karaj, Iran
Photography
Mohammad Hasan Ettefagh
Principal architect
Mojtaba Tasallot
Design team
Mahyar Tasallot, Nastran Hasani, Keivan Sadeghi, Hossein Namazi
Collaborators
Mehdi Lachini, Ahmad Mirjalalian, Parinaz Haghdoust, Bahareh Pezeshki, Mahshid Darabi
Structural engineer
Ebrahim Taheri
Supervision
Mojtaba Tasallot
Tools used
Autodesk 3ds Max, Corona Renderer, AutoCAD
Construction
Mohammad Tasallot, Soroush Ameri, Omid Deilami, Mehrdad Aghel Nezhad
Typology
Residential › House
On the contrary of the fluid surface of the mountain, we tried to design a cubic concept. But not ordinary. separating the entrance by making a powerful cubic shape on one hand and full glass box at first floor (in order to make the sense of suspension) on the other hand, was the main goal of this concept.
Project name
Tataraj House
Architecture firm
Shomali Design Studio
Location
Fuman, Gilan, Iran
Tools used
Autodesk 3ds Max, V-ray, Adobe Photoshop, Lumion, Adobe After Effects
Principal architect
Yaser Rashid Shomali & Yasin Rashid Shomali
Design team
Yaser Rashid Shomali & Yasin Rashid Shomali
Visualization
Shomali Design Studio
Typology
Residential › House
Our challenge in this project, according to the demands of the employer, has been to find an answer to link all the demands in the form of a single answer. Each element of the design is responsible for several parts of the problem at the same time. The best solution for a set of needs from the outside, the building seems to be formed by the invisib...
Project name
Driveway Bank
Architecture firm
Milad Eshtiyaghi Studio
Tools used
Rhinoceros 3D, Autodesk 3ds Max, V-ray, Lumion, Adobe Photoshop
Principal architect
Milad Eshtiyaghi
Design team
Milad Eshtiyaghi Studio, Amirhosein Nourbakhsh
Visualization
Milad Eshtiyaghi Studio

