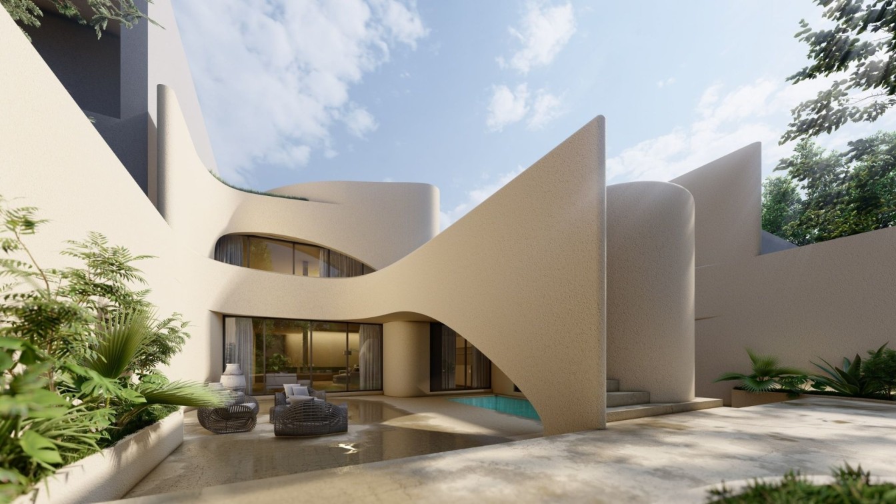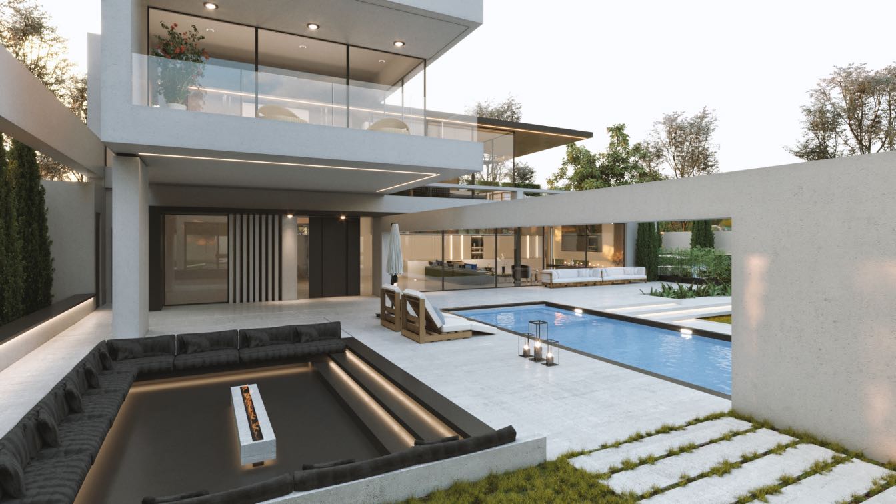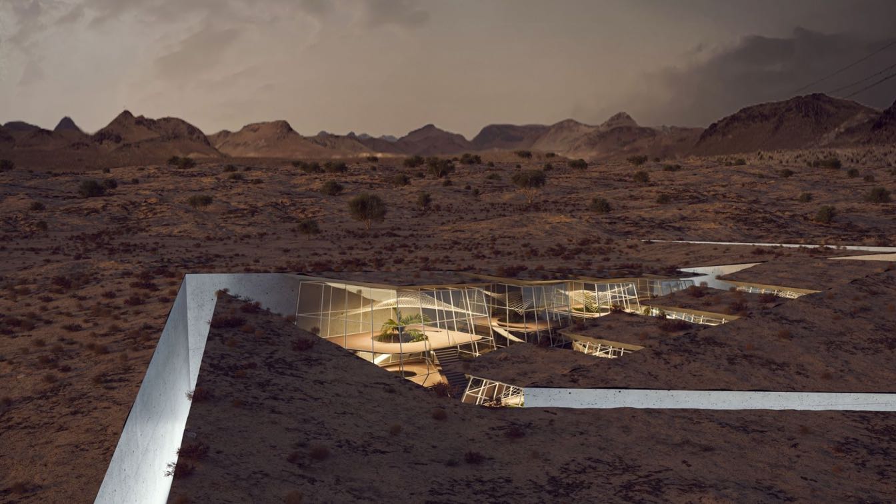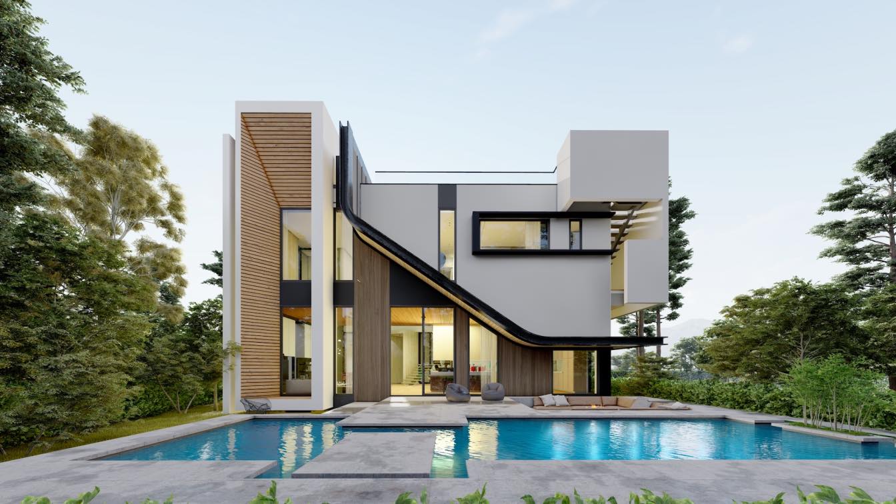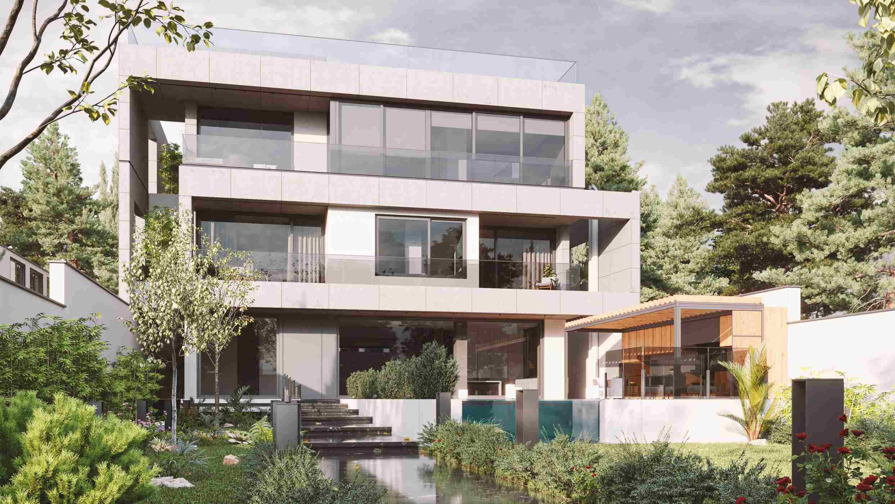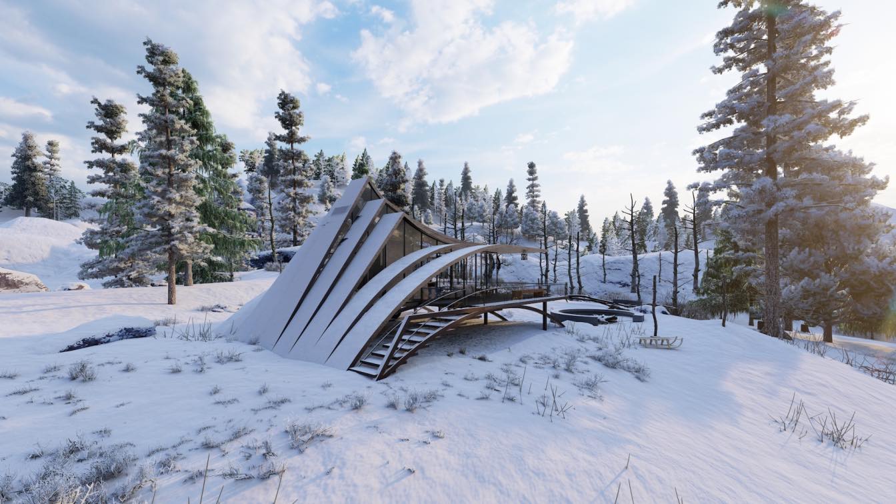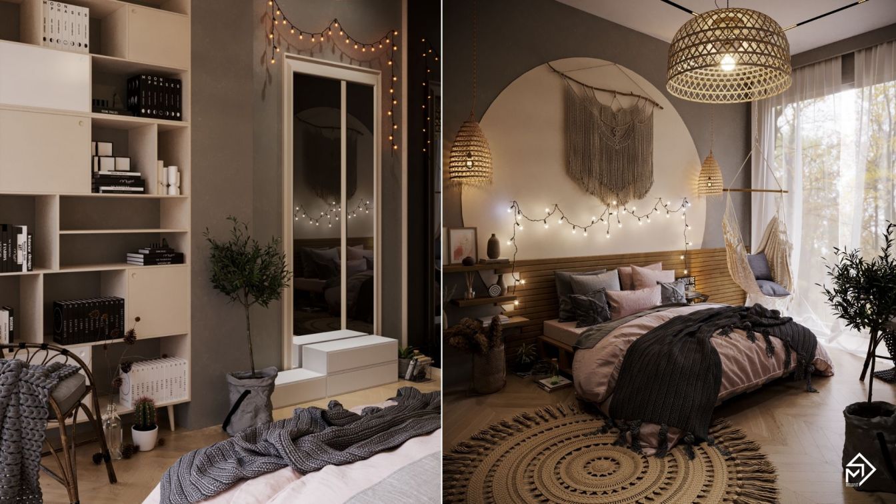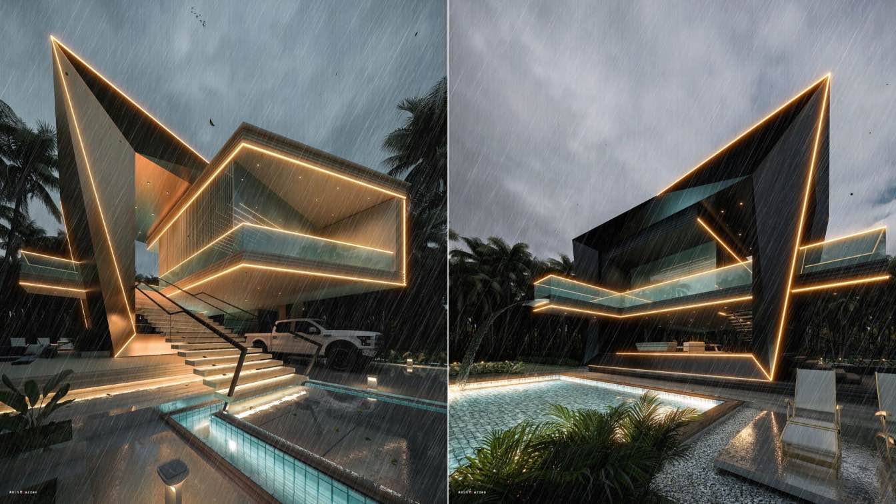Bionic or biology-inspired engineering is the modeling of systems and mechanisms of nature and living things. This method is followed by innovation and the art of using living systems. By using this structure and adaption of nature, in the architectural process of the Bohem project, an attempt has been made to promote a sense of dynamism, growth, a...
Project name
Bohem Project
Architecture firm
Team Group
Location
Farmaniyeh, Tehran, Iran
Tools used
AutoCAD, Autodesk Revit, Rhinoceros 3D, V-ray, Lumion, Adobe Illustrator, Adobe Photoshop
Principal architect
Davood Salavati
Design team
Davood Salavati, Nazli Azarakhsh, AmirAli Sharifi
Collaborators
Technical Drawings: Asma Pirouz, Mahsa Aghahasel, Presentation: Mahsa Aghahasel, Pouya Sanjari, Ahoo Rezaei
Visualization
Amirali Sharifi
Status
Under Construction
Typology
Residential › House
In another challenge, without any topography and space needs of the employer to create a space for fun and rest on family weekends with friends, we decided to think of a general composition that fits and harmonizes with each other like body parts.
Project name
Jafari's Villa
Architecture firm
Free Form Land
Location
Goyom, Shiraz, Iran
Tools used
Autodesk Revit, Autodesk 3ds Max, Adobe Photoshop
Principal architect
Ashkan Nikbakht, Babak Nikbakht
Visualization
Free Form Land
Typology
Residential › House
The man stared out the window. The water was calm and the speakers were playing Bach. Several solar storms had been seen in the orbits since morning, the latter damaging the protective cap above the hypogeum. The time to repair the cap was four hours, and it was seven hours before the next storm. All the plants and cells of the world were in good c...
Project name
Museum of Life
Architecture firm
Davood Boroojeni Office
Tools used
SketchUp, V-ray, Lumion, Adobe Photoshop, Adobe InDesign
Principal architect
Davood Boroojeni, Saba Ammari, Majid Mokhtari, Hamed Kalateh
Visualization
Peno Visualization Studio
Typology
Cultural › Museum
The Iranian design studio, Shomali Design Studio, led by Yaser and Yasin Rashid Shomali, recently designed a CH18 villa, located in Mehregan village, near Royan city of Mazandaran province in Iran. The client needs something unique but different.
Project name
Mehregan CH-18 House
Architecture firm
Shomali Design Studio
Location
Mehregan Tourism Village, Royan, Mazandaran, Iran
Tools used
Autodesk 3ds Max, V-ray, Adobe Photoshop, Lumion, Adobe After Effects
Principal architect
Yaser Rashid Shomali & Yasin Rashid Shomali
Visualization
Shomali Design Studio
Typology
Residential › House
This is a villa project that the employer is private Sector and According to the requests of the employer and taking into account the climatic conditions of the Area, we used the main shell of the building made of exposed concrete and the employer asked us not to use any curved elements in the structure and asked us to design a pool in the courtyar...
Architecture firm
NOAR Architects (Network of Architects)
Tools used
AutoCAD, Rhinoceros 3D, Autodesk 3ds Max, Corona Renderer, Adobe Photoshop
Principal architect
Ehsan Arab, Mohammad Arab, Bahman Mehrabani
Collaborators
Interior design : Ehsan Arab, Bahman Mehrabani
Visualization
Hamed Ghorbani
Status
Under Construction
Typology
Residential › House
The health-care camp project is one of the 30 defined functions of Izadshahr forest ecopark in Mazandaran. This complex includes 40 residential units for people who choose to stay in nature with the aim of improving their mental health or during their recovery period. In addition to these residential units, other facilities such as clinic, office b...
Project name
The Health-Care Camp
Architecture firm
REMM Studio
Location
Izadshahr Forest Park, Mazandaran, Iran
Tools used
AutoCAD, Rhinoceros 3D, Lumion
Principal architect
Maryam Rezazadeh
Collaborators
Reza Rezazadeh (Civil Engineer)
Visualization
Elham Rezazadeh, Morteza Rezazadeh
Client
Izadshahr Municipality
Typology
Tourism, Residential
This is a bohemian style design project in which various patterns in this style can be seen in the form of handicrafts. For example, traditional Iranian or Indian motifs, etc., each piece of decoration is part of a culture, memory and geography, and as a result, without putting this collection together, the boho style will not be formed.
Project name
Velenjak Bed
Tools used
Autodesk 3ds Max, Corona Renderer, Adobe Photoshop
Principal architect
Hasti Hoseini
Design team
Hasti Hoseini
Collaborators
Mohammad Ahangaran
Visualization
Mohammad Ahangaran
This is a summer house concept with an exciting form, 360 degree traces, one big pool and one small one. Several places for feeling free and an unusual form to be inspired by.
Project name
Eagle In The Rain
Architecture firm
Amin Moazzen
Tools used
Autodesk 3ds Max, V-ray, Adobe Photoshop
Principal architect
Amin Moazzen
Visualization
Amin Moazzen
Typology
Residential › House

