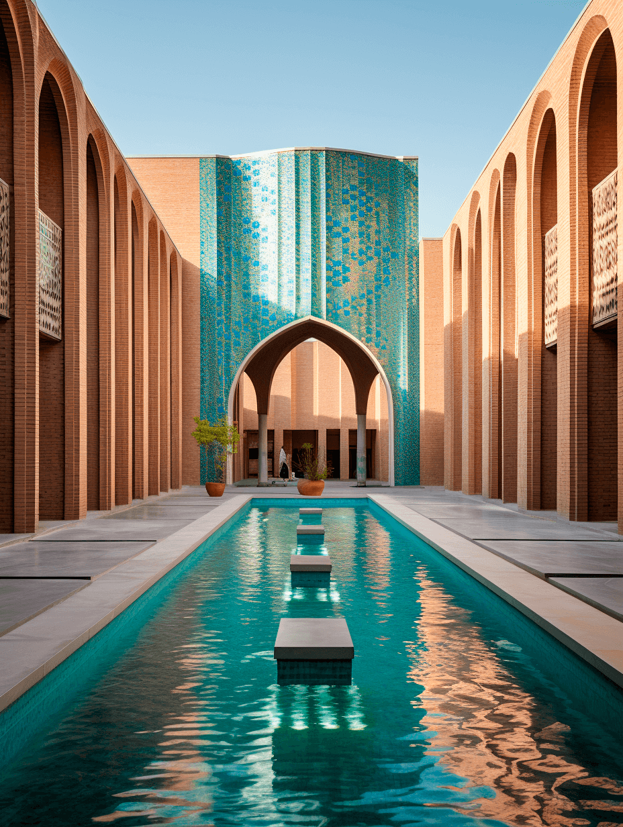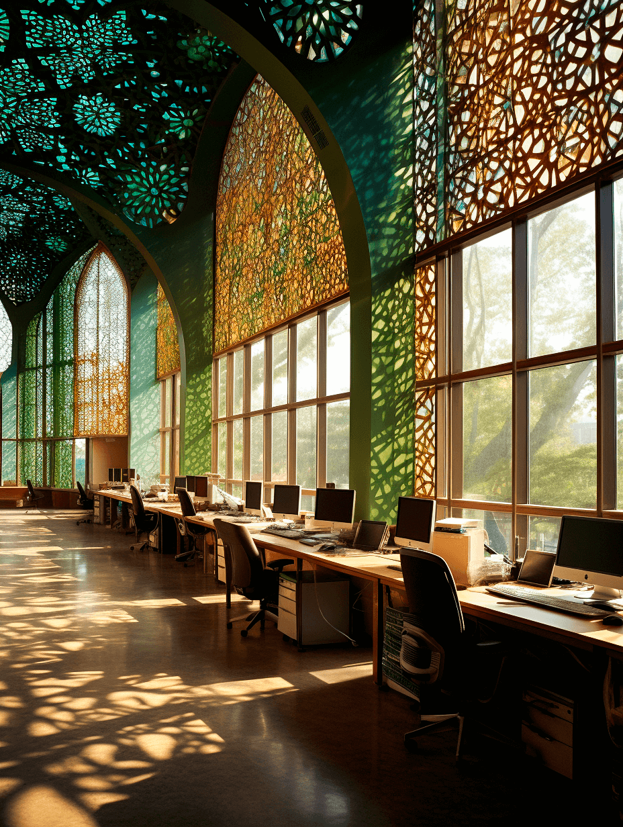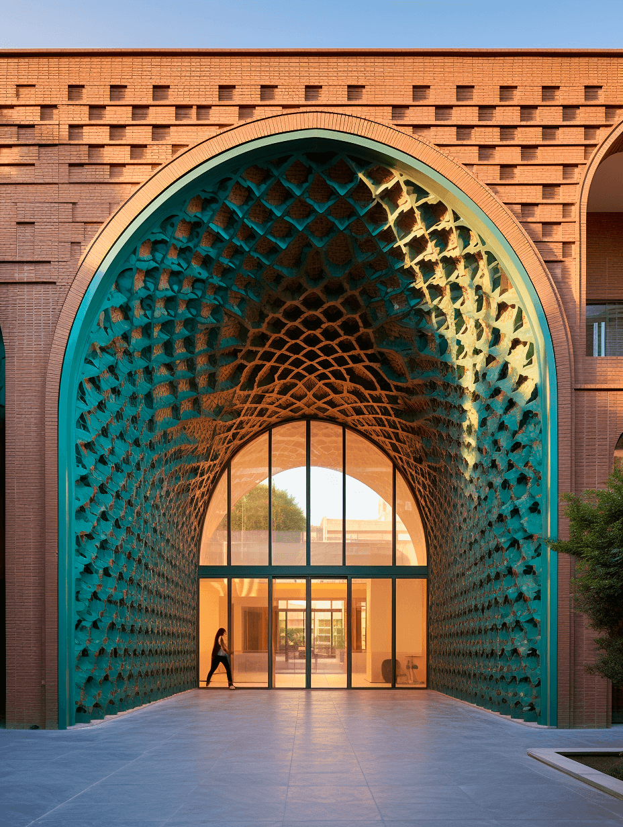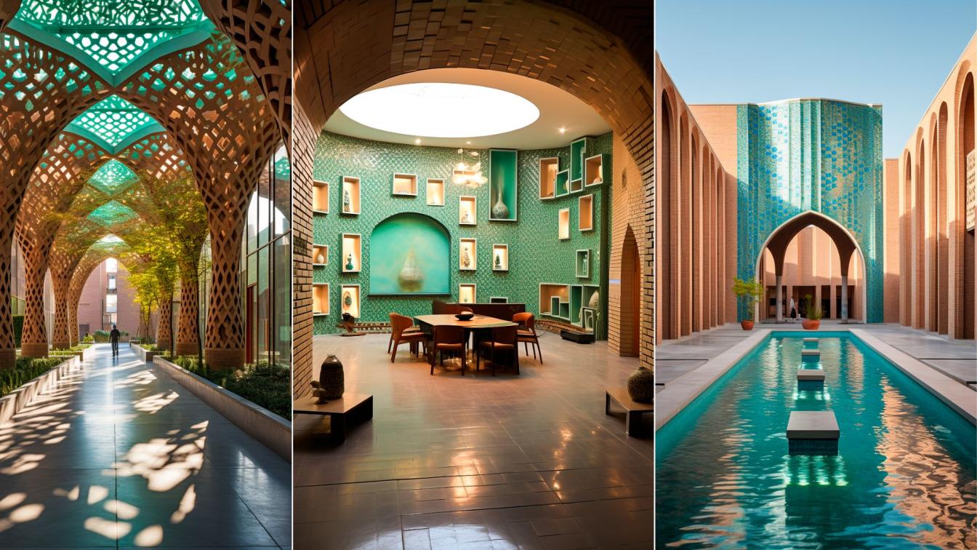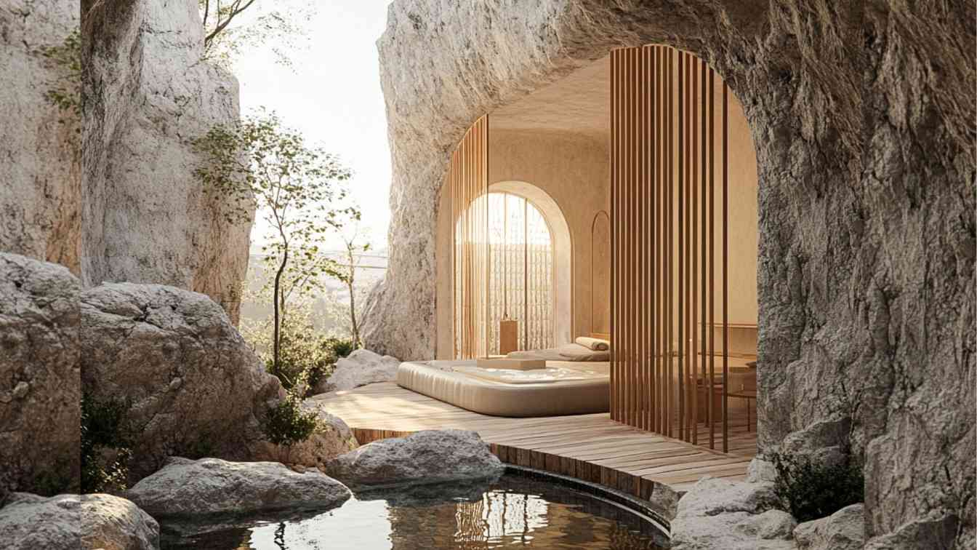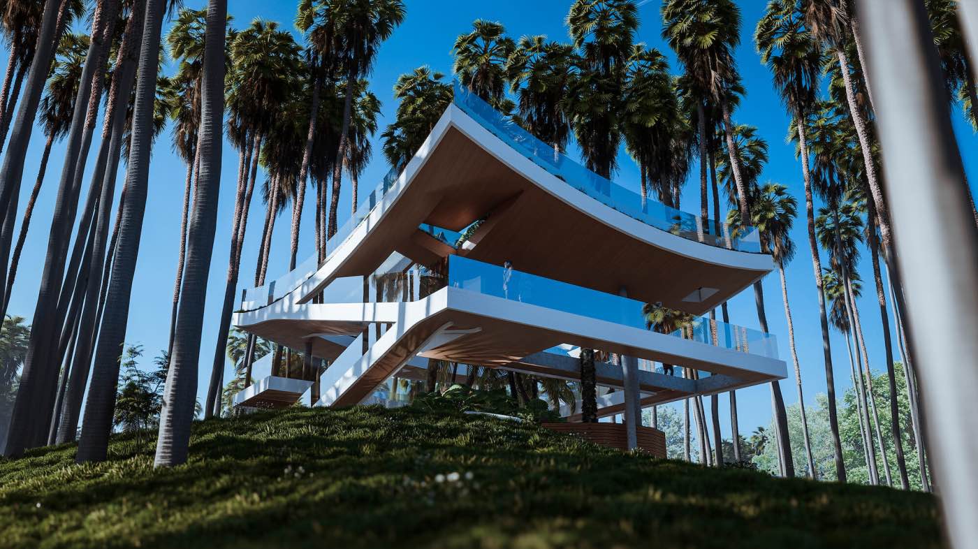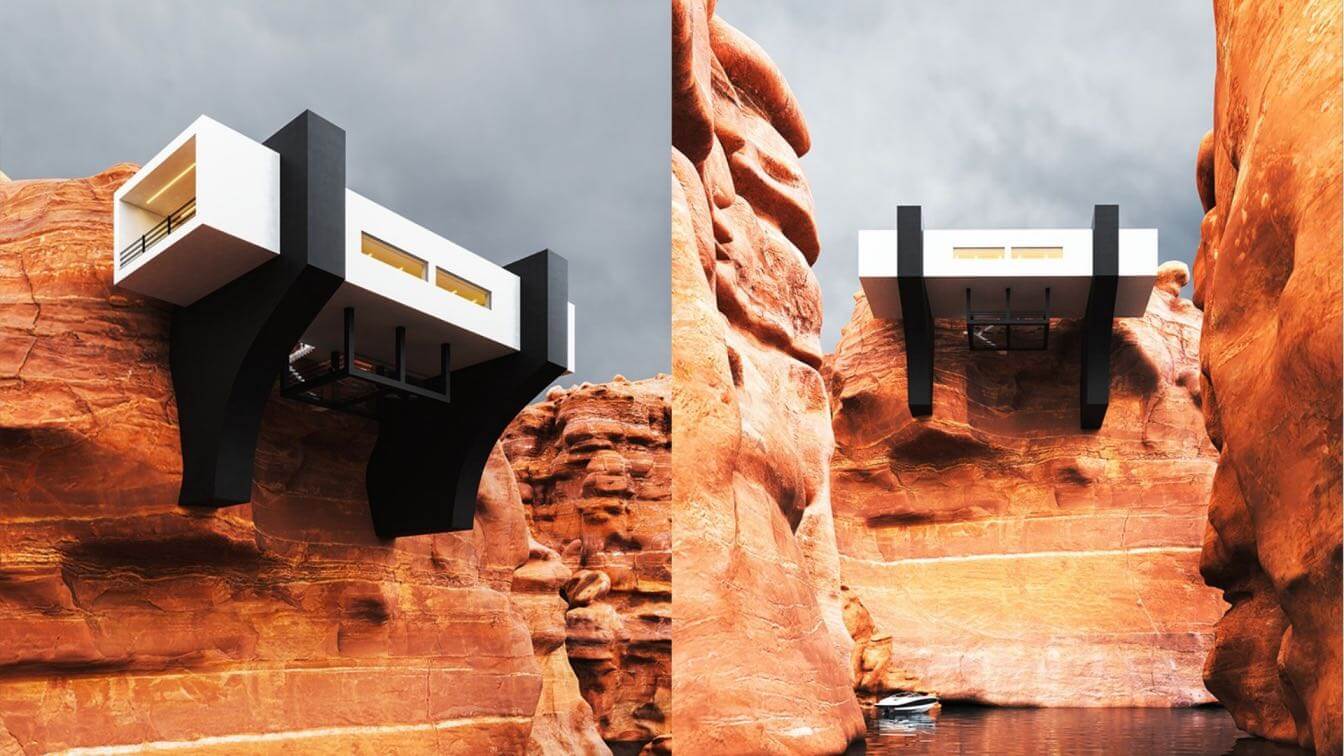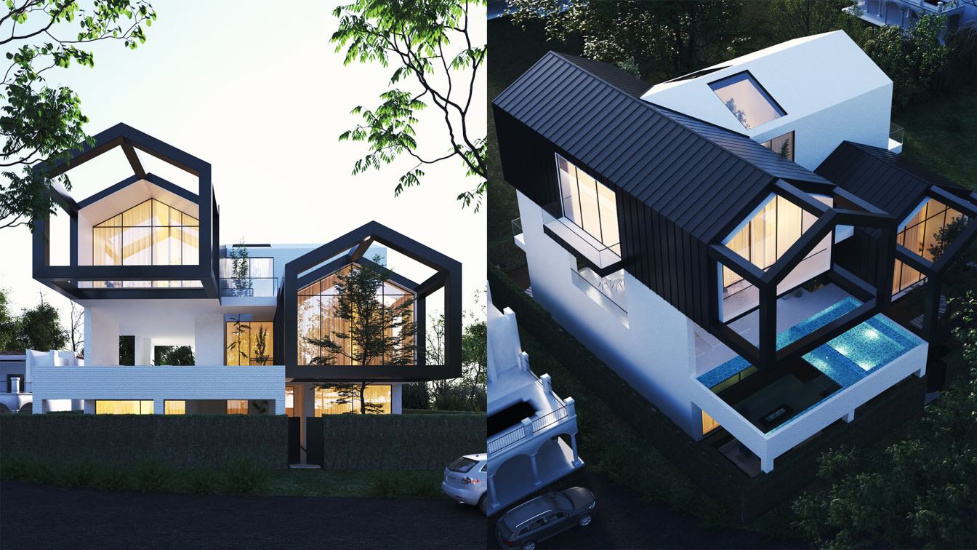Introducing the Architectural Marvel: A Fusion of Tradition and Modernity in Isfahan
Delnia Yousefi: Nestled in the heart of Isfahan, our architectural college stands as a testament to the rich heritage of Iranian design while embracing the practicality demanded by modern education. This visionary project seamlessly blends traditional elements with contemporary features, creating a unique space that inspires and educates.
Architectural Elegance:
The façade of our college is a canvas of intricate details, adorned with classic Iranian elements such as tiling, moqrans, vaults, and arches. These timeless features not only pay homage to the architectural legacy of Isfahan but also set the tone for an environment where the past converges with the future.
Illuminated Corridors:
Wandering through our corridors is an experience in itself. Traditional bricks, arranged in captivating patterns, line the walls, allowing light to dance through them and create dynamic plays of shadow and illumination. The corridors serve as both functional passageways and artistic expressions, fostering a sense of connection with the surroundings.
Windows to Inspiration:
Tall windows grace the architectural landscape, inviting the outside world into our educational haven. Beyond mere openings, these windows serve as frames for inspiration, offering panoramic views that inspire creativity and connect students with the ever-changing natural surroundings.

Colorful Mosaics:
The majority of the building is adorned with the warmth of red bricks, a nod to the earthy tones that define Iranian architecture. However, to enhance the beauty, vibrant green and blue Iranian colored tiles have been strategically incorporated, creating mesmerizing mosaics that capture the essence of Persian artistry.
Spaces for Aspiring Architects:
In envisioning spaces for approximately 300 architecture students, our design incorporates state-of-the-art facilities. Studio spaces are equipped with cutting-edge computers and software, encouraging students to explore digital realms. Drawing boards and drafting tools are thoughtfully placed for those who prefer the tangible connection of hand-drawn designs.
Collaborative Studios:
Collaboration is at the core of architectural innovation. Our college provides collaborative studios where ideas flow freely, fostering a dynamic exchange of creativity. These spaces are meticulously designed to encourage teamwork, allowing students to learn from one another's unique perspectives. In crafting this architectural masterpiece, we aimed not only to educate but to inspire the next generation of architects. Our college is a celebration of the enduring beauty of Iranian architecture, coupled with a commitment to nurturing the innovative minds that will shape the future of the field. Welcome to a space where tradition meets tomorrow, and creativity knows no bounds.






















