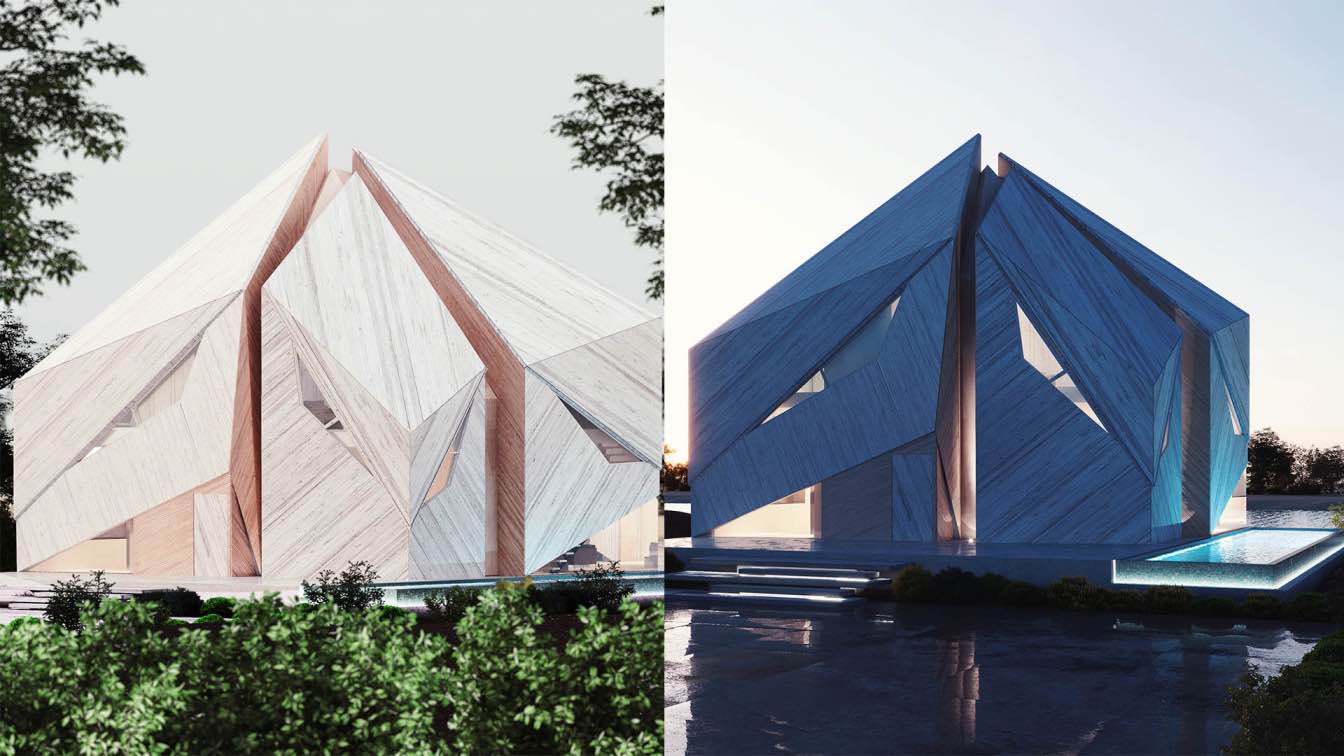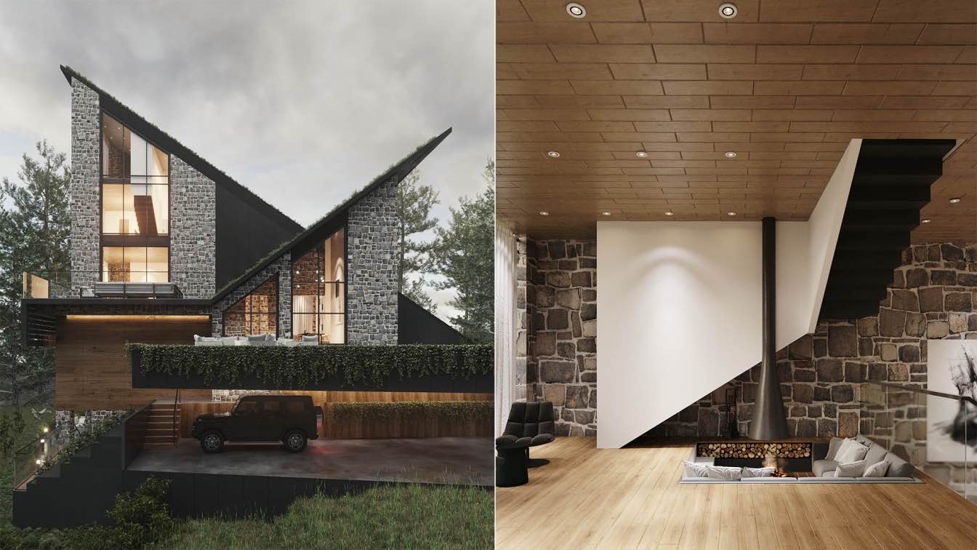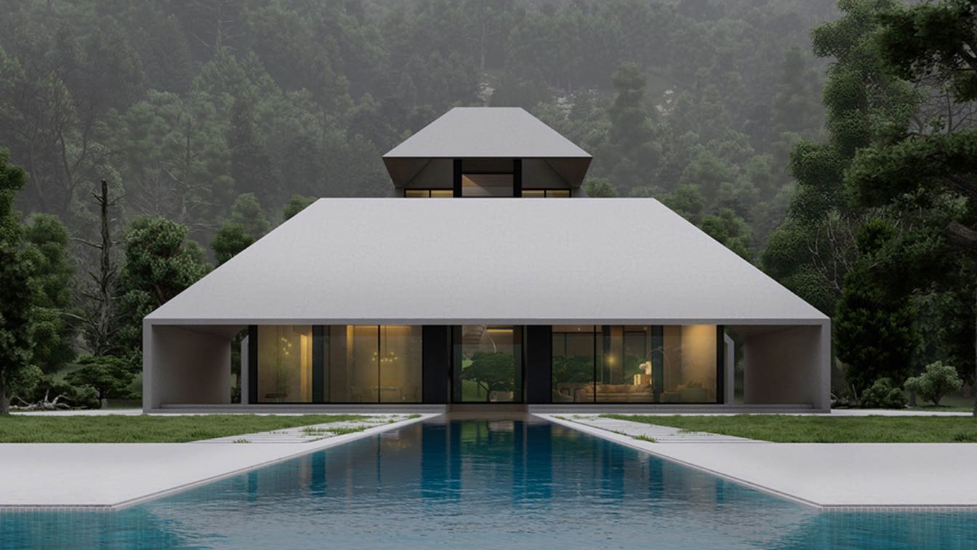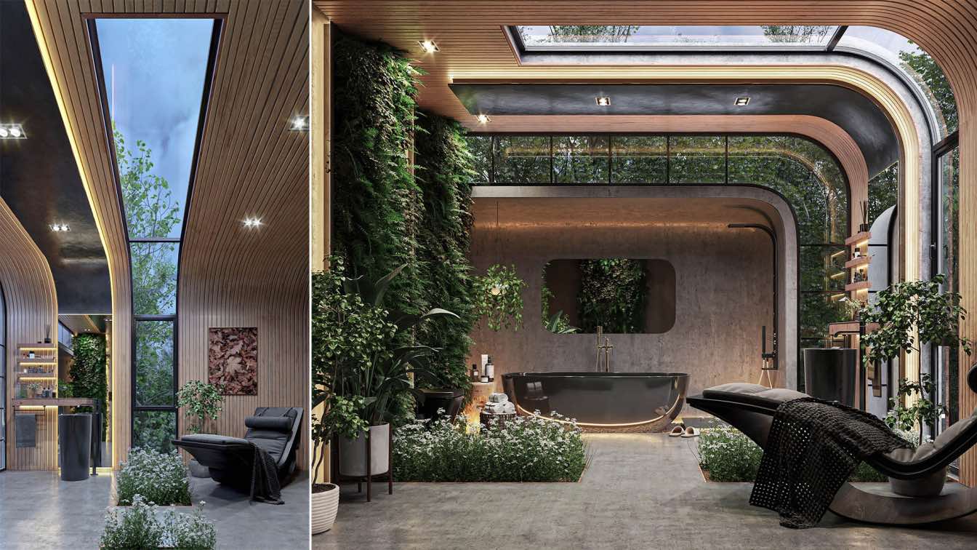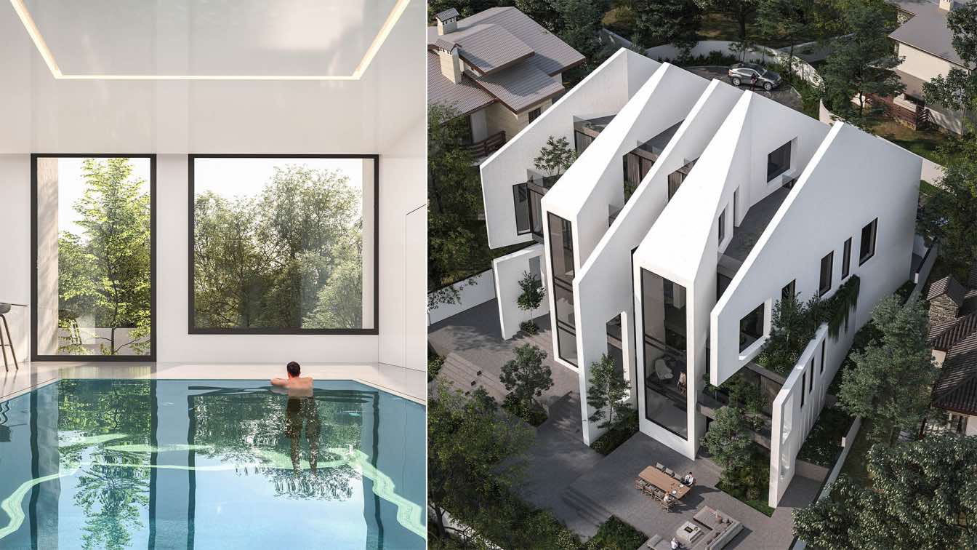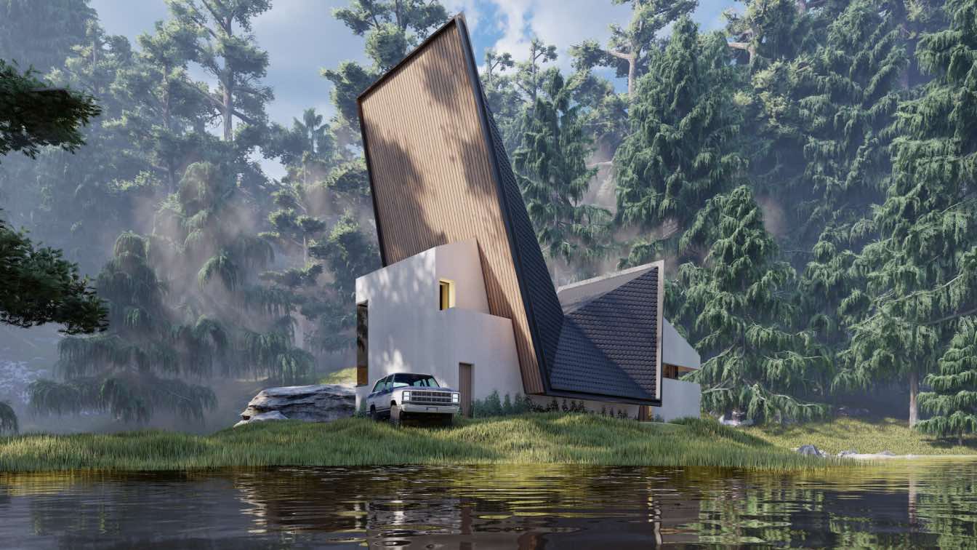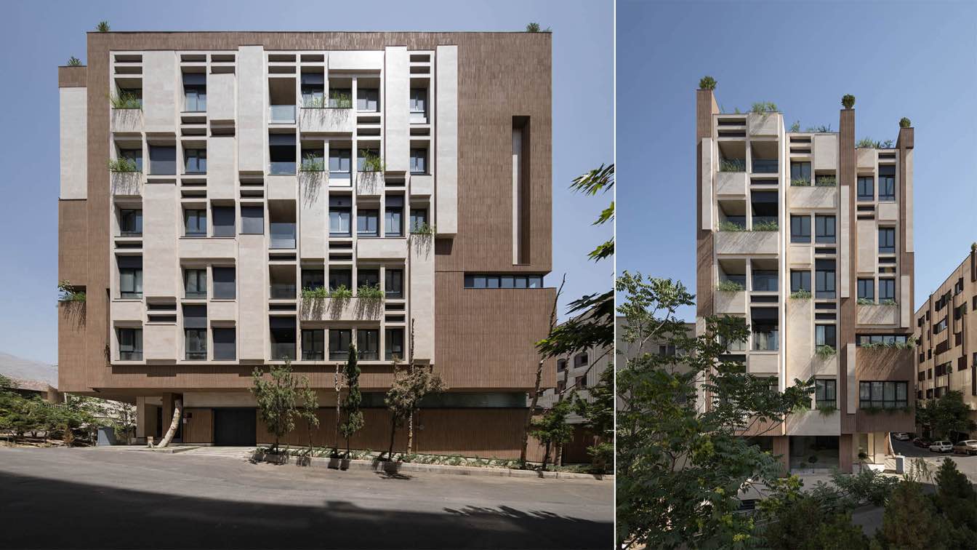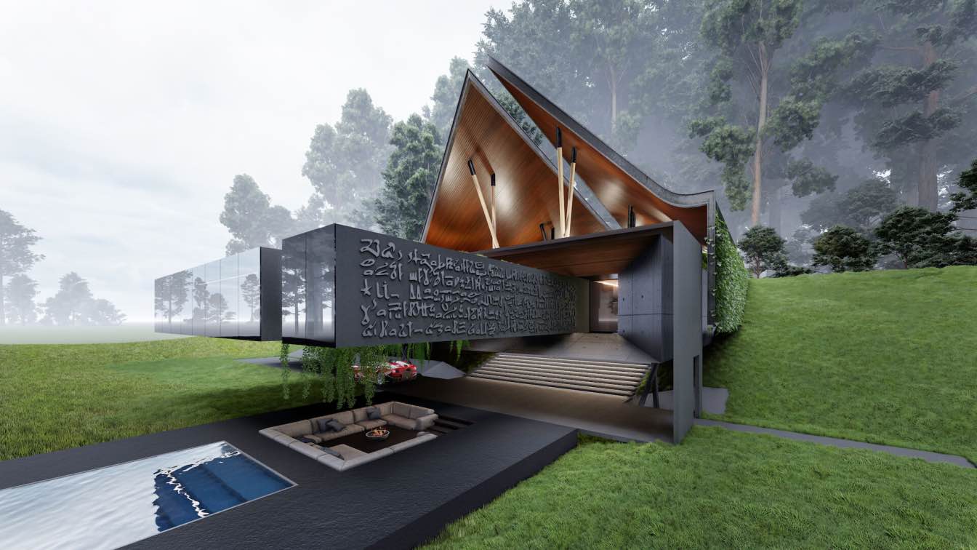This villa is called Villa number 05 and in 2021 it was designed on a land with an area of 500 square meters with an infrastructure of about 260 square meters in the Mazandaran. In the process of designing this villa, an attempt has been made to achieve a beautiful, modern and responsive design that is accompanied by principles such as balance, s...
Project name
Villa Number 05
Architecture firm
Yashar Khazaei
Location
Mazandaran, Iran
Tools used
Autodesk 3ds Max, Corona Renderer, Adobe Photoshop
Principal architect
Yashar Khazaei
Visualization
Yashar Khazaei
Typology
Residential › House
There is a breeze in Nasmeh. The alley of Nosmak is located in Hashikola in Kelardasht which is one of the most untouched and original regions on the hills. Its cloudy sky is one of the prettiest natural scenery in various seasons in the northern territory, and the onerous cold in the winter, is combined with the smoke of firewood.
Architecture firm
A&T Group
Location
Kelardasht, Mazandaran, Iran
Tools used
Autodesk 3ds Max, Corona Renderer, Adobe Photoshop
Principal architect
Armeti Rahmani
Design team
Mitra Karami, Sarah Seyf & Nasim Hazrati
Collaborators
Mitra Karami
Status
Under Construction
Typology
Residential › House
Climatic architecture of traditional buildings in its evolution can be the best source of inspiration and underlie for today's architectural ideas. Tribal trial and error in diverse lands has created a great civilization in housing and along with intellectual maturity in the field of civil engineering and architecture
Architecture firm
Team Group
Tools used
Rhinoceros 3D, Lumion, Adobe Photoshop
Principal architect
Davood Salavati
Design team
Amirali Sharifi, Nazli Azarkhsh, Asma Pirouz, Mahsa Aghahasel, Sheila Shahraki
Visualization
Amirali Sharifi
Typology
Residential › House
Project name
The Green Bathroom
Architecture firm
Mohsen Arabali
Tools used
Autodesk 3ds Max, V-ray, Chaos Vantage, Adobe Photoshop
Principal architect
Mohsen Arabali
Design team
Mohsen Arabali, Maryam Yousefi, Morteza Aghajanpour
Visualization
Mohsen Arabali
Typology
Residential › House, Bathroom
Layers Villa is located in Hashtgerd region in Alborz province with the area of 1200 square meters. This building has four floors and the area of approximately 1200 square meters, including a reception hall, kitchen, dining room, four master bedrooms, a complete suite, sports spaces, swimming pool, service spaces, utility rooms, etc.
Project name
Layers Villa
Architecture firm
OJAN Design Studio
Location
No. 28, Shahriar St., Hashtgerd, Alborz, Iran
Tools used
Rhinoceros 3D, Autodesk 3ds Max, V-ray, AutoCAD, Adobe Photoshop, Adobe Illustrator
Principal architect
Ojan Salimi, Ramin Rahmani
Design team
Mahsa Naghavi, Sanaz Bazrafshan, Arezou Abbasi
Visualization
Arezou Abbasi
Typology
Residential › House
As the slopping roof is a symbol of the local architecture, we tried to keep it but in a new way. On the contrary to the A-shape of the sloping roofs, we tried to use a new way of looking at this matter. The main concept comes from a bird, with open wings, sitting by the side of a pond.
Architecture firm
Shomali Design Studio
Tools used
Autodesk 3ds Max, V-ray, Adobe Photoshop, Lumion, Adobe After Effects
Principal architect
Yaser Rashid Shomali & Yasin Rashid Shomali
Design team
Yaser Rashid Shomali & Yasin Rashid Shomali
Visualization
Shomali Design Studio
Typology
Residential › House
The PAEIZ 6 project is located in Tehran, at the intersection of 3 streets. There is a small green space in the northern part of the project. For this reason, the entrance of the complex was defined in this section to ensure easier access, and to be able to enjoy the desired view of the greenery from the lobby.
Architecture firm
Hamed Hosseini Studio
Location
Gheytarieh, Tehran, Iran
Photography
Mohammad Hassan Ettefagh
Principal architect
Seyyed Hamed Hosseini
Design team
Shadi Shademanrooz
Collaborators
Yousef Farahani, Farid Farahani, Ali Farahani, Salar Negahban, Kiana Moghadam, Melika Asgari Sereshg, Fatemeh Sadat Abiri
Civil engineer
Ashkan Feizirad
Construction
Farasazan Group
Visualization
Shadi Shademanrooz
Tools used
Autodesk 3ds Max, AutoCAD, Adobe Illustrator
Material
Stone, Namachin Brick
Typology
Residential › Apartments
The Havacil House is a weekend holiday home located on a site surrounded by the jungles and mountains of Ramsar city. It has a cubic shape combined with sloping roofs.
Project name
Havacil House
Architecture firm
Shomali Design Studio
Tools used
Autodesk 3ds Max, V-ray, Adobe Photoshop, Lumion, Adobe After Effects
Principal architect
Yaser Rashid Shomali & Yasin Rashid Shomali
Design team
Yaser Rashid Shomali & Yasin Rashid Shomali
Visualization
Shomali Design Studio
Typology
Residential › House

