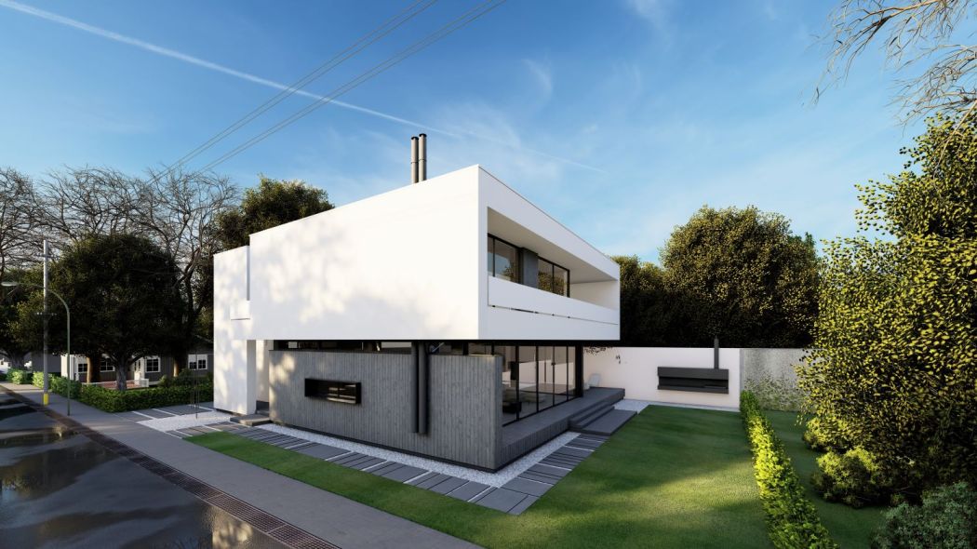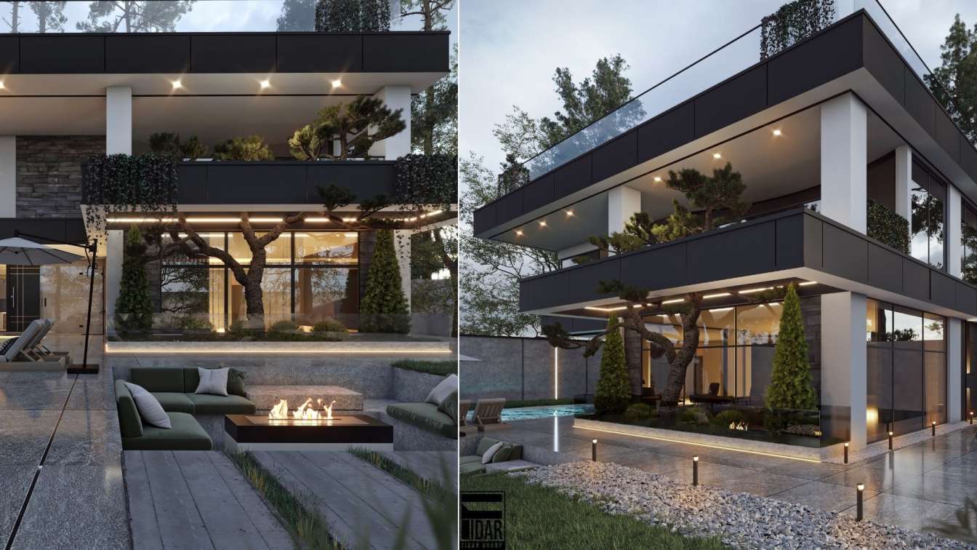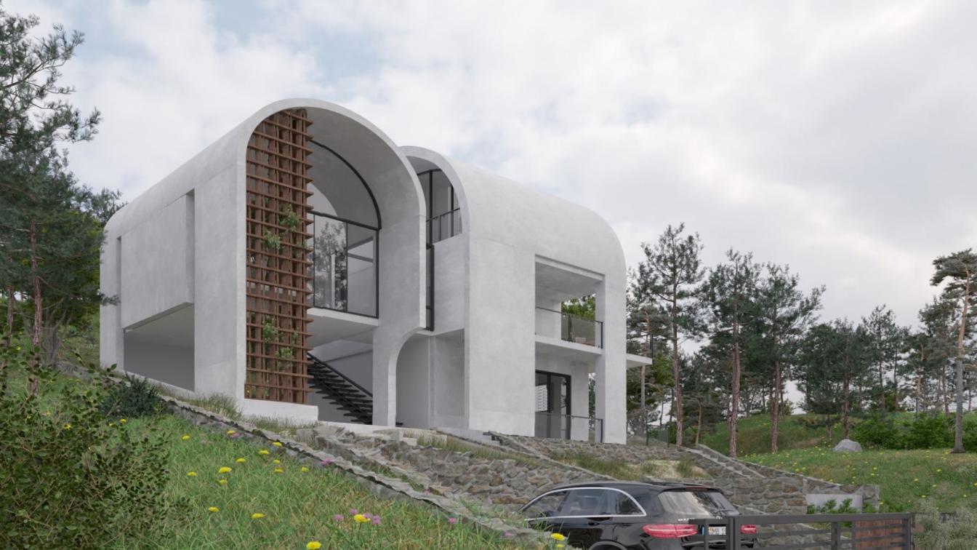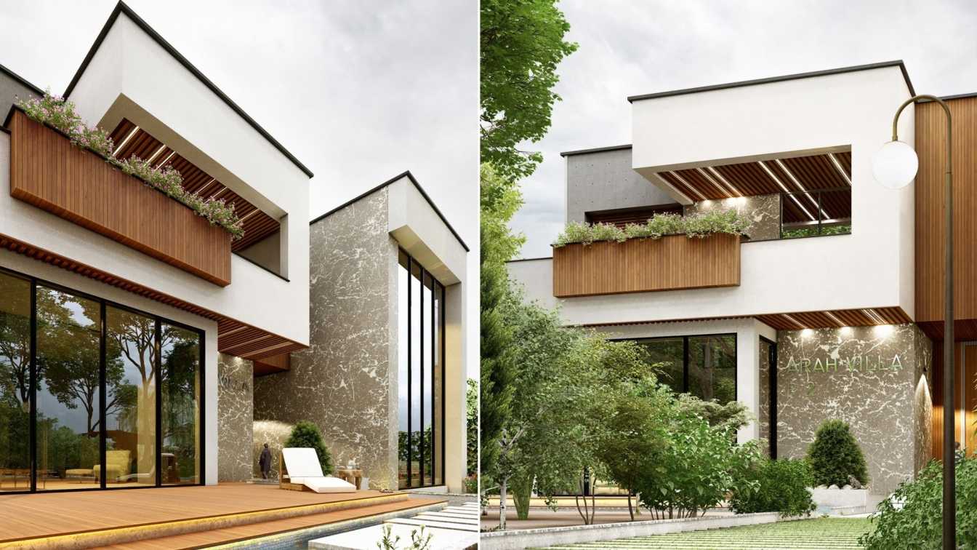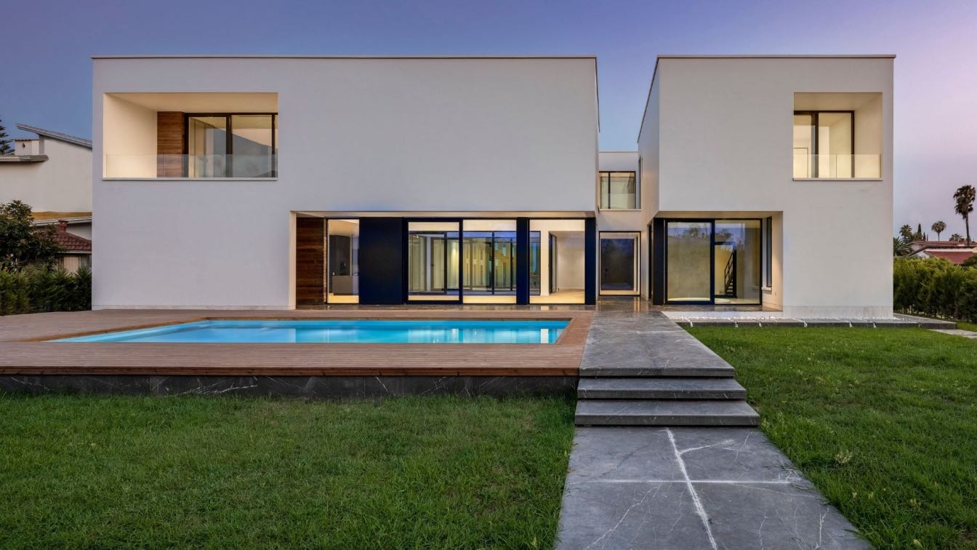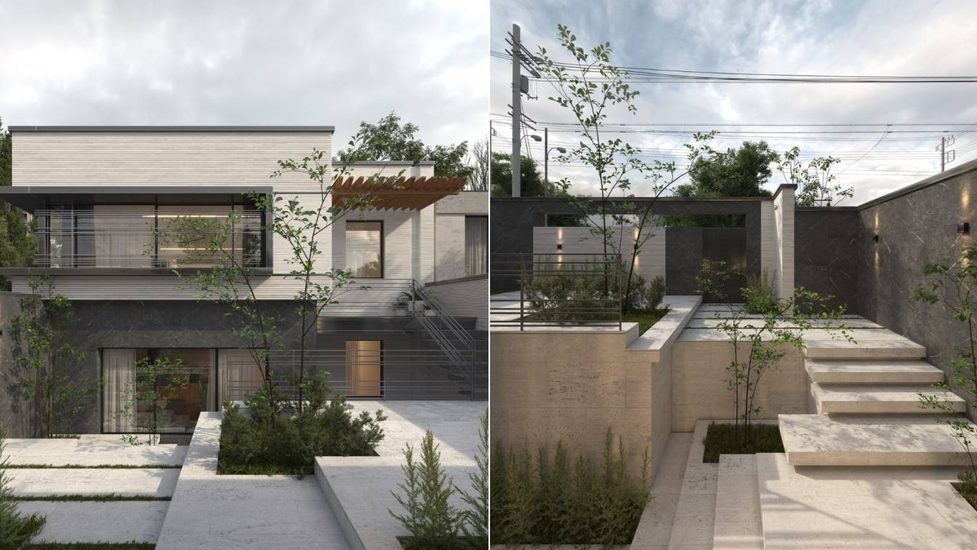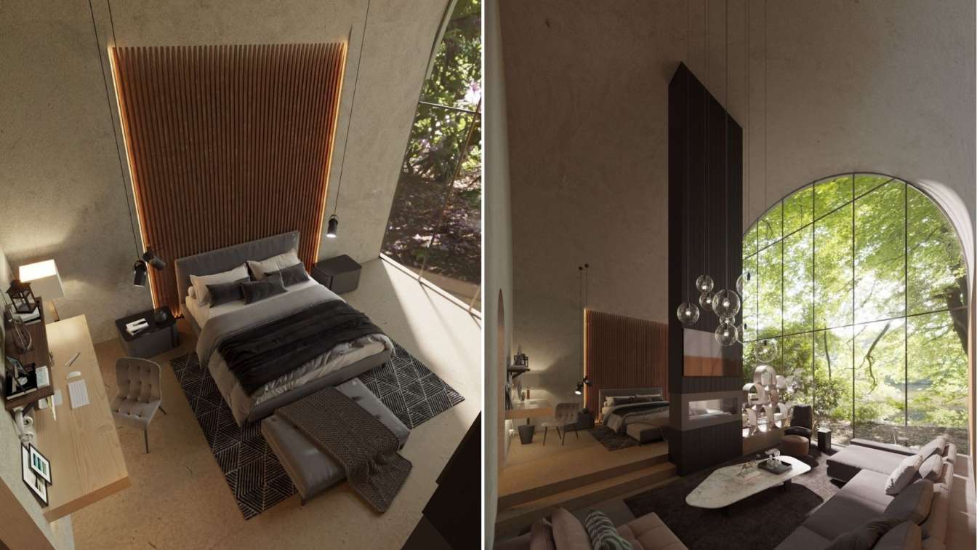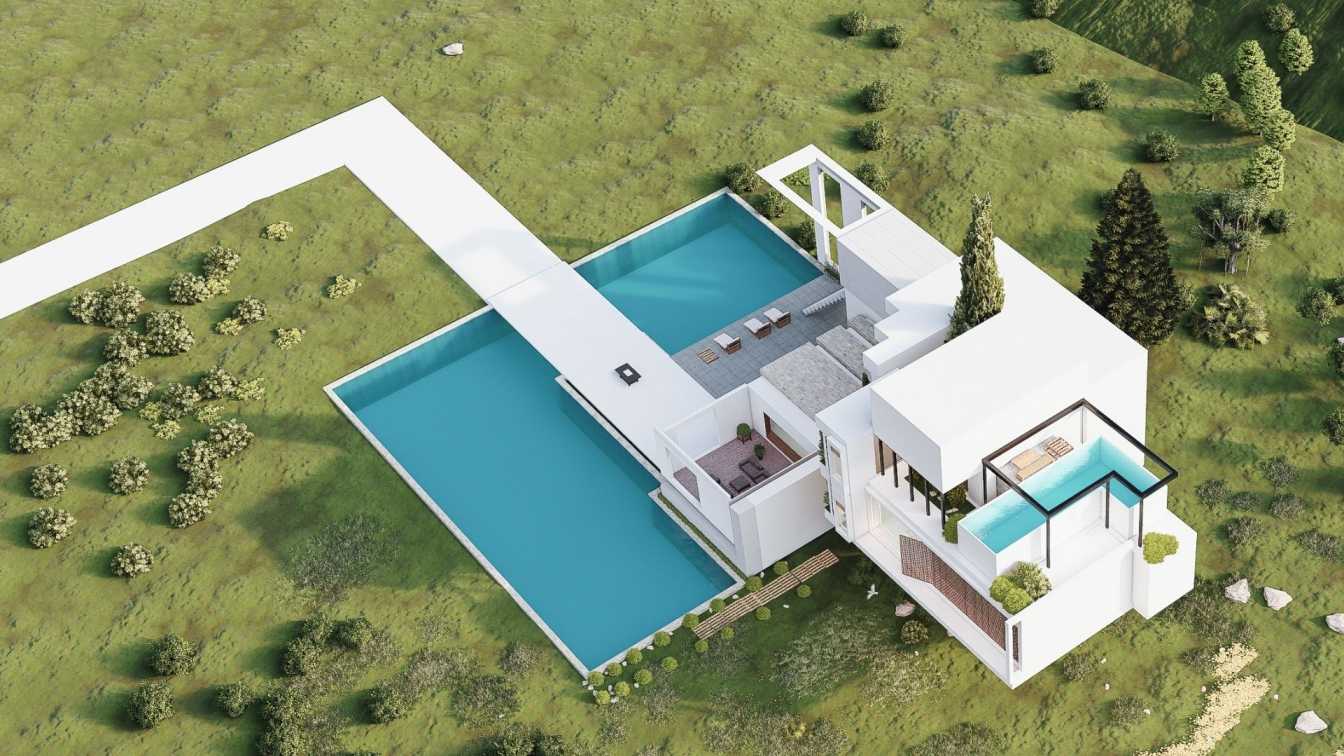Beach Sky Villa is defined on a 615-square-meter site on the south shore of the Caspian Sea in a
neighborhood with a predominantly villa-like texture and green nature.
The design of this house had two major challenges; first, how the villa having different spatial approaches
interacts with the various structures in the area, and second, the dy...
Project name
Beach Sky Villa
Architecture firm
Vahid Joudi Studio
Location
Royan, Mazandaran, Iran
Tools used
Autodesk 3ds Max, Lumion
Principal architect
Vahid Joudi
Collaborators
Behrooz Ghaemi
Visualization
Anisa Motahar
Status
Under Construction
Typology
Residential › House
Two-story residential house plus a basement in Hashtgerd, Iran. The land lies in an acre which was formerly fruit farm fields and overlooks a great view, surrounded by trees. The Area for each level is approximately 135 square meters. We tried to use few types of materials and the selected ones are fully adaptive to the geometry of the project.
Project name
Hashtgerd Villa
Architecture firm
Mehrdad Soheili, Meghmik GeorgeYan
Location
Hashtgerd, Karaj, Iran
Tools used
Autodesk 3ds Max, V-ray Renderer, Adobe Photoshop
Principal architect
Mehrdad Soheili, Meghmik GeorgeYan
Design team
Leyla Asgari, Mehrdad Soheili
Visualization
Leyla Asgari
Status
Under Construction
Typology
Residential › House
Mr. Jalili’s villa is located on a 430 square meter land with a relatively steep slope in one of the heights of the summer village of Haft, one of the villages of Amol city. The design of this villa was done in 2018. The main demands of the employer included two items. First, create two spaces with different accesses, one for the employer family an...
Project name
Jalali Villa
Architecture firm
Konj Group
Location
Amol, Mazandaran, Iran
Tools used
Autodesk 3ds Max, Corona Renderer, Adobe Photoshop
Principal architect
Erfan Niknafs, Sina Ghoreishi, Masoud Valinejad
Design team
Mona Motemasek
Visualization
Sina Ghoreishi
Status
Under Construction
Typology
Residential › House
Sadaf villa complex includes 12 villas designed separately. Arah Villa is the second of 12 villas available.
The name of this villa is derived from the name of an angel in the Zoroastrian religion.
Since the location of this villa is near the mountain of Atashgah in Isfahan, the name of this villa has been changed to this name.
Architecture firm
Tarh & Tahavol Consulting Engineers
Location
Atashgah, Esfahan, Iran
Tools used
Autodesk Revit, Lumion, Adobe Photoshop
Principal architect
Ehsan Azimipour, Mohammadreza Norouz
Design team
Nasim Noktedan, Zahra Foroutan
Visualization
Mohammadreza Norouz
Hayat-Khaneh is a metaphor for a house with intimate life essence existing throughout. “4 exterior voids intersect at the entrance hall of the building. The entrance functions as the heart of the building in linking all living spaces.”
Project name
Villa Hayat-Khaneh
Architecture firm
KanLan [Kamran Heirati, Tallan Khosravizadeh]
Location
South Khazarshahr, Mazandaran Province, Iran
Photography
Parham Taghioff
Principal architect
Kamran Heirati
Design team
Solmaz Tabatabaei, Amirali Sharifi, Kiana Shojae
Collaborators
Shervin Hashemi, Shahaa Maghrebi
Environmental & MEP
Farid Eskandari, Ali Piltan
Visualization
Mohamad Miri, Maryam Sehat, Pantea Khalafi
Material
Concrete, glass, wood, steel, stone
Typology
Residential › House
The starting point is the design of studies at the project site. The peripheral texture has a regular structure with small modules.
The body of the project reflects the neighboring texture and this regular structure.The total volume of brick texture is a symbol of the city of Kashan. The protrusions of the main volume and the recesses of the windo...
Project name
Sister's House
Architecture firm
Khesht Office
Tools used
AutoCAD, Autodesk 3ds Max, V-ray, Adobe Photoshop
Principal architect
Shohre Zoghi
Collaborators
Mr. Ghandchi
Visualization
Reza Bastaani
Typology
Residential › House
Located in Mazandaran plains of Iran, this modern & minimalist bedroom designed by Iranian architects Mohammad Hossein Rabbani Zade & Mohammad Mahmoodiye.
As you know, today, every human being needs peace and escape from the crowds, so in this design, we have tried to bring a sense of coziness and tranquility to be an answer to the needs of all h...
Project name
Crescent Room
Location
Mazandaran Province, Iran
Tools used
Autodesk Revit, Corona Renderer 6, Adobe Photoshop, Adobe Lightroom
Design team
Mohammad Hossein Rabbani Zade & Mohammad Mahmoodiye
Typology
Living room & Bedroom
This project is located in the east-west part of the site and to design it, light material has been used to reduce the temperature inside.
Project name
A White House Between Hilloc
Architecture firm
Madineh Mohammadi
Tools used
Autodesk 3ds Max, Lumion, Adobe Photoshop
Principal architect
Madineh Mohammadi
Visualization
Madineh Mohammadi
Typology
Residential › House

