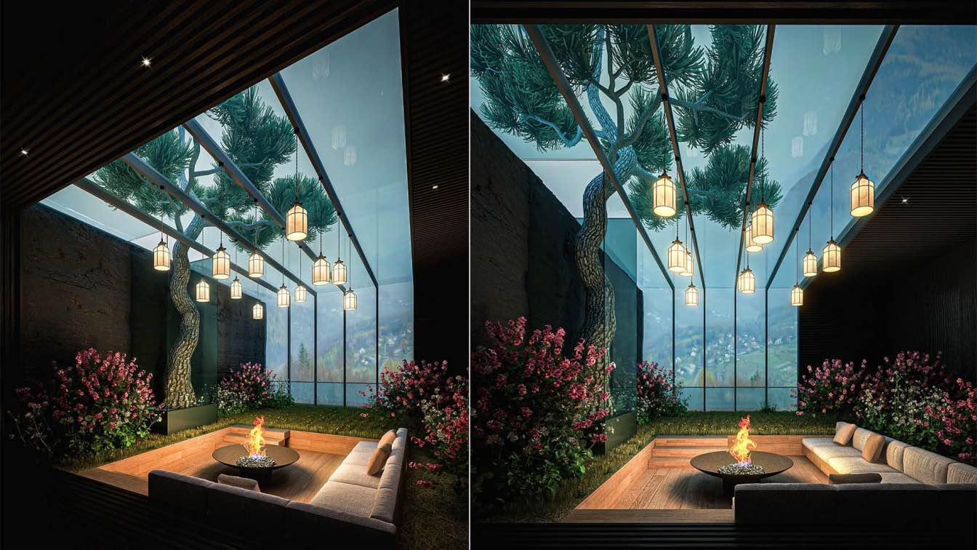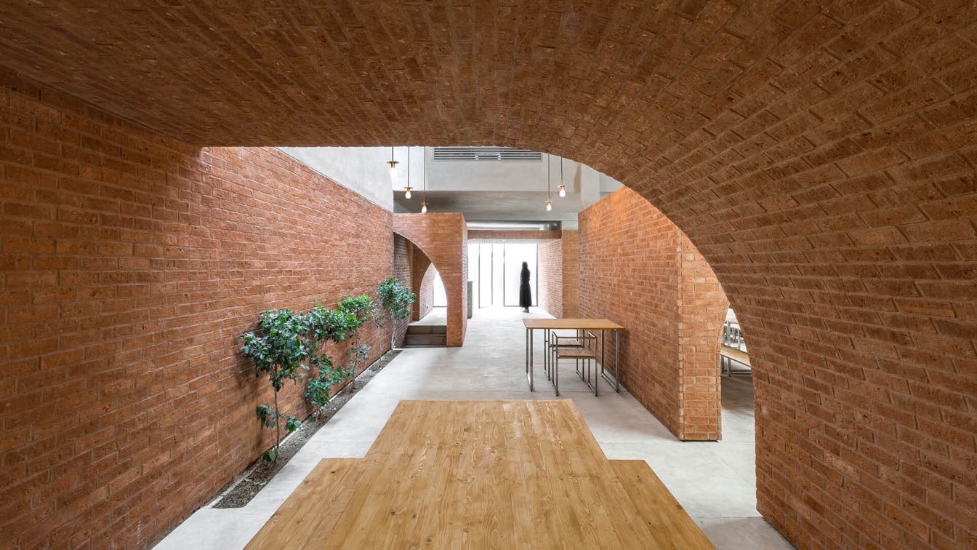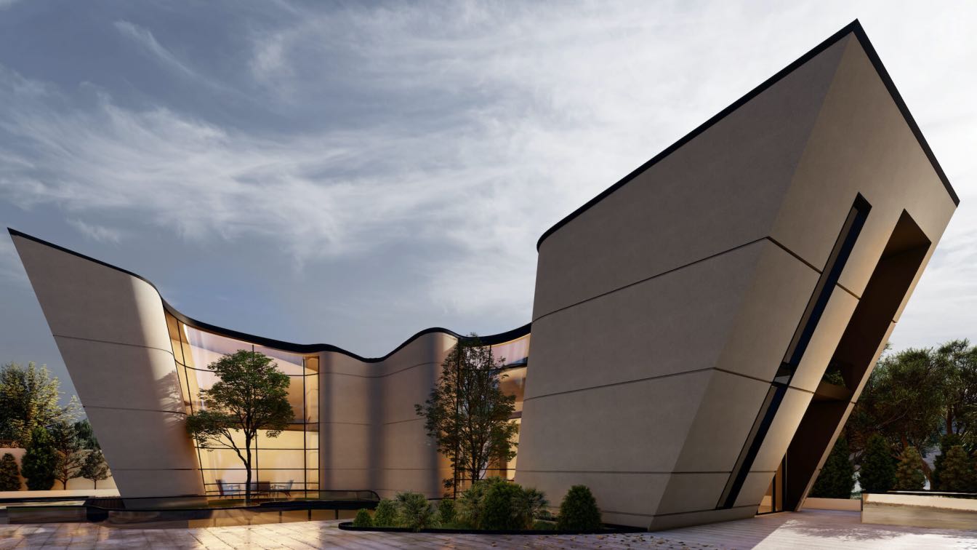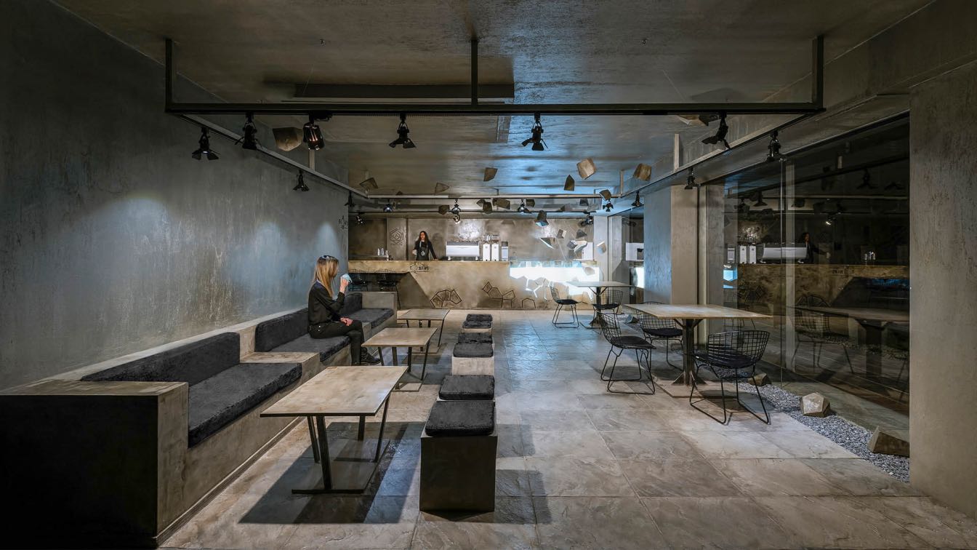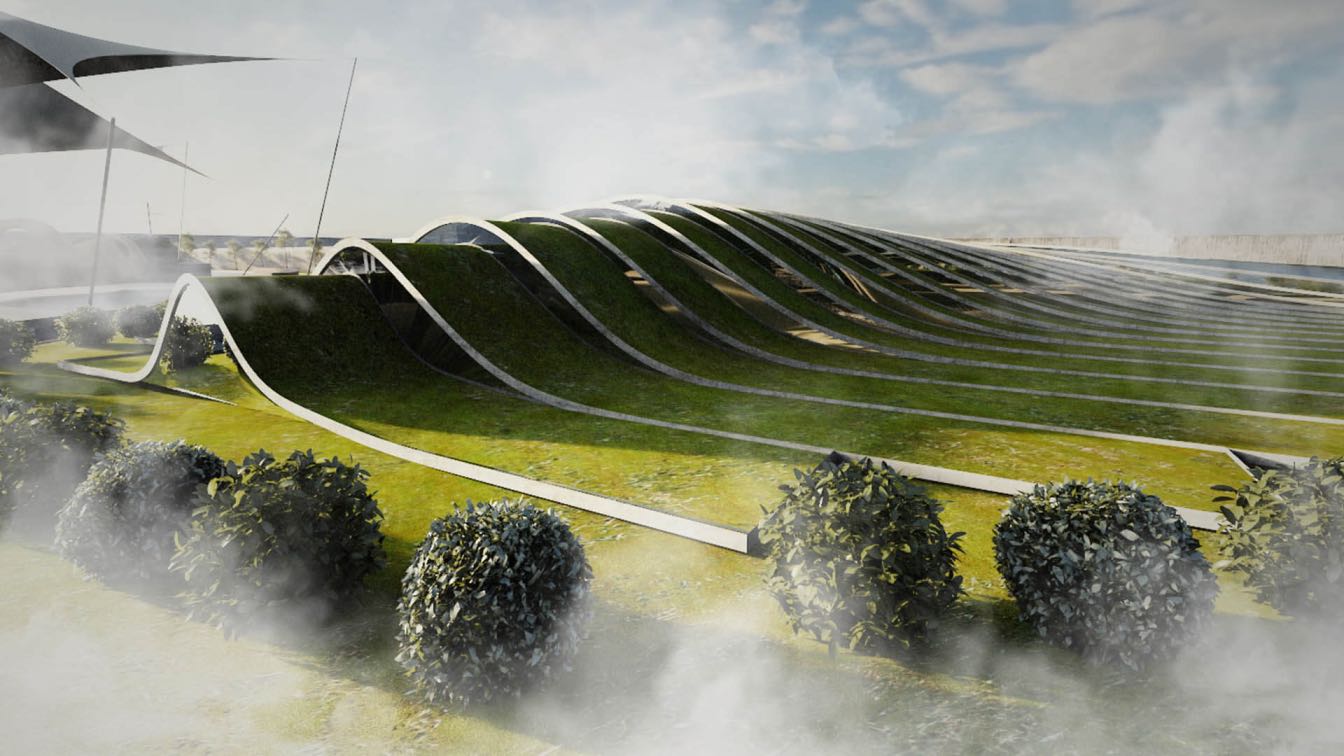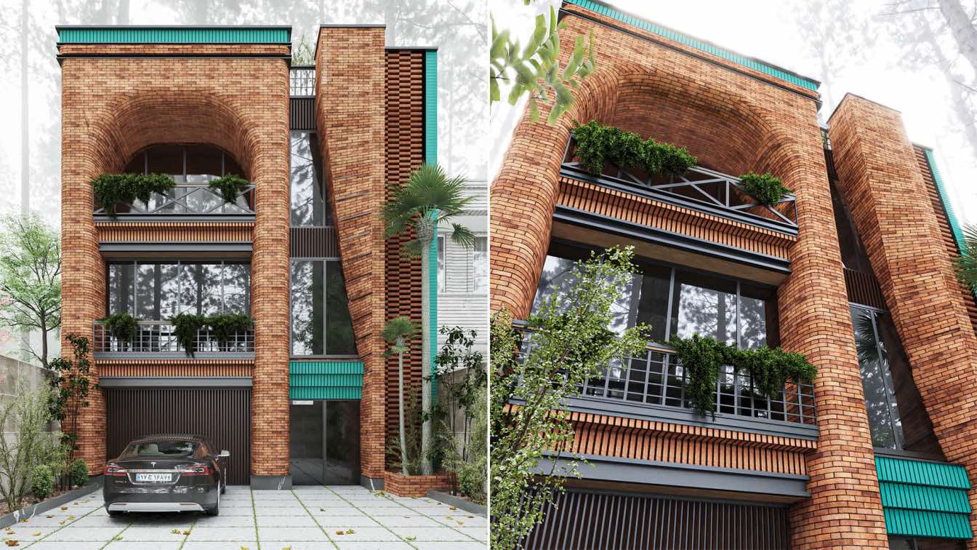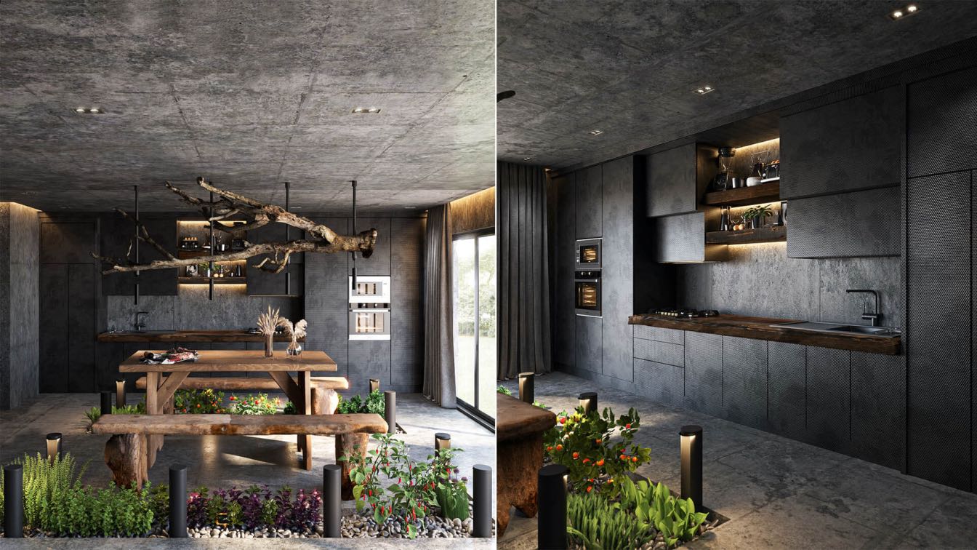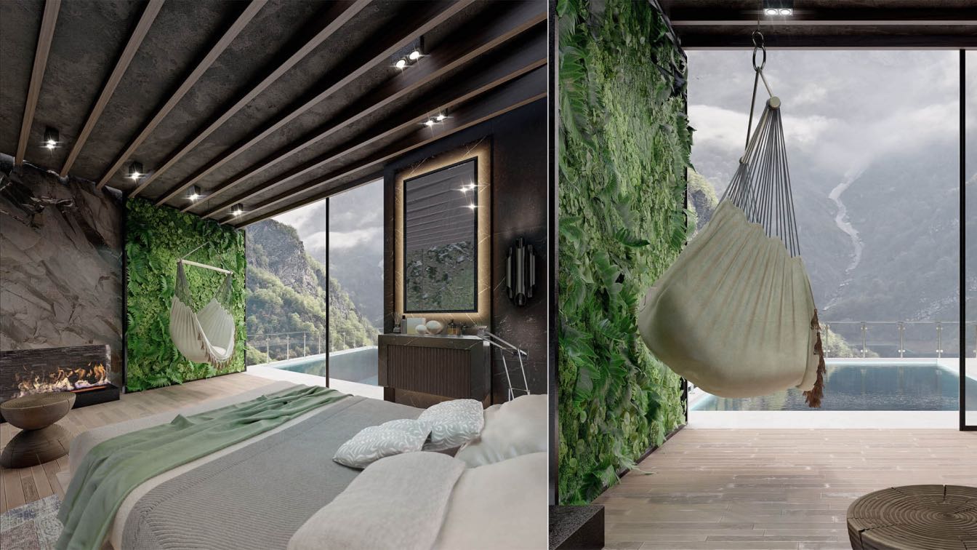When the wind blows and brings the scent of flowers , When you enjoy your garden while you are in your living room , all of this can be true ! I called it " Lost in Nature "
Project name
Lost in Nature
Architecture firm
Amin Moazzen
Tools used
Autodesk 3ds Max, V-ray, Adobe Photoshop
Principal architect
Amin Moazzen
Visualization
Amin Moazzen
Previously a cloths boutique, the building is now turned into a restaurant. The building is located in an impassable alley in Tehran Grand Bazaar. In order to reach the building one must go through various bazaar pathways with numerous treasures of brickwork and ornamentations.
Project name
Bazaar restaurant
Architecture firm
LINK OFFICE
Photography
Parham Taghioff
Principal architect
Hamid Reza Gozariyan
Typology
Restaurant, Lounge
Kalbod Studio: The project consists of 3 levels (2 levels on the ground and 1 level is underground) with an area about 500 square meters.
Architecture firm
Kalbod Studio
Location
Damavand, Tehran, Iran
Tools used
Rhinoceros 3D, Lumion, Adobe Photoshop
Principal architect
Mohamad Rahimizadeh
Visualization
Shaghayegh Nemati
Typology
Residential › House
Carbon Cafe is located on the ground floor of a multi-purpose complex in Mehrshahr, Alborz province. The client proposed an iconic design and unique in the area that would make a memorable experience for the customers.
Architecture firm
OJAN Design Studio
Location
Carbon Cafe, 111 Blvd., Shahrdari Blvd., Mehrshahr, Alborz, Iran
Photography
M. H. Hamzehlouie
Principal architect
Ojan Salimi, Dena Khaksar
Design team
Mahsa Naghavi, Ali Merati, Marziyeh Davodabadi
Collaborators
Mohammad Miraki (Graphic Designer)
Visualization
Mahsa Naghavi
Tools used
Rhinoceros 3D, Grasshopper, AutoCAD, Autodesk 3ds Max, Adobe Photoshop, Adobe Illustrator
Construction
Hamed Samimi, Alireza Safavieh, Bahram Barazandeh, Aynaz Barazandeh, Amin Beikali
Material
Concrete, Metal, Glass, Ceramic
Client
Bahram Barazandeh, Hamed Samimi
Typology
Café & Restaurant
Emergence of new technologies in information century has changed using various sciences basically. Accurate understanding of these phenomena and trying to localize them and appropriate applying it for dissemination of information and knowledge, especially in presentation of Islamic and Iranian art, results in further development of art and progress...
Project name
Modern Art Museum
Architecture firm
Milad Eshtiyaghi Studio
Tools used
Rhinoceros 3D, Autodesk 3ds Max, V-ray, Adobe Photoshop
Principal architect
Milad Eshtiyaghi
Visualization
Milad Eshtiyaghi Studio
Typology
Cultural › Museum
The Brick House project is an attempt to restore traditional Iranian values. By combining cultural values and modern architecture, Sara and Soode Nemati presented a duplex house with a modern Iranian urban life approach in Golestan, Iran
Architecture firm
IVAN Architects
Tools used
AutoCAD, Autodesk 3ds Max, V-ray, Adobe Photoshop
Principal architect
Sara and Soode Nemati
Design team
Sara and Soode Nemati
Visualization
IVAN Architects
Status
Under Construction
Typology
Residential › House
Omid Merkan: Green kitchen, Vegetables in the heart of the kitchen. This kitchen is designed with a new approach and new materials, but the aspect of function and culture is also considered. The combination of concrete and natural metal materials for the body of cabinets next to wood, which is an integral part of Gilan culture and native houses.
Project name
Green Kitchen
Architecture firm
Omid Merkan
Tools used
Autodesk 3ds Max, V-ray, Adobe Photoshop
Principal architect
Omid Merkan
Visualization
Omid Merkan
Typology
Residential › House
Mohammad Hossein Rabbani Zade & Mohammad Mahmoodiye: CoolKapis is a bedroom Concept that designed with an adaptation of a bird nesting method called CoolKapis, in the middle of nature.
Location
Lavij, Mazandaran Province, Iran
Tools used
Autodesk 3ds Max, Lumion, Adobe Photoshop, Adobe Premier
Principal architect
Mohammad Hossein Rabbani Zade & Mohammad Mahmoodiye
Design team
Mohammad Hossein Rabbani Zade & Mohammad Mahmoodiye
Typology
Residential › Houses

