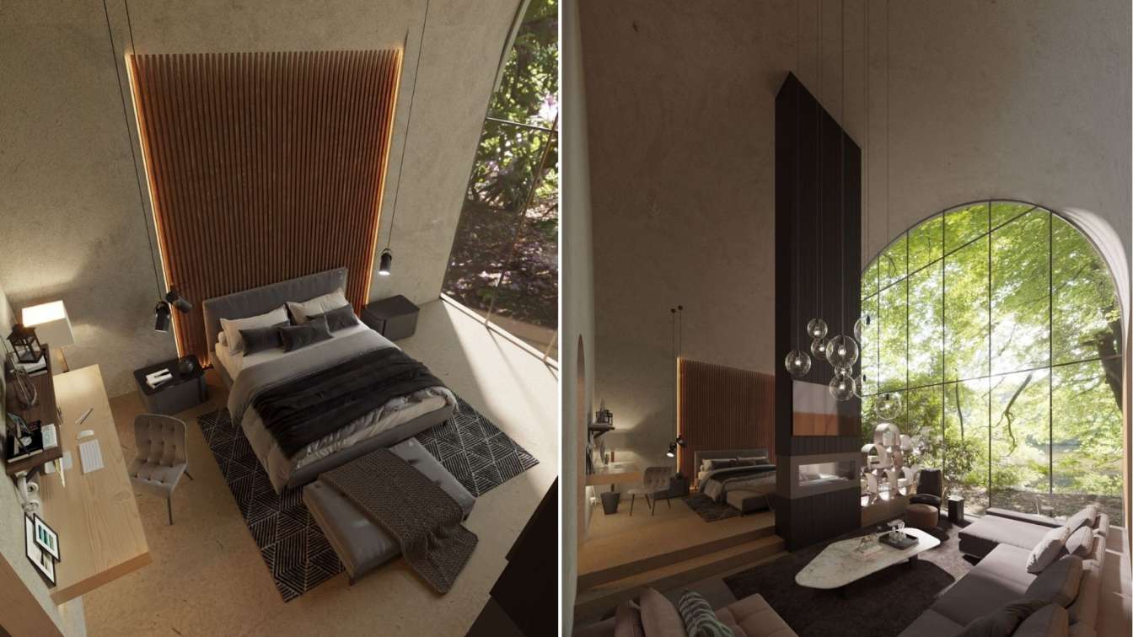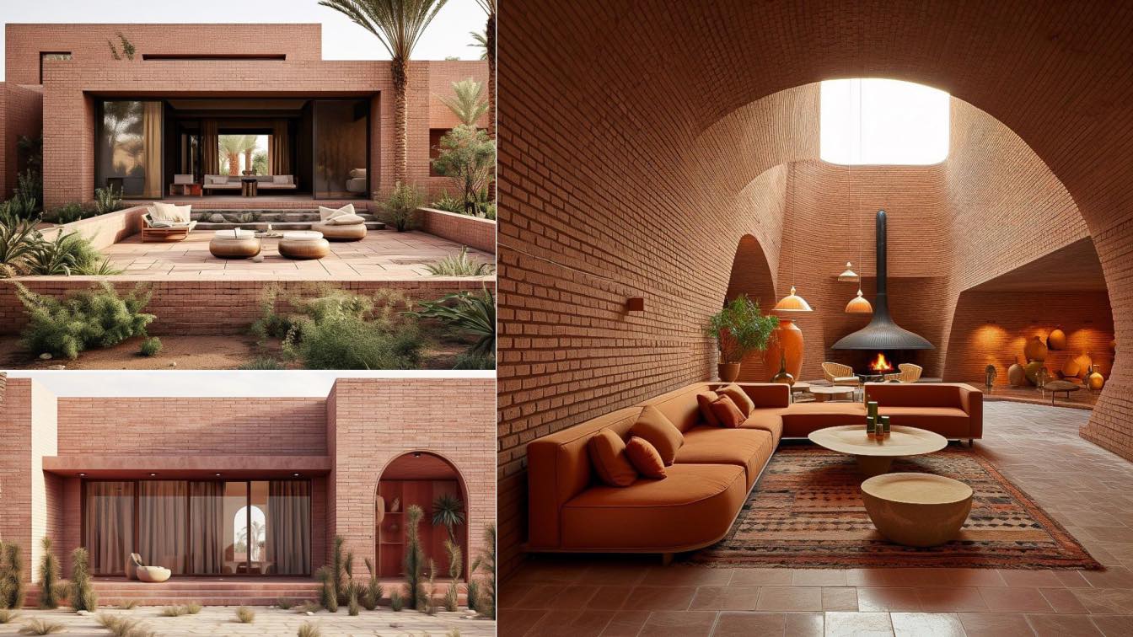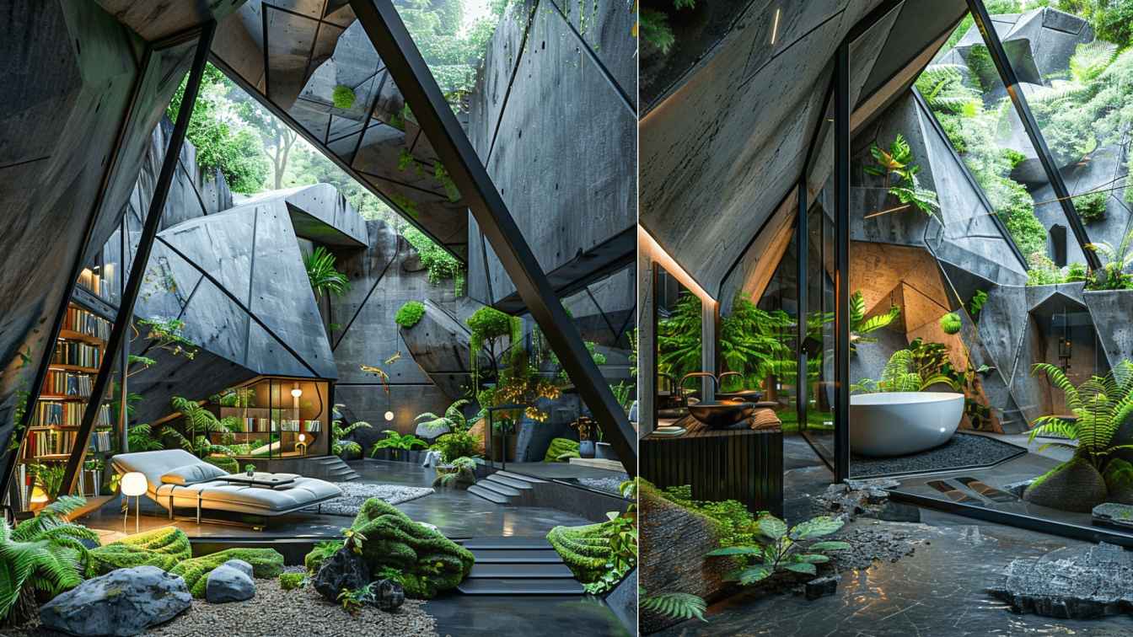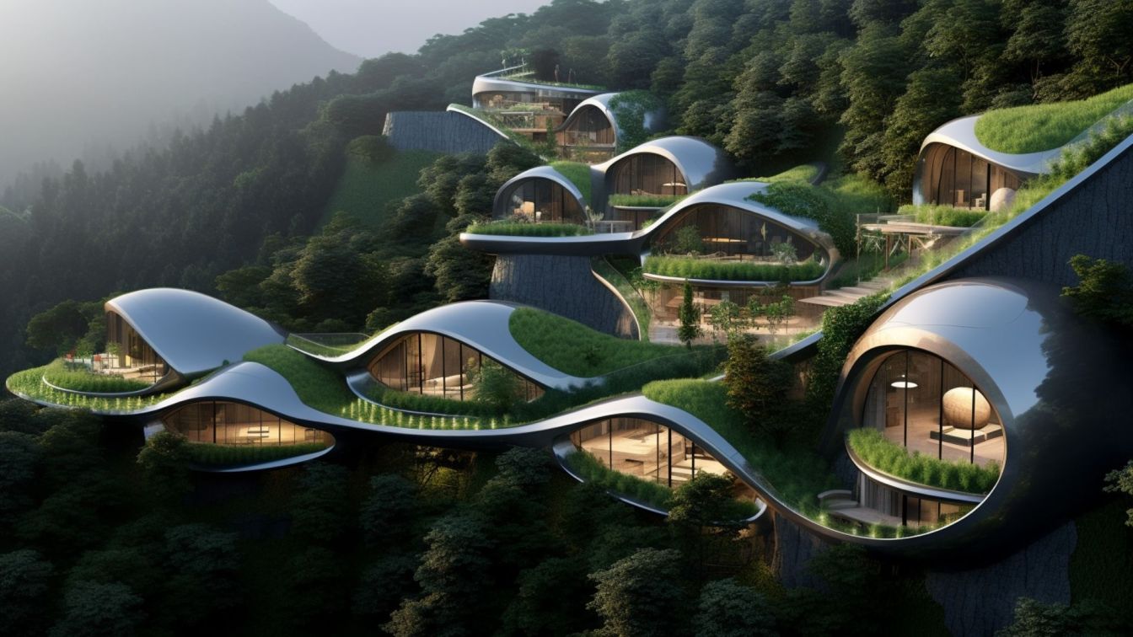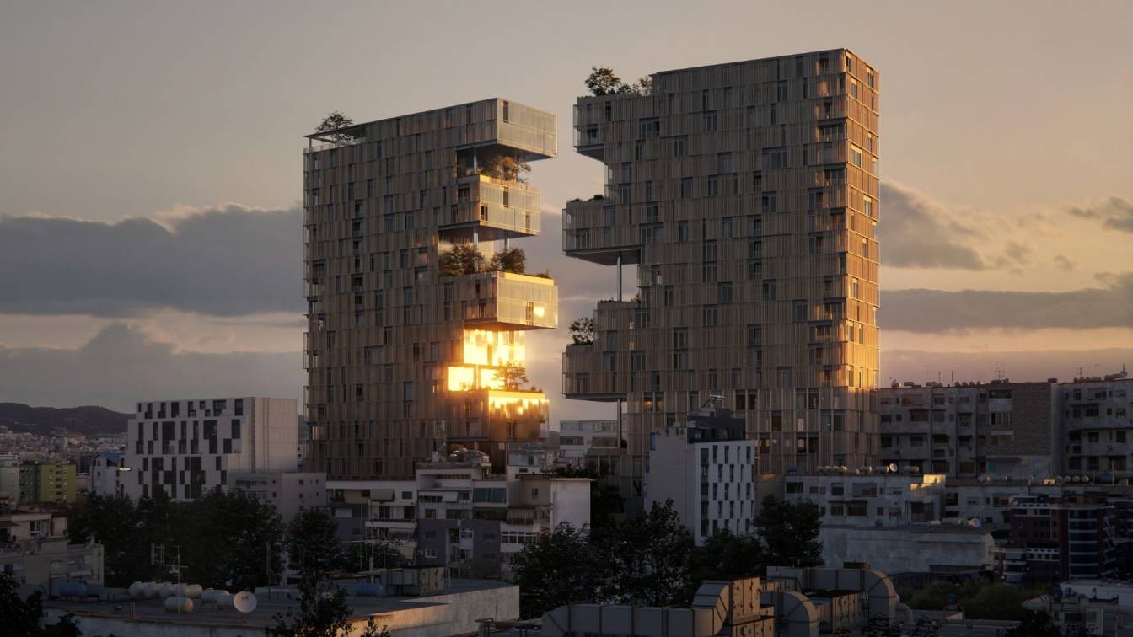Located in Mazandaran plains of Iran, this modern & minimalist bedroom designed by Iranian architects Mohammad Hossein Rabbani Zade & Mohammad Mahmoodiye.
As you know, today, every human being needs peace and escape from the crowds, so in this design, we have tried to bring a sense of coziness and tranquility to be an answer to the needs of all human beings, especially on weekends. This design consists of a living space that we tried to reduce its height from the rest of the room to provide a sense of coziness for it and also a sleeping space that works with a small work space. The fireplace in the middle of the room acts as a retaining wall It plays at the same time as the heat is part of the indoor environment. The arc on the ceiling creates a sense of dynamism in the environment and its effect on the glass makes the stars be seen beautifully at night.







