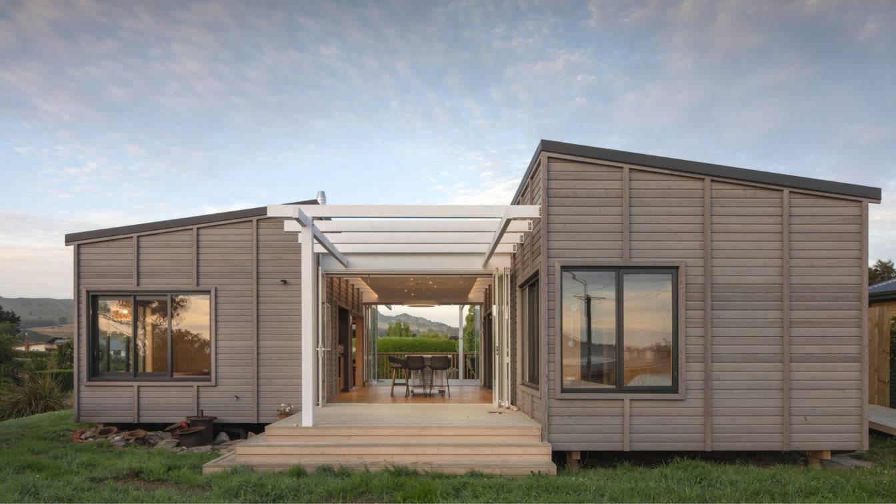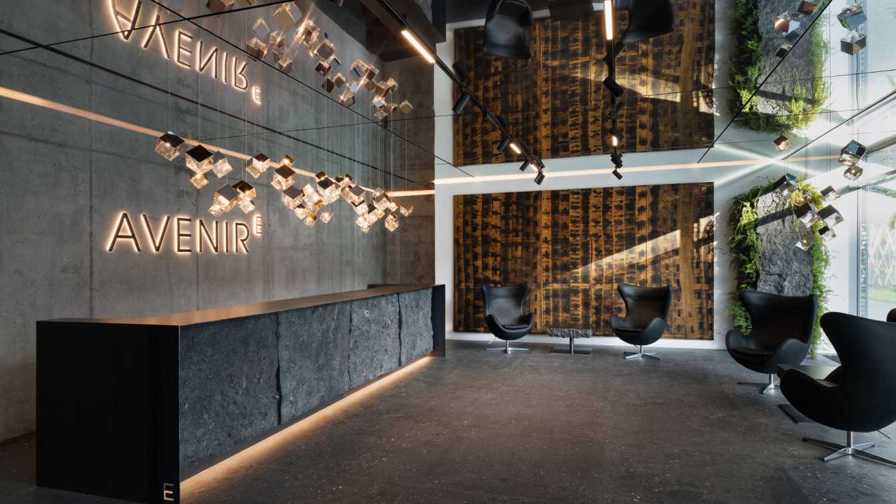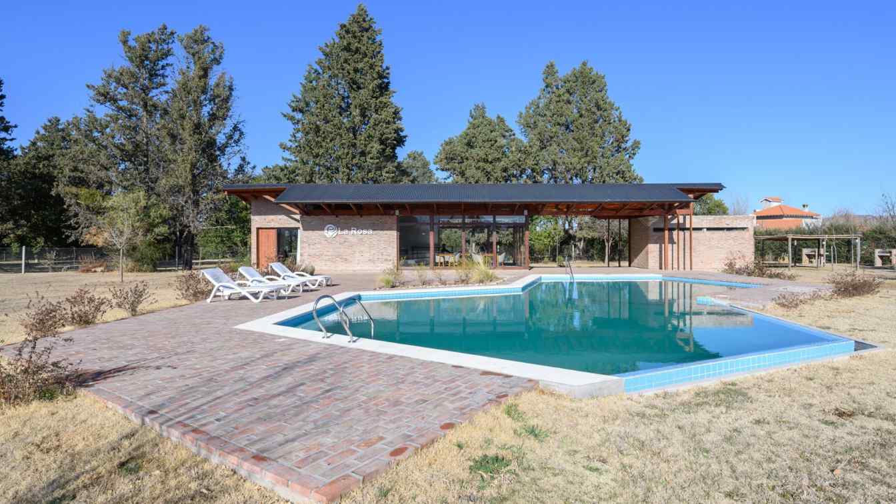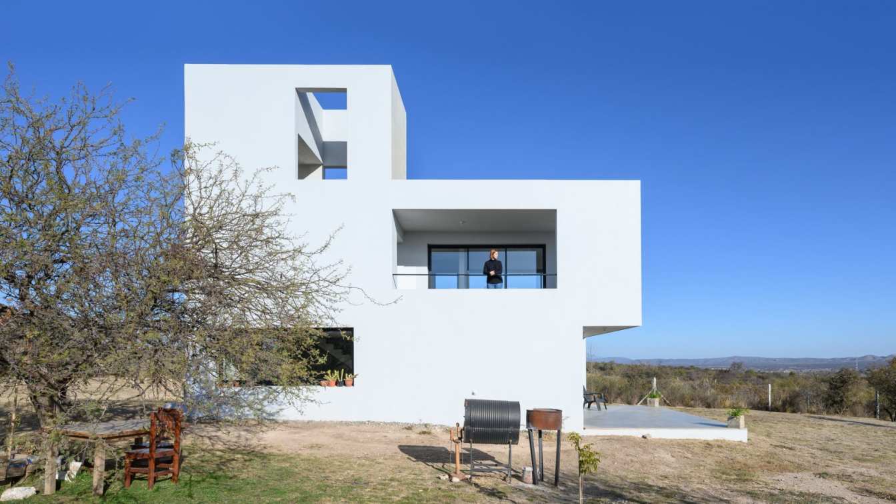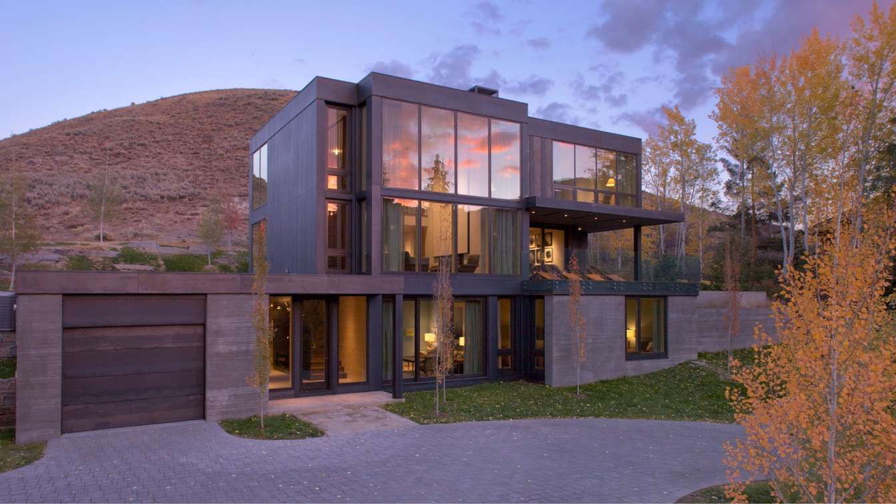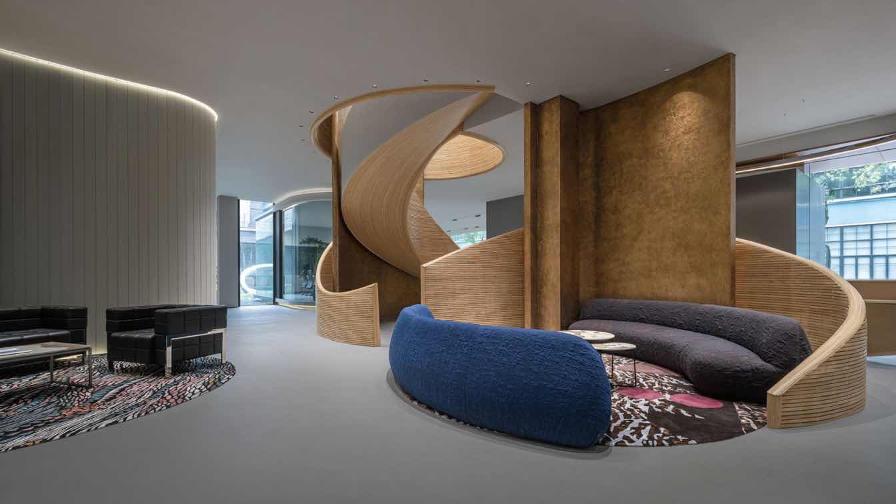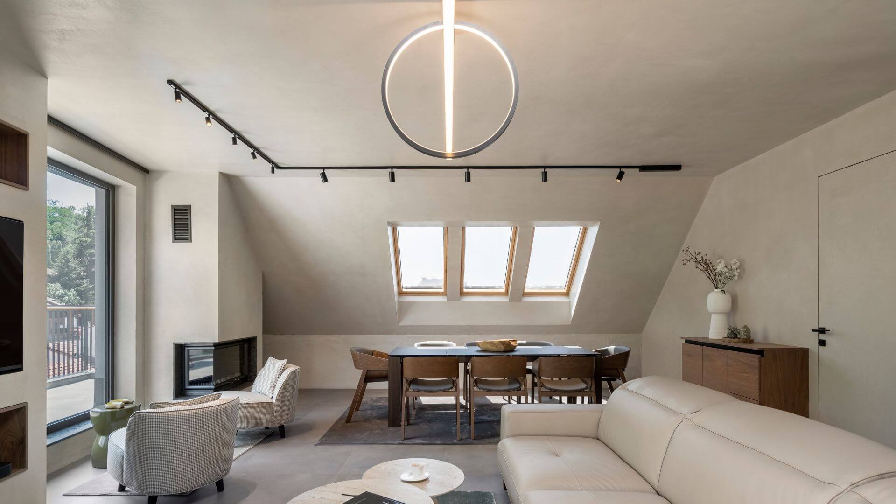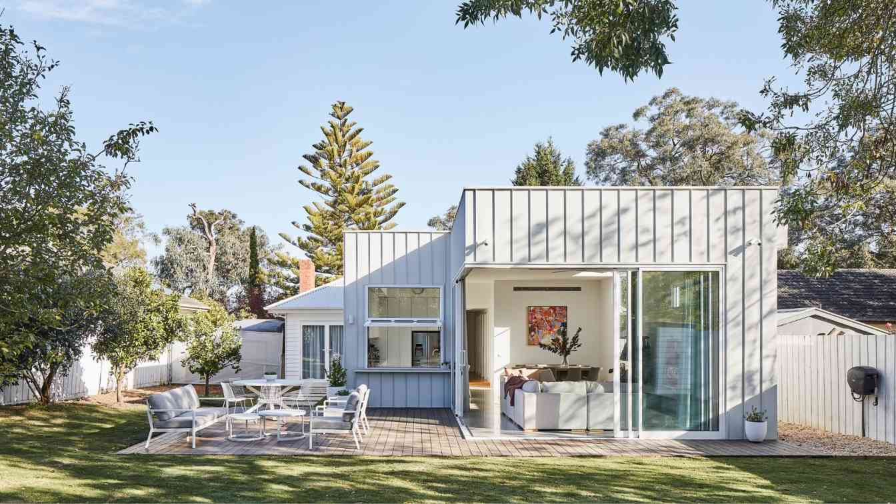The brief chronicled a day at the crib: a morning coffee, lots of reading in the sun and then dinner at sunset, perhaps with fish caught that day. Their space needed to encourage visitors: couches and window seats that double as beds, and acoustics that will stand up to the grandkids’ sleeping schedules.
Project name
Karitane Crib
Architecture firm
First Light Studio Ltd
Location
Karitane, Otago, New Zealand
Principal architect
Anna Farrow
Design team
Nick Officer, Anna Farrow
Structural engineer
McConaughy Consulting
Construction
Copland Building Ltd
Material
Light timber framing, timber cladding, metal roofing
Typology
Residential › Housing
Entrance lobby of an office building in the business park in Nové Butovice.
Project name
Avenir E Lobby
Architecture firm
ŠENKÝŘ Architekti
Location
Radlická 751/113e, 158 00 Prague, Czech Republic
Principal architect
Bohuslav Šenkýř, Lucie Hlobilová
Collaborators
Static calculation: Marek Schejbal. Metal elements: Vestavstyl. Belgian Blue Stone: Kamenictví JEŽ. Lights: Feel Design. Artist: Jakub Špaňhel
Material
Steel sheet – reception desk, benches, tables, elevator portals, informative wall, wall logo. Belgian Blue Stone – reception desk, benches, tables, menhir. Ceramic tiles – floor. Alucobond boards – ceiling, columns. Concrete trowel – partitions. Glass – lights. Leather – chairs
Client
INVESTIKA, NRE Avenir
S.U.M. Apart is a space designed to offer tranquility and disconnection for visitors, integrating design, comfort, and regional identity. Located in Mina Clavero, Córdoba, its simple design focuses on creating a recreational and relaxing environment for an apart hotel.
Project name
S.U.M. APART
Architecture firm
LOMA Arq+
Location
Mina Clavero, Córdoba, Argentina
Photography
Gonzalo Viramonte
Principal architect
Rosica Lorena, Williams Matías
Material
Brick, Concrete, Wood, Glass
Typology
Hospitality › Hotel
Modular House has a simple program. From scratch its main idea is to design a living space that reflects its surrounding landscape, respecting it as much as possible. Our proposal was solved through a pristine and austere volume in a neutral tone.
Project name
Modular House (Casa Modular)
Architecture firm
LOMA Arq+
Location
San Lorenzo, Córdoba, Argentina
Photography
Gonzalo Viramonte
Principal architect
Rosica Lorena, Williams Matías
Structural engineer
Baldazar Eliana
Typology
Residential › House
Sun Valley, Idaho, is a popular stopover on the migratory flight path of west coast celebrities and the bi-coastal CEOs for cutting-edge tech and entertainment firms, who love the outdoors. In winter, the ski slopes are dotted with famous movie characters while in mid-summer, during the ten-day Allen & Company conference.
Project name
Modern in the Mountain
Architecture firm
Merrell Soule Architects
Location
Sun Valley, Idaho, United States
Principal architect
James Merrell
Design team
Ellen Hanson Designs
Collaborators
LaGuardia Design Group, Kavanagh Construction
Interior design
Ellen Hanson Designs
Landscape
LaGuardia Design Group
Construction
Kavanagh Construction
Typology
Residential › House
The MAGIC PLACE Office-Life Experience Hall is located in Building 10 of Xinyefang, Jing'an District, Shanghai, a historical building with a 70-year legacy.
Architecture firm
CUN DESIGN
Photography
Ten Yu Studio
Principal architect
Cui Shu & Li Hui
Typology
Commercial › Office
In the heart of Plovdiv, a bustling city in Bulgaria known for its rich history and vibrant art scene, a harmonious fusion of wellness and design has come to life at the hands of a visionary architect Eva Popnedeleva and a wellness influencer Liliyana Angelova with a passion for organic living.
Project name
Interior design project in Plovdiv
Interior design
Eva Popnedeleva
Location
Plovdiv, Bulgaria
Photography
Studio Blenda
Principal designer
Eva Popnedeleva
Material
Kourassanit, Walnut veneer, Laminam
Tools used
Lumion, SketchUp, AutoCAD, Adobe Photoshop
Typology
Residential Architecture
In the heart of Melbourne's east, Holland stands as a testament to the artful marriage of preservation and innovation. This renovations and additions project, spearheaded by designer David Noordhoff, breathes new life into a single-story home, blending the character of the original dwelling with contemporary elements.
Architecture firm
Freeman Group Architects
Location
Ringwood East, Victoria, Australia
Photography
Jade Cantwell
Principal architect
David Noordhoff for Freeman Group Architects
Interior design
By client
Structural engineer
Chetin Altundal
Tools used
Revit, Enscape
Construction
Strangio Builders
Material
Colorbond, standing seam in Surfmist
Typology
Residential › House

