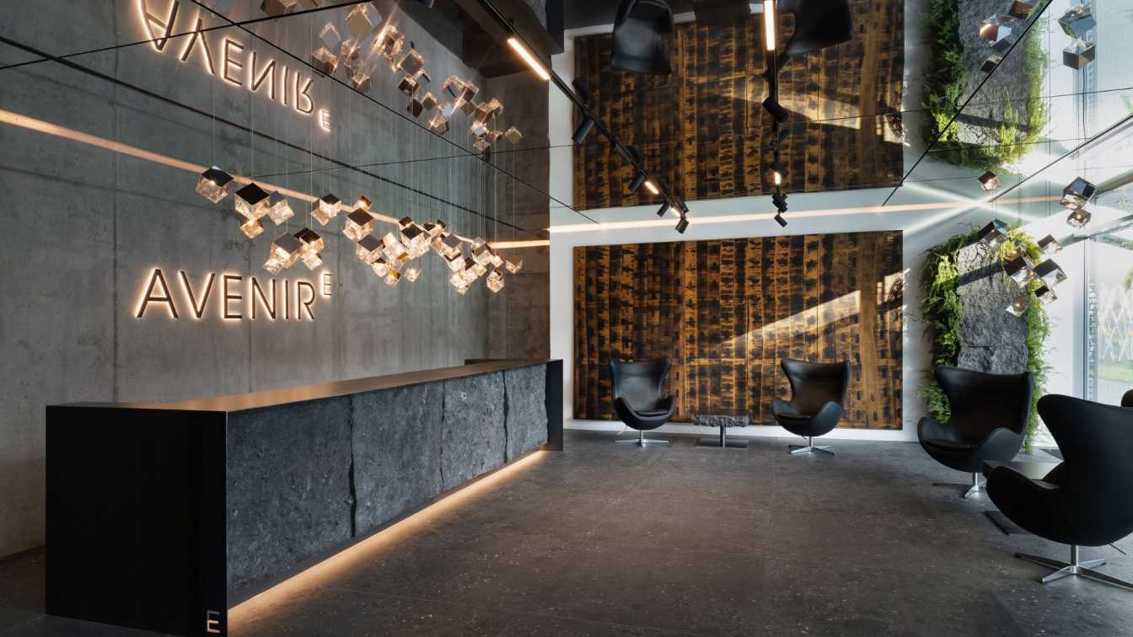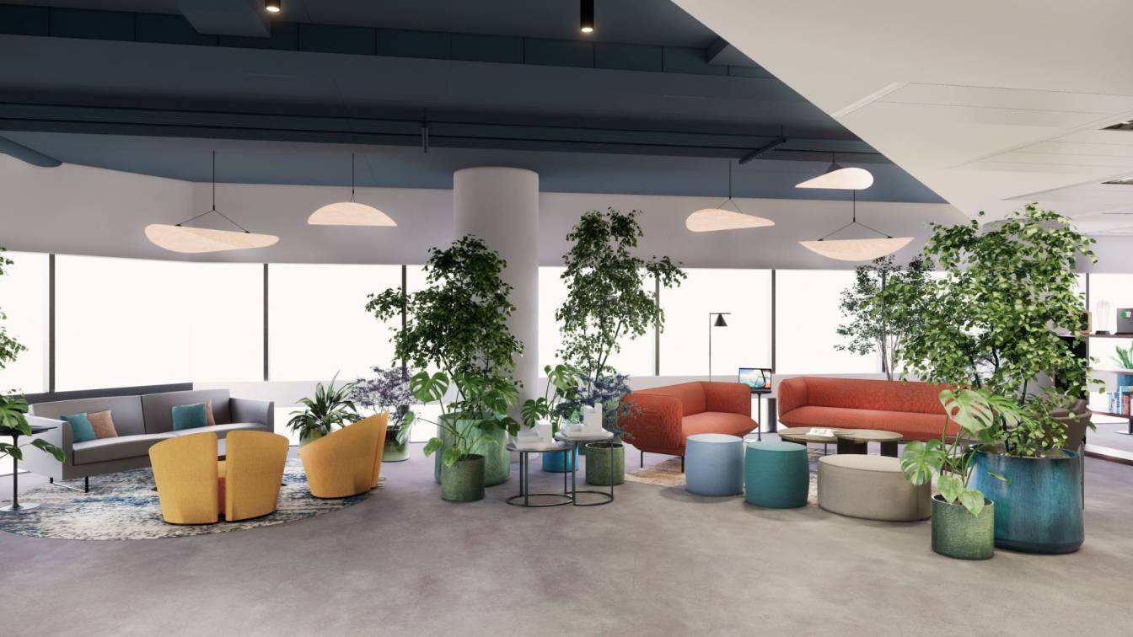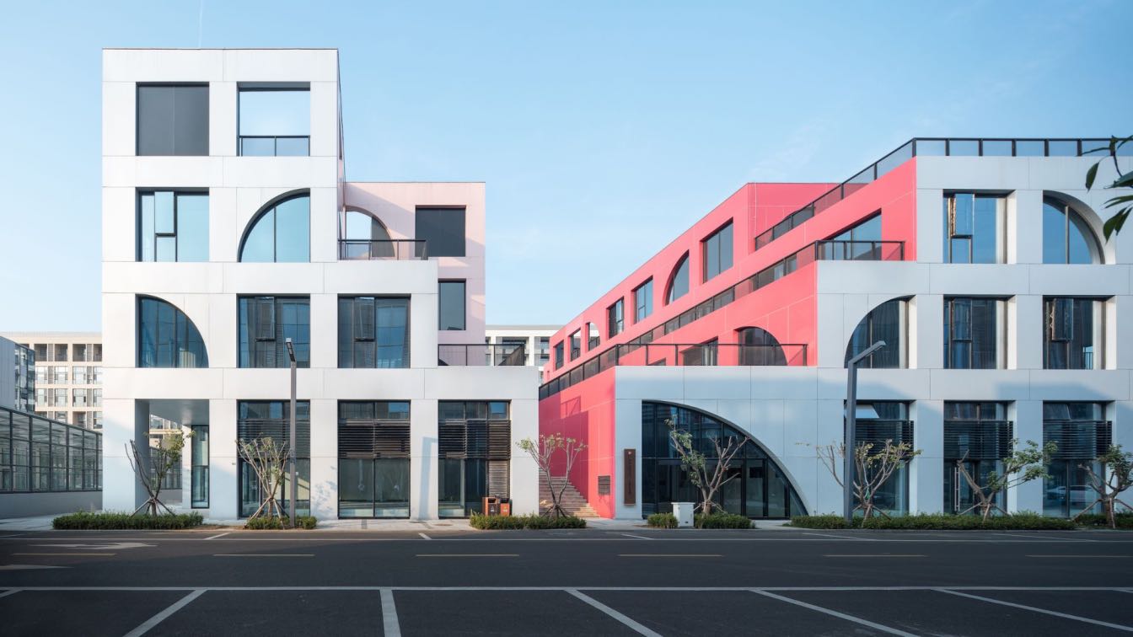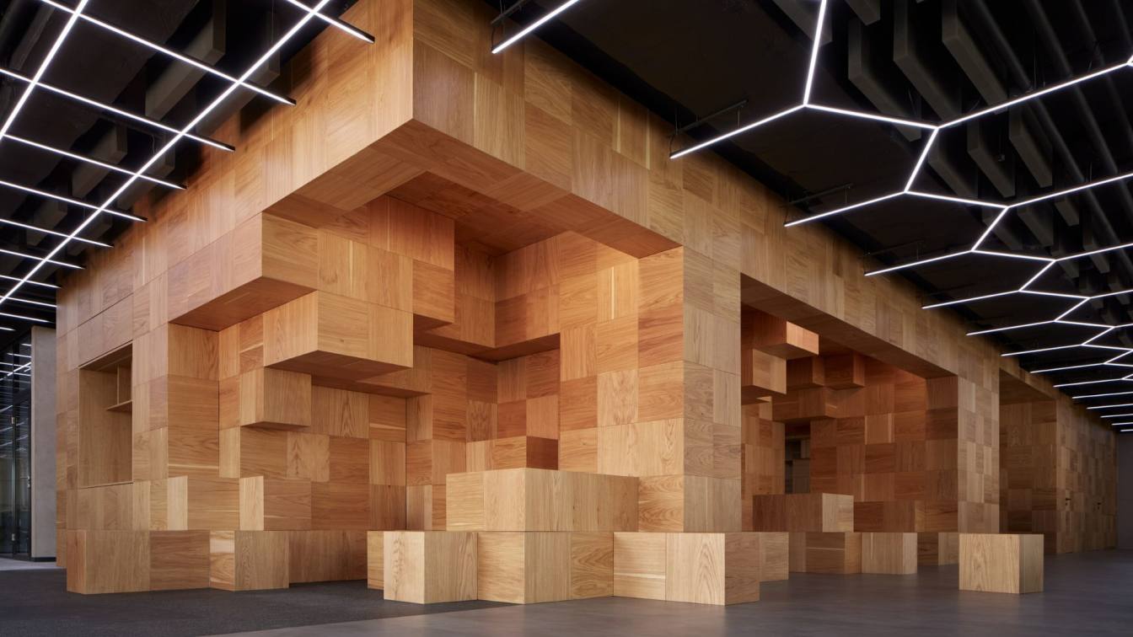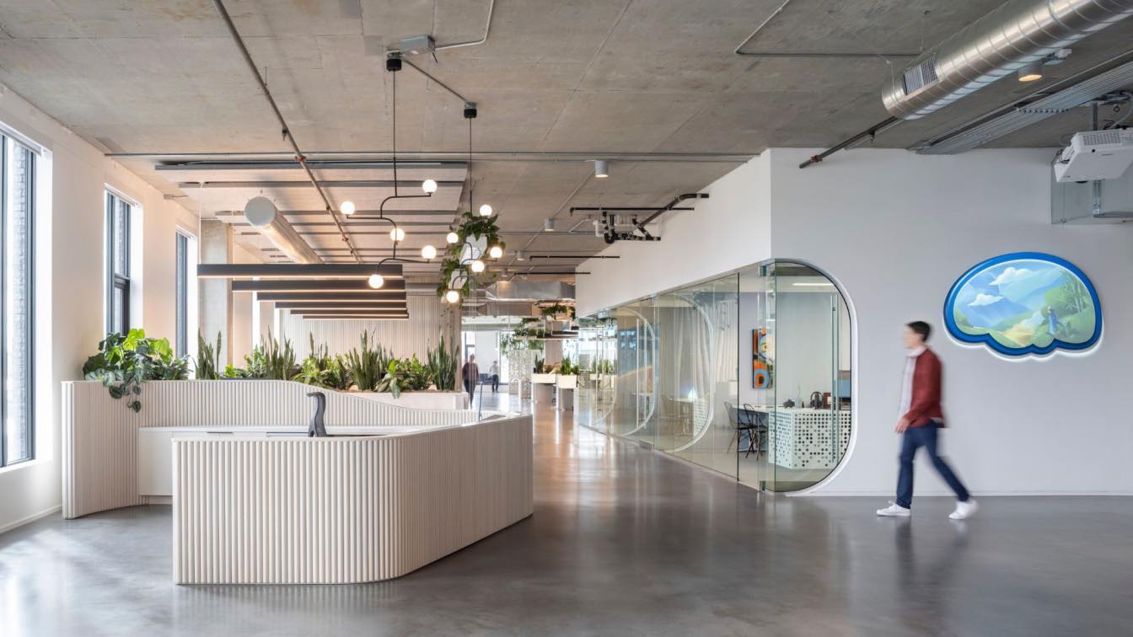ŠENKÝŘ Architekti: The entrance lobby of one of the buildings of Avenir Business Park in Prague connects the interior with the exterior through its open layout and natural materials like raw stone, metal, glass, and wood. Combining these elements forms a harmonious transition between the human-made environment and the natural world.
The distinctive shape of the building is reflected in the ambitious concept of the entrance lobby, which is characterized by the use of natural materials and motifs, as well as the precise craftsmanship of all details. The dominant feature of the entrance area and the central point of the lobby is a five-meter-long reception desk, made from four solid blocks of Belgian blue stone and clad in thin steel plate. The stone absorbs light, while the sheets of thin, cold-rolled metal play with it, changing the color spectrum from blue to black depending on the angle of sun rays. The careful choice of materials emphasizes the contrast between the unchanging and the permanent substance of the stone and the dynamic, constantly mutating play of lights on the metal surfaces. The theme of balance between stability and variability reappears through the interior of the lobby in other uses of both stone elements and metal surfaces. There is, for example, a half-ton, fern-covered menhir stone that symbolizes the eternal connection between humanity and landscape. This organic element is visually striking, and at the same time anchors the visitor in the place.
The cubic chandelier Pyrite Bomma presents the artistry of Czech glassmakers and the Czech glass-making tradition. It alludes to the structure of crystal minerals as treasures of the Earth's interior, revealing their optical magic only when touched by light. The perfect surface of hand-blown crystal cubes is embraced from three sides by polished metal components in silver and gold. Pyrite Bomma Collection is used here in the majestic composition of fifty pieces. The lights are further multiplied by the reflection in the mirrored ceiling, which optically elevates the space of the lobby to the height of two floors. The reflective ceiling gives the space a feeling of airiness, and sophisticated light fixtures give the lobby a luxurious feel.
The meticulous craftsmanship of Czech glassmakers goes hand in hand with the high quality of locksmithery and stonemasonry. Every detail of the construction stands out not only as a part of the structure but also as a story waiting to be discovered. The signature architectural concept is further characterized by the organic connection between architecture and art. The remarkable artist Jakub Špaňhel, whose work often features serializations of minimalistic elements, designed specifically for this project a serial motif of spruce which was applied to the walls using a special roller technique. This motif gives further prominence to the natural motifs used in the lobby interior. For the lobby area, Špaňhel used the same technique, substituting the spruce motifs for the pattern of the bark beetle, a symbol of the natural cycle and constant transformation of the organic environment. As strips of painting reminiscent of tree trunks are attacked by repeating patterns of the bark beetles, they animate the space and remind us of the power of nature, both destructive and rejuvenating.






















About studio / author
We are a team of passionate architects who combine our knowledge and experience to create environments that not only reflect a unique style but also fully meet the needs and visions of our clients. We constantly strive for innovation and seek new inspirations to deliver projects that are both aesthetically stunning and functional, as well as sustainable. Every project presents a new challenge for us, which we approach with dedication and precision. Our work is inspired not only by contemporary architectural trends but also by history and culture. We believe that luxury architecture is not just about material wealth, but rather about how design and construction can touch the human senses and emotions.
Bohuslav Šenkýř graduated from the Faculty of Architecture at the Czech Technical University in Prague. After gaining experience in international architectural firms, he founded his own studio, Šenkýř Architekti.

