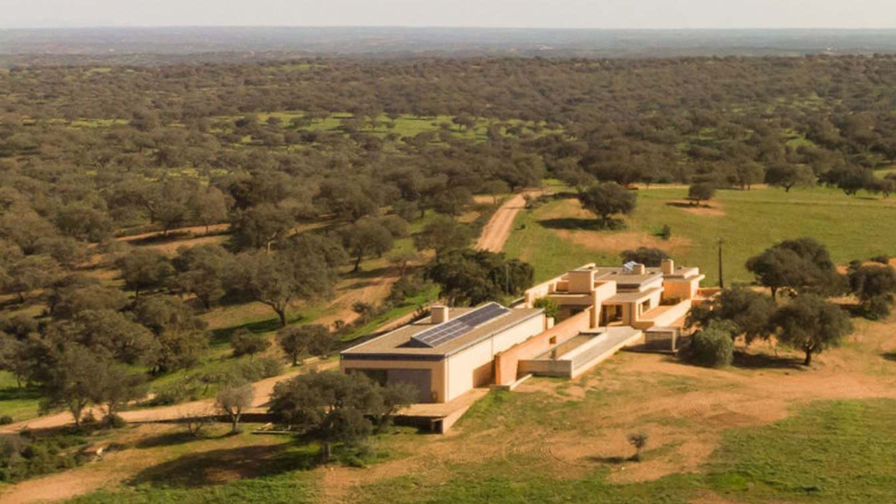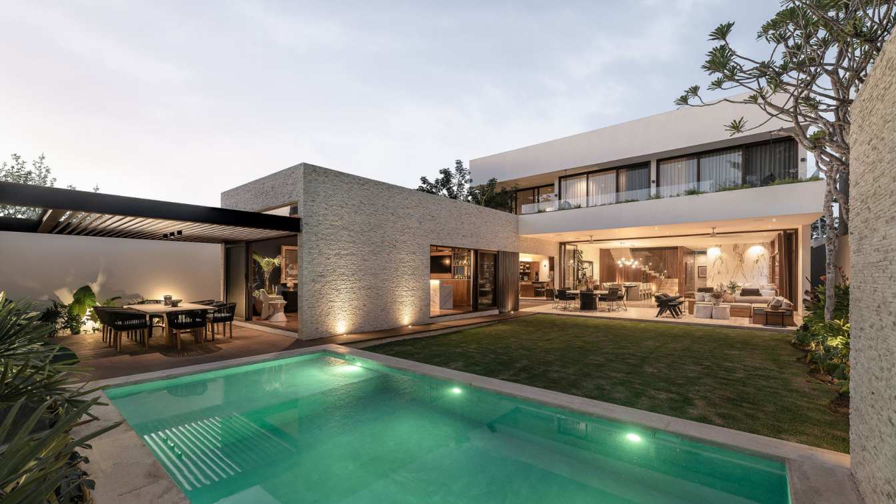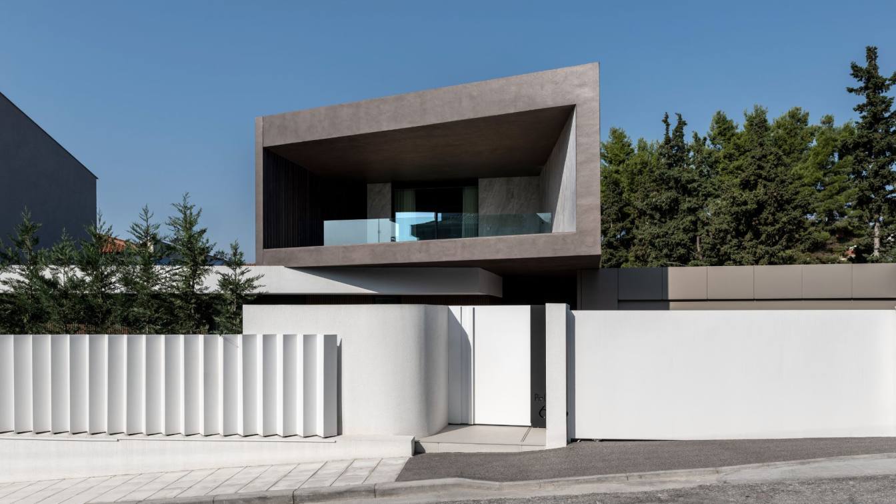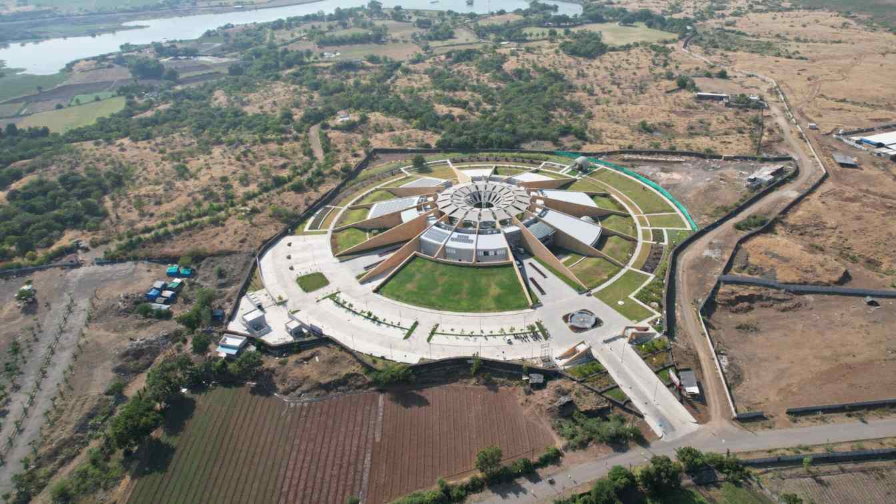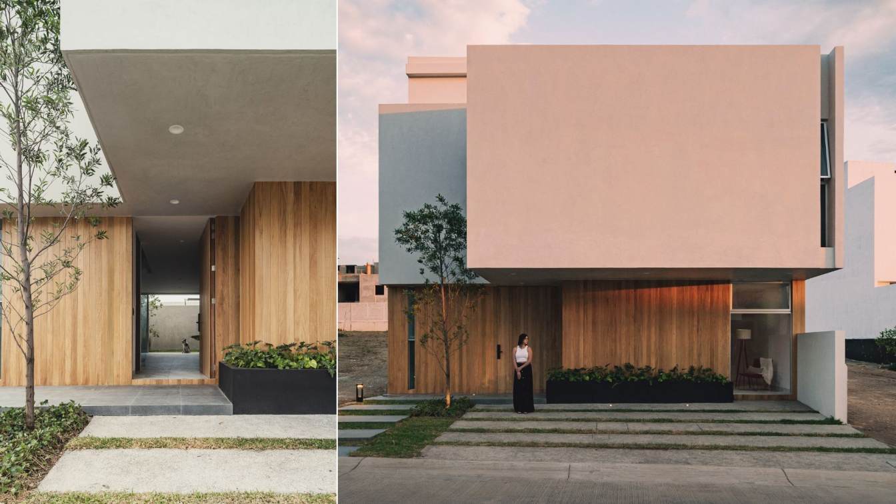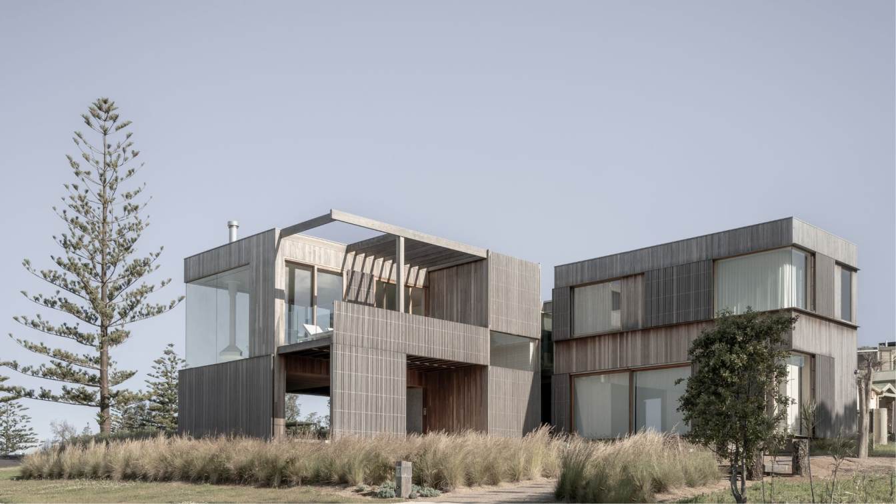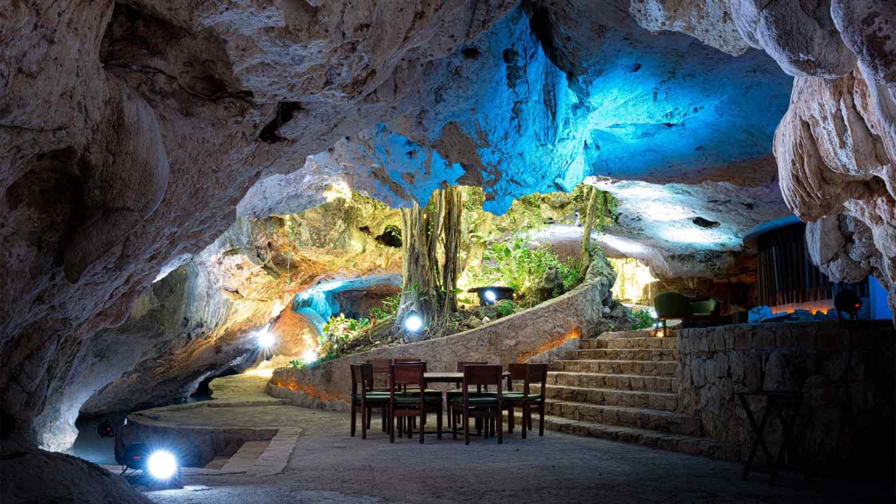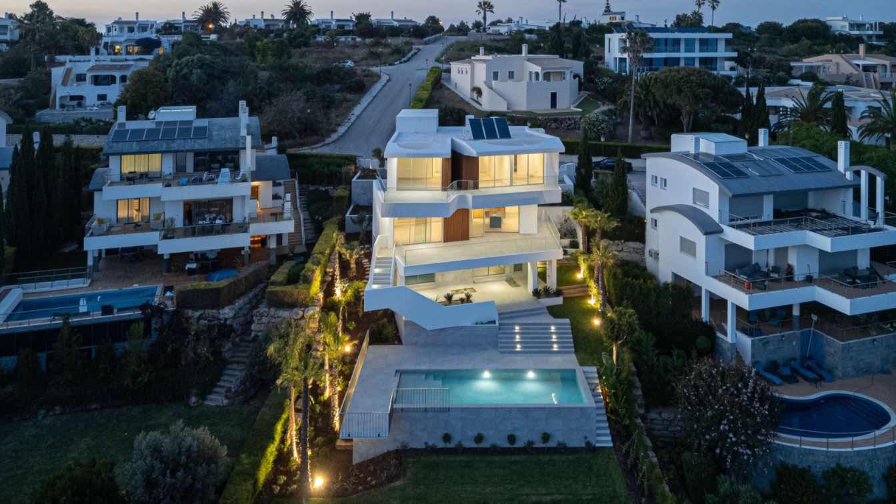Far removed from the hustle of urban life, this retreat was designed and custom-built for two artists by the renowned modernist Portuguese architect Bartolomeu Costa Cabral, considered one of the key figures in the turning point of the modern movement in Portuguese architecture (1929–2024).
Project name
Artist Retreat
Architecture firm
Bartolomeu Costa Cabral
Location
Beja, Alentejo, Portugal
Photography
Lourenço Teixeira de Abreu
Principal architect
Bartolomeo Costa Cabral
Collaborators
Pilar Saldanha, Creative Director, Fantastic Frank
Interior design
Rui Sanches, Teresa Pavão
Tools used
Adobe InDesign, Adobe Photoshop, Adobe Premier Pro
Typology
Residential › House
Discovering a sober house that poses a blind volumetry from the exterior, hiding from the street the richness that dwells inside. A continuous space full of light that merges the indoor and outdoor social areas. Made up by a palette of materials that emanates tranquility.
Location
Merida, Yucatán, Mexico
Photography
Manolo R. Solis
Principal architect
Roberto Ramirez Pizarro
Design team
Lilian Escalante, Alia Peraza, Sergio Ríos
Collaborators
Lilian Escalante, Alia Peraza, Sergio Ríos
Interior design
Artesano, Daniela Alvarez, Jaime Peniche
Civil engineer
Juan Cervera
Structural engineer
Carlos Cárdenas
Environmental & MEP
Jorge Rosado / HE Instalaciones
Landscape
Servi – jardines
Lighting
Iván Palmero / Lightstyle & Co
Supervision
Roberto Ramirez Pizarro
Visualization
Sergio Ríos
Tools used
AutoCAD, Autodesk 3ds Max, Revit
Construction
Juan Cervera
Material
Piso Marmoles y Granitos MIDO Mobiliario y Ambientación ARTESANO
Typology
Residential › House
At the suburbs of Thessaloniki, in Oreokastro , you can find Villa PieL, designed by the office Ark4lab of Architecture, based in Greece. The building is developed in two levels, astride a linear axus, in a way that the volume formation conveys the different functions of the space.
Architecture firm
Ark4lab of Architecture
Location
Thessaloniki, Greece
Photography
Giorgos Sfakianakis
Principal architect
George Tyrothoulakis
Design team
Giorgos Tyrothoulakis, Evdokia Voudouri, Giannis Papakostas, Dimitris Georgiou
Collaborators
Alexandros Theologou, EMDC
Interior design
Ark4lab of Architecture
Landscape
Ark4lab of Architecture
Structural engineer
Dimitris Georgiou
Civil engineer
Alexandros Theologou
Construction
Ark4lab of Architecture
Supervision
Ark4lab of Architecture
Visualization
Ark4lab of Architecture
Typology
Residential › Villa
Today, the integration of Science and Technology into the fabric of societal development resonates universally. The intersection of scientific innovation and socio-economic progress is a global pursuit, and as nations strive for holistic development, using Science and Technology as catalysts for change becomes a shared ambition.
Project name
Regional Science Centre at Rajkot
Architecture firm
INI Design Studio
Location
Rajkot, Gujarat, India
Photography
Cube Construction, Karan Gajjar / The Space Tracing Company
Principal architect
Rakhi Rupani
Design team
Project Mentor/Director: Jayesh Hariyani, Adi Mistri; Project Lead: Rakhi Rupani; Sr. Designer: Dharmesh Gangani; Project Architect: Bhargav A Bhavsar; Project Director (MEPF Eng.): Parth Joshi
Collaborators
Plumbing Consultant: INI Infrastructure & Engineering; HVAC Consultant: INI Infrastructure & Engineering; Exhibit Design: Lemon Design; Electrical Consultant: INI Infrastructure & Engineering; AV / IT / Acoustic: INI Infrastructure & Engineering
Interior design
INI Design Studio
Structural engineer
DUCON Consultants Pvt. Ltd.
Lighting
INI Infrastructure & Engineering
Construction
Cube Construction Engineering Ltd.
Client
Gujarat Council on Science and Technology
Typology
Cultural Architecture > Museum
This project focuses on the facade, a key element that not only defines the building's aesthetic but also plays a crucial role in regulating sunlight and indoor temperature. Its innovative design acts as a filter, allowing natural light to enter while protecting the interior space from direct sunlight.
Architecture firm
Kajim Estudio
Location
Condominio Coto 14 Jardines de tracia, Manzana 05 Lote 75, Fraccionamiento Valle Imperial, Zapopan, Jalisco, Mexico
Photography
Marruenda Studio (Iván Marruenda)
Material
Concrete, Wood, Glass
Typology
Residential › House
Perched on a prominent clifftop bordering Bermagui’s famed Blue Pools, Bermagui Beach House is a sensitive reimagining of a treasured holiday home. Beloved by the family for decades, the existing weatherboard shack was relocated down the road to make way for the next chapter.
Project name
Bermagui Beach House
Architecture firm
Winter Architecture
Location
Bermagui, NSW, Australia, Land of the Yuin People
Principal architect
Jean Graham
Design team
Jean Graham, Cara Rodrigues, Claire White, James Embry, Helen Pallot, Jack Mounsey, Philip Culpan, Emily von Moger, Isabella Hayward, Issa El Assaad
Collaborators
Kelly Royle Landscape Architecture - Landscape Architect
Interior design
Winter Architecture
Built area
348 m² (incl. balconies & outdoor dining)
Completion year
February 2021
Structural engineer
Andrew Marshman Engineers
Landscape
Kelly Royle Landscape Architecture
Lighting
Volker Haug Studio. Inlite (strip lighting, ceiling lights, wall lights). Marset. MENU
Visualization
Winter Architecture
Construction
Reverse Brick Veneer
Material
Masonry and Timber
Typology
Residential › Beach House
The limestone of the Yucatán Peninsula, shaped by the planet's changes over millions of years, allowed the formation of what we now know as cenotes and caves. This project is situated within one of these natural formations, a cave-cenote discovered within a natural park on the outskirts of Tulum, Quintana Roo.
Architecture firm
Studio 360
Location
Tulum, Quintana Roo, Mexico
Photography
Manolo R. Solis, Eduardo Mena
Principal architect
Carlos R. Polanco Chuc, Manuel A. Cambranis Vaught, Karla S. Arroyo Chavarria
Design team
Leonardo Arcique, Estefany Chel, Ely Rodríguez, Sergio Magaña
Interior design
Studio 360
Collaborators
Rivent / Eric Parra
Civil engineer
Studio 360
Structural engineer
Studio 360
Environmental & MEP
Studio 360
Construction
Arconsu / Roberto Baeza
Tools used
AutoCAD, SketchUp
Client
Cenotes Casa Tortugas / Eliazar Mas
Typology
Hospitality › Restaurant
Located on the Algarve west coast, this luxurious Villa enjoys a privileged seafront location. The land has a steeply sloping topography, which has contributed to an extraordinary sun exposure.
Project name
Villa Fortaleza
Architecture firm
Vieira de Moura Architects
Location
Budens, Vila do Bispo (Algarve), Portugal
Photography
Ivo Tavares Studio
Principal architect
Hugo Moura
Collaborators
Acoustic Design: Ac+Coger, Lda Fluids Engineering: Savec, Lda.
Structural engineer
Savec, Lda.
Landscape
Jardíssimo, Unipessoal Lda.
Lighting
Protega, Eletrotecnia, Lda.
Supervision
Veritate – Projetos e Fiscalização de Engenharia
Visualization
Vieira de Moura Architects
Construction
Sereno & Perfeito – Sociedade de Construções, Lda.
Typology
Residential › House

