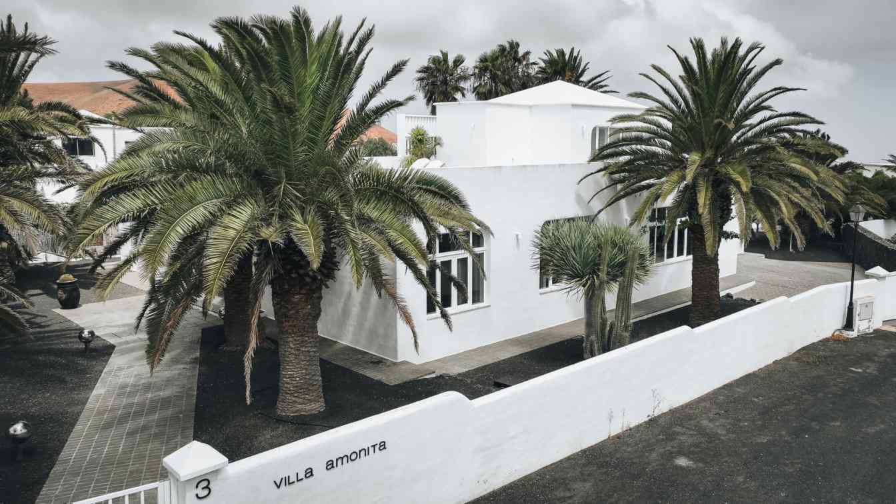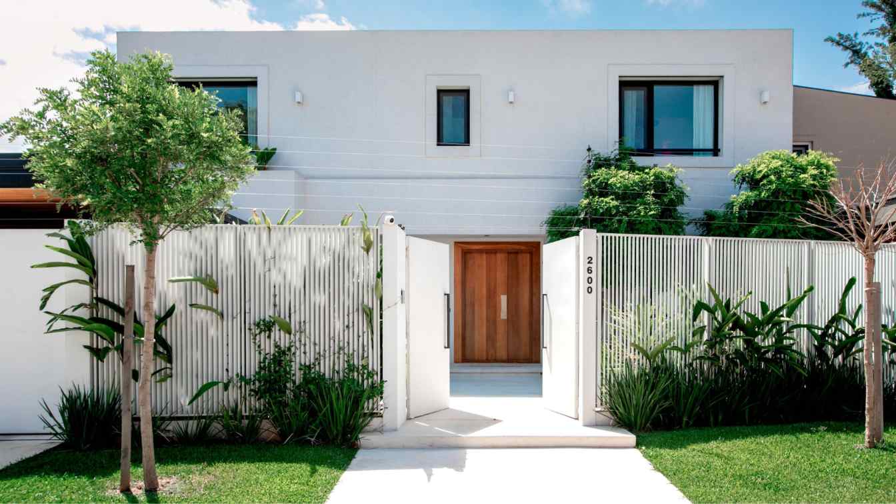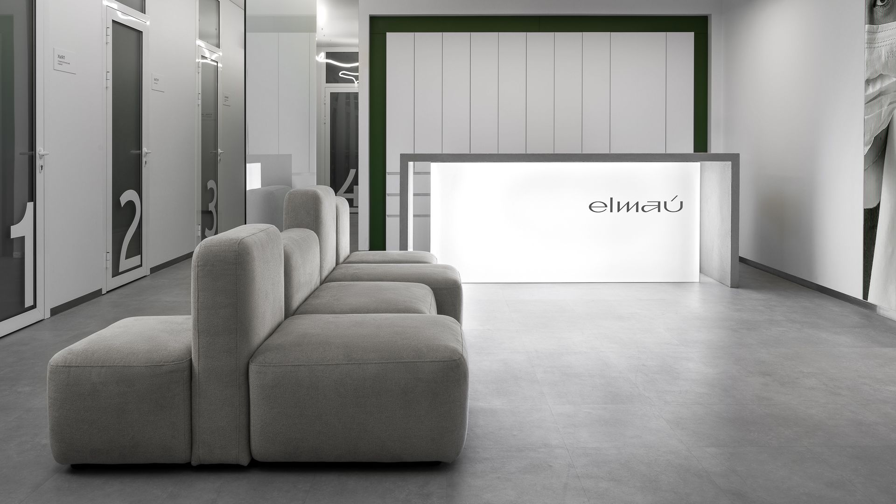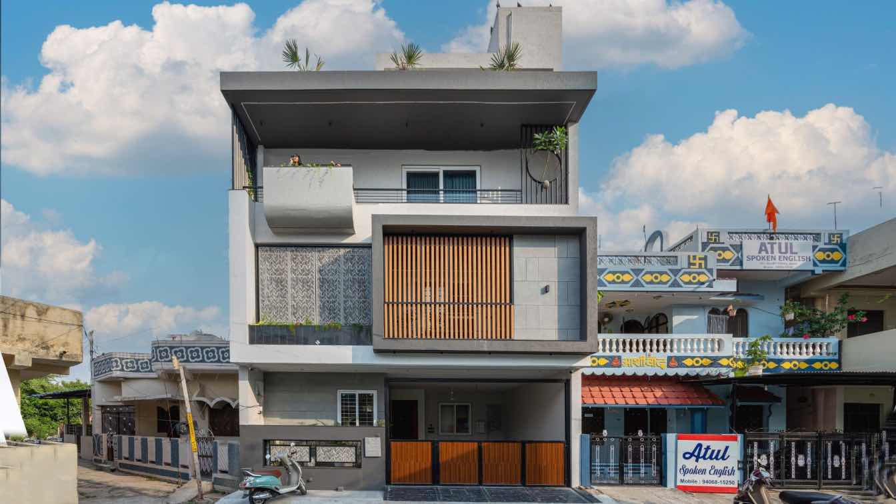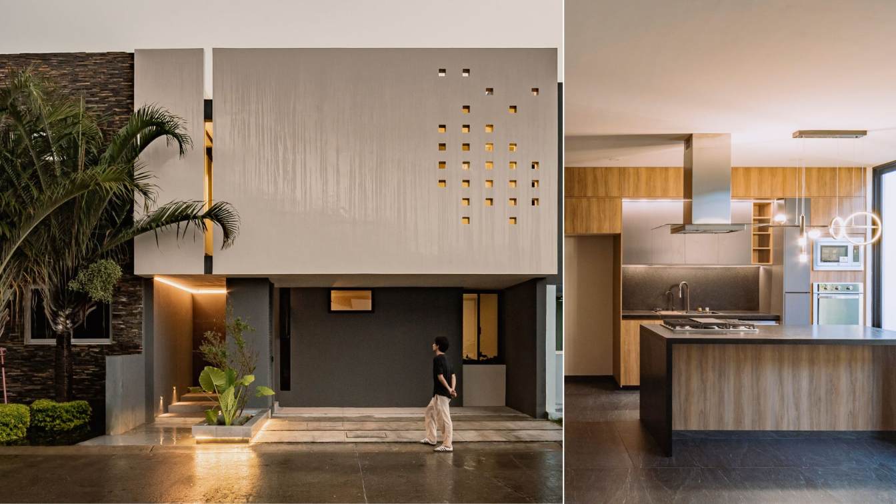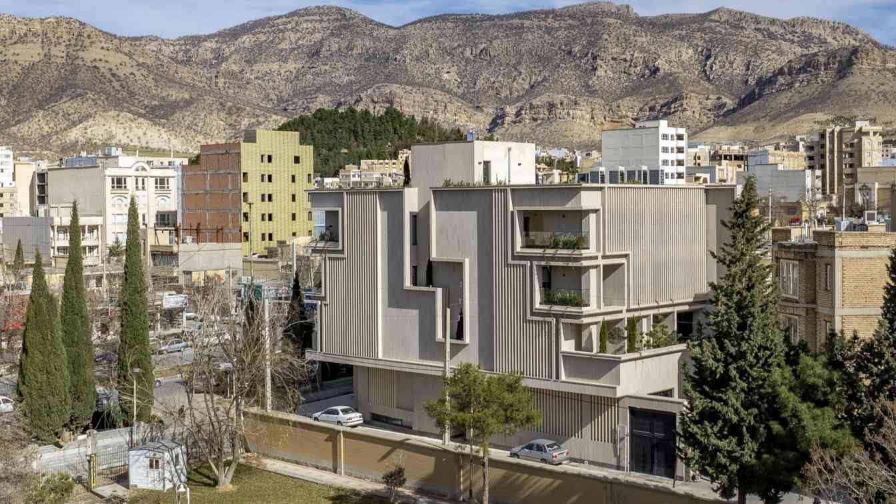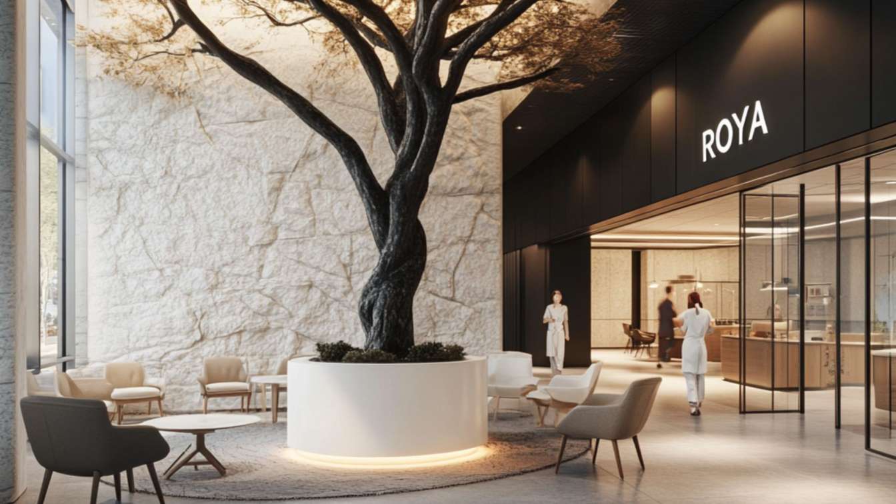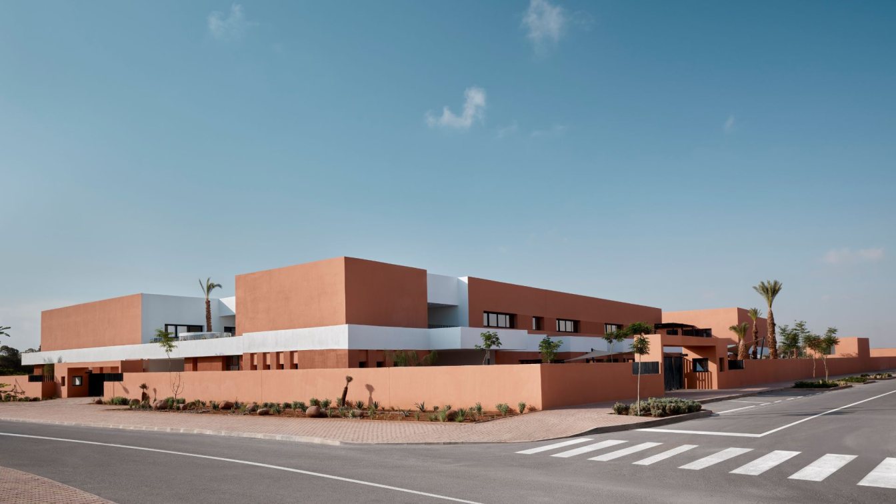The assignment (or our wish) was to find and renovate one of the Lanzarote houses while respecting the "national" colors of Lanzarote - i.e. white and green. On this Canary Island, there are very strict regulations regarding building height, building density and, above all, its color.
Project name
Villa Amonita Lanzarote
Location
Calle Tara 3, Tiagua, Lanzarote, Las Palmas, Spain
Photography
Romana Ella Plaček
Principal architect
Radka Valová
Material
Concrete blocks - bed bases, partitions, screens against the wind. Cast concrete - counters under the sinks in the bathrooms, terrace dining table, barbecue kitchen. Natural lava stone - patio wall cladding, the largest piece used as a support for the bathroom sink counter. Plasterboard - shelves in the living room, false ceiling in the shower. Aluminum - stair railing. Solid wood - entrance and interior doors, dining table, chairs. Lacquered mdf - visible surfaces of the kitchen. Artificial stone - kitchen worktop. Ceramic tiles - bathrooms. Special waterproof paint - floors, showers, pool. Fabric - shading, upholstered headboards, furniture
Client
Radka Valova, Jakub Vala
Typology
Residential › Villa
Strategically located in a quiet area of the city, this house emerges as a contemporary oasis where light and connection to nature take center stage. Designed with a holistic vision to adapt to the new post-pandemic dynamics, this residence becomes a cozy and functional refuge for a modern family.
Architecture firm
Estudio FH
Location
San Fernando, Tigre, Buenos Aires, Argentina
Principal architect
Florencia Hermann
Landscape
Mechi Gil Belloni
Tools used
SketchUp, Lumion
Construction
Alonso Constructora
Typology
Residential › House
ELMAU is a modern clinic of a new generation. Here a patient can receive a full cycle of dental services, relax while waiting for an appointment with a cup of coffee and take the children to the playroom. As the authors of the project, we set ourselves the task of integrating the Tatar identity into a stylish, comfortable and technological space.
Project name
ELMAU Dental Clinic
Architecture firm
AR ARCHITECTS
Location
18 Gabdulla Tukai Street, Kazan, Russia
Photography
Vyacheslav Fleor, Krasyuk Production Studio
Interior design
Azat Khanov, Ruslan Aibushev
Typology
Healthcare › Dental Clinic
Nestled in the opulent yet densely populated residential area of the town, The Screen House offers a striking contrast to its neighboring dwellings. Constructed on a compact 30' by 45' east-facing plot, the residence commands attention with its modern facade, which enables it to stand out amidst the surrounding buildings, despite various challenge...
Project name
The Screen House
Architecture firm
Mohit Jain & Architects
Location
Jaora, Dist.Ratlam , M.P., India
Photography
PawanVijayvargi
Principal architect
Mohit Jain
Interior design
Mohit Jain & Architects
Civil engineer
Mohit Jain & Architects
Structural engineer
Mohit Jain & Architects
Environmental & MEP
Mohit Jain & Architects
Landscape
Mohit Jain & Architects
Lighting
Mohit Jain & Architects
Supervision
Mohit Jain & Architects
Visualization
Mohit Jain & Architects
Tools used
AutoCAD, SketchUp, Lumion, Adobe Photoshop
Material
Kohler, MotoTile, WPClouvres, CNCcutJali, AsianPaints, HybecLight, DDecorFabric, IKEA, CarysilSink, SimpoloTiles
Budget
Rs.3800-Rs.4000/sqft.
Typology
Residential › House
The house rises as an introspective volume, a contemporary fortress where the facade, almost entirely closed off from the outside, appears sober and restrained. Small openings, meticulously arranged, break the continuity of the walls, allowing controlled natural light to enter and creating a play of light and shadow that turns into a subtle spectac...
Project name
Casa del Pilar
Architecture firm
Kisarq Constructora
Location
Tlajomulco de Zuñiga, Jalisco, Mexico
Photography
Marruenda Studio
Principal architect
Kisarq Constructora
Design team
Kisarq Constructora
Interior design
Kisarq Constructora
Civil engineer
Kisarq Constructora
Structural engineer
Kisarq Constructora
Landscape
Kisarq Constructora
Lighting
Kisarq Constructora
Supervision
Kisarq Constructora
Construction
Kisarq Constructora
Material
Concrete, bricks and cement
Typology
Residential › House
The main challenges of the Bonlad project were to adopt a strategy to address the issue of "context" on a large scale and overcome the limitations imposed by the project's western neighborhood (prohibition of the direct view towards a government building).
Architecture firm
Mohat Office
Photography
Parham Taghioff
Principal architect
Mohammad Hadianpour
Design team
Reza Mansouri, Mansour Bahadori
Interior design
Mansour Bahadori
Civil engineer
Ali Ehsan Javadinia
Structural engineer
Ali Ehsan Javadinia
Environmental & MEP
Hisense Company
Construction
Mansour Bahadori, Mohammad Moradzadeh
Tools used
Rhinoceros 3D, Revit, AutoCAD
Client
Izz-Din Sadeghkhani
Typology
Residential › Apartments
: A beauty doctor clinic designed by an architect of nature usually has special and outstanding features that distinguish it from other beauty clinics.
Project name
Beauty Clinic
Architecture firm
Nature Architect
Tools used
Midjourney AI, Adobe Photoshop
Principal architect
Sahar Ghahremani Moghadam
Design team
Nature Architect
Visualization
Sahar Ghahremani Moghadam
Typology
Healthcare › Beauty Salon
As part of Benguerir's Green City, the Jacques Majorelle School project is the result of a collaborative effort between the Mohammed VI Polytechnic University and the French Secular Mission’s Moroccan branch, OSUI. The project is strategically phased to meet the evolving educational needs of the growing community.
Project name
Jacques Majorelle School in Benguerir
Architecture firm
ZArchitecture Studio
Location
Southern zone of the Green City of Benguerir, Morocco
Photography
Omar TAJMOUATI
Principal architect
Zineb Ajebbar
Design team
Zineb AJEBBAR, Manale ADNANE, Hajar MOUFLIH
Collaborators
● Interior design : ZArchitecture Studio ● Supervision : SOCOTEC
Landscape
Audrey Chometon
Civil engineer
CAD INGENIERIE
Structural engineer
CAD INGENIERIE
Material
Concrete and metal frames
Visualization
lucidarchviz
Tools used
Autodesk 3ds Max, Revit, Corona Renderer, Adobe Photoshop, Adobe Illustrator
Budget
13.940.000 € (15.360.000 $)
Client
University Mohammed VI Polytechnic - UM6P
Typology
Educational Architecture › School

