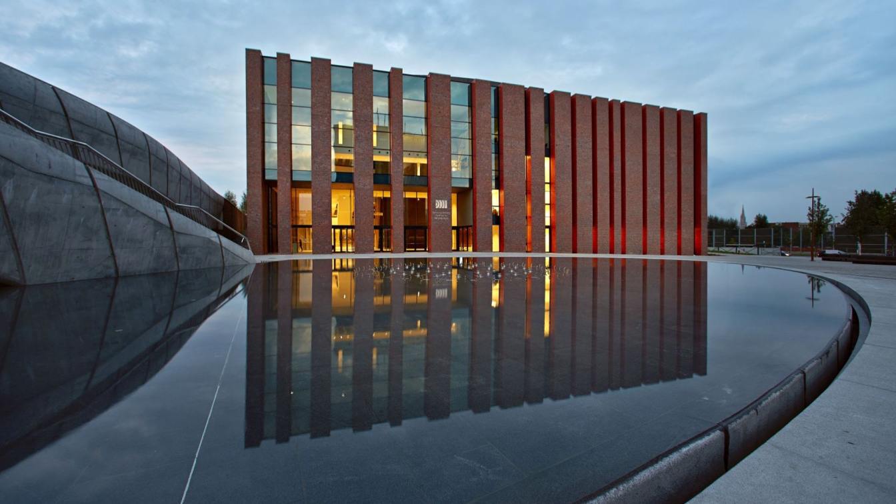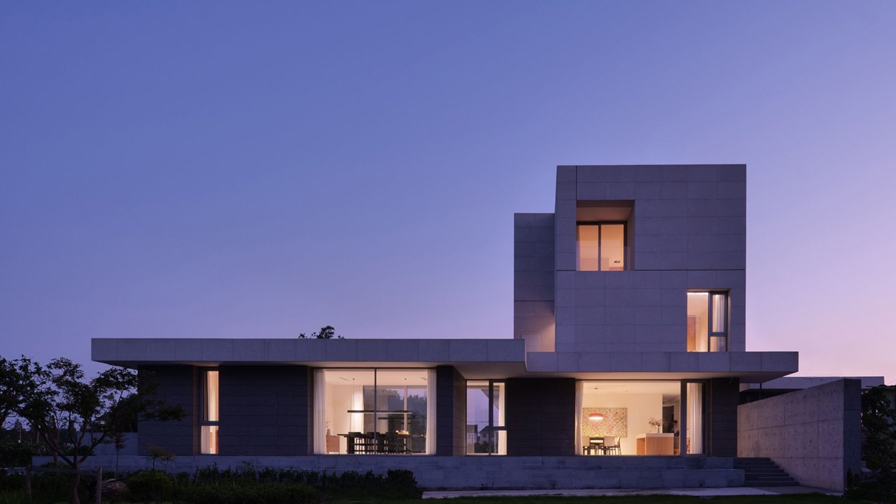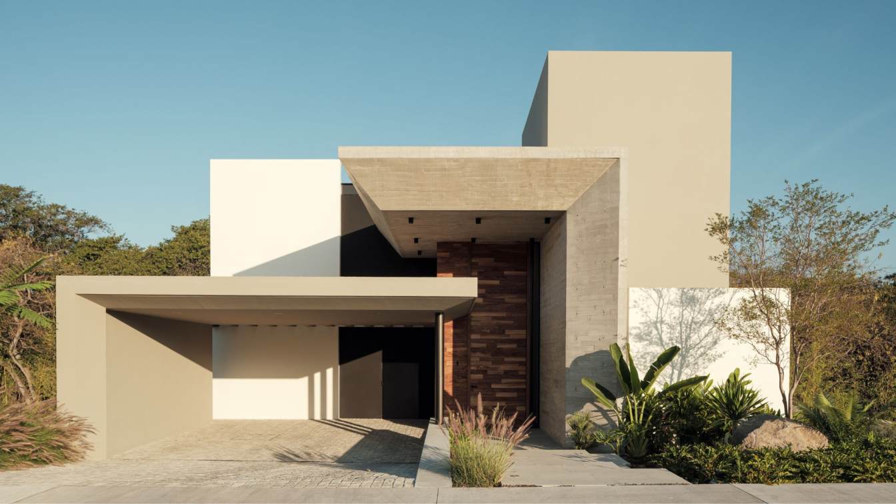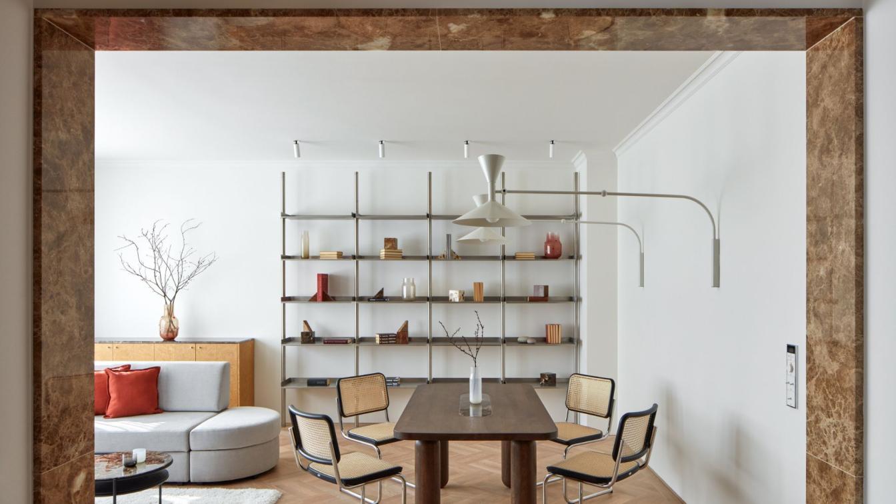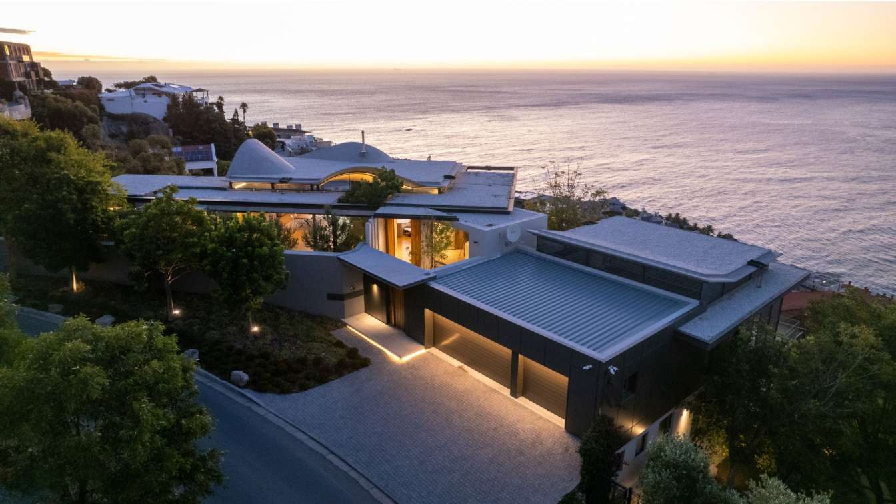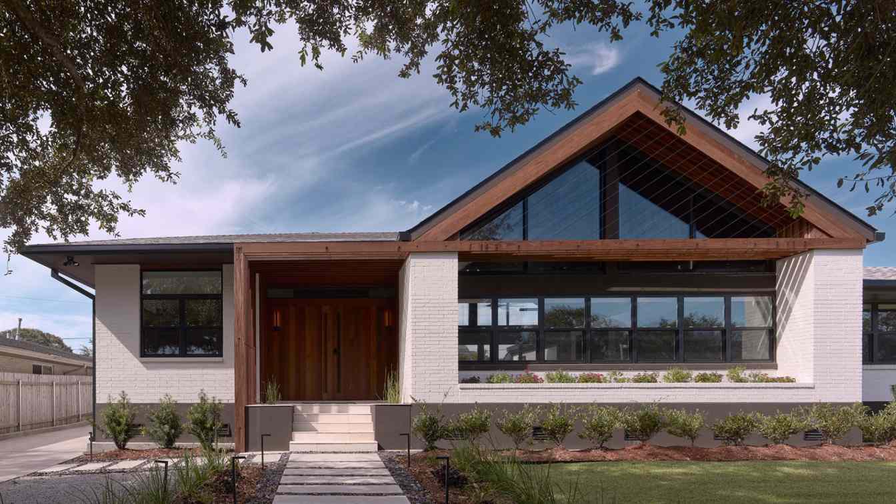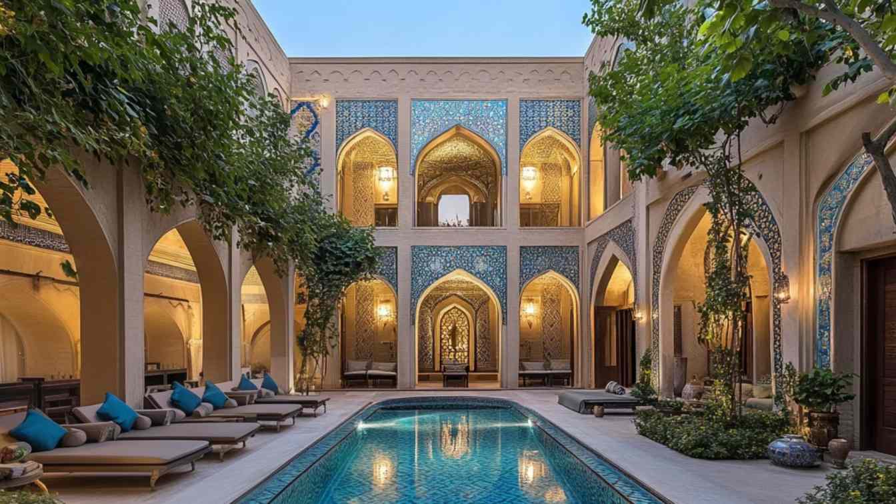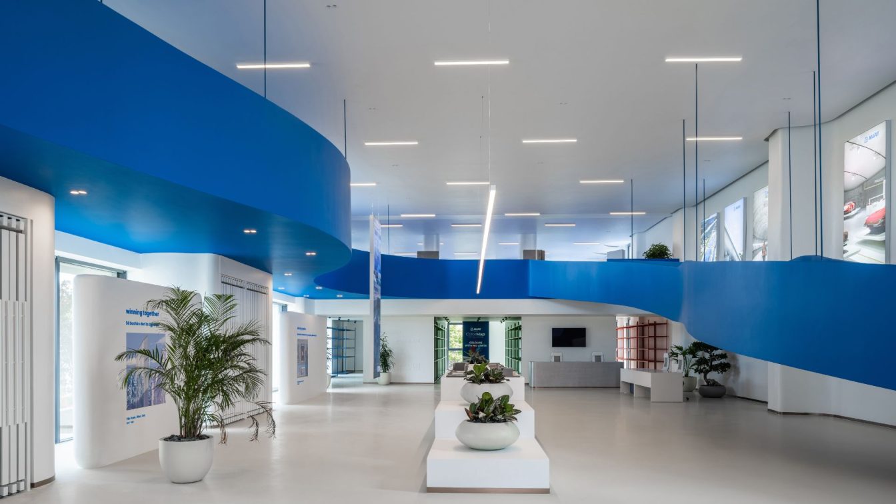Autumn 2024 marks the 10th anniversary of the official inauguration of the new headquarters of the National Polish Radio Symphony Orchestra (NOSPR) in Katowice, Poland. A decade was enough for the project designed by Konior Studio to gain not only the status of an architectural gem, but also to become a landmark of Katowice.
Photography
Konior Studio
Mr. Zhang, an alumnus of Tongji University, holds a deep passion for architecture and a vision to reimagine rural architecture in his hometown. Located in Jinshan, on the outskirts of Shanghai, his village's buildings features a monotonous, outdated style.
Project name
Jun Meng, Shanghai
Architecture firm
LQS Architects
Principal architect
Lu Qishui, Ma Qing
Design team
Sun Yiqun, Lu Qiyue, Zhang Shijie, Li Guobin, Xie Shuteng, Zhang Chen
Completion year
June 2024
Typology
Residential › House
A space where architecture and life connect naturally. This residence, designed for people seeking tranquility and comfort on a single level, presents itself with a discreet calm, as if it had always been there, waiting to be inhabited.
Architecture firm
Di Frenna Arquitectos
Location
Altozano, Cuauhtémoc, Colima, Mexico
Photography
Lorena Darquea
Principal architect
Matia Di Frenna Müller
Design team
Matia Di Frenna Müller, José Omar Anguiano de la Rosa, Juan Gerardo Guardado Ávila
Design year
7 diciembre 2021
Completion year
20 junio 2023
Material
Concrete, Wood, Glass, Steel
Typology
Residential › House
The interior design of the apartment was influenced by both the investor and the location of the original functionalist building, which historically housed butchers and charcutiers. Inspired by this heritage, the entire design process kept the spirit of the butchery in mind.
Project name
The Butcher's Apartment
Architecture firm
Iva Hajkova Studio
Location
Prague, Czech Republic
Principal architect
Iva Hájková
Design team
Katka Šmardová, Vlaďka Rosypalková
Collaborators
Lighting supplier: ATEH. Bespoke furniture: HAKO nábytek. Furniture supplier: Stockist
Built area
Gross floor area 127 m²
Environmental & MEP engineering
Lighting
Lighting supplier: ATEH
Material
Stone – covering, bathrooms, table, cabinet. Furniture – lacquered veneer, solid wood, spice veneer, lacquered MDF, according to the author's design. Stainless steel - polished bookcase according to the author's design. Wood – floor, furniture. Glass – indoor window, doors, designer lighting fixtures
Typology
Residential › Apartment
ARRCC has re-envisioned this home on Cape Town's Atlantic Seaboard at the foot of Lion's Head. Their new design retained the existing footprint but remodelled the envelope and the interior to create a flowing, open-plan arrangement connecting the gardens and terraces topanoramic ocean views.
Location
Cape Town, South Africa
Principal architect
Jon Case, Clive Schulze
Design team
Jon Case, Clive Schulze
Collaborators
Copy by: Graham Wood
Structural engineer
Mocke Engineering
Civil engineer
Mocke Engineering
Typology
Residential › Villa
The home located in the suburbs of New Orleans had a low ceiling that provided its exterior (and interior) with an aesthetic (and proportion) that was familiar to other mid-century homes built in this region but lacked many of the components that often distinguish these homes as remarkable works of Architecture.
Project name
Vaulted House (Renovation)
Architecture firm
Nathan Fell Architecture
Location
Metairie, New Orleans, Louisiana, USA
Photography
Jeremy Jachym
Principal architect
Nathan Fell
Design team
James Babin, Kyra Nasser, Jace Ambwani
Interior design
Nathan Fell Architecture
Structural engineer
Cali & LaPlace Engineers
Landscape
Nathan Fell Architecture
Visualization
Nathan Fell Architecture
Tools used
Revit, Lumion, Enscape
Construction
C&G Construction
Material
Wood, Steel, Stucco, Brick, Concrete
Typology
Residential › House
This project showcases a luxurious hotel design that draws deep inspiration from traditional Iranian architecture, merging elegance with cultural heritage. The grand entrance sets a majestic tone, featuring tall arches adorned with intricate tile patterns that echo Iran’s storied architectural legacy.
Project name
Negarineh Hotel
Architecture firm
Sarvenaz Nazarian
Tools used
Midjourney AI, Adobe Photoshop
Principal architect
Sarvenaz Nazarian
Visualization
Sarvenaz Nazarian
Typology
Hospitality › Hotel
The design of the “Mapei” showroom combines spatial elements, sensations and materials to create a special environment. The smooth walls, blue stairs and display panels are enriched with fun elements, adding an attractive visual dimension.
Architecture firm
Maden Group
Location
Prishtina, Kosovo
Photography
Leonit Ibrahimi, Dardan Krasniqi
Principal architect
Ideal Vejsa, Gazmend Dema
Collaborators
Vondom, Orendi
Interior design
Maden Group
Lighting
Adria 7 Lighting
Typology
Commercial › Showroom

