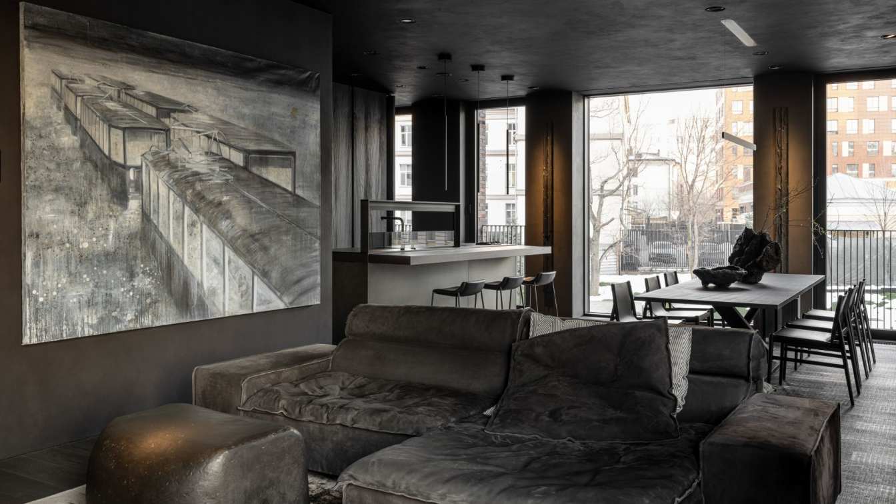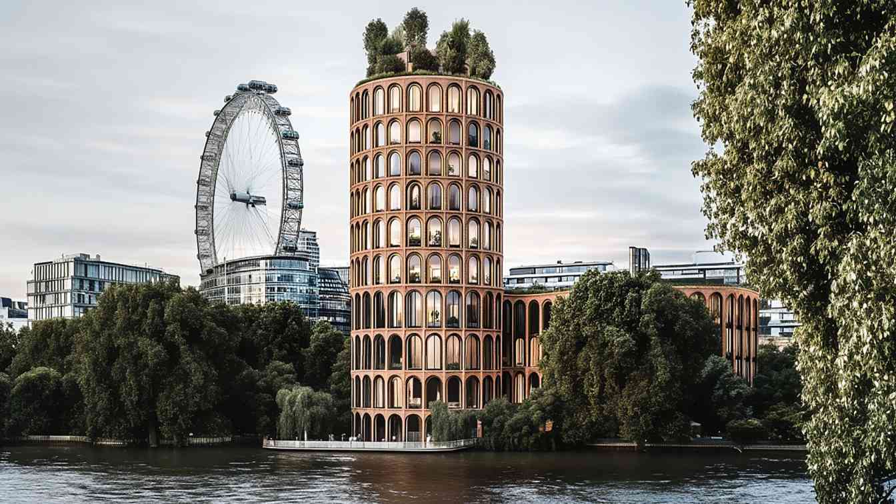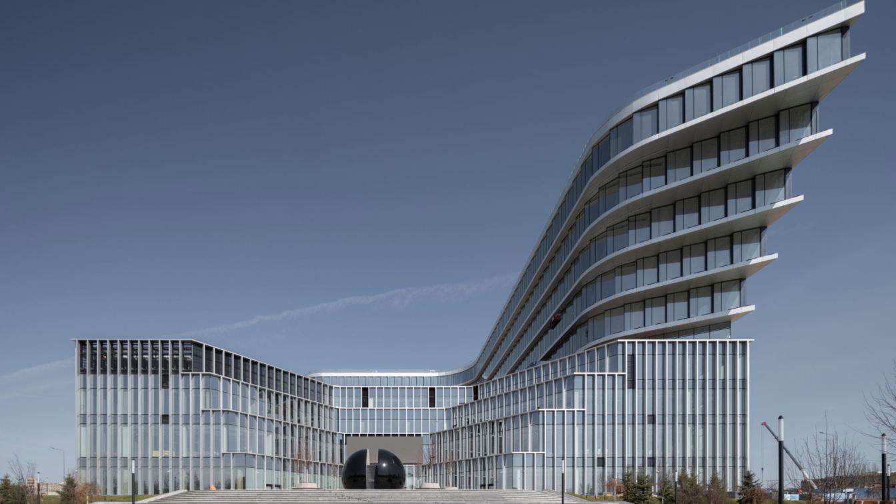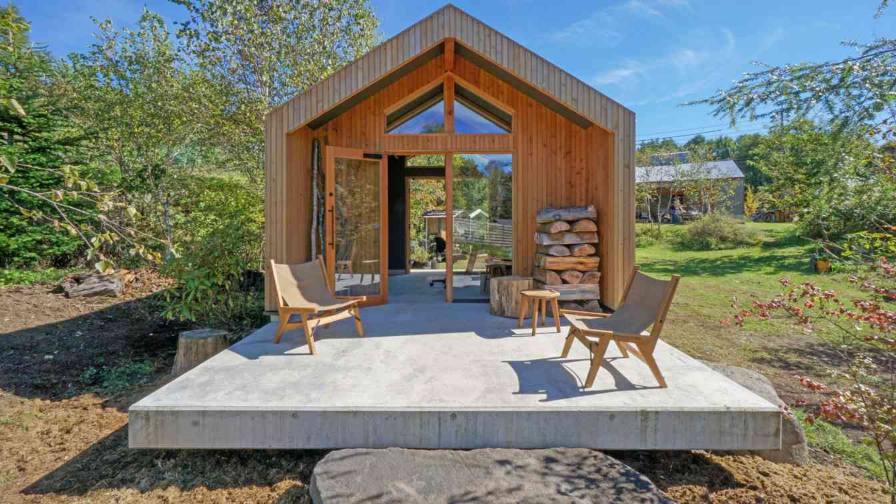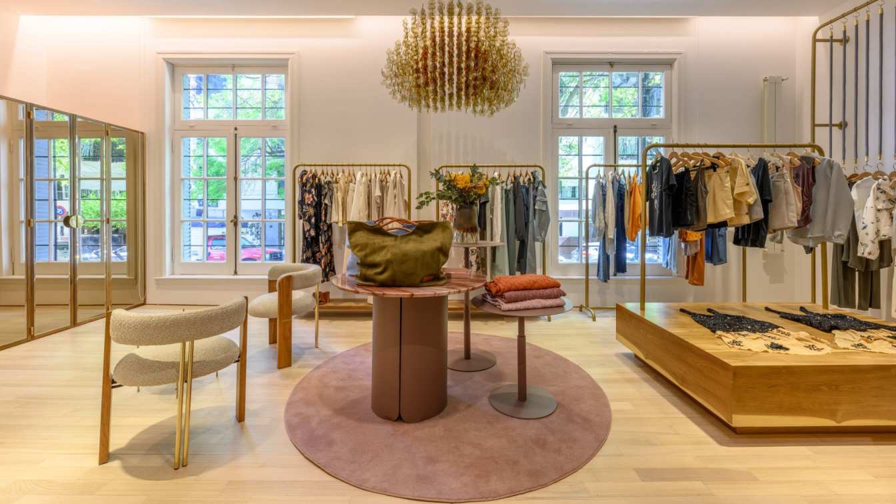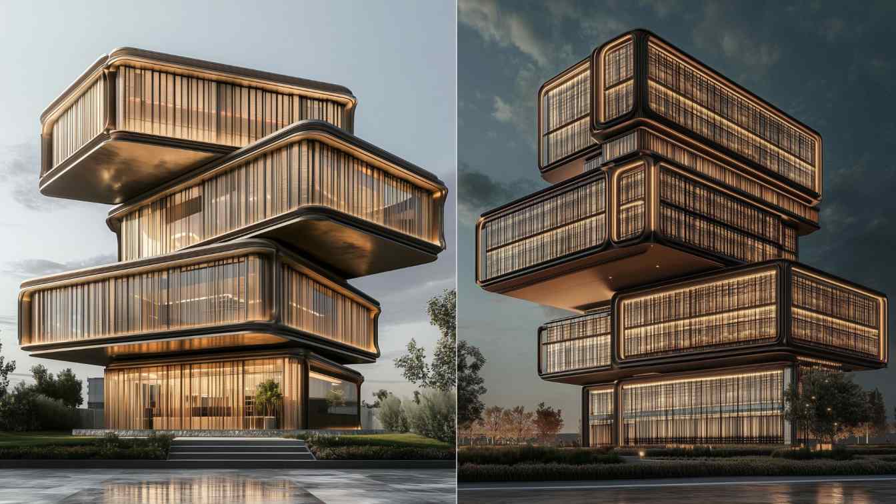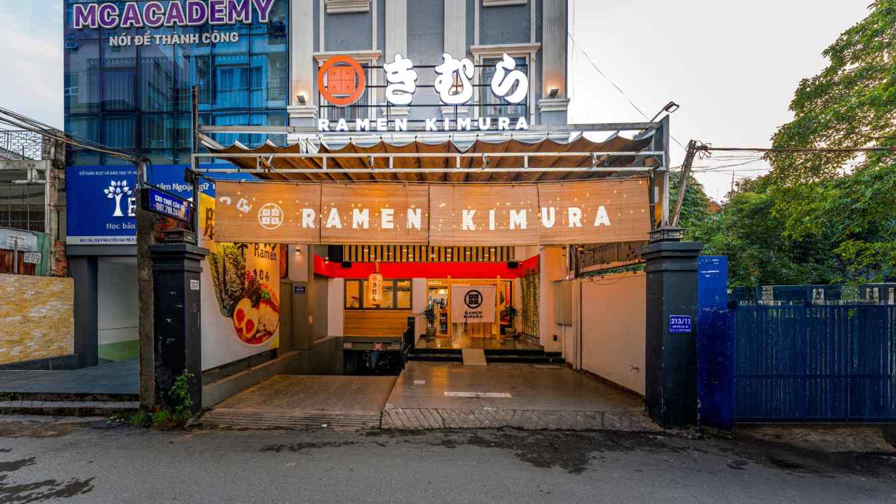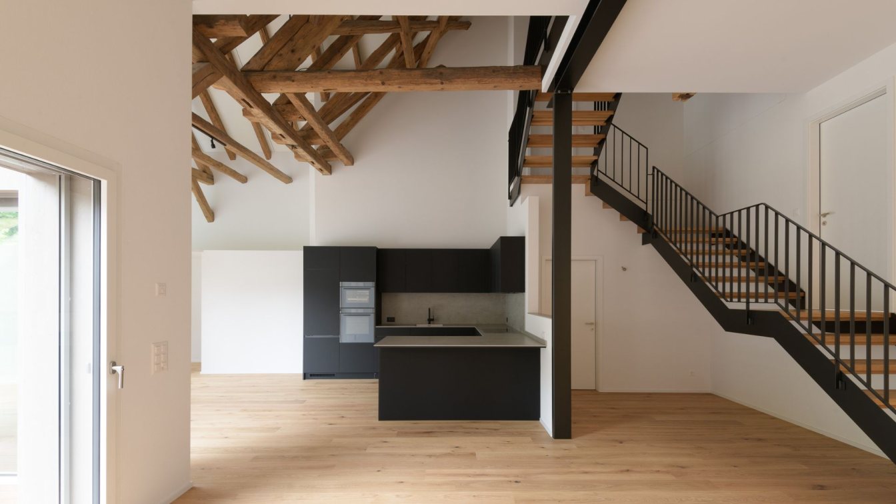An interior that truly reflects the character of its creators, their lifestyle, and professional philosophy comes to life in the apartment designed by Moscow-based designers Tatiana Alenina and Vladimir Krasilnikov. Located on the embankment of the Moscow River, this 111 m² space realizes their vision for a free-flowing layout without boundaries.
Project name
Black-Toned Apartment
Architecture firm
Tatiana Alenina, Vladimir Krasilnikov
Photography
Mikhail Loskutov, Katya Alagich (Portrait Photo)
Principal architect
Tatiana Alenina, Vladimir Krasilnikov
Design team
Tatiana Alenina and Vladimir Krasilnikov
Collaborators
Text by Margarita Prokopovich
Interior design
Tatiana Alenina, Vladimir Krasilnikov
Environmental & MEP engineering
Tools used
software used for drawing, modeling, rendering, postproduction and photography
Client
Tatiana Alenina, Vladimir Krasilnikov
Typology
Residential › Apartment
My proposal for the London urban landmark competition blends historical reverence with contemporary innovation, drawing inspiration from iconic structures like Westminster Palace and Big Ben. The design merges these historical influences with parametric architecture, offering panoramic views and serving as a multifunctional hub.
Project name
Arches of time the modern landmark in the heart of london
Architecture firm
Rezvan Yarhaghi
Visualization
Rezvan Yarhaghi
Tools used
Midjourney AI, Adobe Photoshop
Design team
Rezvan Yarhaghi
Interior design
Rezvan Yarhaghi
Client
AI in Practice Competition
Typology
Mixed-Use Development
Two famous modern architects worked on its architectural concept: the main author of the project Sergey Kuznetsov and his co-author Ivan Grekov. All the facades of the building are made of glass, the glazing area is more than 35 thousand square meters.
Project name
Lomonosov Cluster in Moscow
Architecture firm
author of the project Sergey Kuznetsov, co-author Ivan Grekov (KAMEN ARCHITECS)
Photography
Daniel Annenkov
Principal architect
Sergey Kuznetsov
Design team
Elchin Akperov, Evgeny Makarov, Nikita Nesterov, Pavel Lavrov
Client
The City of Moscow
Typology
Educational Architecture › University Cluster, Industrial and Technical Center (ITC)
This "Hovering Cabin" is located at an altitude of 1300 meters in Nagano Prefecture, Japan. The site of "Hovering Cabin" is the garden of "Pettanco House 2", which was completed in 2018. The client is also a landscape designer, and the building is used as a "small local community center and his office".
Project name
Hovering Cabin
Architecture firm
Yuji Tanabe Architects Ltd.
Location
Chino, Nagano, Japan
Collaborators
Consultant: Low Fat Structure
Structural engineer
Wooden structure + Reinforced concrete
Construction
Ushiyama-komuten
Typology
Residential › Cabin
Golden hangers, soft curves, petiribí wood combined with bronze-colored mirrors and stories told in its wallpapers, the Felicity Showroom is preparing to provide personalized attention to demanding clients.
Project name
Felicity Buenos Aires
Architecture firm
Estudio Montevideo
Location
Palermo, Capital Federal, Argentina
Photography
Gonzalo Viramonte
Principal architect
Ramiro Veiga, Marco Ferrari, Gabriela Jagodnik
Design team
Violeta Bonicatto, Melisa Daives, Sofia Bonfiglione, Florencia Mc Kidd, Pilar Perez
Collaborators
Project Manager: Violeta Bonicatto; Project Leader: Sofia Bonfiglione; Technical Direction: Violeta Bonicatto and Pilar Perez
Typology
Commercial › Showroom
This extraordinary building challenges the boundaries of imagination and design by taking inspiration from the world of books—literally. Shaped like three monumental books stacked atop each other, this structure is a tribute to creativity, knowledge, and storytelling, brought to life through the art of architecture.
Project name
The Future Library
Architecture firm
Sara Pourasadian
Location
Dubai,United Arab Emirates
Tools used
Midjourney AI, Adobe Photoshop
Principal architect
Sara Pourasadian
Visualization
Sara Pourasadian
Typology
Educational Architecture › Library
Recently, the number of Japanese ramen shops in Vietnam has increased. The biggest design point is that the main target is young Vietnamese people. Since Vietnam has a cafe culture, I wanted to design a stylish and cute atmosphere.
Project name
RAMEN KIMURA - Nguyễn Gia Trí
Architecture firm
MIRAI IDCD
Location
213/9 Nguyễn Gia Trí, Phường 25, Bình Thạnh, Hồ Chí Minh, Vietnam
Photography
Anthony Nguyễn
Principal architect
Mamoru Maeda(前⽥ 護), Trần Bình Trọng
Design team
Mamoru Maeda, TRẦN BÌNH TRỌNG
Interior design
MIRAI IDCD
Design year
November / 2024
Completion year
November / 2024
Environmental & MEP
Kitchen (FUJIMAK VIETNAM)
Material
Main finishing / equipment; [Internal audience seats] Floor: Ceramic tile; Counter: laminate; Wall: paint, tile, Laminate; Ceiling: paint, natural bamboo; Features and lighting fixtures: Downlights, spotlights [kitchen]; Floor: Anti-slip tile; Ceiling: painting.
Tools used
software used for drawing, modeling, rendering, postproduction and photography; AutoCAD, Sketchup, Photoshop, Illustrator
Client
ToBe Search Vietnam
Typology
Hospitality › Restaurant
In the north of Zurich, Switzerland, an old farmer house in the middle of a picturesque village was transformed into a architectural highlight. In the historic walls of the so called property ‘zum Sonnenberg’, which was originally built in 1857.
Project name
Dorfstrasse 62, Glattfelden
Architecture firm
Doufas Immobilien AG
Location
Glattfelden, Zürich, Switzerland
Tools used
software used for drawing, modeling, rendering, postproduction
Typology
Residential › House, Renovation of an old farmer house

