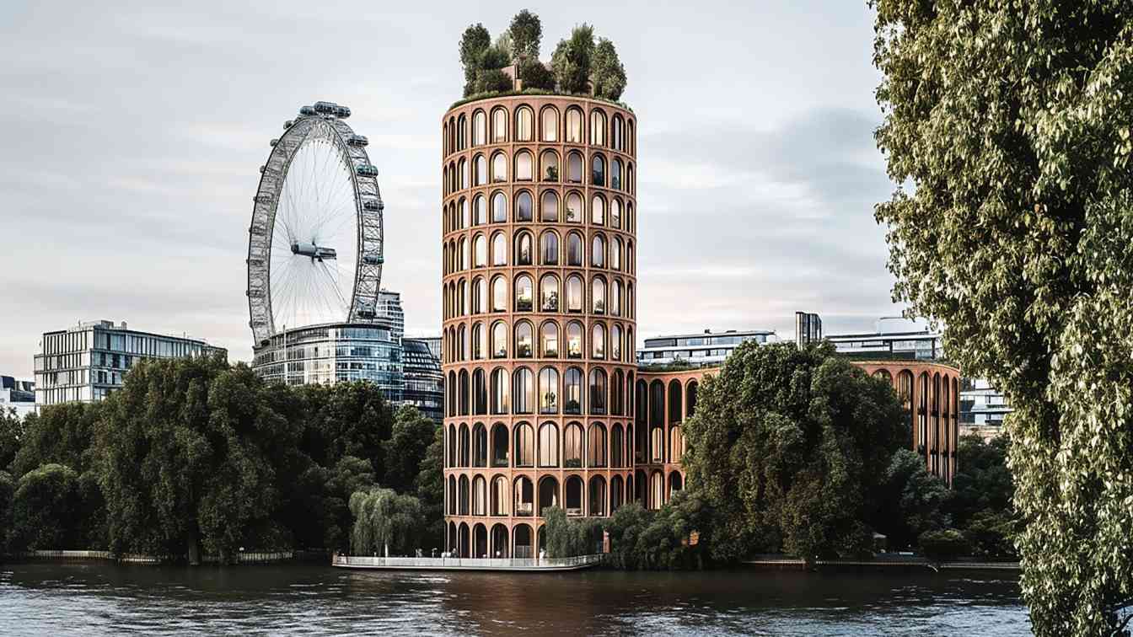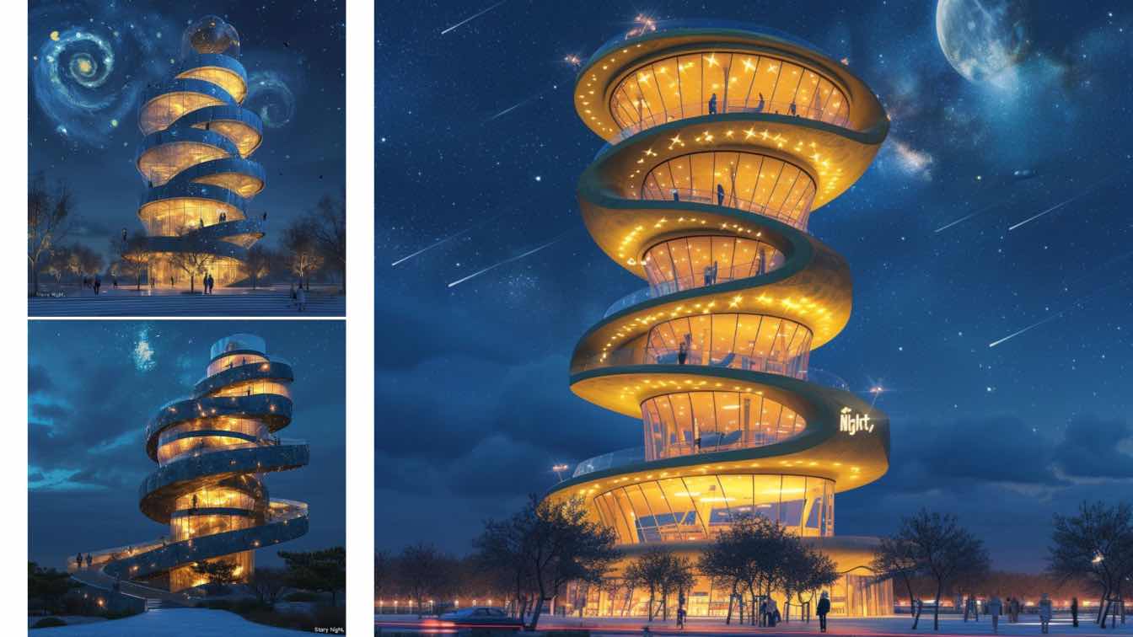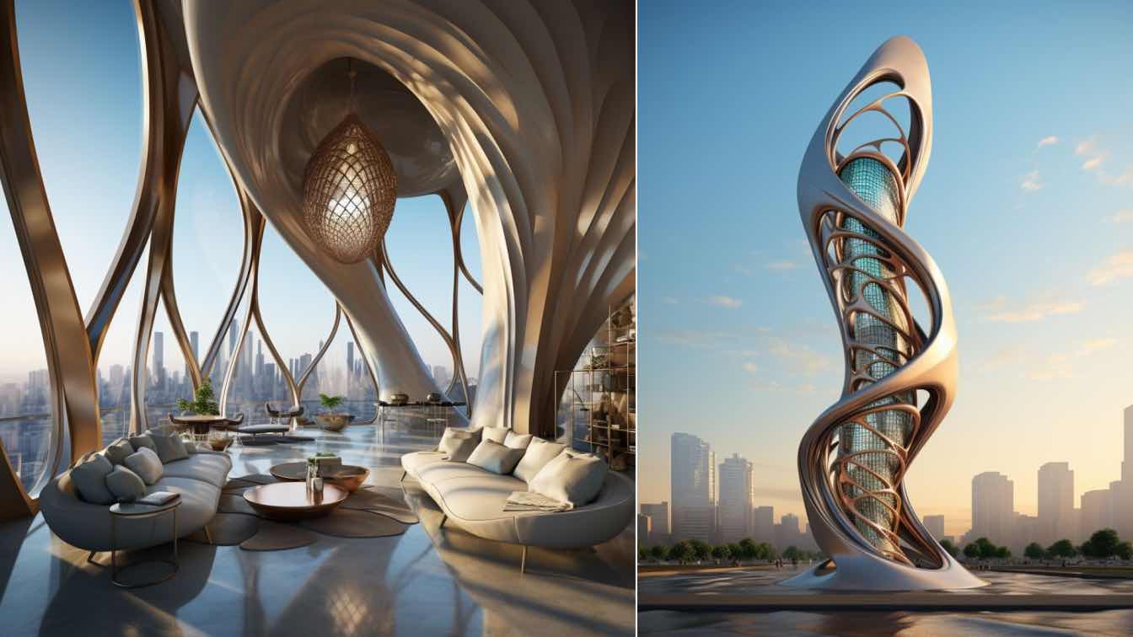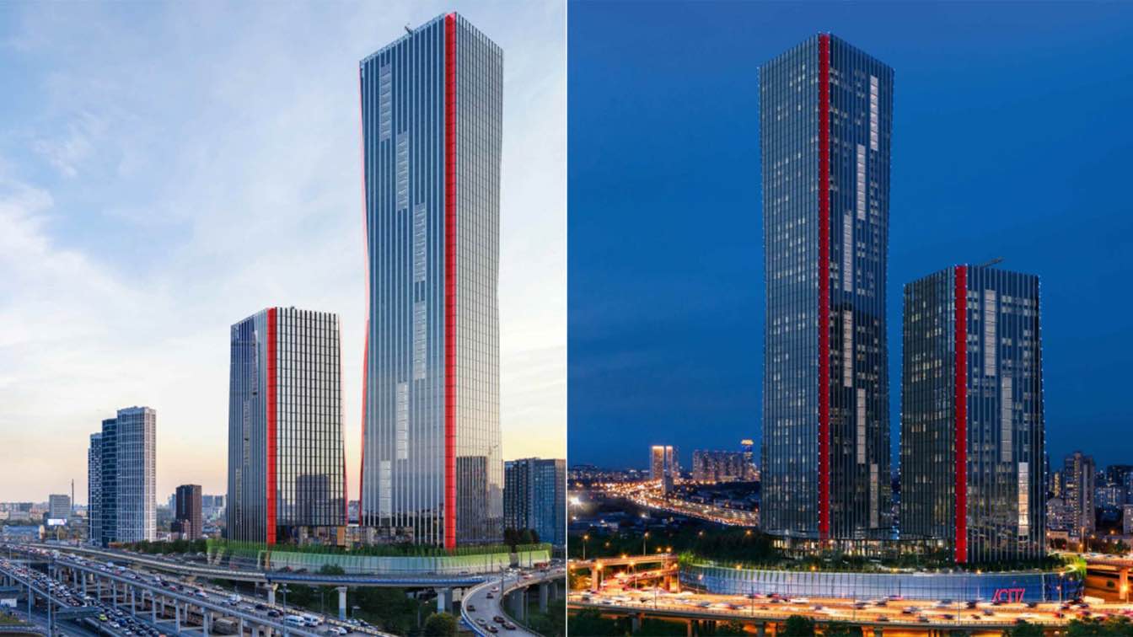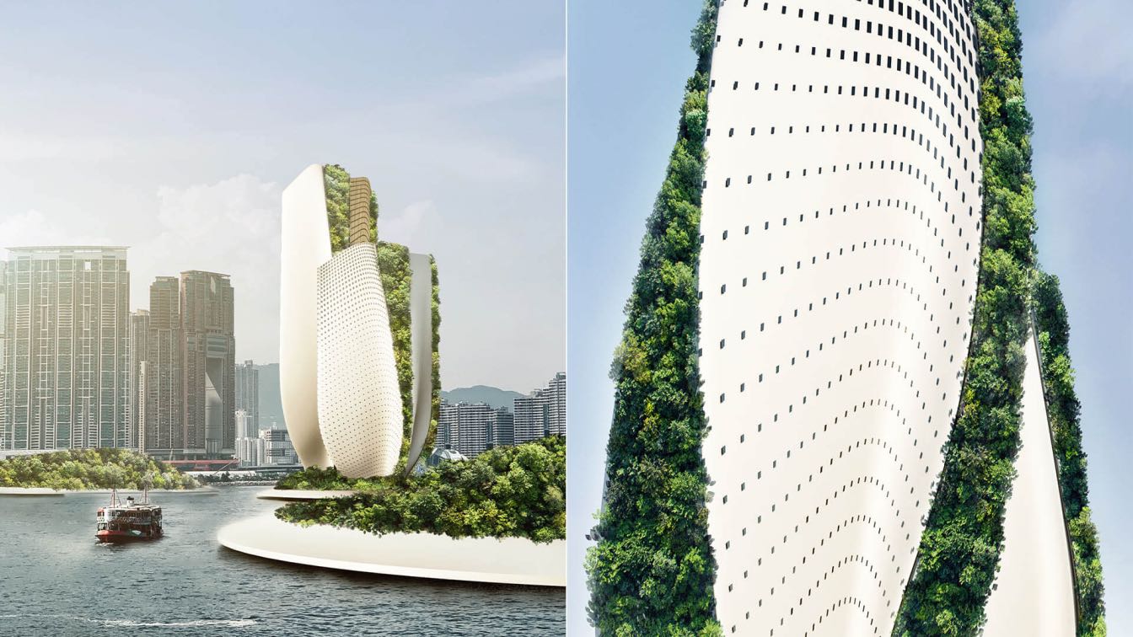Rezvan Yarhaghi: My proposal for the London urban landmark competition blends historical reverence with contemporary innovation, drawing inspiration from iconic structures like Westminster Palace and Big Ben. The design merges these historical influences with parametric architecture, offering panoramic views and serving as a multifunctional hub. It includes commercial spaces, a museum celebrating London’s history, and a luxury hotel that immerses guests in the city’s culture.
The landmark’s façade bridges traditional London architecture with modern materials, reflecting continuity and innovation. Sustainable elements, such as green walls and a rooftop garden, enhance air quality, reduce heat absorption, and support biodiversity, underscoring environmental stewardship. The interiors contrast with the exterior, featuring a predominantly white palette that fosters openness and tranquility. Drawing from London’s palaces and churches, the spaces balance historic grandeur—soaring ceilings, intricate details, and stained glass—with minimalist design. Materials like stone and wood are reimagined in clean, modern forms, achieving a blend of timeless elegance and progressive sophistication.
Natural light floods the interiors through expansive windows and skylights, enhancing spaciousness. Open-concept layouts promote collaboration, while quieter zones provide respite. Sustainable practices include eco-friendly materials, energy-efficient systems, and indoor greenery to connect occupants with nature. This project embodies London’s spirit, honoring its past while embracing the future. By harmonizing urban identity, sustainability, and cultural exchange, it promises to enhance the skyline and foster community engagement, creating a landmark that resonates with residents and visitors alike.































