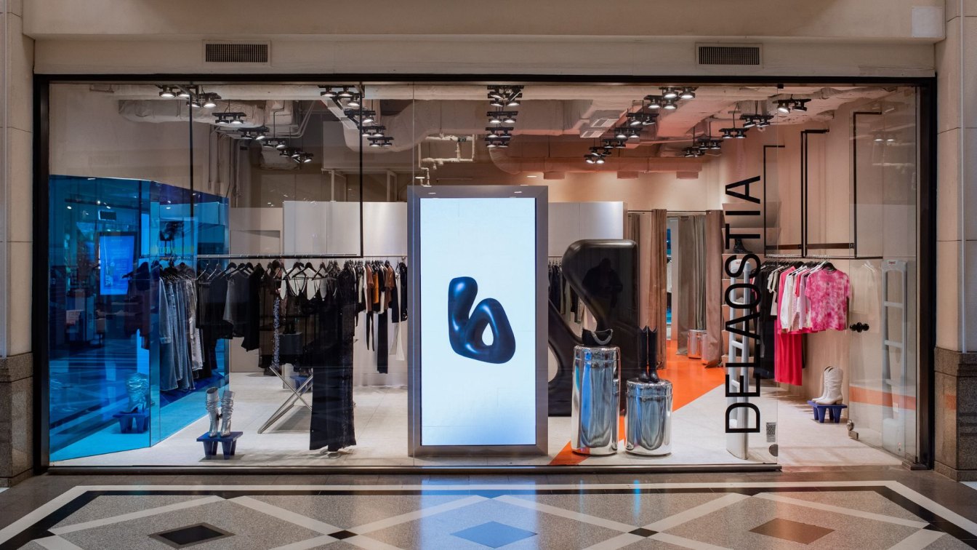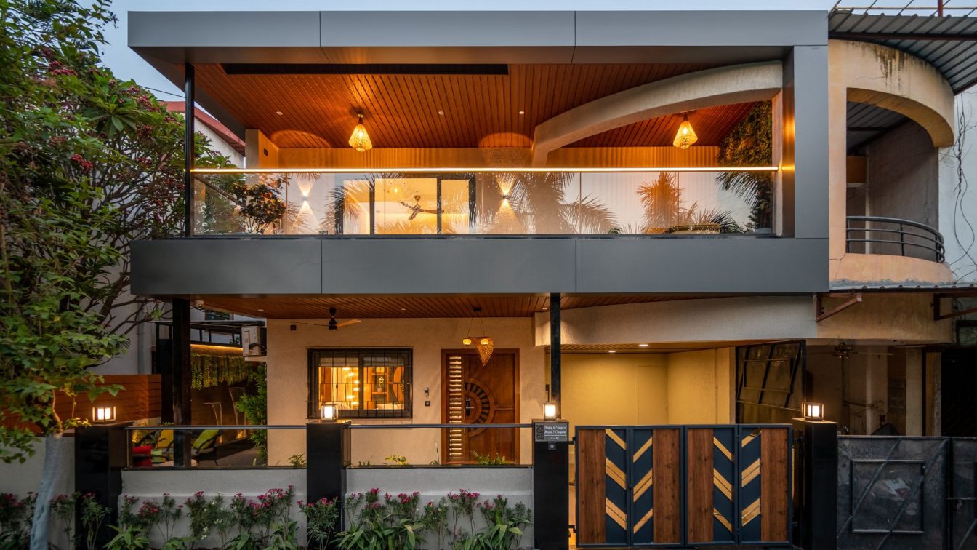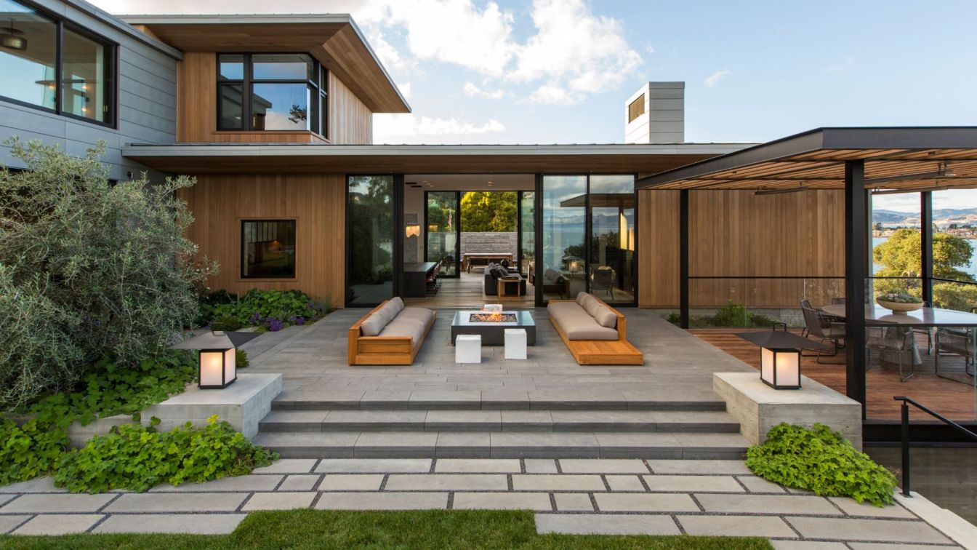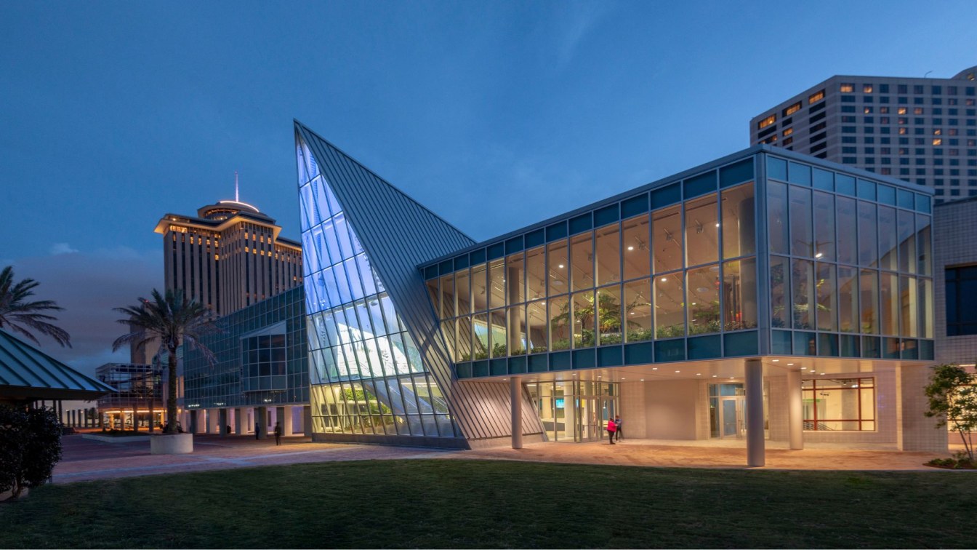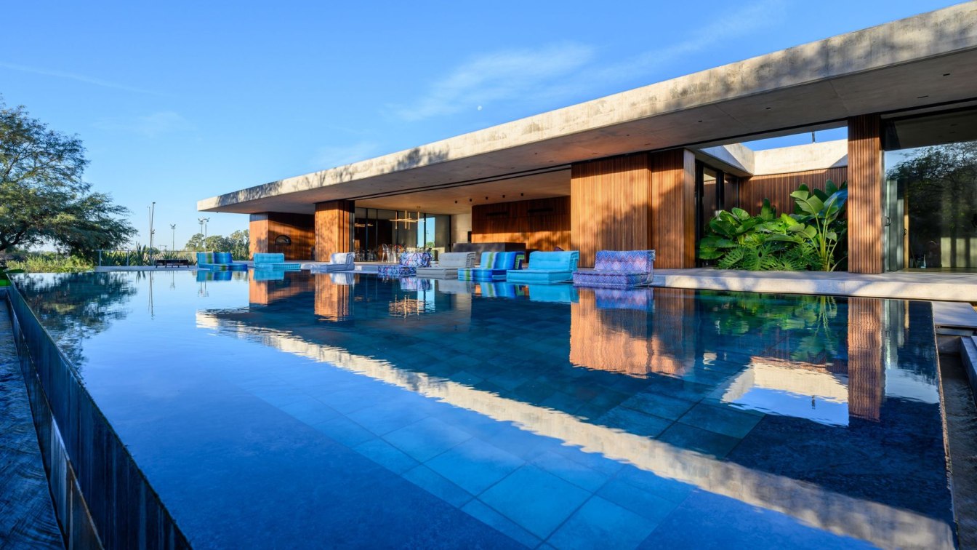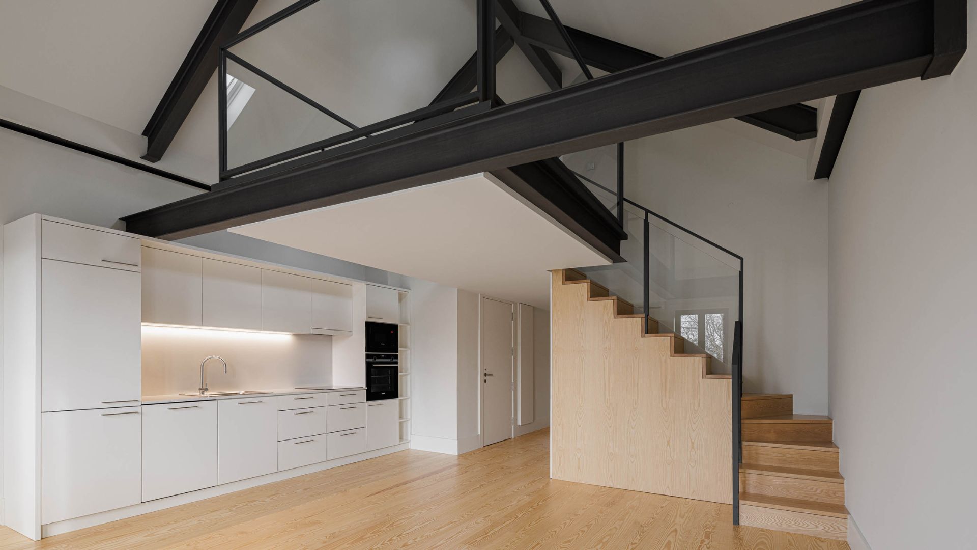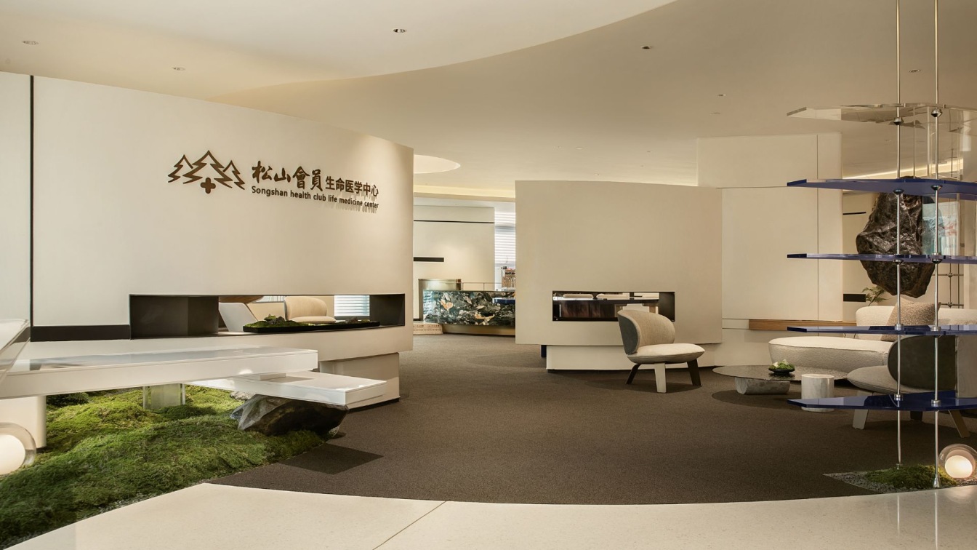The project emerges as the new image for DELAOSTIA stores, a prestigious Argentine brand with a strong history in women's clothing. It caters to a youthful audience through its daring designs that stand out for their contemporary style. The project's premise was to create a powerful visual impact, inviting its audience to immerse themselves in a se...
Architecture firm
Vang Studios
Location
Buenos Aires, Argentina
Principal architect
Vang Studios
Interior design
Vang Studios
This luxurious 4BHK residence represents Harmonious diversity while being the epitome of design excellence, blending the principles of Vastu with contemporary aesthetics. With careful attention to detail, we have designed a home that not only follows Vastu guidelines but also showcases a strong design concept, an exquisite design detailing, versati...
Project name
Gangwal Residence
Architecture firm
Y:S Architects
Location
Aurangabad, Maharashtra, India
Photography
Kshan Collective
Principal architect
Sejal Bamb Chudiwal & Yash Chudiwal
Design team
Asmita Kongi and Tejas pahade
Interior design
Y:S Architects
Visualization
Tejas Pahade
Tools used
AutoCAD, SketchUp, Enscape, Adobe Photoshop
Material
Brick, concrete, glass, wood, stone
Typology
Residential › House
Nestled into an east facing bluff of the Tiburon Peninsula, the two-story residence provides sweeping views of San Francisco Bay while acting as a natural buffer from the road and neighboring houses. Inspired by the client’s appreciation for art and nature, the residence incorporates bold architectural features that convey the element of surprise t...
Project name
Tiburon Bay View Residence
Architecture firm
Walker Warner Architects
Location
Marin County, California
Design team
Brooks Walker, Principal. Anne Griffes, Project Manager. Anja Hämäläinen, Job Captain
Interior design
NICOLEHOLLIS
Landscape
SCDA and Strata Landscape Architecture
Lighting
Eric Johnson Associates
Construction
Van Acker Construction
Material
Concrete, Wood, Glass, Steel
Typology
Residential › House
The Shop seamlessly integrates hospitality with design, event, office, and immersive retail, serving as a gathering place for the creative community at a time when culture and connection have never been more important. Part café, part boutique, and part showroom, The Shop is a venue that defies categorization. At the beating heart of the “radical h...
Project name
The Shop by Porter
Architecture firm
Graham Baba Architects
Location
Seattle, Washington, USA
Design team
Graham Baba Architects project team: Jim Graham. Lauren Strang. Taehyung Kim. Porter project team: Kathleen Selke. Kyle Haakenson. Amy Atkins. Mia Wiggin
Collaborators
Environmental Art: House of Sorcery; Acoustic Consultant: SSA Acoustics, LLP; Kitchen Equipment Consultant: CMA Restaurant Supply & Design, Inc.; Custom Metal Fabrication: Out of Round Design; Casework: Creoworks
Structural engineer
ROICH Structural
Construction
MRJ Constructors
Client
Client: Porter Owner's Representative: Splice
Typology
Hospitality › Café, Showroom
The Audubon Aquarium and Insectarium has reopened following a transformative $41 million newly renovated and expanded building project.
An undertaking that included the relocation of their existing Insectarium from its previous home in the Customs House on Canal Street and the expansion and renovation of the Aquarium itself—two vital community of...
Project name
Audubon Aquarium and Insectarium
Architecture firm
EskewDumezRipple
Location
New Orleans, Louisiana, USA
Photography
EskewDumezRipple / CambridgeSeven
Collaborators
Exhibit Designer: CambridgeSeven; Media Design: Cortina Productions; Graphic Design: Natalie Zanecchia Design; LSS Design: Andy Aiken; Exhibit Fabricator: 1220 Exhibits; Mural Artist: Patrick Maxcy
Built area
12,800 ft² addition (including theater infill) | 82,000 ft² renovation
Civil engineer
Morphy Makofsky, Inc.
Structural engineer
Morphy Makofsky, Inc.
Environmental & MEP
Moses Engineers
Landscape
Spackman Mossop Michaels
Construction
Dupont-LeCorgne (Construction Consultant), Broadmoor LLC (Contractor)
Client
Audubon Commission in Conjunction with Audubon Nature Institute
The essence of the project are two concrete slabs that form the horizontal limits unifying the house as a whole. Between them two intermediate spaces separate the activities of the house, generating diversity of spatial situations and seeking to break the limits of the Interior with the Exterior. A Simple Concept, diversity of situations, is a radi...
Project name
El Bosque House (Casa El Bosque)
Architecture firm
Estudio Montevideo
Location
Country El Bosque, Córdoba, Argentina
Photography
Gonzalo Viramonte
Principal architect
Ramiro Veiga, Marco Ferrari, Gabriela Jagodnik
Collaborators
GIPE Architects (GIPE.ARQ), Leandro Giraudo;Project Manager: Ramiro Veiga; Project Leader: Clara Fragueiro, Hugo Radosta, Franco Ferrari
Landscape
Pleyades Paisaje
Material
Concrete, Wood, Glass
Typology
Residential › House
The intervention located in the heart of Porto, in D. João IV street, aimed to convert two existing buildings, with a basement and three floors, into 10 apartments of different types, all enjoying the generous garden spaces located inside the property. The intervention intended to safeguard the character and personality of the pre-existing building...
Project name
Marlim D. João IV
Architecture firm
Atelier D’Arquitectura Lopes da Costa
Photography
Ivo Tavares Studio
Structural engineer
Strumep – Engenharia, Lda.
Environmental & MEP
Electrical Project: Projedomus – Projectos e Instalações Eléctricas Inteligentes, Lda.; Fluids Engineering : Strumep – Engenharia, Lda.; Thermal Engineering: IRG, Inspeções Técnicas, S.A.
Construction
Traço de Massa – Construção e Recuperação de Espaços Lda.
Typology
Residential › Apartment
Songshan Health Club Life Medical Center is a medical and health service scenario provided by Songshan General Hospital for high-end clients in Chongqing. Based on the spatial functionality, JINDESIGN incorporates an artistic presentation of natural ecology with space design, which blurs the boundaries of a medical facility and enables clients to f...
Project name
Songshan Health Club Life Medicine Center
Interior design
JINDESIGN
Location
Chongqing, China
Principal designer
Cuiyue
Design team
XuYingjie, HeKaipeng
Collaborators
Visual Design: HaoMengli; Soft Decoration: YangYang, ZhuJiaying, YangWenlei
Architecture firm
JINDESIGN
Material
Aluminum plate, terrazzo, steel plate, glass brick
Tools used
AutoCAD, Autodesk 3ds Max, SketchUp, Adobe Photoshop
Contractor
Huaxia Tuoda (Beijing) Decoration Engineering Co., Ltd.
Client
Songshan General Hospital

