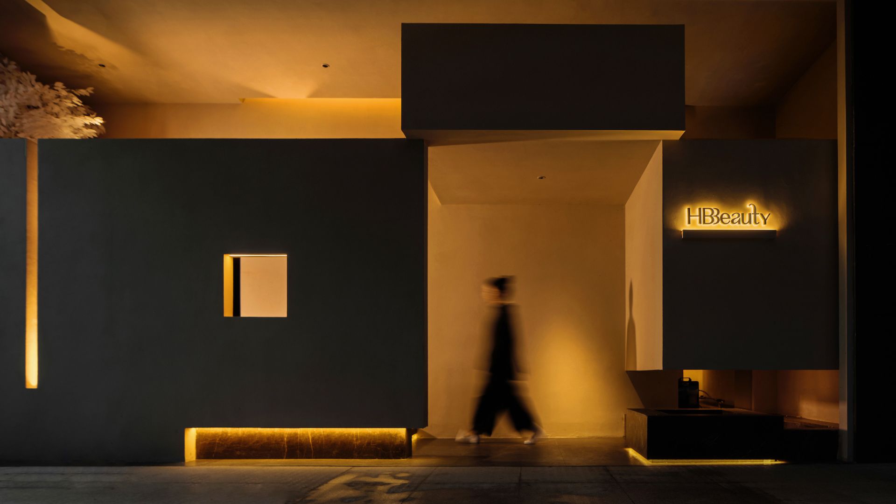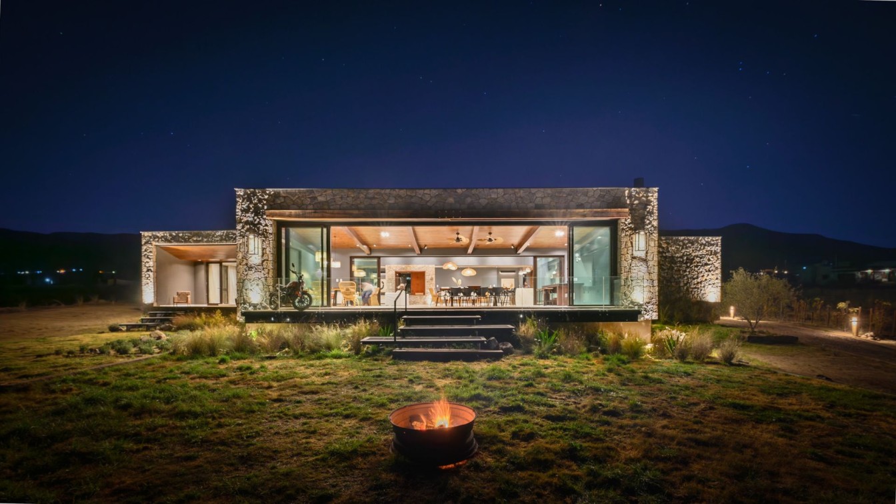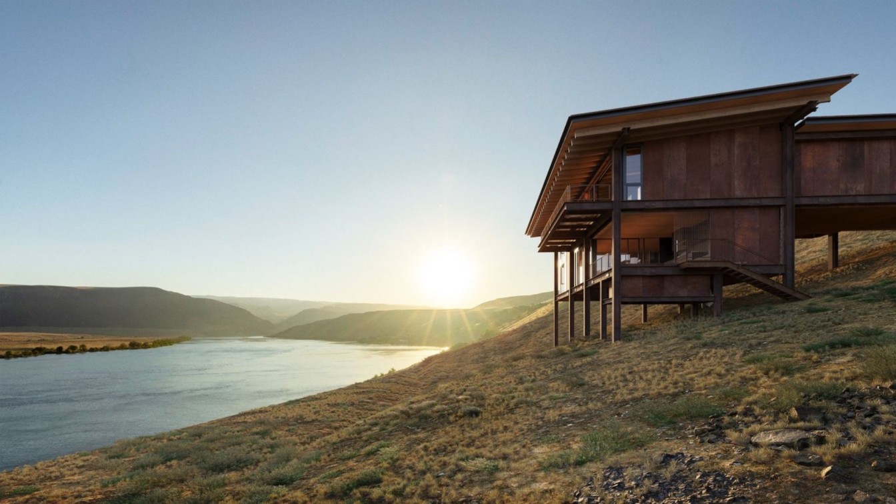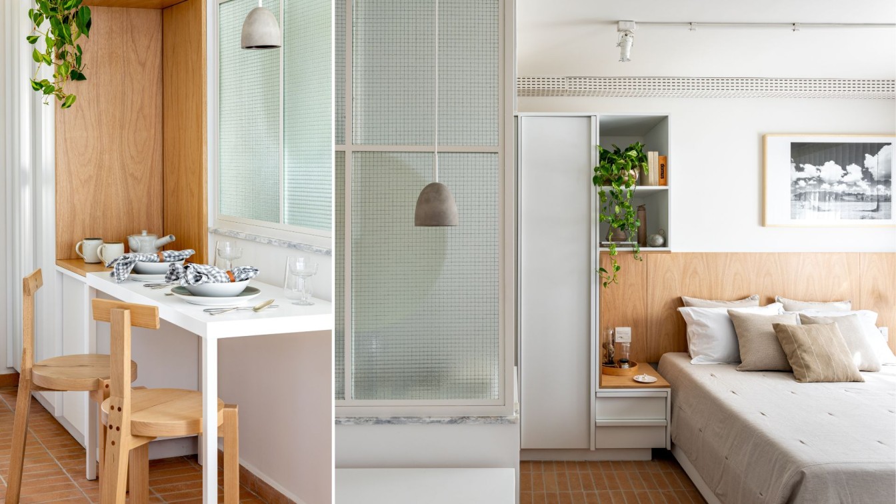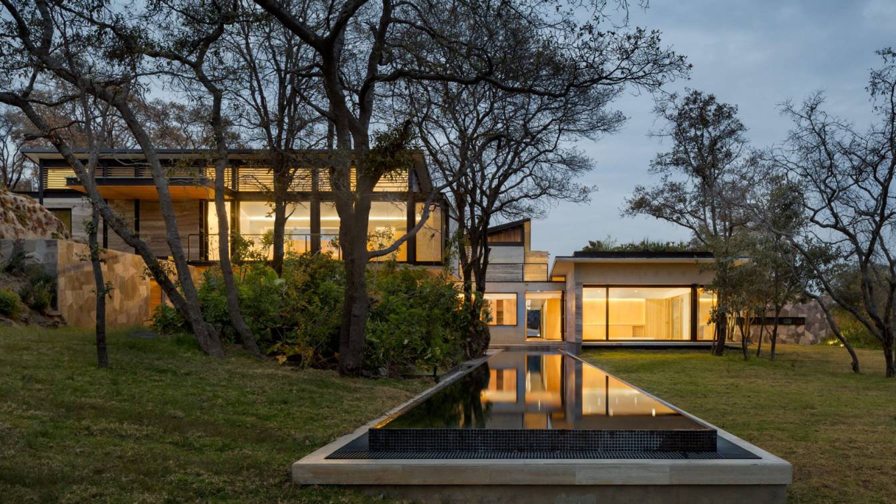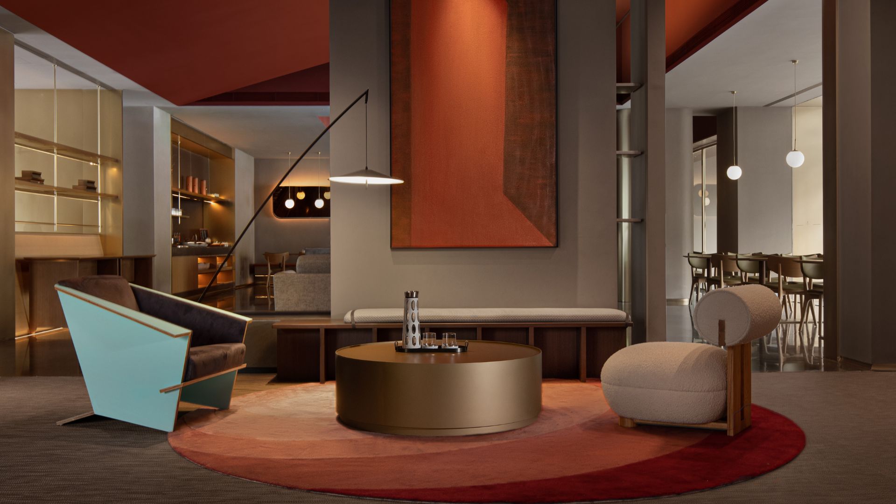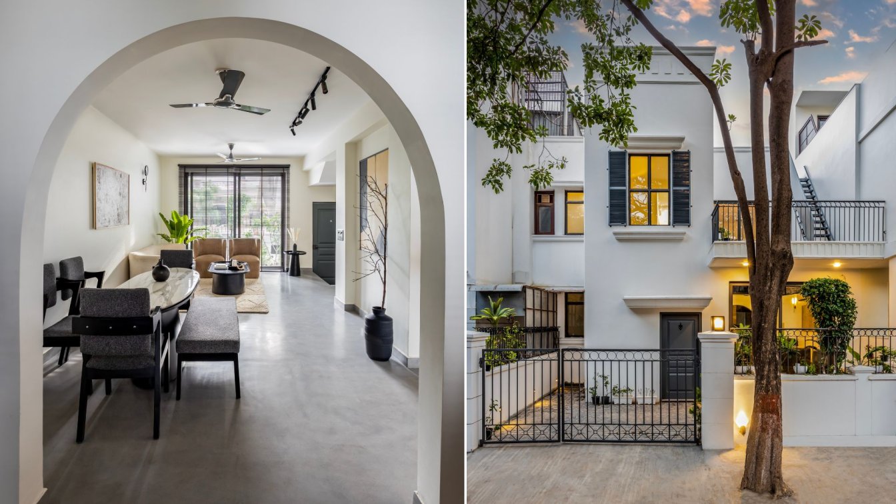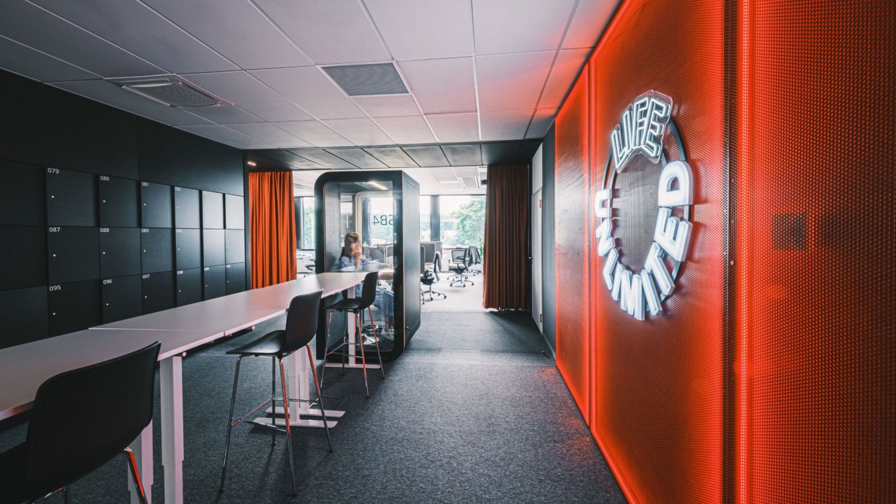With the rise of women's independence in the new era, words such as “ease and confidence”, “undefined” and “live sparkling” are increasingly emphasized in the process of self-pursuit. Besides, the economy with self-pleasing as its demand has all the more contributed to the rapid rise of the beauty industry.
Interior design
MOSOM DESIGN
Principal designer
Zhongchen Jin
Design team
Ting Xiu, Shihao Guo, Fengxian Zhao
Completion year
March 2023
Typology
Commercial › Store
“Casa Piedra” is a summer housing project, located in Tafí del Valle, a holiday villa located at Tucumán, at the northwest of Argentina. The area present a desert climate with great thermal range, which allows warm temperatures during the day and cool temperatures during the night.
Project name
(Casa Piedra) Stone House
Architecture firm
Etéreo Arquitectos
Location
Las Siringuillas Private Neighborhood, Tafí del Valle, Tucumán, Argentina
Photography
Gonzalo Viramonte
Principal architect
Santiago Vittar, Diego Madrid, Daniel Tello
Design team
Natalia Gimenez, Isolda Elías, Angie Martin, Facundo Tapia, Santiago Robledo Salas
Structural engineer
Fundamenta Engineering
Landscape
Lolo Nagore Landscape Architect
Tools used
Autodesk Revit, SketchUp, Corel Draw Graphic Suites, Lumion, Adobe Photoshop
Material
Concrete, glass, wood, stone
Typology
Residential › House
Perched above the landscape along the Columbia River, the owner of this 9-lot development community was searching for a design approach that would attract outdoor-adventure seekers, while delivering unparalleled comfort and luxury for their custom residential portfolio.
Architecture firm
ONOMA ARCHITECTURE, in collaboration with Delta Architects
Location
Eastern Washington, USA
Collaborators
Contractor: MJD; Structural: CFBR; Mechanical: CEA
Visualization
Notion workshop
Typology
Residential › House
Designing a small apartment that was cozy, connected and with free circulation was the focus in the execution of the POP Grafite project located in the city of São Paulo, Brazil, and signed by the Memola Estudio office in partnership with the architect Vitor Penha.
Architecture firm
Memola Estudio
Location
São Paulo, Brazil
Principal architect
Veronica Molina
Design team
Veronica Molina, Luisa Oliveira e Bianca Sinisgalli
Interior design
Memola Estudio
Environmental & MEP engineering
Material
Marble, Ceramic, Tile, Wood
Tools used
AutoCAD, SketchUp
Typology
Residential › Apartment
Oliva is a residential project located in Atizapán de Zaragoza, State of Mexico, which is composed of 40 lots of 5,000 m2 each. The design process for this development was based on the respect for its location, preserving each of the existing elements and designing around them. The house is an integral part of its context: it seems to be born from...
Project name
Oliva House (Casa Oliva)
Location
Atizapán, State of Mexico, Mexico
Photography
Jaime Navarro, Rafael Gamo
Principal architect
Yuri Zagorin Alazraki
Collaborators
Humberto Ricalde, Michelle López, Eugenia Pérez, Guillermo Arenas, Jesse Rafael Méndez
Material
Brick, concrete, glass, wood, stone
Typology
Residential › House
The old and the new of Ansan Hotel is the alternation of two generations and their thinking concept. It reflects the change of the city. Time changes everything, but nothing will disappear. It just reappears in another carrier or form.
Architecture firm
WJ STUDIO
Location
Shaoxing, Zhejiang, China
Principal architect
Hu Zhile
Design team
Liu Yu'ao, Zhou Shuyi, Yu Haodong, Zhang Yonghui
Interior design
WJ STUDIO
Lighting
Fang Fang, Yi Zonghui
Client
Shaoxing Keqiao Ziyi Ansan Hotel Management Co.
Typology
Hospitality › Hotel
Emerging as a nuanced fusion of minimalism and Scandinavian style, this home is a testament to the impeccable balance of simplicity, functionality, and an unyielding connection to nature. With clean lines, neutral colour palette, prioritization of purposeful furniture, tactile textures, and thoughtful lighting, this space invites inhabitants to emb...
Project name
Residence at Rosewood City, Gurgaon
Architecture firm
HK Design Group
Location
Gurgaon (Haryana), India
Photography
Manish Kumar Photography
Principal architect
Sachin Malik
Collaborators
Styling credits: Easel
Typology
Residential › House
The concept of the workspace revolves around modern and minimalist design, incorporating bold colors, neon lighting, and metallic surfaces. The design team developed an entire story, centered around the image of a lightning-fast warrior as the main motif of the interior composition. References to the key character are encrypted in the main communic...
Project name
Prague Office “Chromatic”
Architecture firm
ZIKZAK Architects
Location
Prague, Czech Republic
Photography
Prokop Laichter
Principal architect
Anastasia Apostu
Design team
Project team: A. Apostu, V. Boychuk, M. Ternova; V
Typology
Commercial › Office Building

