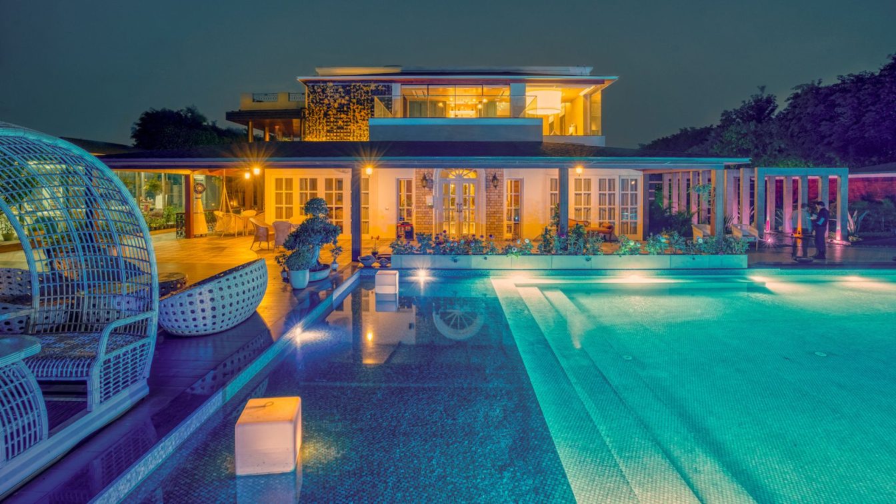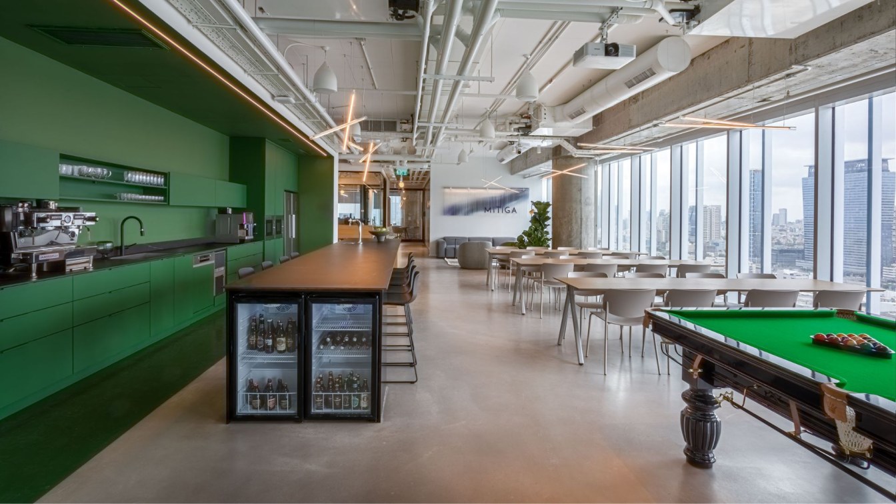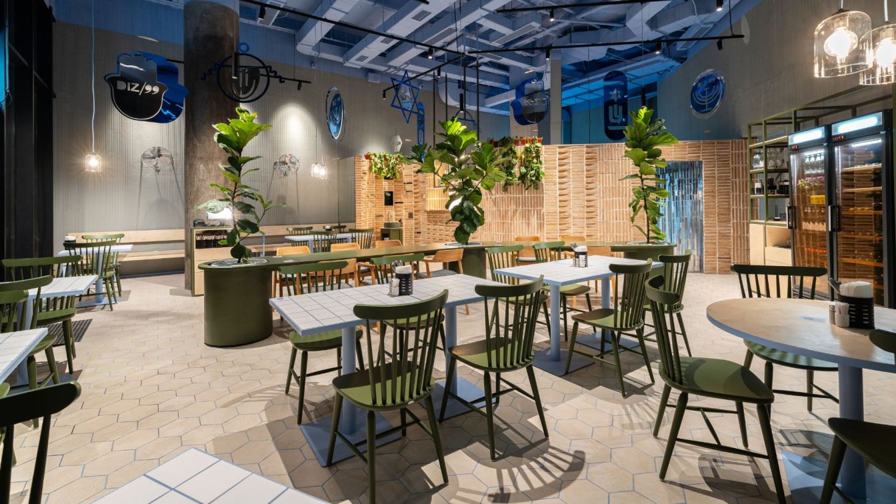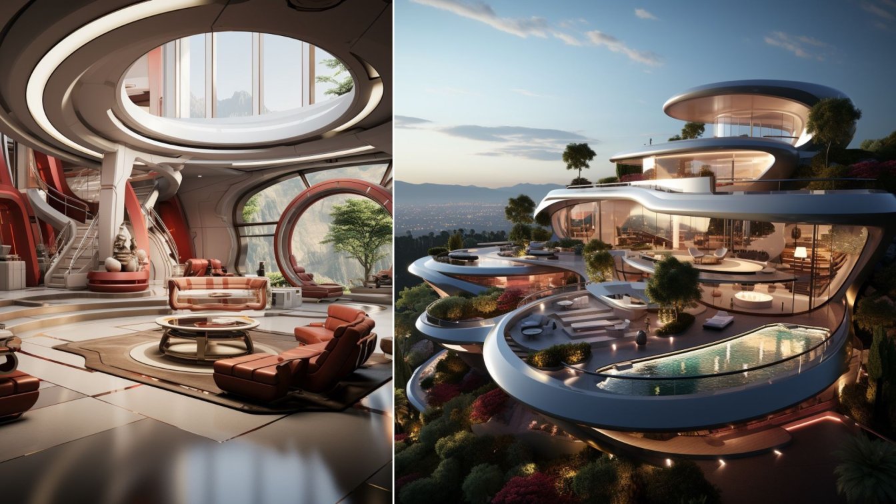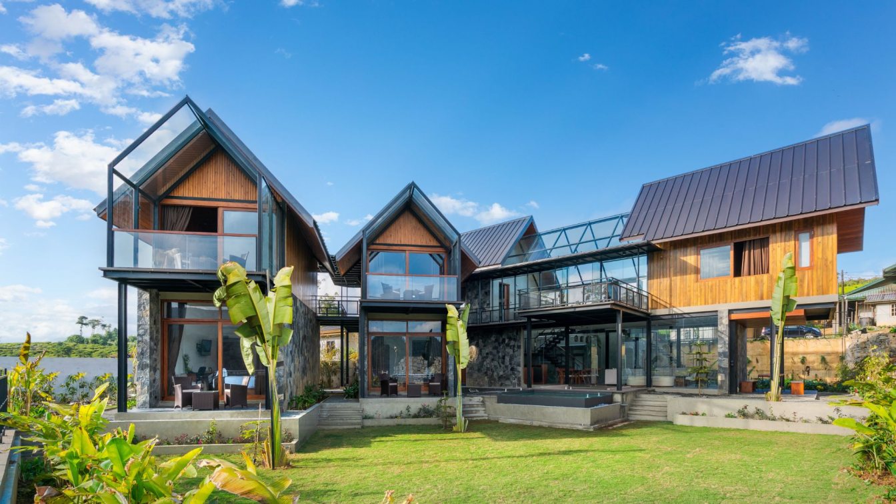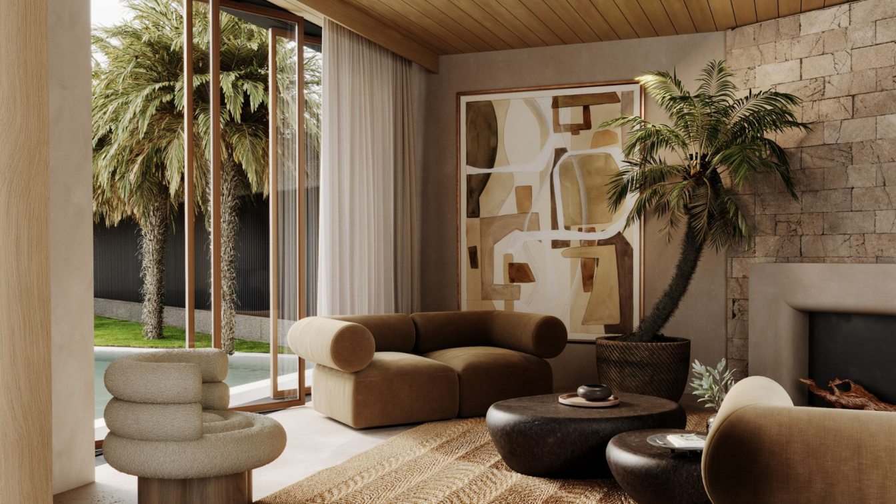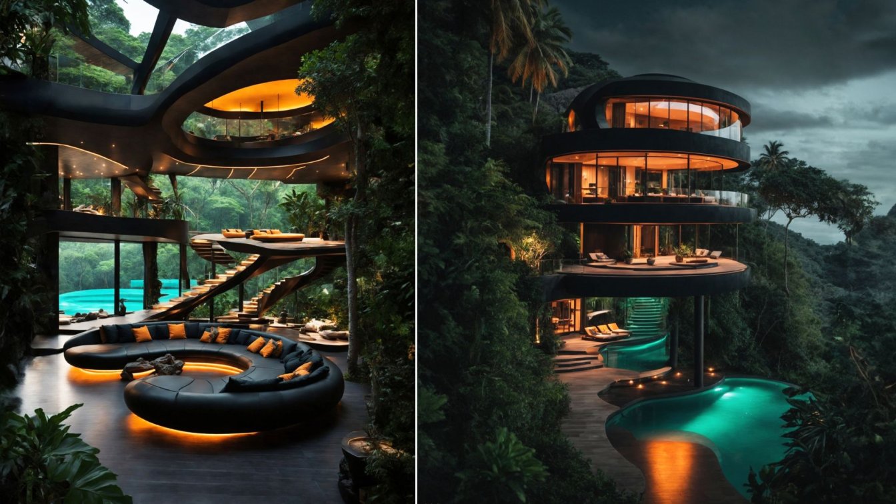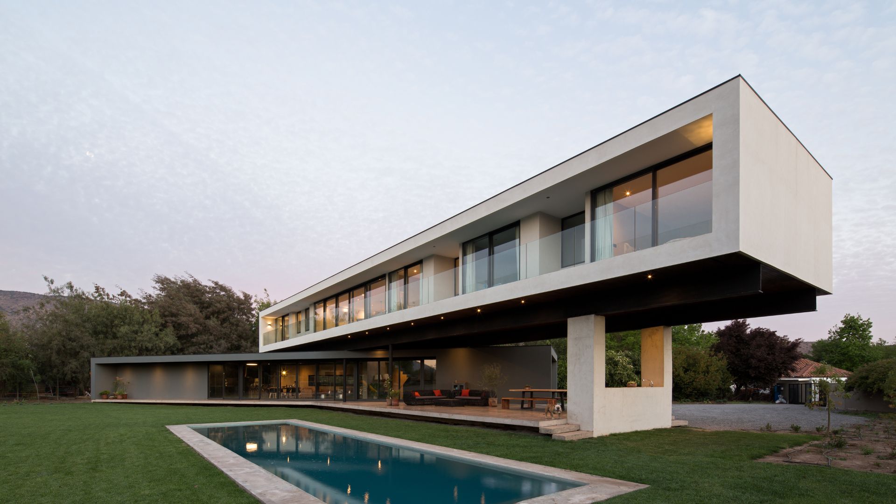Located in Delhi, Asola Farms designed by Arquite Design Studio strives to make the space both commodious and smart. Belonging to the family of a reputed developer from Delhi, the space has been crafted with utmost attention to fulfill the residents’ comforts as well as their requirements. In keeping with the contemporary design style, the aim has...
Architecture firm
Arquite
Photography
Latendyu Nayak
Principal architect
Kapil Razdan, Seema Pandey
Design team
In-house team
Collaborators
Article Authored by: Ar. Kritika Juneja
Interior design
In-house team
Civil engineer
Sachin Bhatnagar
Structural engineer
In-house team
Environmental & MEP
Ezhomz
Landscape
Arquite & Go for Green
Lighting
Future Innovations
Supervision
In-house team
Visualization
In-house team
Tools used
Autodesk 3ds Max, SketchUp
Construction
In-house team
Material
MDF panels, MS, Laminated glass, Metal, Wood, finishing materials(misc)
Typology
Residential › House, Farmhouse
Ilana Moskovitz Interior Architecture & Design recently completed the office design for ‘MITIGA’ a cybersecurity startup focused on cloud incident response, helping organizations recover quickly and efficiently from cyber-attacks.
Architecture firm
Ilana Moskovitz Architecture & Design
Location
Acro office building – TLV city center, Tel Aviv, Israel
Photography
David Moskovitz
Principal architect
Ilana Moskovitz, Miri Ginzburg
Typology
Commercial › Office Building
A new Israeli cuisine cafe Dizengof/99 was opened in Tashkent, the architects of the project is the UTRO studio. The interior design has been artfully crafted to encapsulate the distinctive and vibrant essence of the brand, while also drawing inspiration from an enriching journey through Uzbekistan.
Project name
Israeli Dizengof/99 in Tashkent
Location
Tashkent, Uzbekistan
Photography
Baha Khakimov
Principal architect
Kristina Alexandrova
Design team
Kristina Alexandrova, Viktoria Ilushina, Alyona Zaitseva, Marina Yarmarkina, Olga Rokal
Collaborators
Anastasia Slavskaya
Tools used
SketchUp, Autodesk AutoCAD, Adobe Photoshop, Adobe InDesign
Material
Hand-molded bricks, birch plywood, ceramic tiles, plexiglass, metal structures
Budget
~ 100 hundred dollars
Typology
Hospitality › Cafe
Iron Manor is a modern architectural masterpiece that takes inspiration from the iconic superhero film, Iron Man. This luxurious villa is a true embodiment of advanced technology and sophistication, designed to cater to the needs of the most discerning individuals.
Architecture firm
Rabani Design
Tools used
Midjourney AI, Adobe Photoshop
Principal architect
Mohammad Hossein Rabbani Zade
Design team
Rabani Design
Visualization
Mohammad Hossein Rabbani Zade
Typology
Residential › Villa
Nestled in the tea country hills of central Sri Lanka, there lies a holiday home that perfectly blends with the surrounding nature. This plush hideout is not just an architectural marvel but an experience that embraces the very essence of Nuwara Eliya.
Project name
Holiday Home, Nuwaraeliya
Architecture firm
Damith Premathilake Architects
Location
100, Ambewella Road, 4th step, Nuwara Eliya, Sri Lanka
Photography
Ganidu Balasuriya
Principal architect
Damith Premathilake
Design team
Damith Premathilake Architects
Collaborators
Nishantha Wickremasinghe – Quantity surveying
Interior design
Damith Premathilake Architects
Civil engineer
Nuwan Bandaranayake
Structural engineer
Nuwan Bandaranayake
Landscape
Damith Premathilake Architects
Lighting
Damith Premathilake Architects
Supervision
Prabath Nissanka, Gihan Ashinsana
Visualization
Nipun Hettiarachchi
Tools used
AutoCAD, SketchUp, Corona Renderer, Lightroom
Construction
Jude Shantha, Priyantha Rathnayake, Ishara Liyanage
Material
Steel, Concrete, Glass, Natural Pine wood, Rubble, Wood composite panels, Zinc-Aluminum roofing sheets
Client
Sulanga Luxury Chalets, Nuwaraeliya
Typology
Residential › House › Hospitality
The Wing House is a multi-storey family house located in Kuwait, with 420 m² built-up area and app. 500 m² open landscape featuring diverse recreational spaces and magnificent scenes. Basement floor accommodates an open plan for family gatherings, kids’ activities, gym and music practices. While the ground floor is mainly the zone targeting formal...
Project name
The Wing House
Architecture firm
Loak Designs
Tools used
Autodesk 3ds Max, Corona Renderer, Adobe Photoshop, Megascan Quixel
Principal architect
Mirna Emad
Status
Under Construction
Typology
Residential › House
A wild environment, a dark modern circled house, and a secret feeling of comfort. This is a modern curved house in the middle of Costa Rica jungles, a futuristic design with a lot of elements from space and other planets. A house for an Alien that chooses earth for living. So this is The Fugitive Alien House .
Project name
Fugitive Alien House
Architecture firm
Amin Moazzen
Location
San Jose, Costa Rica
Tools used
LeonardoAi, Adobe photoshop, FireFlyAi
Principal architect
Amin Moazzen
Visualization
Amin Moazzen
Typology
Residential › Villa
The design is based on a bar-type house, where the public and private areas are programmatically differentiated on its 2 different levels. They take advantage of the views towards the green areas of the golf course, and the good orientation of the main enclosures. In addition, an exterior circulation corridor is established with different terraces...
Location
Brisas de Chicureo, Santiago, Chile
Photography
Nicolas Saieh
Construction
Constructora Land
Material
Concrete, Steel, EIFS, Lost-grain paint finish
Typology
Residential › House

