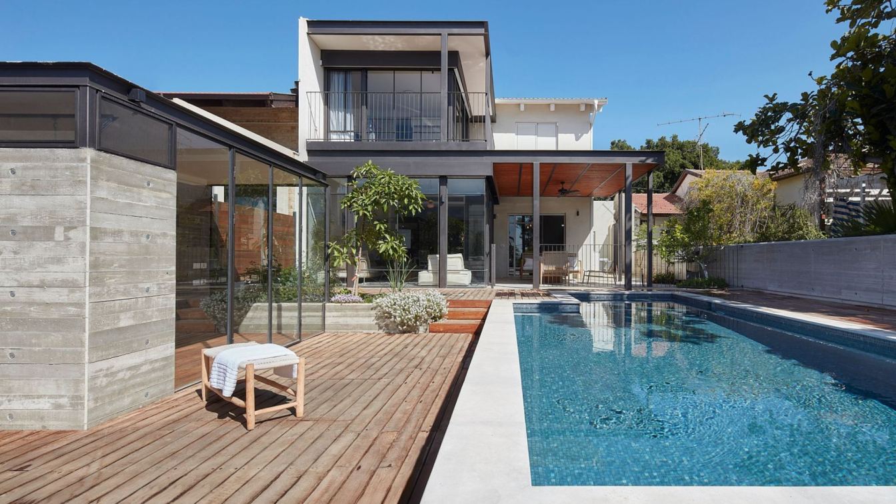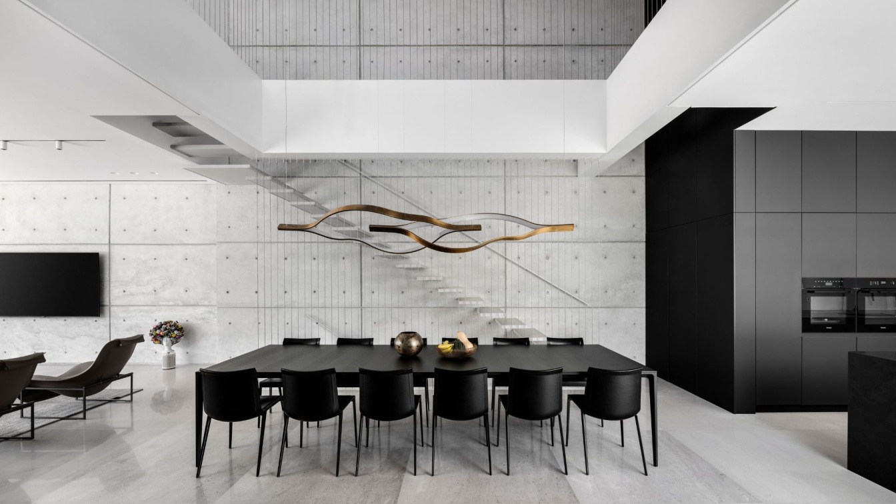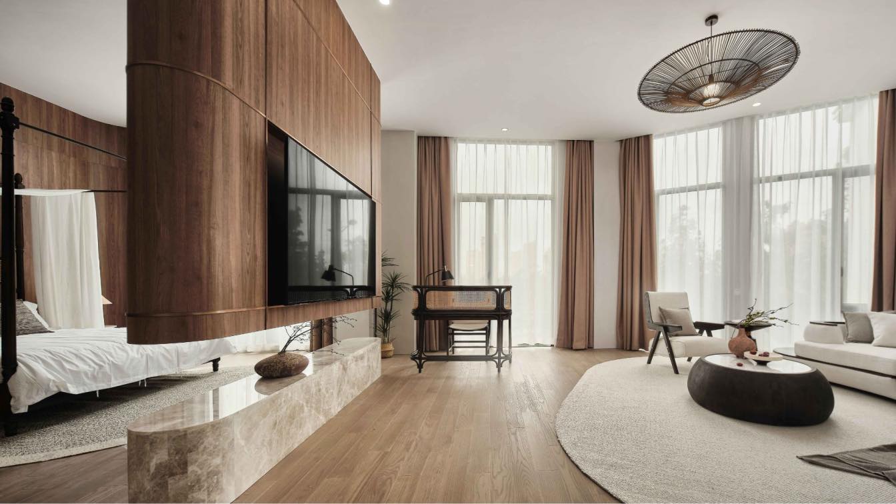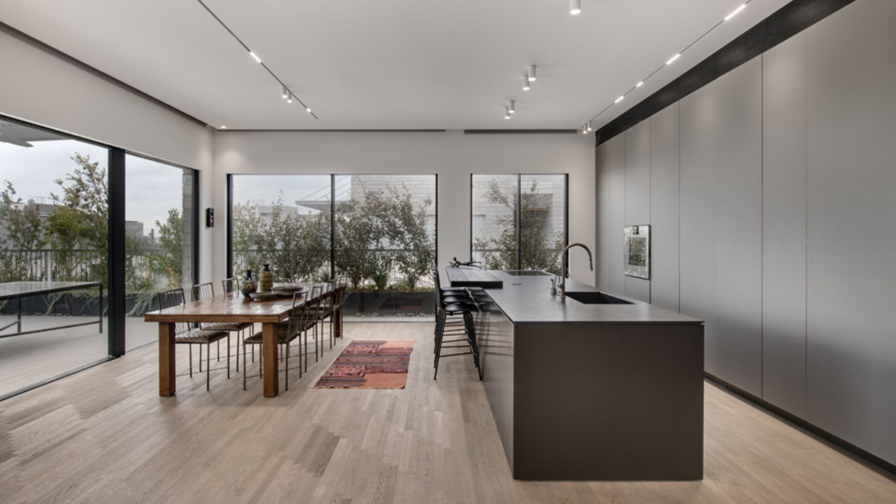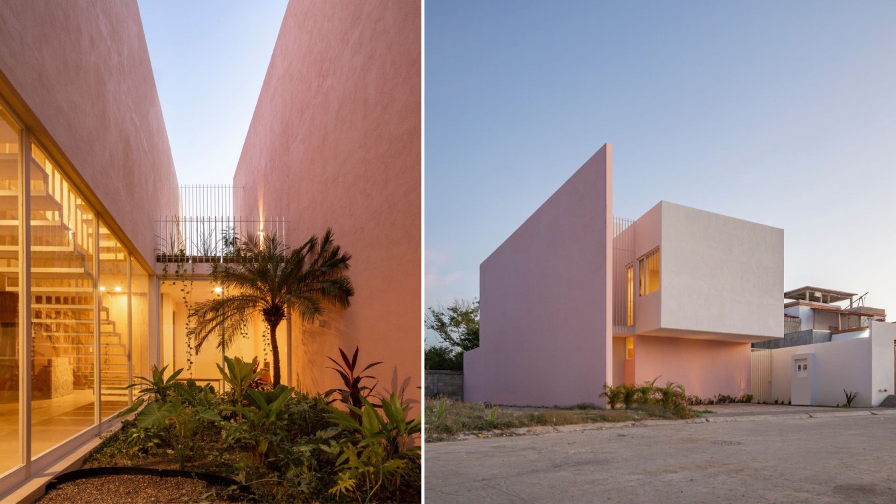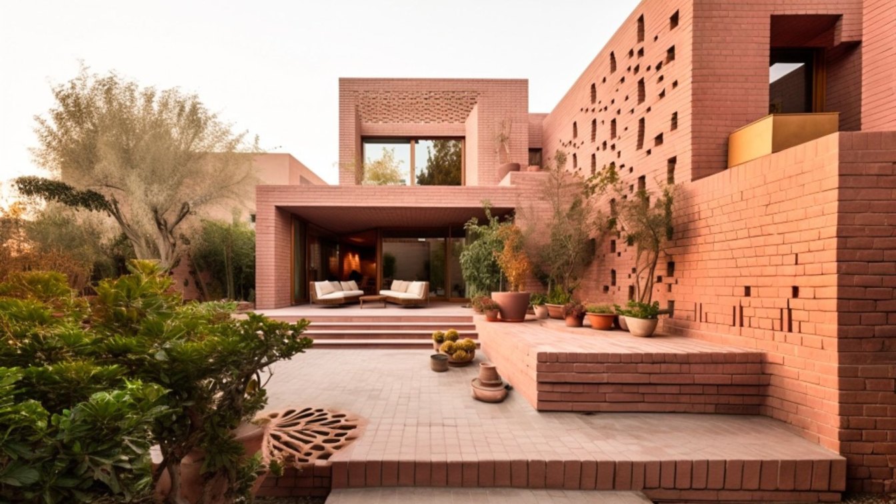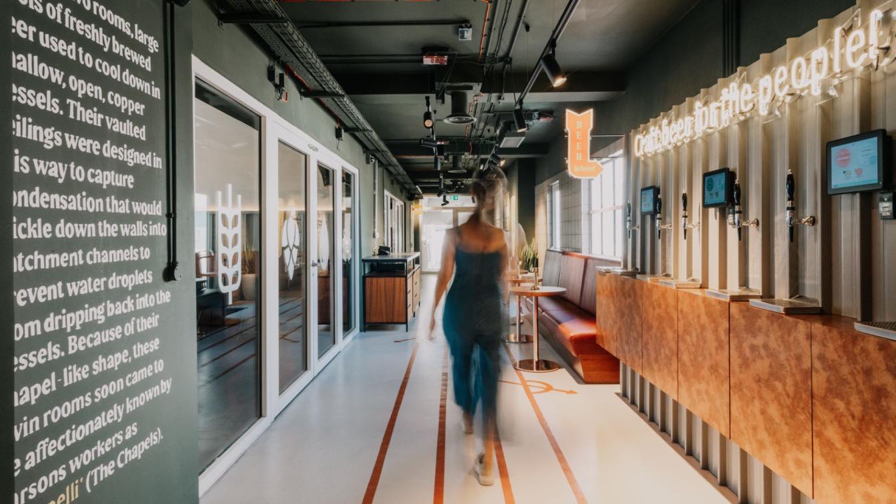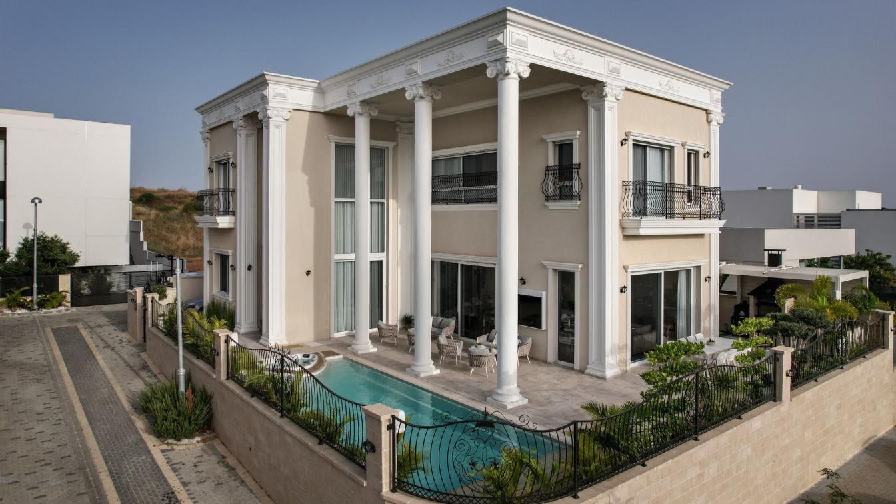For a family with a 400 sqm plot, the couple wanted to expand their existing home, emphasizing entertainment areas in the living room and courtyard, as well as enlarging the parents' bedroom into a luxurious suite. For this task, they engaged the services of architect and interior designer Roni Friedman, affiliated with "Arteferro". Together, they...
Project name
The connection between the old and the new
Architecture firm
BE Group
Location
Ramat HaSharon, Israel
Principal architect
Roni Friedman
Design team
Roni Friedman
Interior design
Roni Friedman
Material
Additions/Extensions + Exterior Courtyard/Pool: "Arteferro"
Typology
Residential › House
The private residence we arrived at, located on a corner plot in a quiet neighborhood in the Gush Dan area, looks like a modern house from the outside, built on a narrow and elongated plot. "That's why we opted for clean and rectangular architecture, aiming to utilize the entire rectangle permitted for construction," Hila Israelevitz opens up. Toge...
Project name
Monochromatic creation in black and white
Architecture firm
Dan and Hila Israelevitz Architects
Principal architect
Dan and Hila Israelevitz
Design team
Dan and Hila Israelevitz
Built area
400 m² including a patio
Material
Concrete, Wood, Glass, Steel
Typology
Residential › House
This hotel project on Shanghai Changxing Island lies far from the hustle and bustle of the city. The designer’s intent was to give visitors a first impression of poetic elegance born from an aesthetic of natural simplicity, recalling an atmosphere of the moon at night reflected in clear, calm waters.
Project name
Shanghai Donggang Chengfu Hotel
Interior design
Shanghai Light and Shadow Design
Location
Changxing Town, Chongming District, Shanghai, China
Principal designer
Rui Ying
Completion year
Jane.2022
Client
Shanghai Yongchenghang Real Estate Co., Ltd
Typology
Hospitality › Hotel
The penthouse apartment of the couple in their 70s stands out, not just because of its fantastic location and open, well-lit spaces, but also (and perhaps primarily) due to the integration of authentic and eclectic elements that the homeowner, an artist, curated and crafted. Iron and wood merge in a space that's both rustic and ultra-modern, overse...
Project name
When Jerusalem meets Tel Aviv
Architecture firm
Yaron Eldad – Architecture and interior design
Location
Herzliya, Israel
Principal architect
Yaron Eldad
Built area
Around 150 m² + around 100 m² of balconies
Environmental & MEP engineering
Typology
Residential › Apartment
Casa Banderas emerges as an architectural endeavor rooted in the reutilization and recycling of a previous, yet unrealized, architectural proposal, adapted harmoniously to its new location in Nuevo Vallarta, Nayarit, Mexico. The act of recycling, in this case, has granted the opportunity to rediscover and reimagine the untapped potential of this pr...
Project name
Casa Banderas
Architecture firm
REA Studio
Location
Nuevo Vallarta, Nayarit, Mexico
Photography
Rodrigo Calzada – Albers Studio
Design team
Francisco González, Javier Espinoza de los Monteros, Adolfo de la Torre
Interior design
Rea Architectural Studio
Client
DMAR (Private Developer)
Typology
Residential › House
This architectural project endeavors to meticulously preserve the essence of the traditional Iranian home, a sanctuary where architectural elements of the past seamlessly coalesce with contemporary design. A captivating visual harmony is achieved through the ingenious use of concrete tinted in the hues of Iranian bricks, creating a modern aesthetic...
Project name
Another story of an Iranian house in today's world (Kashan city)
Architecture firm
Rezvan Yarhaghi
Tools used
Midjourney AI, Adobe Photoshop
Principal architect
Rezvan Yarhaghi
Visualization
Rezvan Yarhaghi
Status
Visualization - Design
Typology
Residential › House
The Chapels, located within the premises formerly known as the Farsons Brewery in Mriehel, is a recently added establishment that offers a unique and inviting experience for both relaxing afternoons and lively evenings spent with family and friends. The space, which was once used for storage, has undergone a remarkable transformation into a dynamic...
Architecture firm
Ian Ritchie Architects + TBA Periti
Location
Birkirkara, Malta
Photography
Diana Iskander
Principal architect
Ian Ritchie Architects + TBA Periti
Interior design
DAAA Haus
Collaborators
Bespoke furniture: Woodware. Loose furniture: Ok Home. Artwork: Anna Aloisio. Tiles: Banju Boutique/ store - Equipe ceramic / tiles brand. Signs: Neonglow. Marble tops (bar area and serving station): Rabat Marbles. Lighting: ESS.
Site area
960 m" Outdoor Area, 615 m² Interior Area, 1575 m² Total
Material
Copper laminate, Stained Walnut wood, White Hexagonal Tiles, Green Hexagonal Tiles, 20x20 Green and Grey Tiles, Walnut wooden flooring, Resin flooring, Construction mesh, Burgundy leather upholstery, Italstone Pulpis
Tools used
AutoCAD, Autodesk 3ds Max, V-ray, Adobe Photoshop
Typology
Hospitality › Restaurant, Bar
After years of living in one of the central cities of Israel, a couple in their 50s decided to purchase a plot of land in one of the prestigious community settlements in the area in order to build their dream home. They turned to Moshik Hadida, who designed a dream home in the neo-classical style that perfectly meets their taste and needs. This is...
Project name
A sneak peek into a neo-classical home
Architecture firm
Moshik Hadida Architecture and interior design
Location
A community settlement in central Israel
Principal architect
Moshik Hadida
Design team
Moshik Hadida
Interior design
Moshik Hadida
Built area
Approximately 420 m²
Site area
0.5 dunam/500 m²
Material
Concrete, Steel, Glass
Client
A couple in their 50s with 3 adult children
Typology
Residential › House

