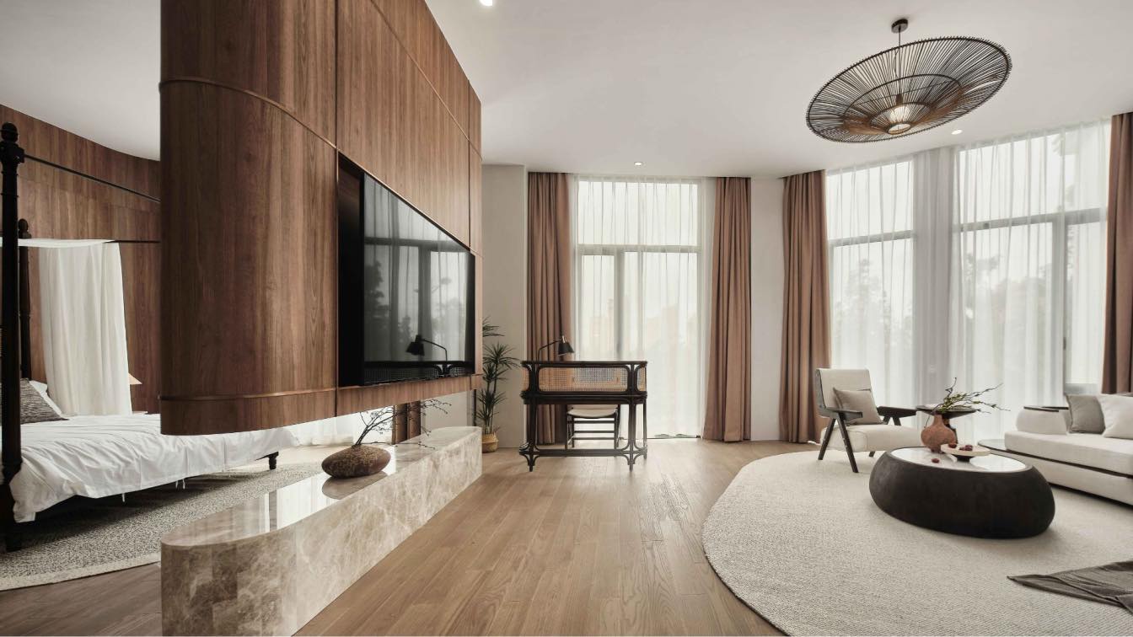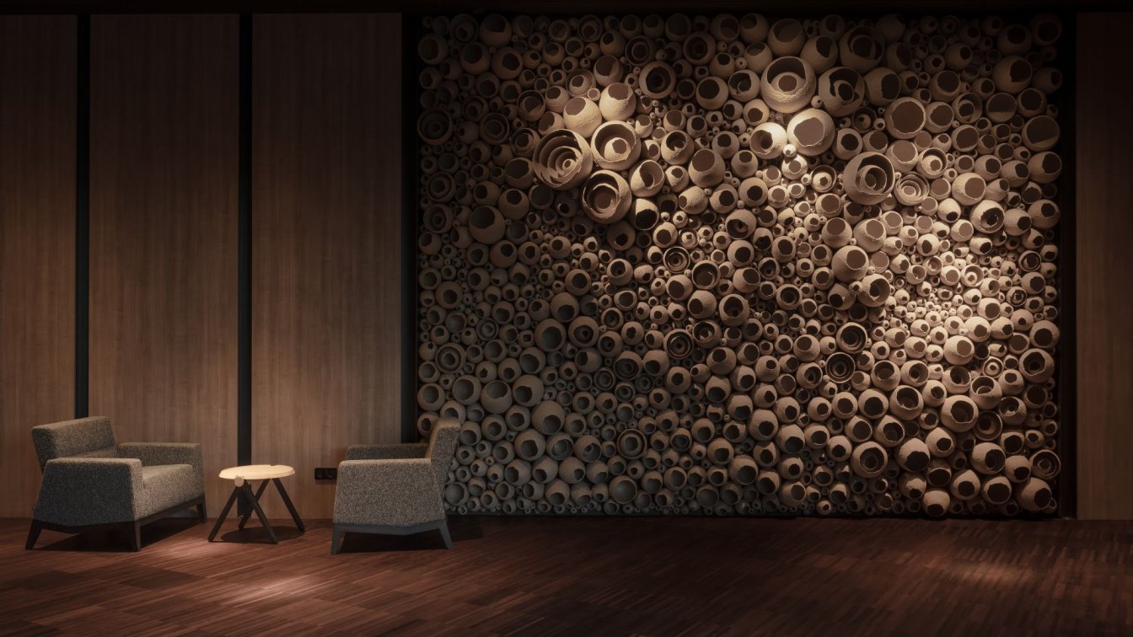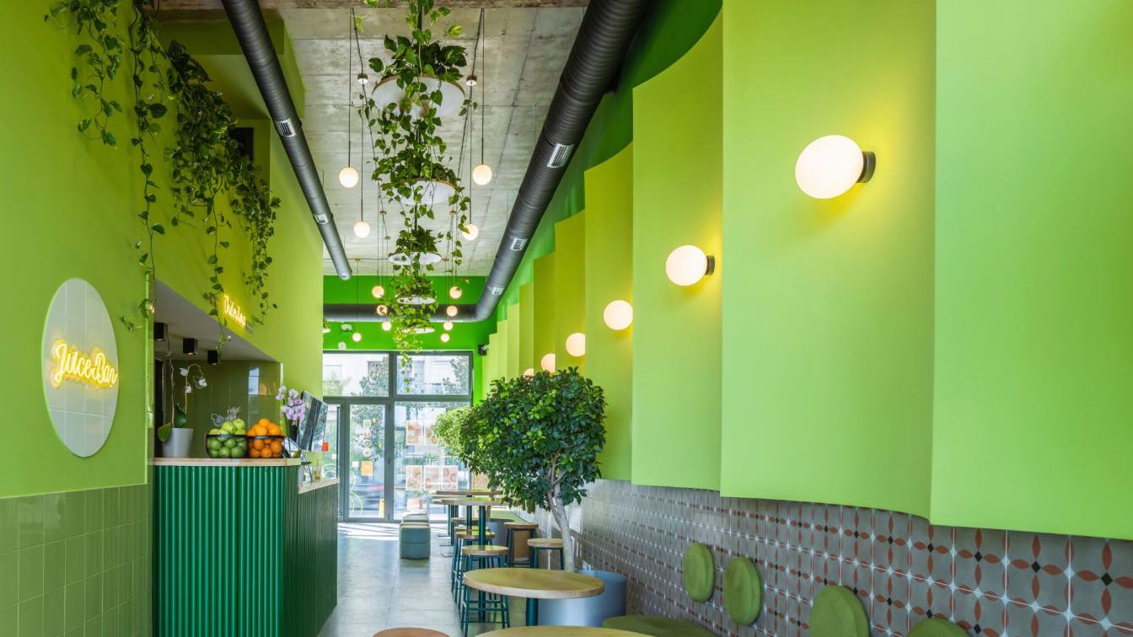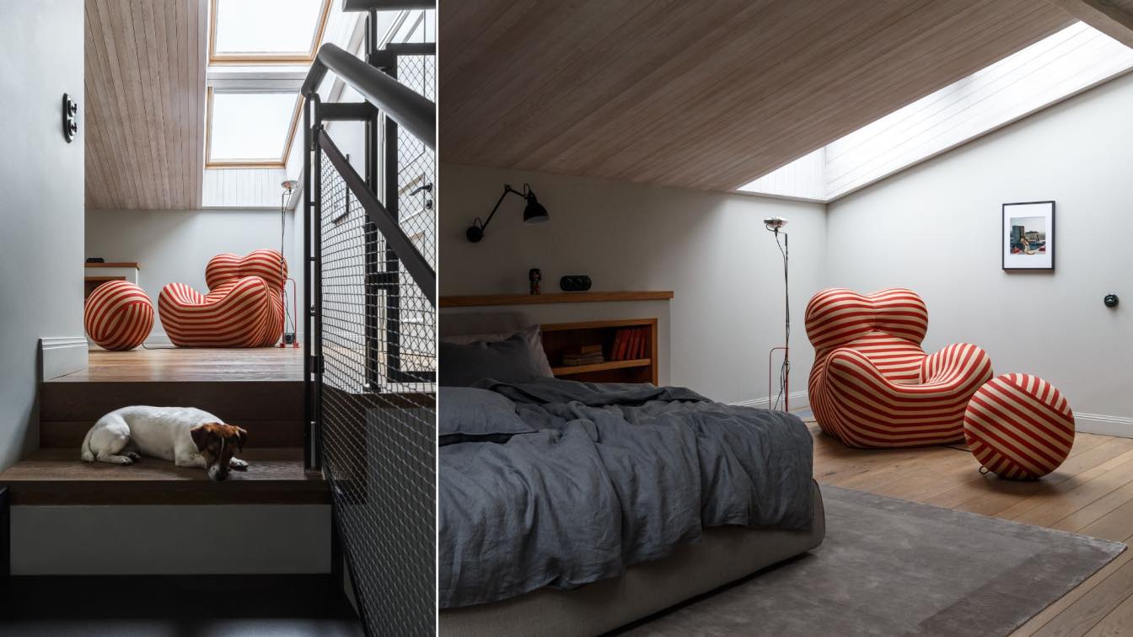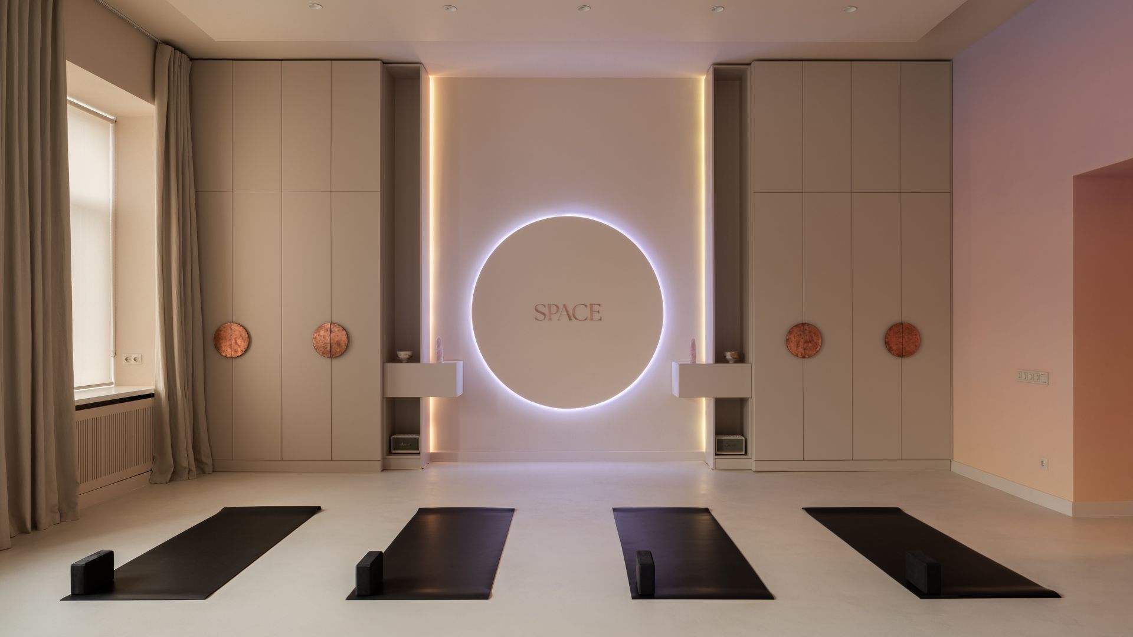Shanghai Light and Shadow Design: This hotel project on Shanghai Changxing Island lies far from the hustle and bustle of the city. The designer’s intent was to give visitors a first impression of poetic elegance born from an aesthetic of natural simplicity, recalling an atmosphere of the moon at night reflected in clear, calm waters.
Visitors to the area will encounter the charming, rustic atmosphere of intimate countryside lanes lined with an abundance of flowers and leafy trees, as well as alluring beaches offering soft sands and glittering vistas of the open sea beyond.
The Poetry of Time: Savoring Slowness
The entrance and main hallway of the hotel provide an immediate sense of comfort and tranquility, with a natural materials palette composed of subtle color and texture, creating a clean and simple aesthetic. Large arched French windows allow generous amounts of dappled sunlight to enter the space, giving the hall a warm atmosphere, which is simultaneously bright, peaceful, and welcoming.
Within the flow of light and shadow, the sitting room is composed of a minimal arrangement of furnishings and artworks derived from organic materials including rattan, white stone, and unadorned timber. Their inviting color and tactility give the space an appealing ambience in which visitors can enjoy quiet leisure time, whether that be sipping a cup of tea, reading a book, or simply contemplating the view out the window.

Subtle Movements: A Space for Relaxation
For the hotel’s bedrooms and their ancillary spaces, it was important to instill a deeply peaceful and comforting atmosphere, full of soft textures yet also appealing to the eye. Accordingly, the designers have simplified the spatial elements there, with off-white colors and natural timber providing a shared yet varied visual language. Carefully placed rounded furniture and artworks provide counterpoints to the rectilinear elements of the spaces, and attract the eye. Combined with the slow shift of natural light, they bring a modern sensibility and aesthetic sophistication.
Surrounded by soft, warm light and wall tones reminiscent of Mediterranean interiors, guests are ensconced in an atmosphere of stylish tranquility. Beds have been provided with the highest quality mattresses and sheets, allowing guests to enjoy the best possible nights’ sleep.
The designers’ approach to these bedroom spaces pays particular attention to accents and details, unified within the overall aesthetic. Visitors will find a delicate timber table in a corner equipped with a custom tea set and book, providing a quiet place to read under an exquisite Chinese ink painting while sipping tea.
The philosophy of Wabi-sabi style permeates the overall design of the bedrooms, through the application of a minimal aesthetic for furniture and decoration, natural materials, and plain earth-tone colors. Through the skillful combination of these simple elements, an atmosphere of coherent balance is achieved, allowing guests to find a sense of inner calm: a peaceful respite from their busy lives in the city.
A well-designed bedroom can be a comfortable place to relax, whether it be during the day or night. Hotel guests here can relax on the soft beds, enjoying the scenery outside the windows, or sip a cup of fragrant tea while sitting by the coffee table – every individual can find their own way to quietly enjoy the many opportunities offered by the space.
The designers have also created a whimsical version of a bunk bed, allowing for both independent play and rest, as well as an ideal space for parents to spend time with their children. Here, the overall style retains the simplicity of the other rooms while adding an element of lively playfulness, appropriate to a space intended for younger guests.

Recalling the Sea: Poetic Ambience
The restaurant area of the hotel continues the Mediterranean-infused style of the other spaces, while combining it with added Chinese elements, such as the raw simplicity of the wooden chairs and tables, creating an intriguing and seamless fusion of Eastern and Western sensibilities.
The interior layout here has been carefully designed for comfort, while providing an aesthetically balanced and composed atmosphere. Comfortable seating and tables are placed within a warm, softly lit environment, providing a pleasant dining experience for every guest.
Visitors can enjoy the unique combination of Mediterranean and Chinese cuisine served here: fresh seafood, fruits, and vegetables, skillfully prepared by expert chefs, will satisfy the most discerning taste buds. Whether having a family dinner or enjoying a meal with friends, guests will experience an unforgettable dining experience.
The designers have placed an eye-catching bubble-like enclosure on the hotel terrace, offering a unique opportunity to dine while enjoying the fresh island air. Guests stepping onto the terrace will encounter a hand-painted wall mural, lending the space a lively artistic expression of nature and an atmosphere of creative imagination.
For the entirety of the design process, a focus was put on combining comfort with beauty - so no matter what time of day it is, whether guests are waking to the morning sun or gazing up at the stars at night, they can take a leisurely cup of tea on the terrace, or relax and socialize with family and friends.
One of the highlights of the hotel is the Children’s Area, a place full of playful warmth and fantasy. The playground on the first and second floors takes the theme of swimming under the sea, and invites children into a colorful, marine-inspired world. Blue and white bubble-balls, wave-like decorations, exquisite giant shells, starfish, seaweed murals and other elements bring the space to life, giving children the feeling of a mysterious ocean world. Here, their imaginations can run free while playing, riding ocean-themed slides, and learning about the marine environment.
The starry sky-themed third floor brings a striking futuristic aesthetic that is sure to excite children of all ages. A collection of astronomy-related devices and ornaments invite visitors into a world of exploration and mystery, as if entering a portal into the wider universe. Looking up, children can see a simulacrum of the night sky, while a number of high-powered telescopes offer them the unforgettable experience of seeing the real thing.
Overall, the Children’s Area fuses together a variety of functions and activities for children and their parents as well, allowing for different kinds of educative, constructive fun at all times of the day and evening.
The designers’ core intention was to create a place where guests looking for a break from their busy lives are able to rest and relax in an easy atmosphere of aesthetic elegance. By applying soulful intent to the functional requirements of the hotel, they have successfully combined comfort, practicality, and visual beauty.
Achieved through the use of simple, minimal shapes and textures imbued with natural light and arranged to bring out their best inherent qualities, a calm and sophisticated ambience resonates throughout each space of the hotel. Raw timber and rattan, off-white and autumnal colors, and other natural elements have been composed within a contemporary design concept to create a place of relaxed refinement, creating a memorable vacation environment for every guest who experiences it.































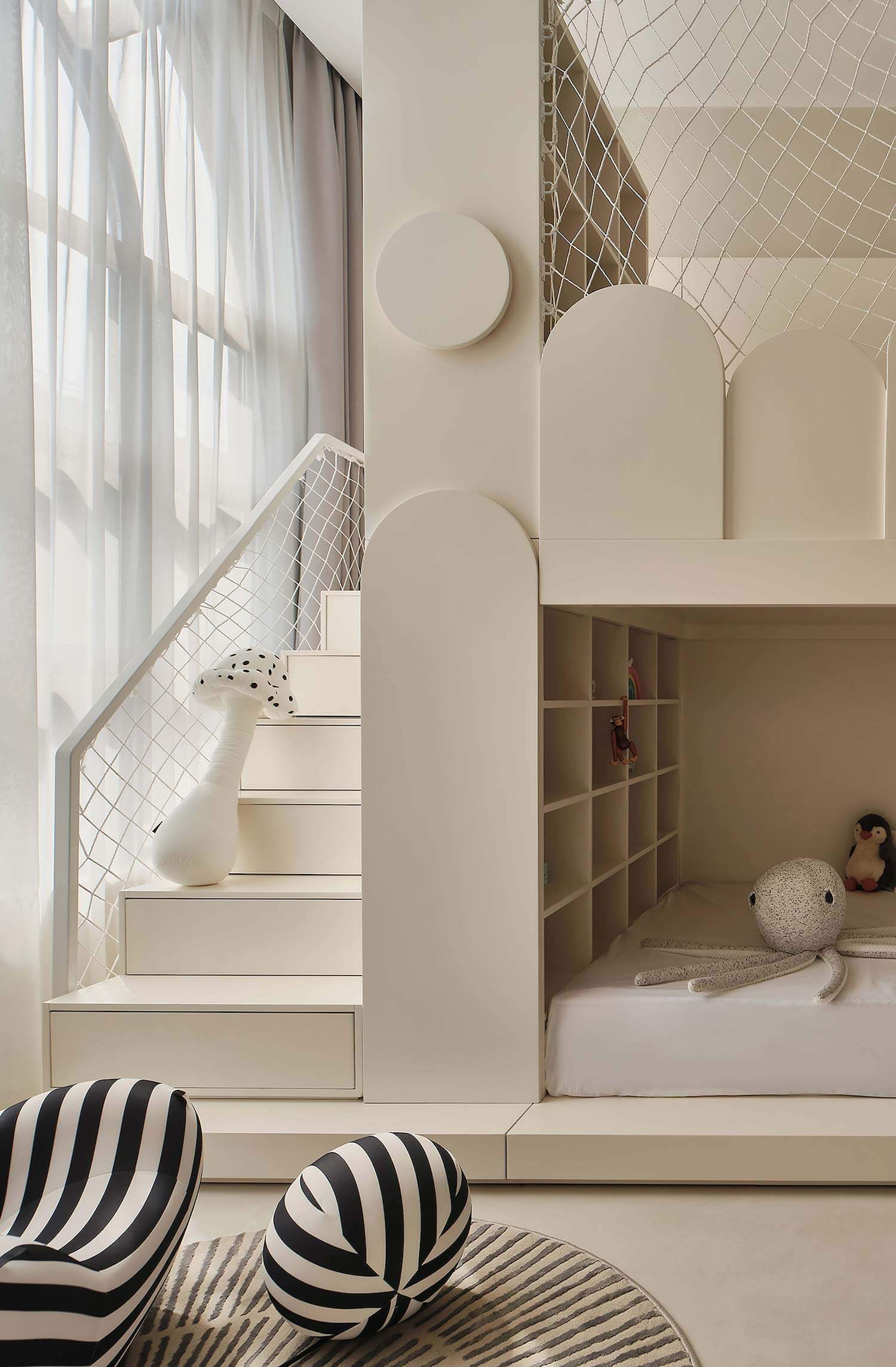






















Rui Ying
Co-founder & Design Director
The co-founder of Light and Shadow Design, committed to simple and creative design, has unique insights on international fashion culture, and constantly breaks through the traditional aesthetic rules. Her works cover interior and soft decoration design and other fields, to ensure that each work is unique and unique, and presents a new development direction in the field of interior space aesthetics. Her works have won Germany IF DESIGN AWARD, Italy A'DESIGN AWARD, CREDAWARD China Real Estate Design Award, TITAN Property Awards, GPDP AWARD, MUSE Design Awards, IIDA AWARD, INNODESIGN PRIZE, Dubai International Professional Interior Design Award and other domestic and foreign design awards.

